RealtyDepotNY
Cell: 347-219-2037
Fax: 718-896-7020
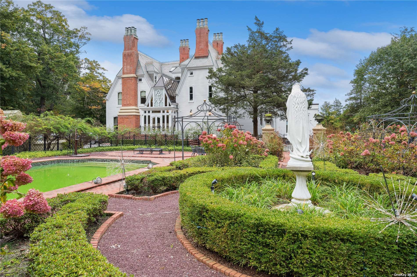
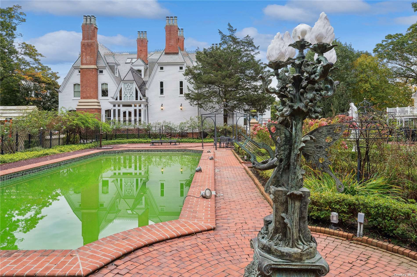
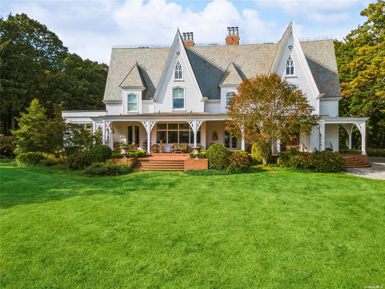
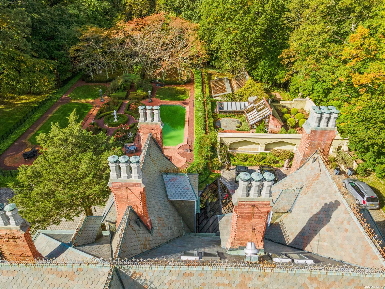
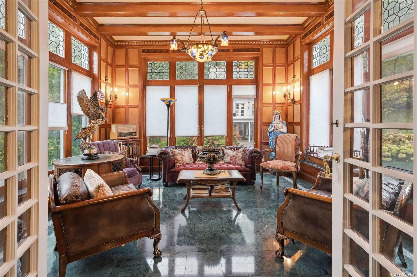
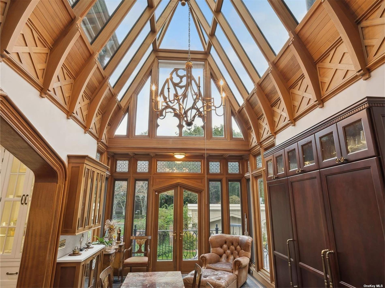
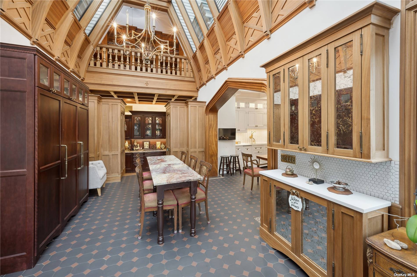
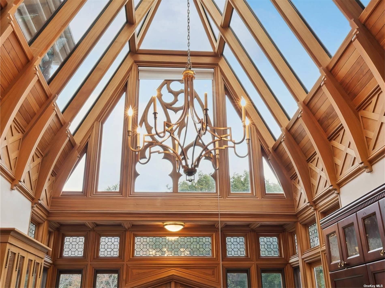
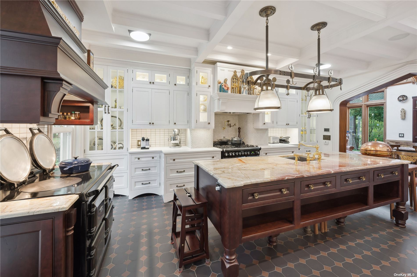
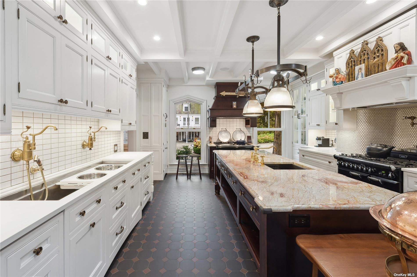
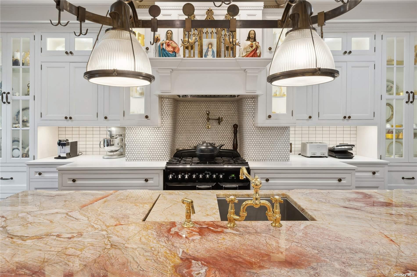
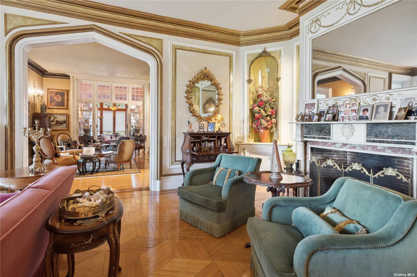
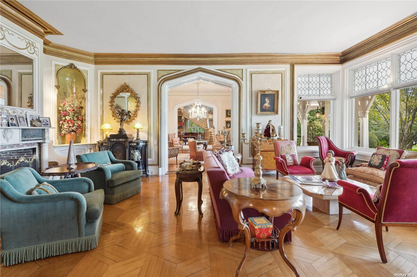
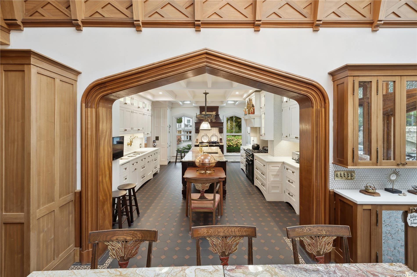
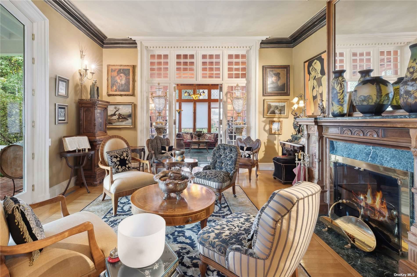
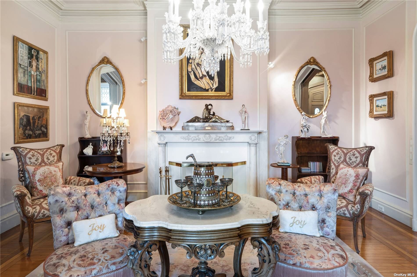
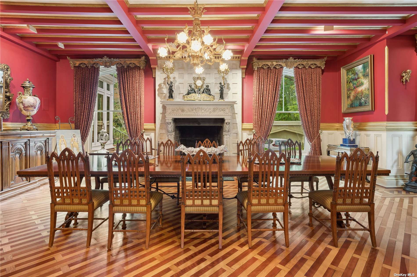
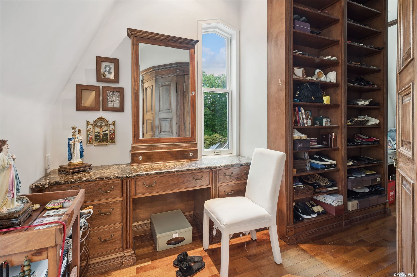
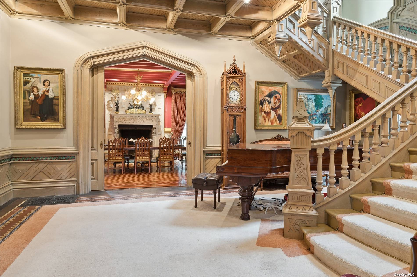
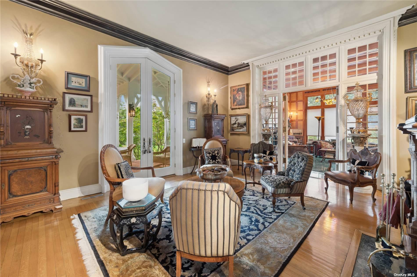
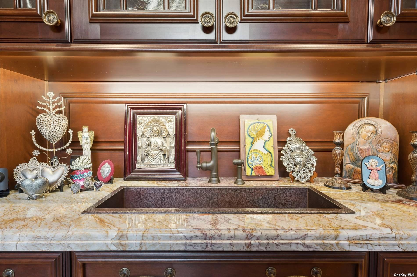
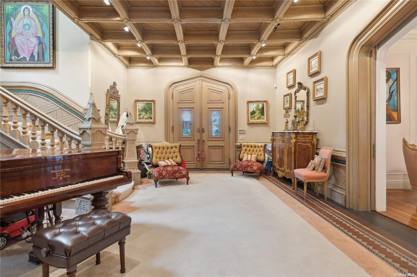
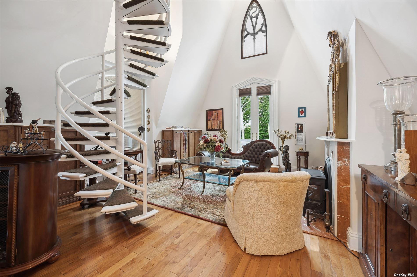
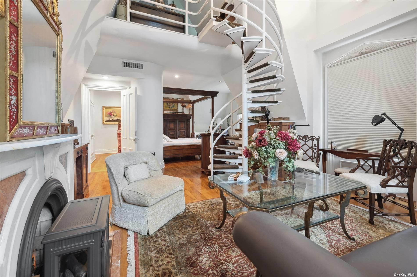
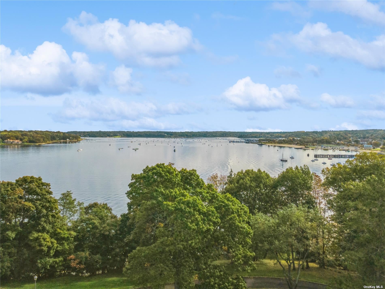
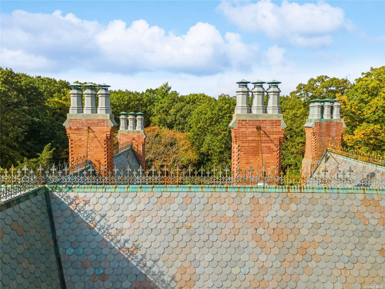
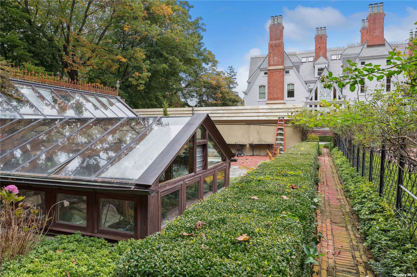
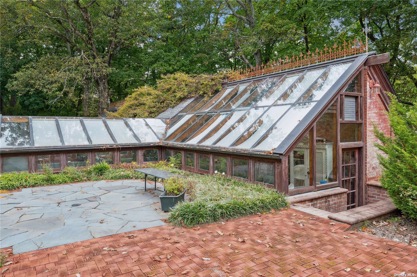
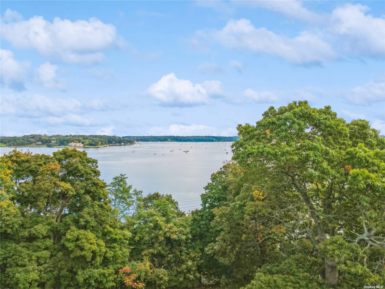
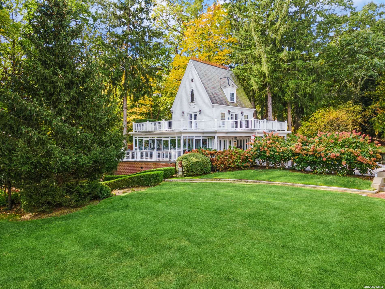
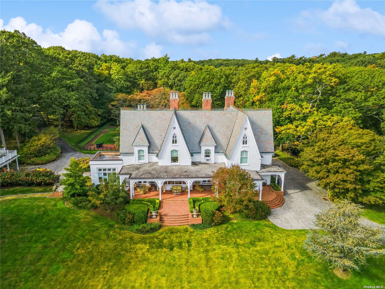
Welcome To A Unique Gem Built By An Acclaimed Architect Henry G Harrison Who's Several Of His Works Are Listed On The Us National Register Of Historic Places, A True Gothic Revival Work Is Situated In A Exclusive Section Of Mill Neck Very Private Estate Sited On 16.64 Acres Of Land, With Stunning View To Oyster Bay Harbor And Two Private Ponds . Main House Features 6 Bedrooms And 5 Bathrooms Cathedral Ceilings, 9 Fireplaces 4. Stories , Wine Cellar , Grand Foyer Enjoy The Majestic Living Rooms And Dining Area , The Stair Case Is A True Show Case That Frames The Exquisite Taste Of Mr.harrison, Impressive Layout . Master Bedroom Tell The Story With The Breathtaking Views Of Oyster Bay , The 3 Level Features 2 Independent Suites With A Full Bathroom And Storage, A Guest House That Features 3 Br, 2 Baths With Hardwood Floors , There Is A Third Structure Featuring A Summer Kitchen , 2 Bedrooms And 2 Baths , A Wine Cellar, An Inground Pool , Tennis Court, Sauna And Much More , Furniture Could Be Sold Separately.
| Location/Town | Oyster Bay |
| Area/County | Nassau |
| Prop. Type | Single Family House for Sale |
| Style | Estate |
| Tax | $96,212.00 |
| Bedrooms | 6 |
| Total Rooms | 18 |
| Total Baths | 11 |
| Full Baths | 8 |
| 3/4 Baths | 3 |
| Year Built | 1856 |
| Basement | Finished |
| Construction | Frame, Clapboard |
| Lot Size | 16.64 |
| Lot SqFt | 703,206 |
| Cooling | Central Air |
| Heat Source | Natural Gas, Forced |
| Features | Balcony, Private Entrance, Sprinkler System, Tennis Court(s) |
| Property Amenities | Dishwasher, dryer, front gate, greenhouse, microwave, washer |
| Pool | In Ground |
| Patio | Deck, Patio, Porch |
| Lot Features | Near Public Transit, Private |
| Parking Features | Private, Detached, 4+ Car Detached, Driveway, Garage |
| Tax Lot | 235 |
| School District | Oyster Bay |
| Middle School | Oyster Bay High School |
| Elementary School | Theodore Roosevelt School |
| High School | Oyster Bay High School |
| Features | Cathedral ceiling(s), den/family room, eat-in kitchen, formal dining, entrance foyer, guest quarters, home office, living room/dining room combo, marble bath, marble counters, master bath, pantry, powder room, sauna, storage, walk-in closet(s) |
| Listing information courtesy of: Voro LLC | |