RealtyDepotNY
Cell: 347-219-2037
Fax: 718-896-7020
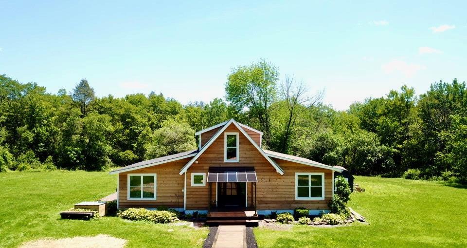
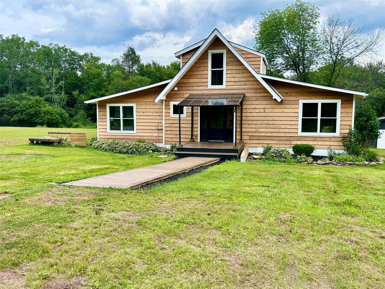
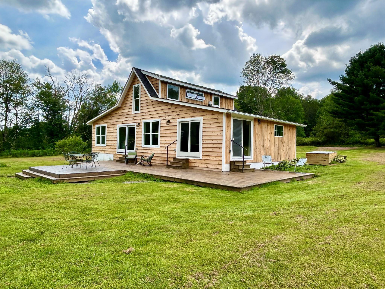
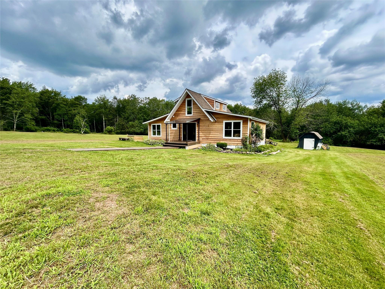
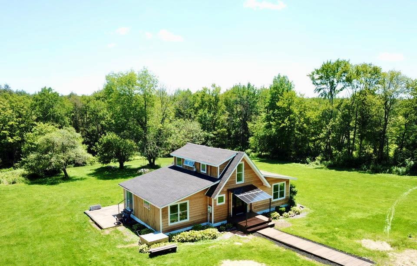
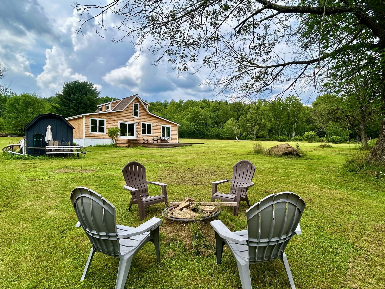
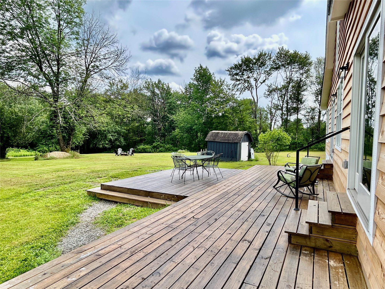
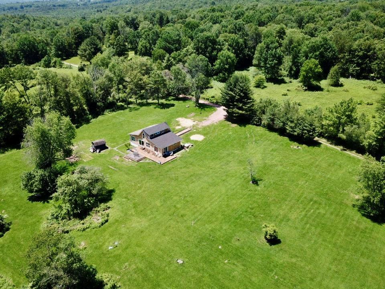
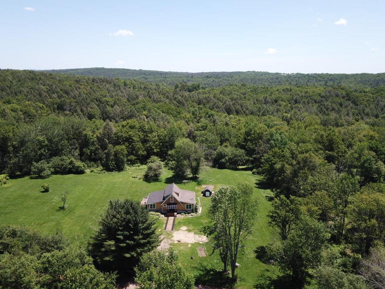
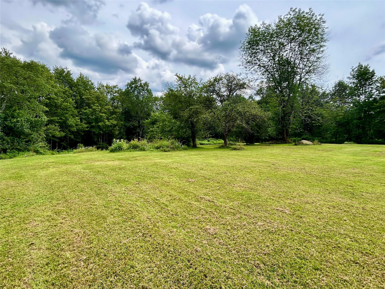
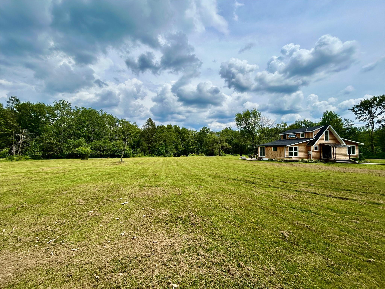
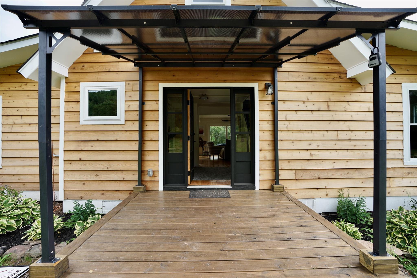
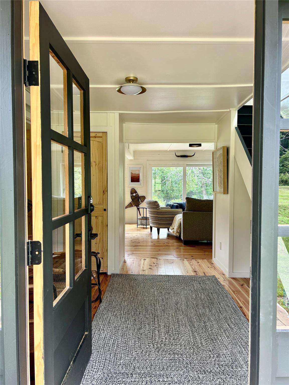
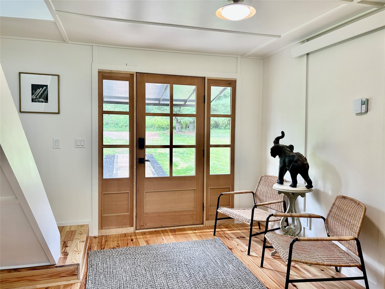
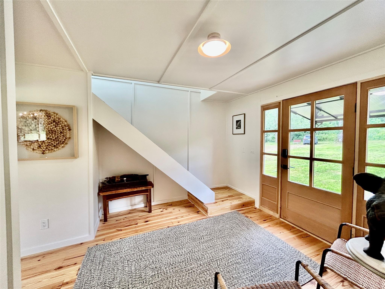
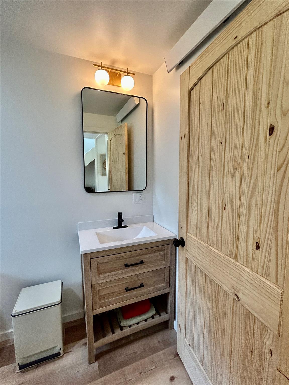
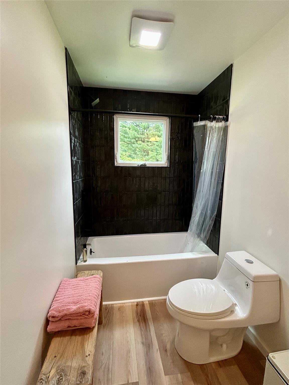
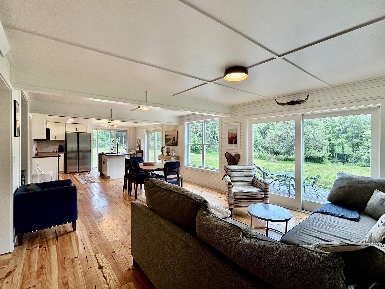
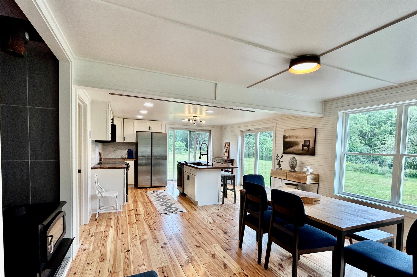
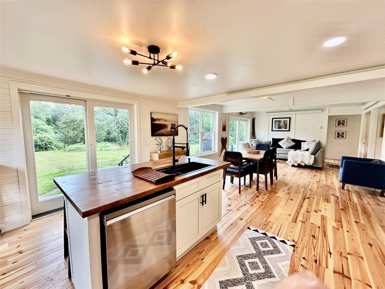
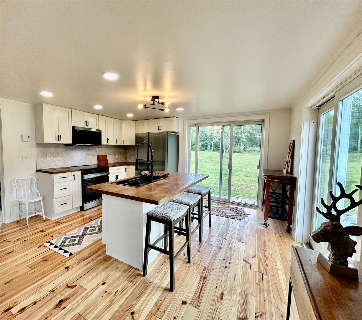
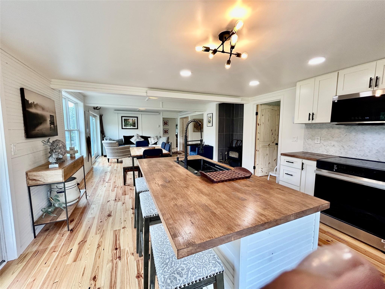
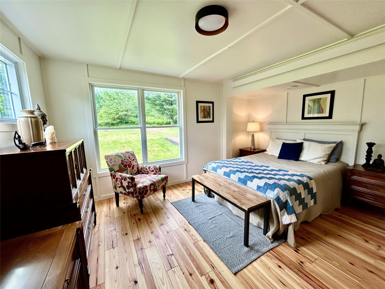
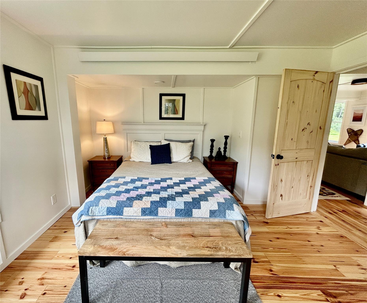
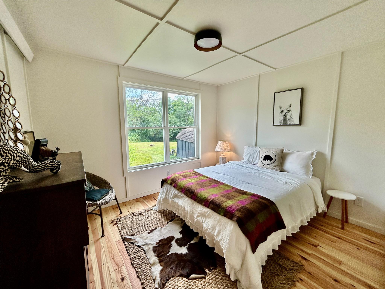
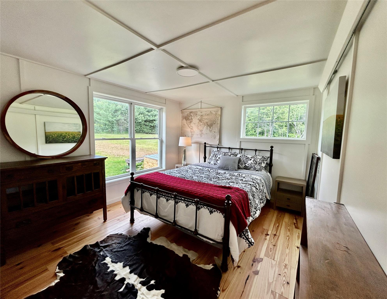
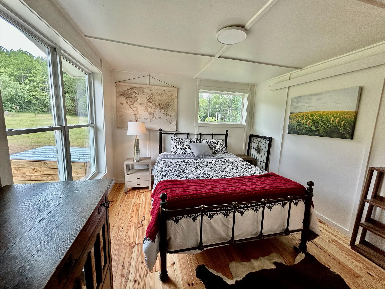
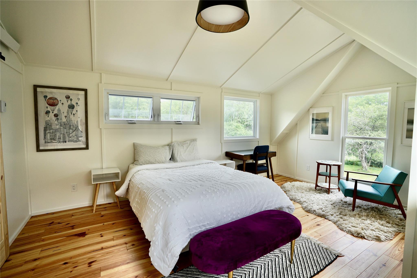
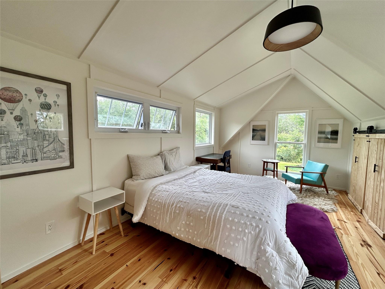
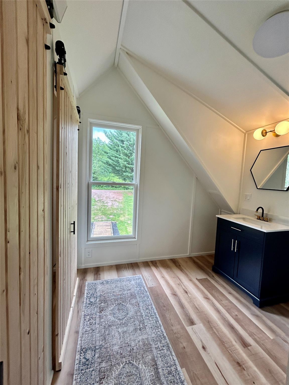
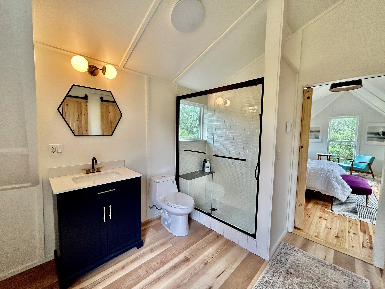
Welcome To Your Peaceful Catskills Retreat! This Fully Renovated 3 Bedroom, 2 Bath Cedar- Sided Cape Cod Sits On 4.3 Private Acres Just A Short Drive From The Vibrant Town Of Livingston Manor, Ny. Step Inside To An Open-concept Kitchen And Living Area, Anchored By A Cozy Wood Stove And Bathed In Natural Light. Three Sets Of French Doors Opens Up To A Spacious Deck- Perfect For Entertaining Or Simply Enjoying The Surrounding Nature. The Main Floor Offers Two Comfortable Bedrooms, An Office/studio Room And A Full Bath, While The Upstairs Owner's Suit Features Its Own Bath, Plenty Of Built In Storage With Lots Of Natural Light. Move-in Ready With Modern Finishes, A Warm Rustic Feel, And The Privacy You Have Been Looking For- This Is Catskills Living At Its Best. The Lush Property Has An Abundant Amount Of Fruit Trees, Blue Berry Bushes And Mature Tress.just Minutes From Shopping, Dining, Award Winning Breweries And The Best Fly Fishing The Area Has To Offer. 2 Short Hours From The Gwb
| Location/Town | Liberty |
| Area/County | Sullivan County |
| Post Office/Postal City | Parksville |
| Prop. Type | Single Family House for Sale |
| Style | Cape Cod |
| Tax | $4,648.00 |
| Bedrooms | 3 |
| Total Rooms | 8 |
| Total Baths | 2 |
| Full Baths | 2 |
| Year Built | 1979 |
| Construction | Cedar, Clapboard, Wood Siding |
| Lot SqFt | 188,615 |
| Cooling | None |
| Heat Source | Electric, Radiant |
| Util Incl | Cable Available, Electricity Connected, Phone Available, Trash Collection Private |
| Features | Garden |
| Condition | Updated/Remodeled |
| Patio | Deck |
| Days On Market | 3 |
| Window Features | Casement |
| Lot Features | Back Yard, Cleared, Front Yard, Level, Near Shops, Part Wooded, Private, Secluded |
| Parking Features | Driveway |
| Tax Assessed Value | 80900 |
| School District | Liberty |
| Middle School | Liberty Middle School |
| Elementary School | Liberty Elementary School |
| High School | Liberty High School |
| Features | First floor bedroom, first floor full bath, entrance foyer, high speed internet, kitchen island, open floorplan, open kitchen, primary bathroom, washer/dryer hookup |
| Listing information courtesy of: Carole Edwards Realty | |