RealtyDepotNY
Cell: 347-219-2037
Fax: 718-896-7020
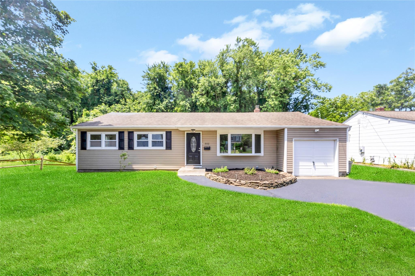
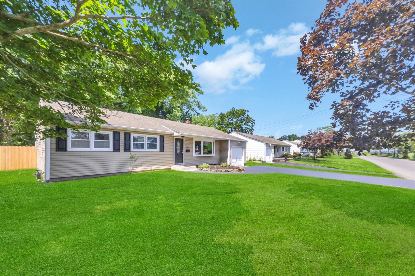
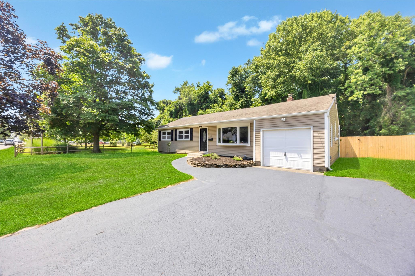
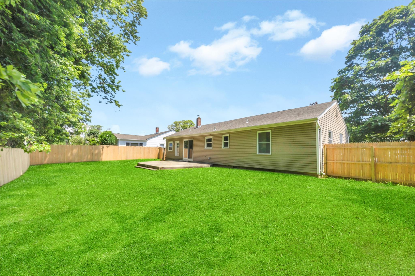
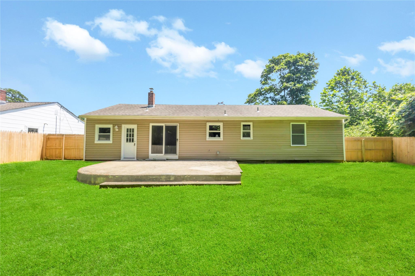
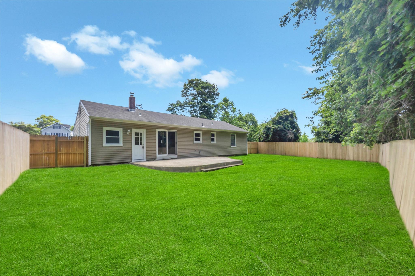
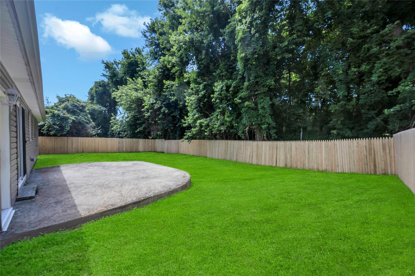
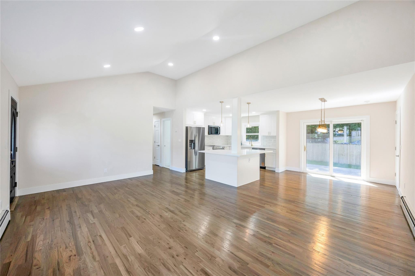
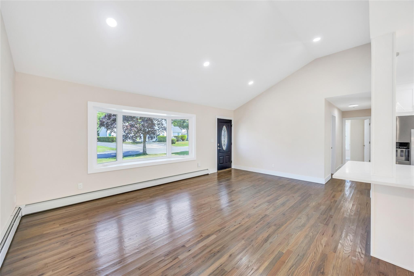
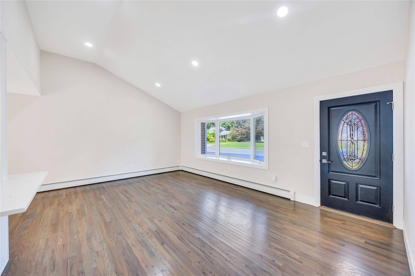
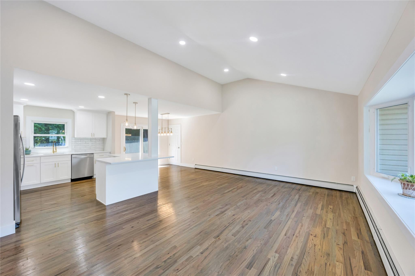
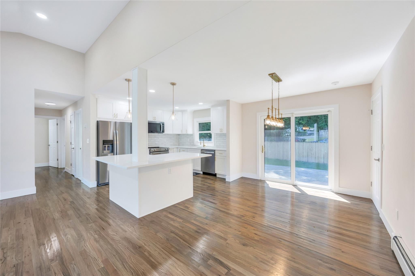
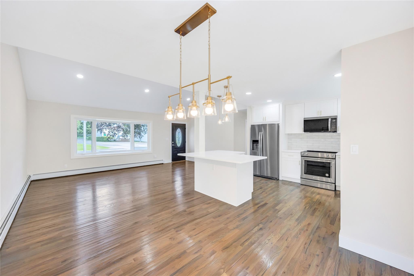
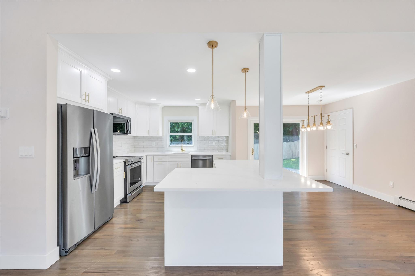
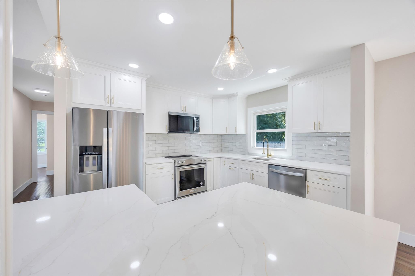
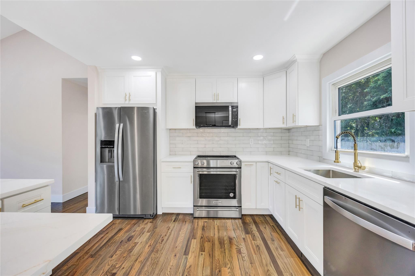
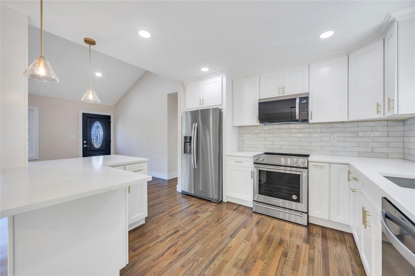
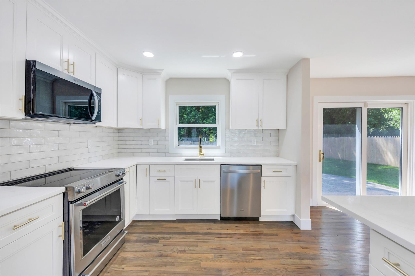
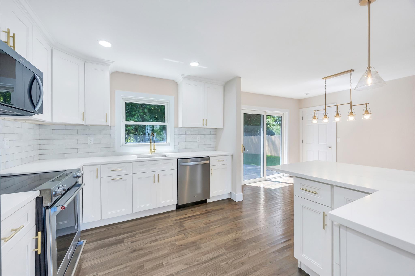
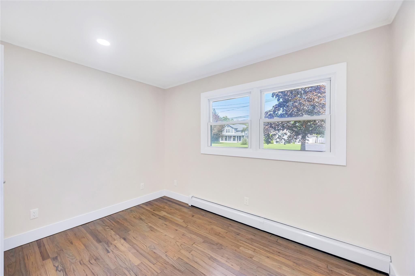
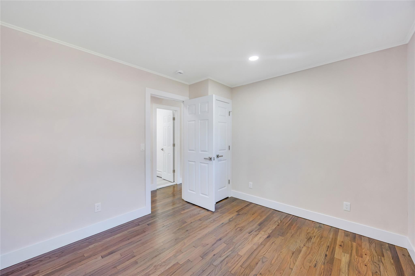
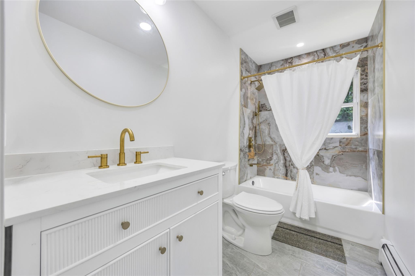
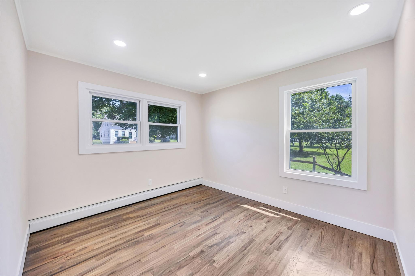
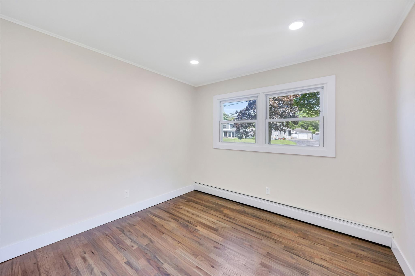
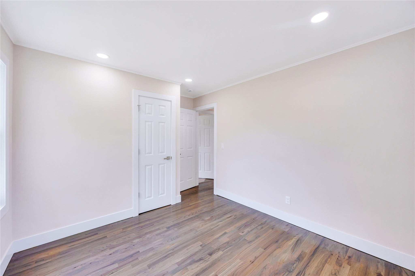
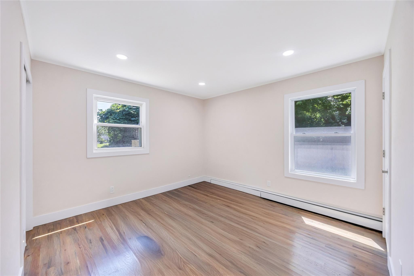
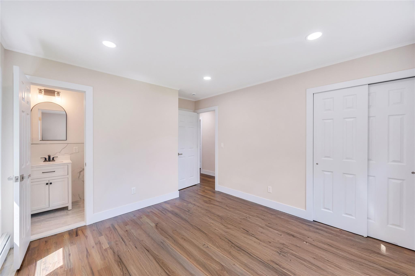
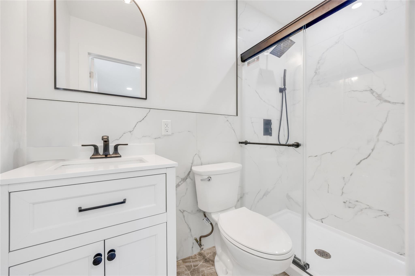
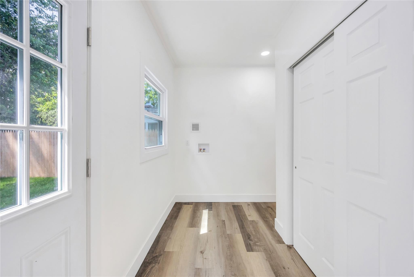
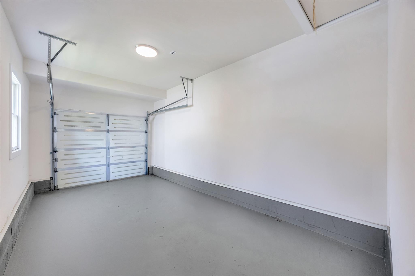
Welcome To This Beautifully Renovated 3-bedroom, 2-bath Ranch Located In The Heart Of Patchogue Village, Just Blocks From The Great South Bay. This Move-in Ready Home Features Newer Windows, A Newer Roof, Vinyl Siding, And A Thoughtfully Updated Interior With Modern Finishes Throughout. The Main Living Area Boasts Vaulted Ceilings, A Spacious Living Room, A Formal Dining Area, And An Eat-in Kitchen With Granite Countertops, Stainless Steel Appliances, And An Elegant Marble Tile Backsplash. Both Full Bathrooms Are Tastefully Finished With Marble And Ceramic Tile. Additional Highlights Include Raised-panel Colonial Doors, Crown Molding In The Bedrooms, A Heated Garage, And A Functional Laundry/mudroom. Enjoy Outdoor Living In The Fenced Backyard With A Patio, Perfect For Entertaining Or Relaxing. The Home Is Equipped With Gas Heating And A Separate Hot Water Storage Tank For Added Efficiency. Don't Miss Your Chance To Own This Exceptionally Renovated Home Just Moments From Patchogue's Vibrant Downtown, Parks, And Waterfront!
| Location/Town | Brookhaven |
| Area/County | Suffolk County |
| Post Office/Postal City | Patchogue |
| Prop. Type | Single Family House for Sale |
| Style | Ranch |
| Tax | $12,684.00 |
| Bedrooms | 3 |
| Total Rooms | 7 |
| Total Baths | 2 |
| Full Baths | 2 |
| Year Built | 1963 |
| Basement | Crawl Space |
| Construction | Frame |
| Lot SqFt | 7,405 |
| Cooling | None |
| Heat Source | Natural Gas |
| Util Incl | Electricity Connected, Natural Gas Connected, Trash Collection Public, Water Connected |
| Features | Mailbox, Rain Gutters |
| Condition | Updated/Remodeled |
| Patio | Patio |
| Days On Market | 58 |
| Window Features | Bay Window(s), Insulated Windows, Screens |
| Parking Features | Attached, Garage, Heated Garage |
| Tax Assessed Value | 2400 |
| School District | Patchogue-Medford |
| Middle School | South Ocean Middle School |
| Elementary School | Bay Elementary School |
| High School | Patchogue-Medford High School |
| Features | Cathedral ceiling(s) |
| Listing information courtesy of: Homeside Realty | |