RealtyDepotNY
Cell: 347-219-2037
Fax: 718-896-7020
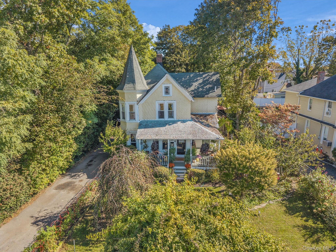
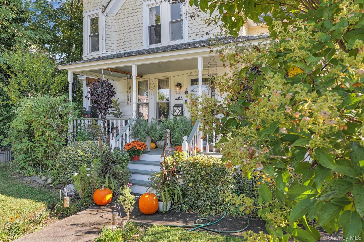
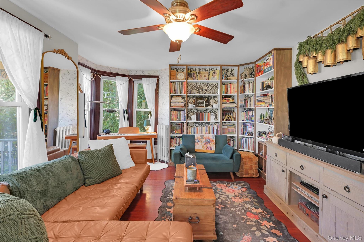
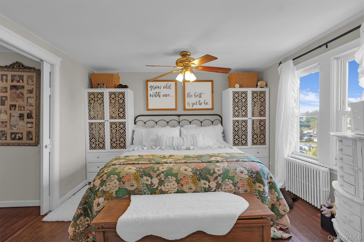
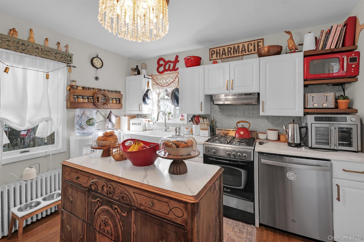
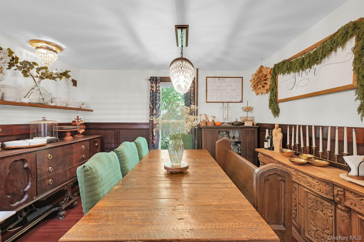
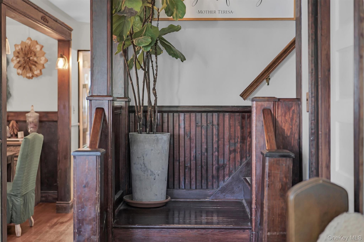
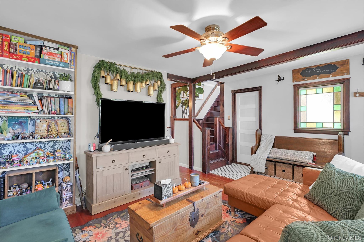
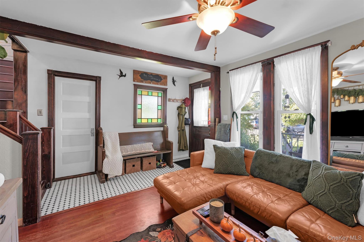
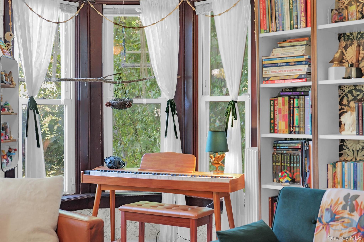
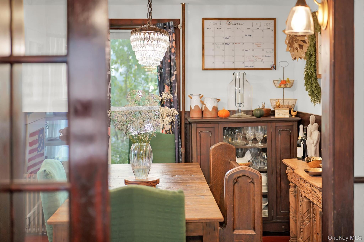
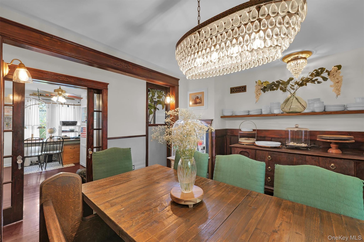
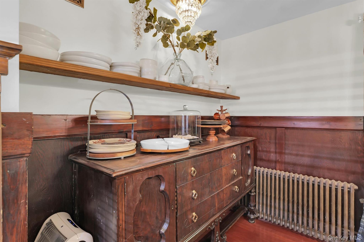
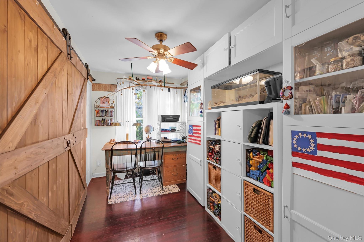
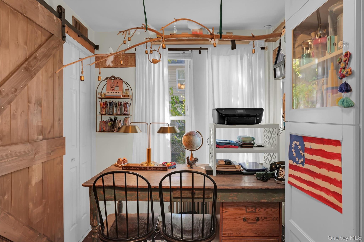
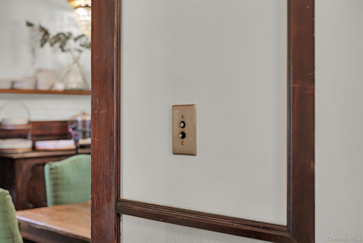
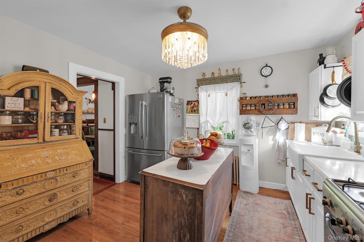
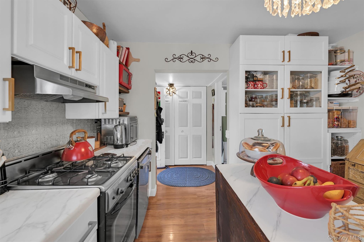
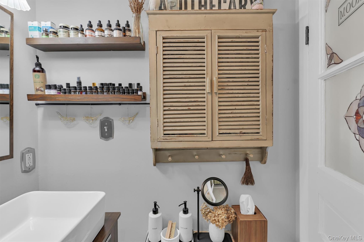
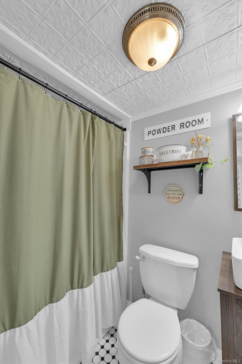
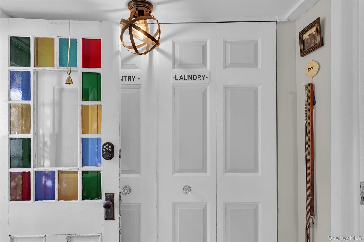
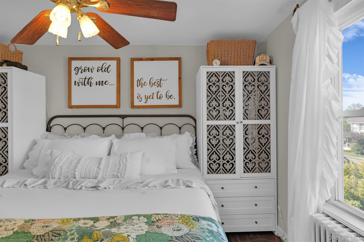
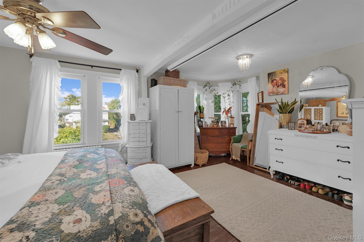
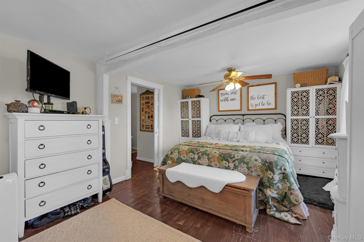
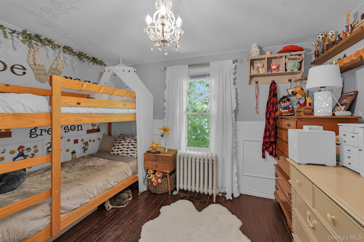
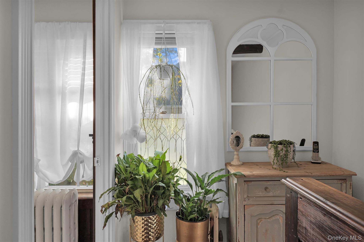
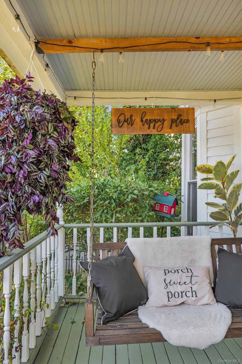
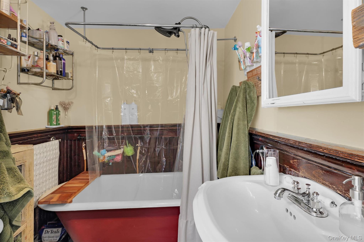
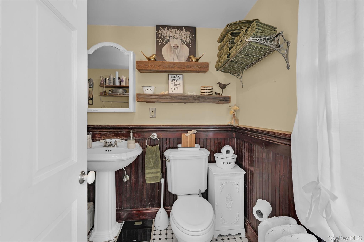
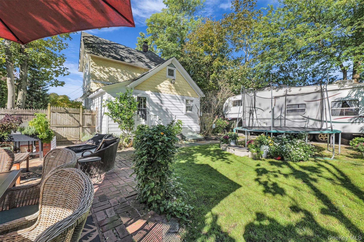
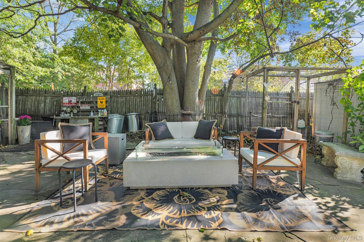
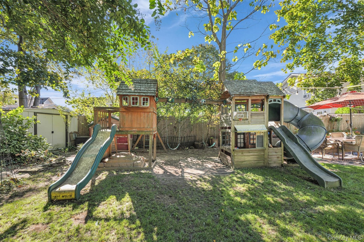
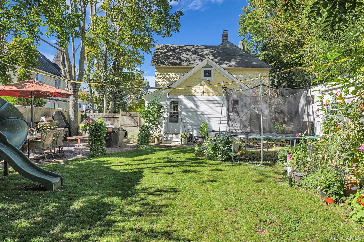
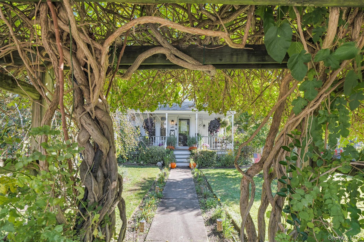
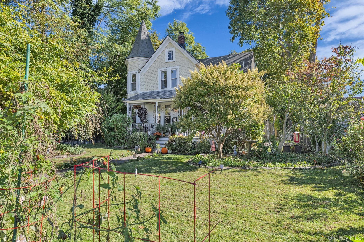
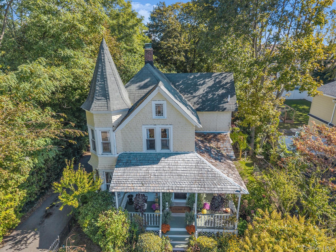
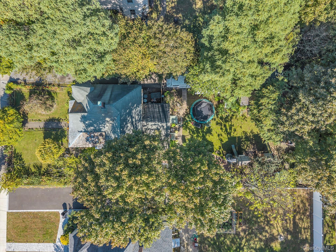
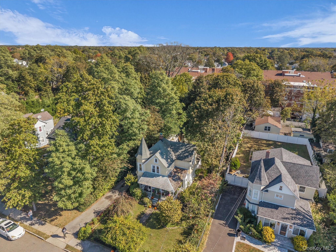
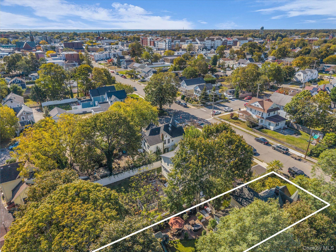
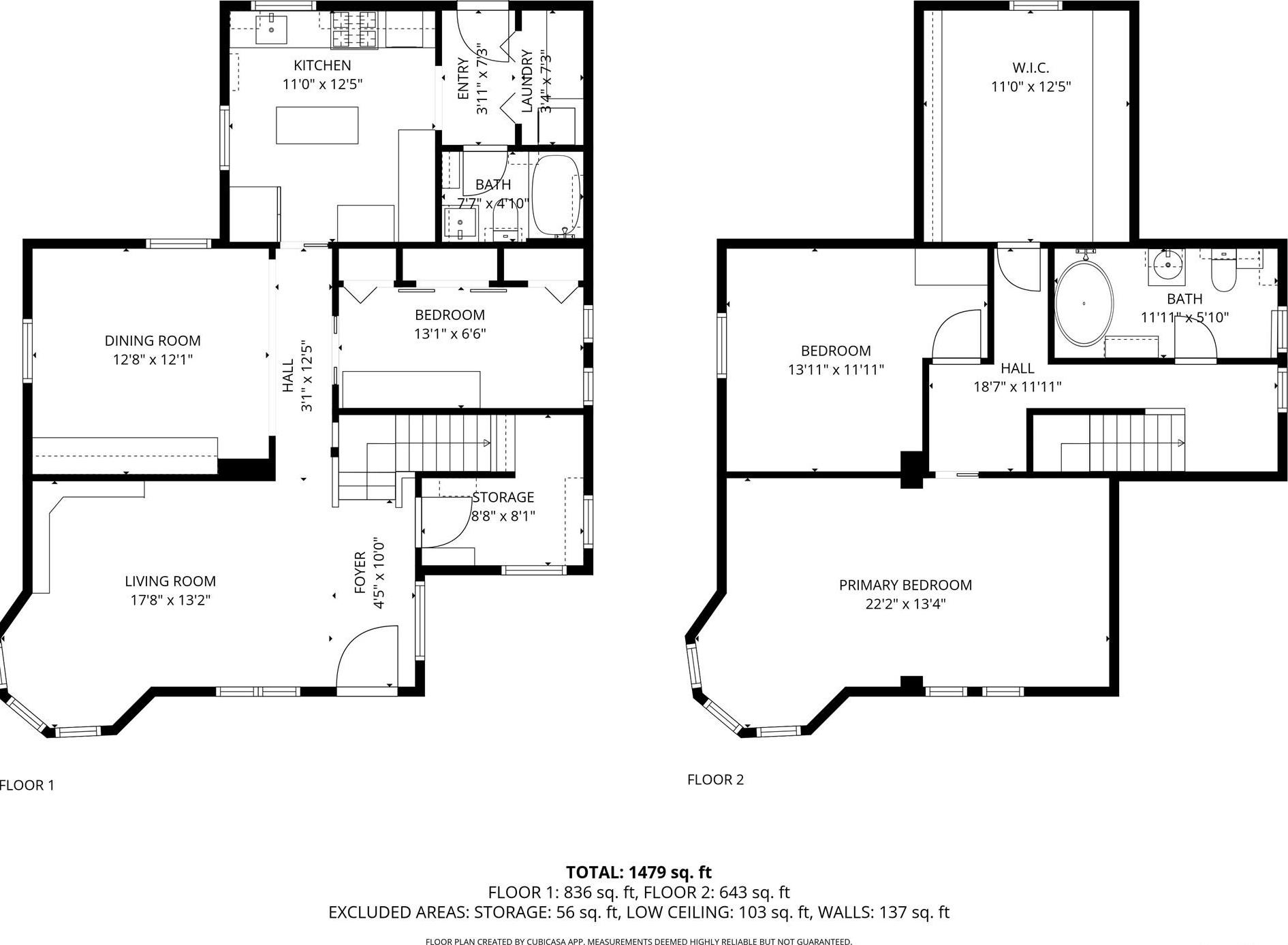
Welcome To Your Dream Queen Anne Victorian Haven In The Heart Of Patchogue Village, Where History Meets Modern Comfort! Originally Built In 1894, This Residence Features A Newer Water Heater, Modern Kitchen Cabinets, And Countertops, All While Preserving Its Original Character. This Property Is Charming And Economically Appealing, With Lower Taxes Of Just $8, 826 With The Star Rebate, Covering Both Town And Village Taxes. As You Step Inside, You'll Be Greeted By Beautiful Hardwood Flooring And Woodwork, Complemented By A Stunning Stained Glass Window In The Entryway And On The Front Door. The First Floor Offers Common Areas, Full Bathroom, Bedroom, And The Washer And Dryer. Plus, Enjoy The Convenience Of Speakers Ready To Be Wired For Surround Sound Throughout The First Floor And The Wraparound Porch, Perfect For Relaxing Or Entertaining. The Home Also Features A Turret That Adds A Unique Architectural Feature To The Home, Enhancing Its Historical Charm. There Is Additional Storage Space Found In The Second Floor Hallway Walk-in Closet, Attic, And The Partial Sized Basement Accessed The Bilco Doors. On Just Shy Of A Quarter Acre, The Backyard Is Ideal For Creating Your Own Personal Oasis. You'll Also Find Gardening Throughout The Property That Attracts Monarchs, Offers Vibrant Flowers, And Your Very Own Vegetables. The Property Is Also Centrally Located In Patchogue Village - Just A Stone's Throw Away From Main Street And A Short Distance From Shopping Centers, Shorefront Park, And Two Ferries That Offer Access To Beautiful Fire Island Beaches. Don't Miss This Opportunity To Make This Charming Home Yours And To Enjoy The Lifestyle That The Village Has To Offer!
| Location/Town | Brookhaven |
| Area/County | Suffolk County |
| Post Office/Postal City | Patchogue |
| Prop. Type | Single Family House for Sale |
| Style | Victorian |
| Tax | $9,784.00 |
| Bedrooms | 3 |
| Total Rooms | 8 |
| Total Baths | 2 |
| Full Baths | 2 |
| Year Built | 1894 |
| Basement | Bilco Door(s) |
| Construction | Frame |
| Lot SqFt | 9,148 |
| Cooling | None |
| Heat Source | Oil, Radiant |
| Util Incl | Electricity Connected, Natural Gas Available, Natural Gas Connected, Trash Collection Public |
| Features | Garden, Speakers |
| Patio | Porch |
| Days On Market | 13 |
| Lot Features | Back Yard, Garden, Landscaped, Near Shops |
| Parking Features | Driveway |
| Tax Lot | 1 |
| School District | Patchogue-Medford |
| Middle School | South Ocean Middle School |
| Elementary School | Medford Elementary School |
| High School | Patchogue-Medford High School |
| Features | First floor bedroom, first floor full bath, chandelier, crown molding, kitchen island, wired for sound |
| Listing information courtesy of: Coldwell Banker M&D Good Life | |