RealtyDepotNY
Cell: 347-219-2037
Fax: 718-896-7020
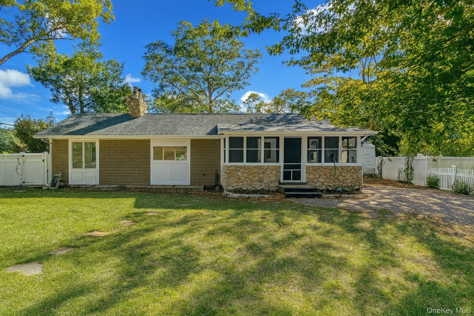
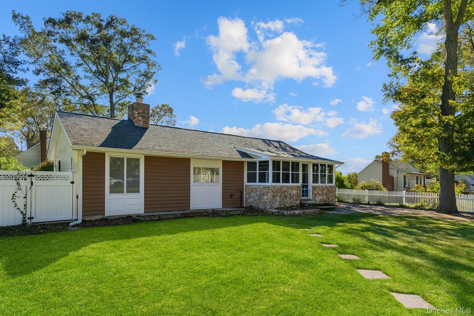
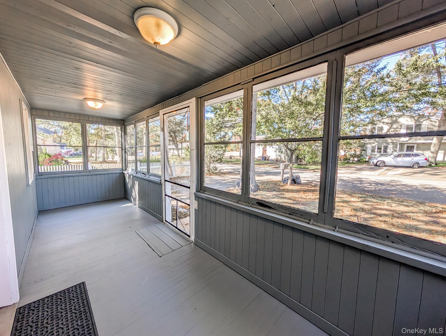
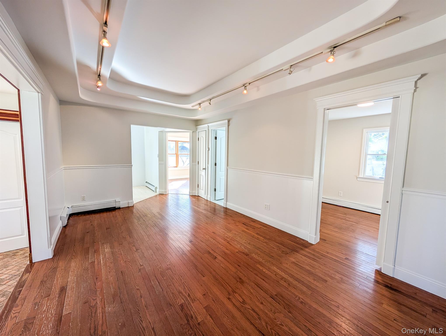
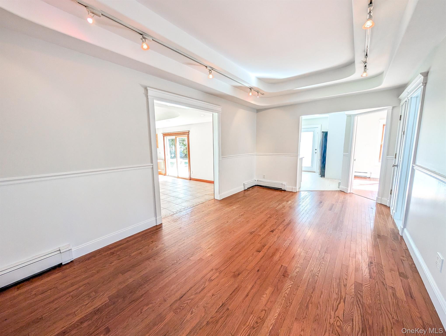
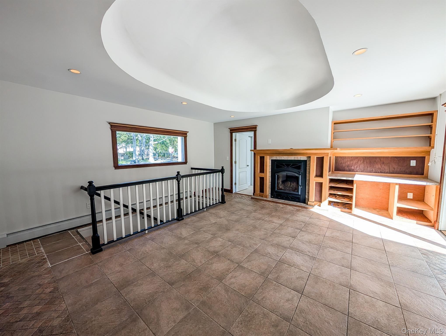
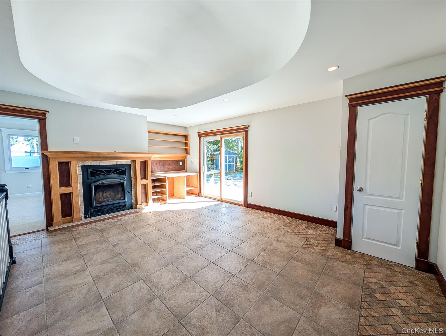
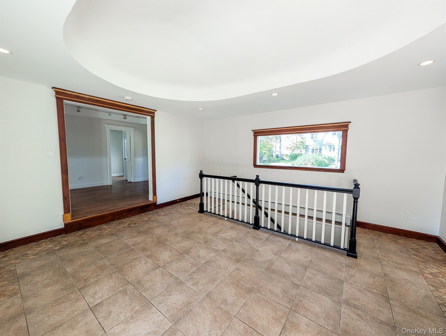
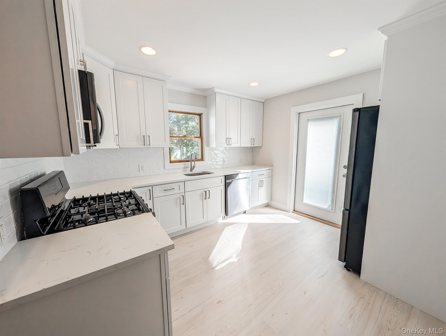
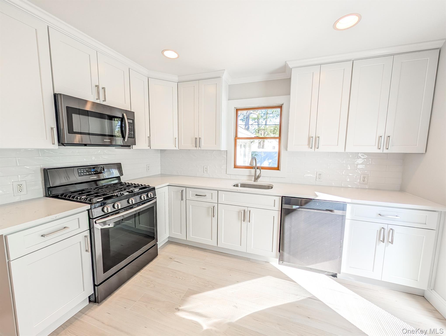
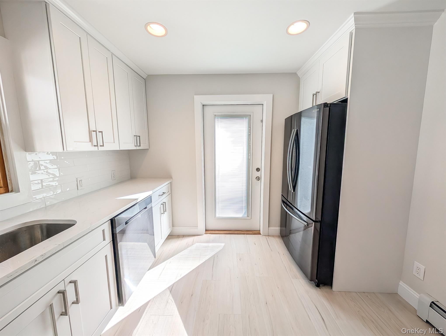
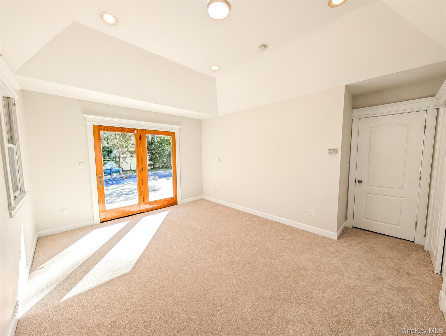
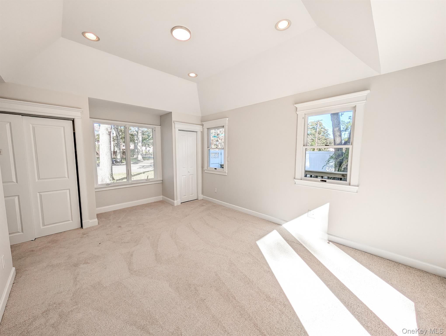
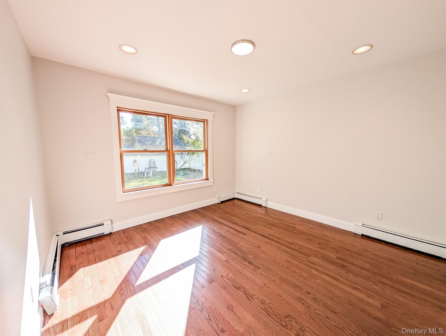
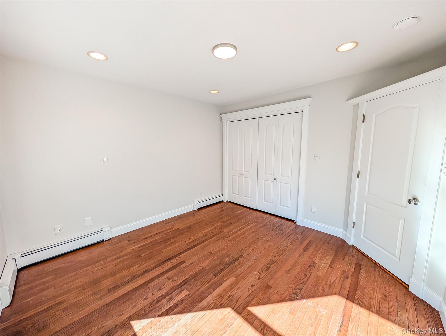
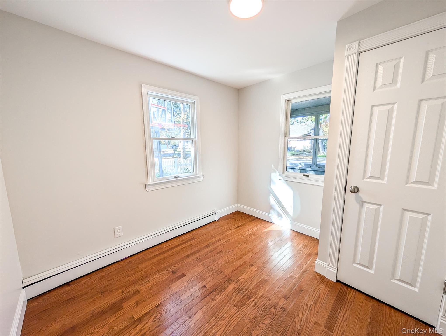
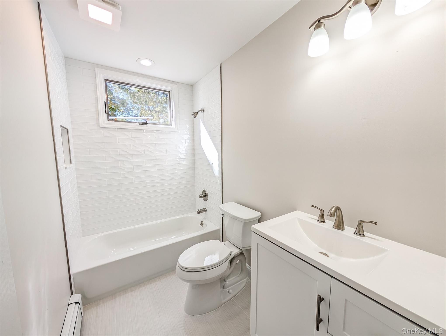
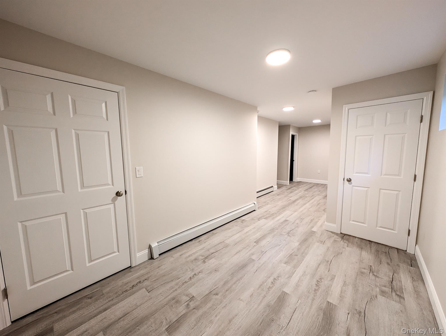
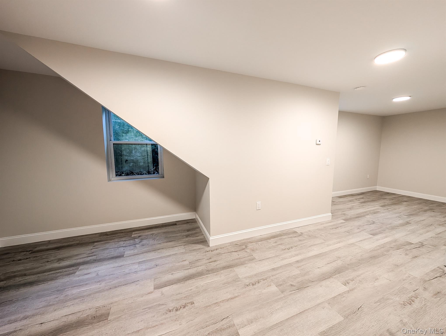
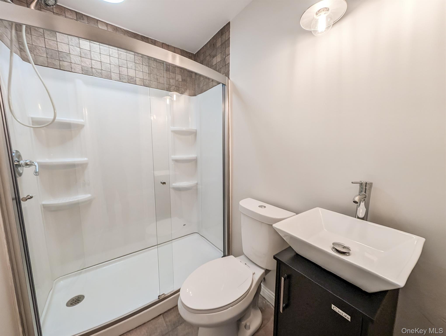
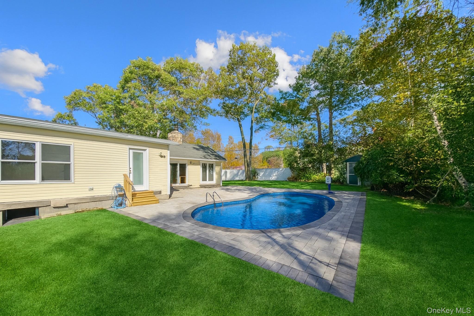
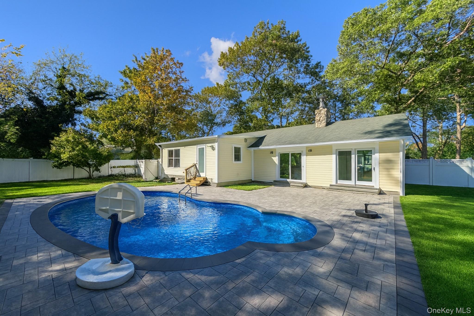
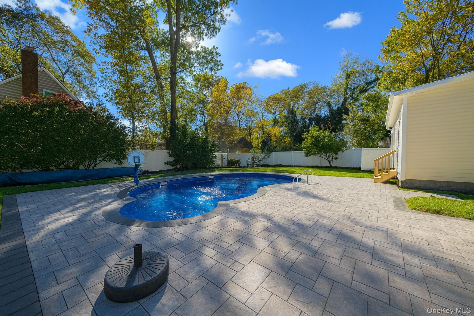
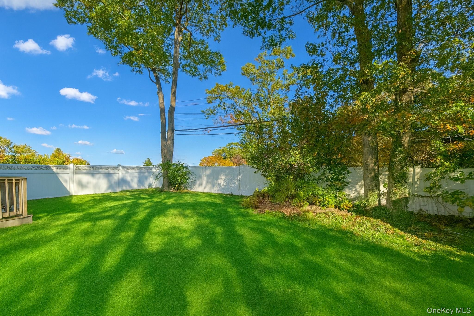
Welcome Home To 56 Fry Blvd In Patchogue. This Beautifully Updated 3-bedroom, 2-bath Ranch Offers The Perfect Blend Of Modern Finishes And Coastal Charm. Step Inside To Find A Bright, Open Layout Featuring Gleaming Hardwood Floors, Recessed Lighting, And A Fresh, Neutral Color Palette Throughout. The Brand-new Kitchen Boasts Shaker Cabinets, Quartz Countertops, Stainless Steel Appliances, And Plenty Of Storage Space — Perfect For Any Home Chef. The Spacious Primary Suite Includes Vaulted Ceilings And Ample Natural Light, While Both Bathrooms Have Been Tastefully Renovated With Sleek Tilework And Modern Fixtures. The Finished Basement With An Outside Entrance Provides Additional Living Space Ideal For A Den, Home Office, Or Guest Suite. Enjoy The Best Of Outdoor Living In Your Fully Fenced Backyard Complete With An In-ground Pool And Paver Patio — Perfect For Entertaining Or Relaxing All Summer Long. Conveniently Located Near Patchogue Village, Beaches, Parks, And Restaurants, This Home Offers Both Comfort And Convenience And Low Taxes Of Under $7k With The Star Credit. Dont Miss This Home!
| Location/Town | Brookhaven |
| Area/County | Suffolk County |
| Post Office/Postal City | Patchogue |
| Prop. Type | Single Family House for Sale |
| Style | Exp Ranch, Ranch |
| Tax | $7,634.00 |
| Bedrooms | 3 |
| Total Rooms | 7 |
| Total Baths | 2 |
| Full Baths | 2 |
| Year Built | 1940 |
| Basement | Finished |
| Construction | Frame |
| Lot SqFt | 11,761 |
| Cooling | None |
| Heat Source | Baseboard |
| Util Incl | Electricity Connected, Water Connected |
| Pool | In Ground |
| Days On Market | 9 |
| Parking Features | Driveway |
| Tax Assessed Value | 1575 |
| School District | Patchogue-Medford |
| Middle School | Saxton Middle School |
| Elementary School | Canaan Elementary School |
| High School | Patchogue-Medford High School |
| Features | First floor bedroom, first floor full bath, cathedral ceiling(s), entrance foyer, formal dining, open floorplan, quartz/quartzite counters, storage |
| Listing information courtesy of: Signature Premier Properties | |