RealtyDepotNY
Cell: 347-219-2037
Fax: 718-896-7020
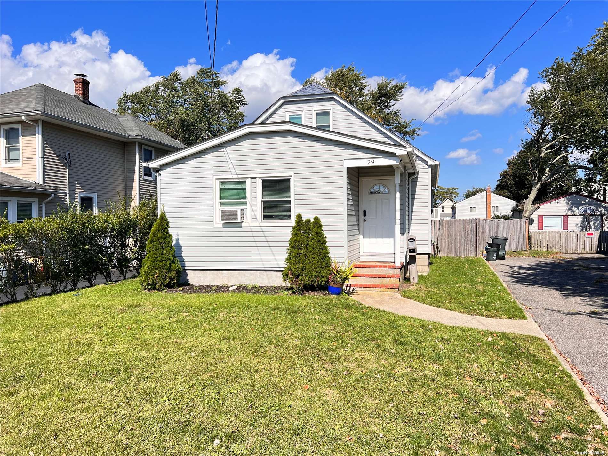
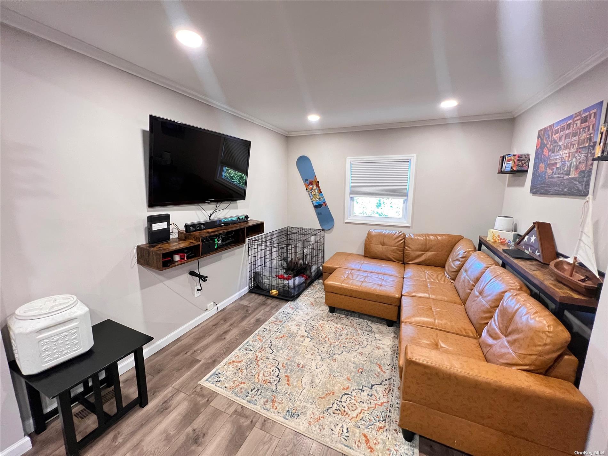
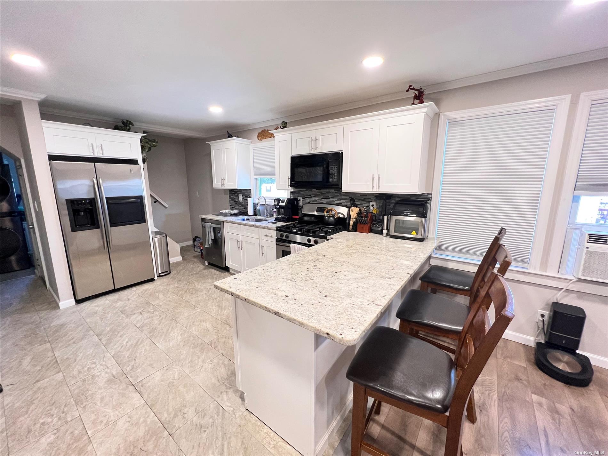
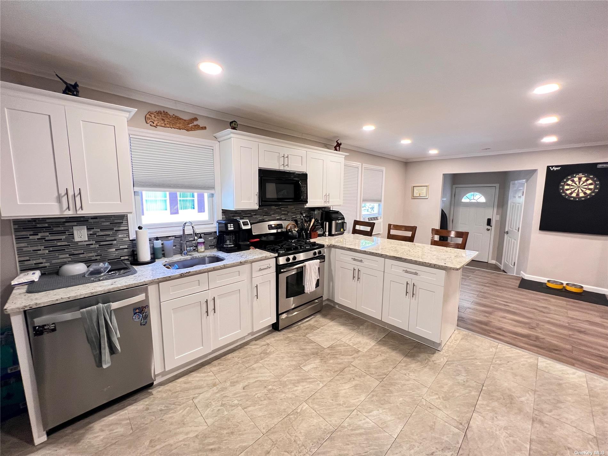
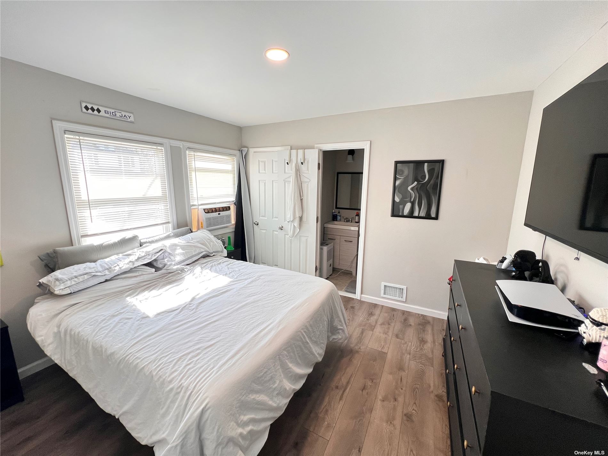
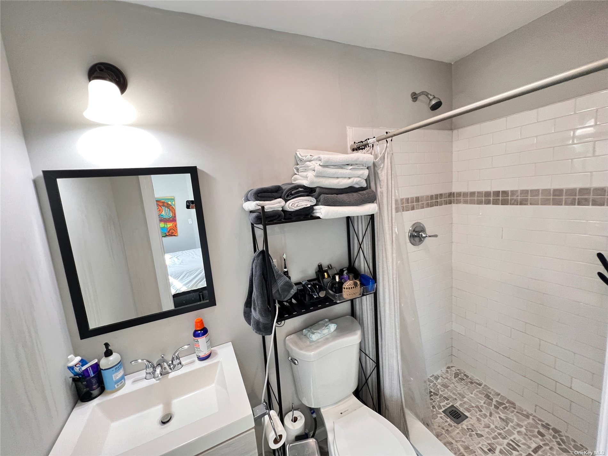
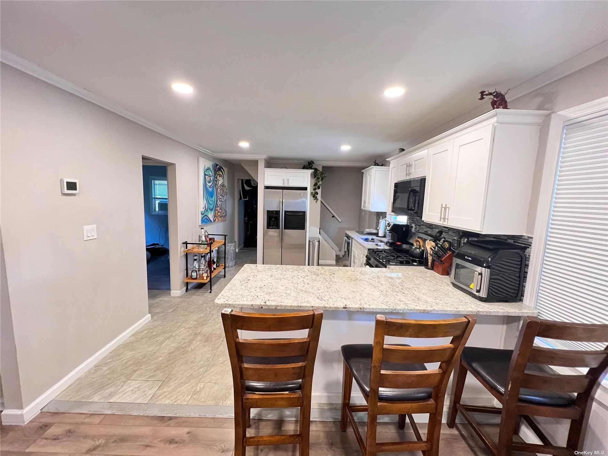
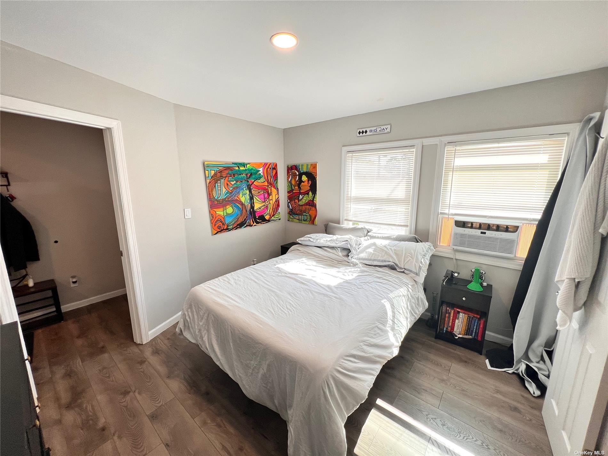
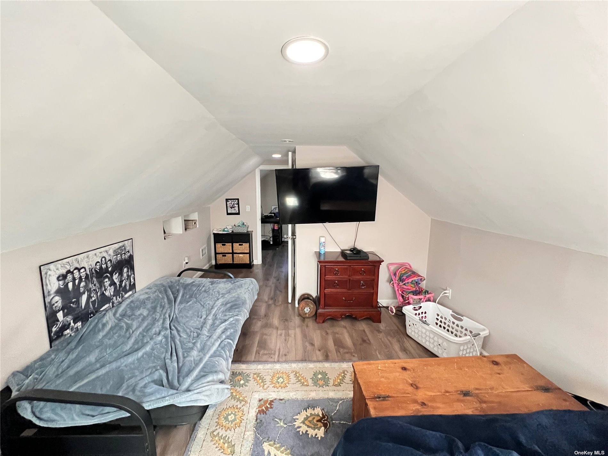
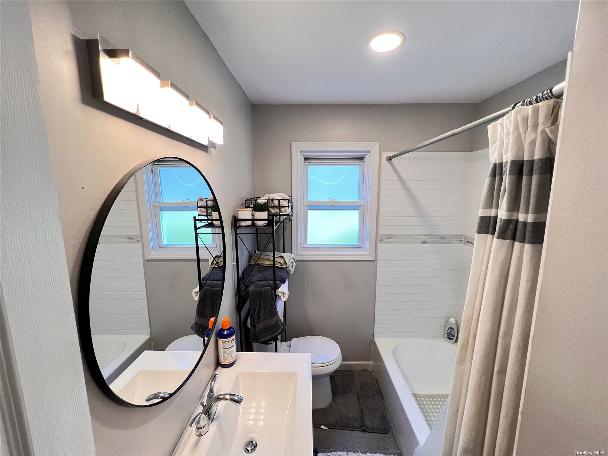
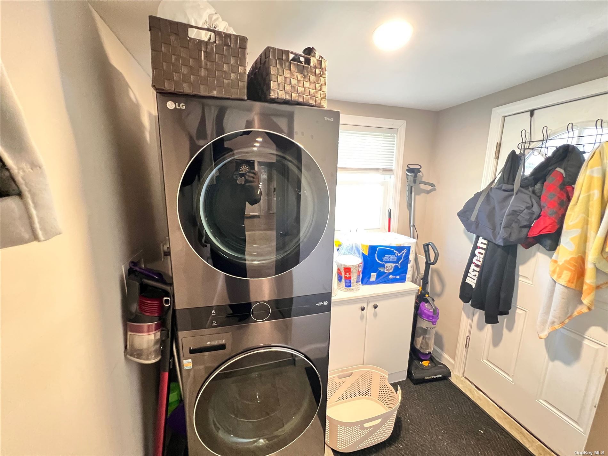
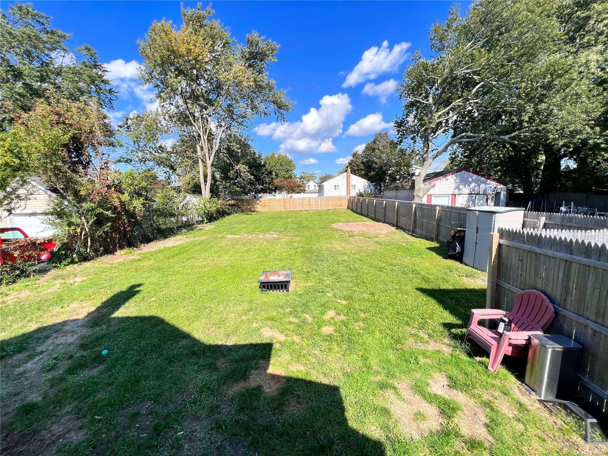
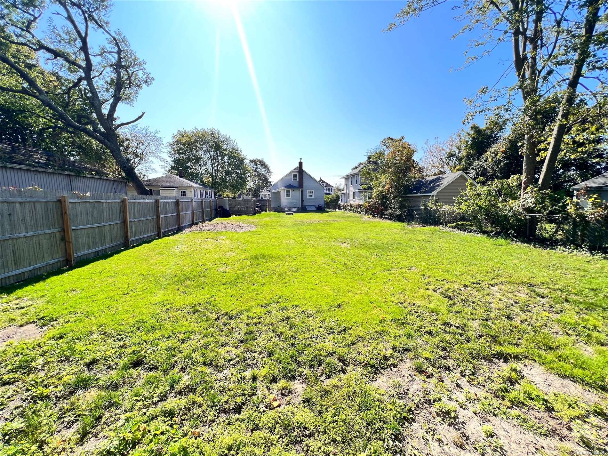
Size Matters*property Lovers Dream With Huge Oversized Deep Backyard Ready For Your Entertainment Pleasures*spacious Open Floor Plan Awaits You With Updates Throughout Including New Kitchen Featuring Granite Countertops*white Shaker Cabinets*stainless Steel Appliances*decorative Accent Backsplash*hi-hats Galore*tile Flooring*crown Moulding Throughout First Floor*large En Suite With Updated Bath*brand New Washer And Dryer*new Window Ac's*large Walkout Basement With Endless Possibilities*gas Service Exists To House For An Easy Heating System Conversion If Desired*close To Famed Restaurants*beaches And Ferry's*around The Corner From Blue Point Brewery And Downtown Shops*close To Rr For Commuters*no Flood Insurance Required*a Must See Home*taxes Are Being Grieved.
| Location/Town | Patchogue |
| Area/County | Suffolk |
| Prop. Type | Single Family House for Sale |
| Style | Ranch |
| Tax | $14,992.00 |
| Bedrooms | 3 |
| Total Rooms | 6 |
| Total Baths | 2 |
| Full Baths | 2 |
| Year Built | 1940 |
| Basement | Bilco Door(s), Full, Unfinished, Walk-Out Access |
| Construction | Frame, Vinyl Siding |
| Lot Size | 40x220 |
| Lot SqFt | 8,712 |
| Cooling | Window Unit(s) |
| Heat Source | Oil, Forced Air |
| Property Amenities | A/c units, dishwasher, dryer, microwave, refrigerator, washer |
| Window Features | Double Pane Windows |
| Lot Features | Level |
| Parking Features | Private, Driveway |
| Tax Lot | 10 |
| School District | Patchogue-Medford |
| Middle School | South Ocean Middle School |
| High School | Patchogue-Medford High School |
| Features | Master downstairs, first floor bedroom, den/family room, eat-in kitchen, formal dining, granite counters, living room/dining room combo |
| Listing information courtesy of: Progressive Realty Grp USA Inc | |