RealtyDepotNY
Cell: 347-219-2037
Fax: 718-896-7020
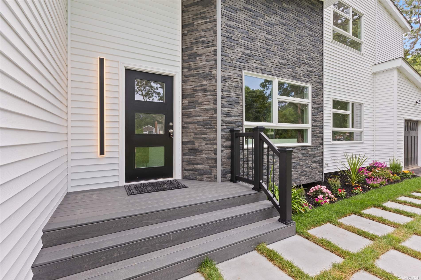
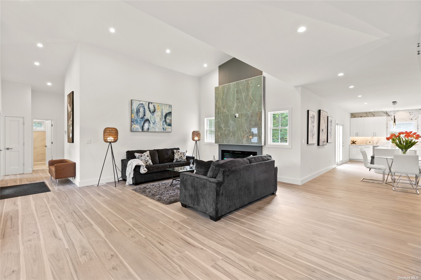
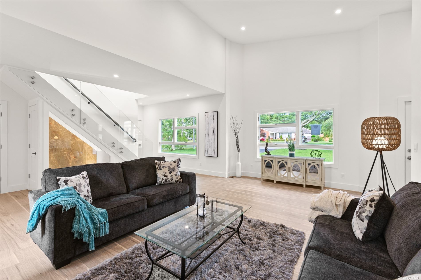
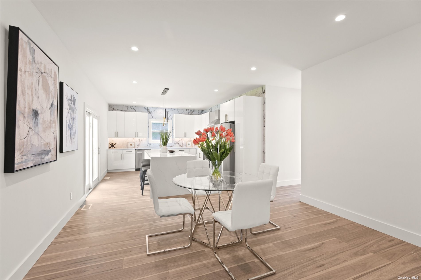
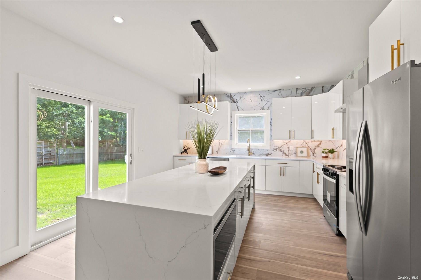
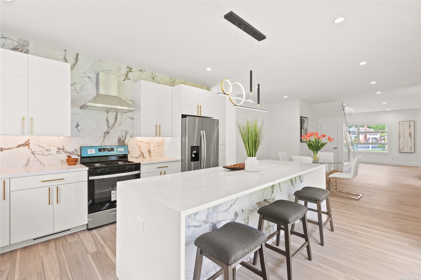
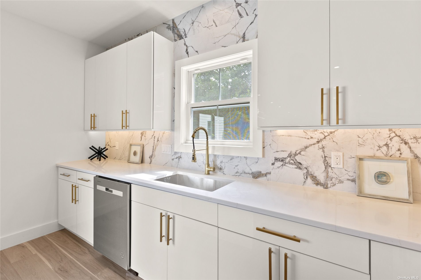
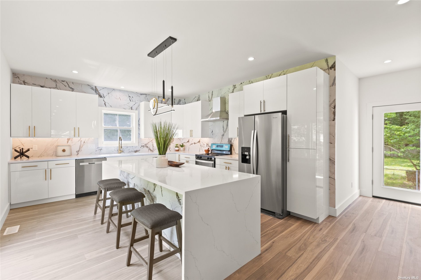
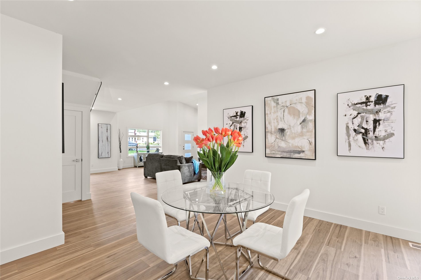
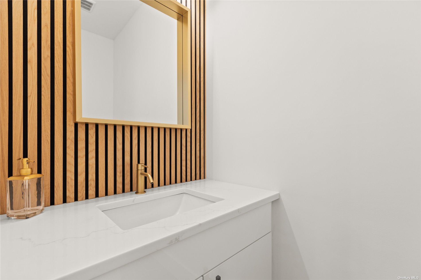
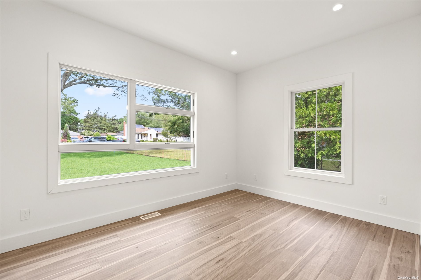
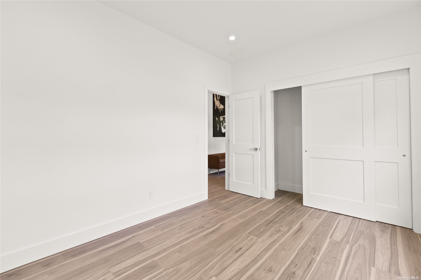
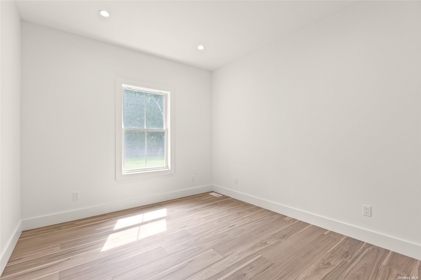
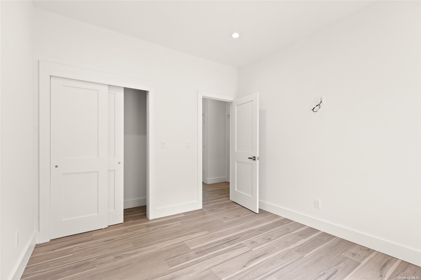
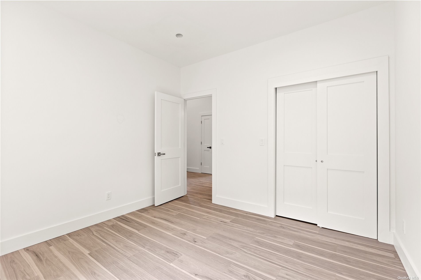
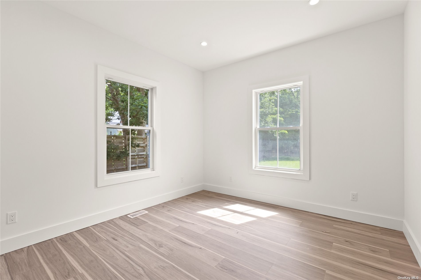
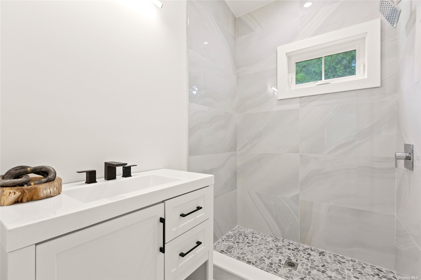
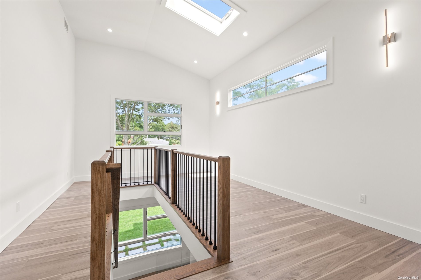
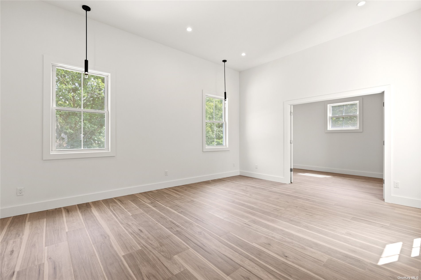
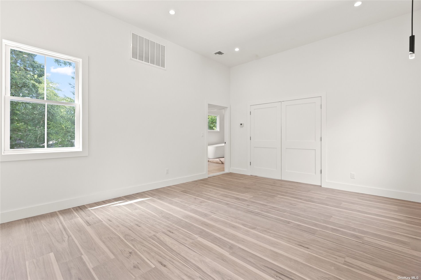
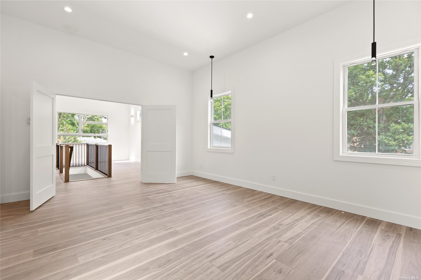
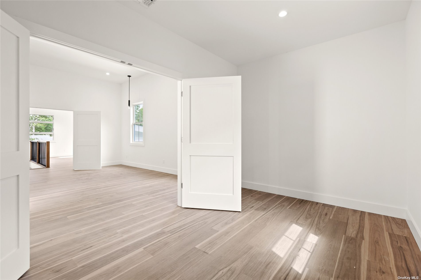
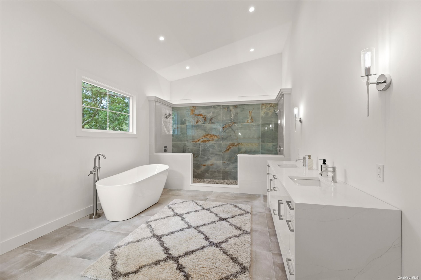
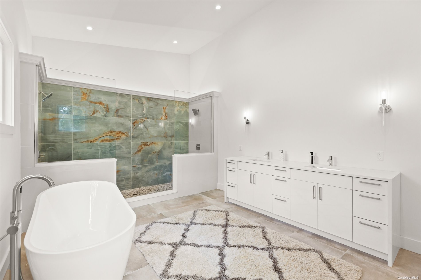
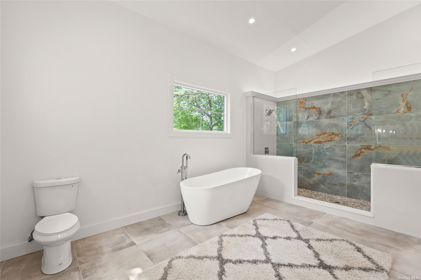
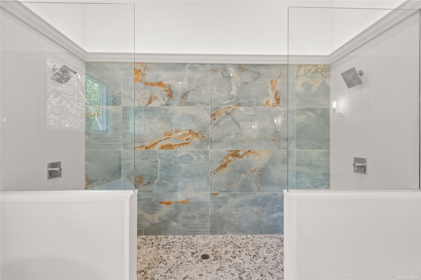
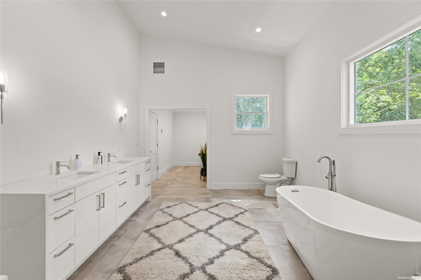
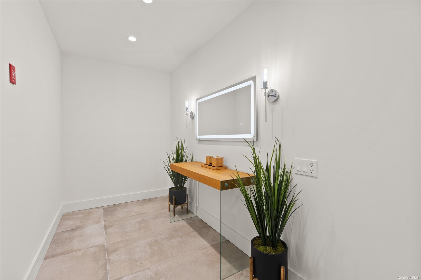
***gas Is Finally Istalled 12/5/2023***custom Built Home***this Custom Built Contemporary/modern Home Is Set Back On 1/2 Acre And Minutes Away From Bellport Village. This 4 Bedroom Home Features A Large Private Master Suite Including A Den, Dressing Room, Large Custom Built Bathroom Including A Free Standing Tub, A Large Shower With Dual Shower Heads And A Large Walk In Closet. New Anderson Windows Throughout, Large Format Tile And Custom Bathrooms. Large Modern Kitchen With Gas Stove, Ss Appliances, Wine Area Under Staircase, Quartz Countertops With Waterfall Island And Premier Lighting. This Is A Hers Rated Home Including Spray Foam Insulation Throughout And High Efficient Gas Heating Systems. New Cesspool Line And 3-4 Years Old Pre-cast Cesspool.
| Location/Town | Patchogue |
| Area/County | Suffolk |
| Prop. Type | Single Family House for Sale |
| Style | Contemporary |
| Tax | $1,118.00 |
| Bedrooms | 4 |
| Total Rooms | 12 |
| Total Baths | 3 |
| Full Baths | 2 |
| 3/4 Baths | 1 |
| Year Built | 2023 |
| Basement | Crawl Space, See Remarks |
| Construction | Cellulose Insulation, Energy Star (Yr Blt), Frame, Other, Vinyl Siding |
| Lot Size | .46 |
| Cooling | Central Air |
| Heat Source | Natural Gas, Forced |
| Features | Private Entrance, Sprinkler System |
| Property Amenities | Dishwasher, energy star appliance(s), light fixtures, microwave, refrigerator, see remarks |
| Patio | Porch |
| Window Features | New Windows, Double Pane Windows, ENERGY STAR Qualified Windows, Insulated Windows |
| Community Features | Park, Near Public Transportation |
| Lot Features | Level, Near Public Transit, Private |
| Parking Features | Private, Attached, 1 Car Attached |
| Tax Lot | 1 |
| School District | South Country |
| Middle School | Bellport Middle School |
| Elementary School | Kreamer Street Elementary Scho |
| High School | Bellport Senior High School |
| Features | Master downstairs, first floor bedroom, cathedral ceiling(s), den/family room, eat-in kitchen, exercise room, entrance foyer, granite counters, home office, living room/dining room combo, marble bath, master bath, pantry, powder room, storage, walk-in closet(s) |
| Listing information courtesy of: Figs Real Estate Group | |