RealtyDepotNY
Cell: 347-219-2037
Fax: 718-896-7020
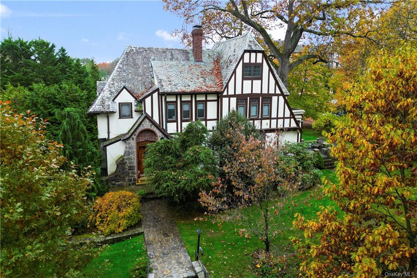
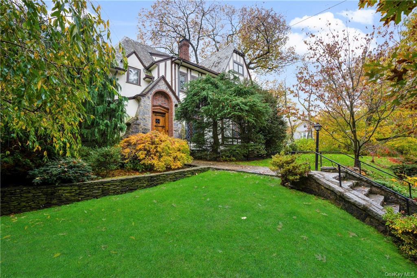
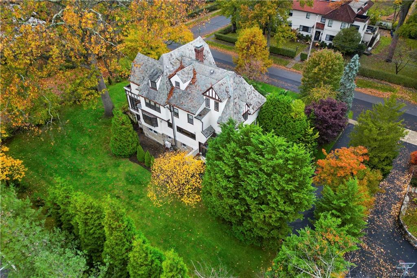
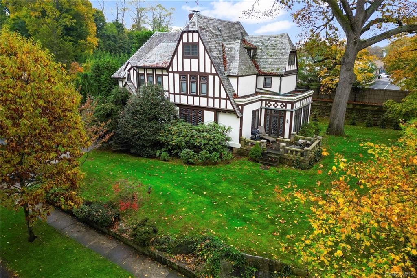
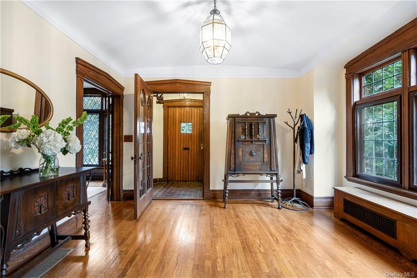
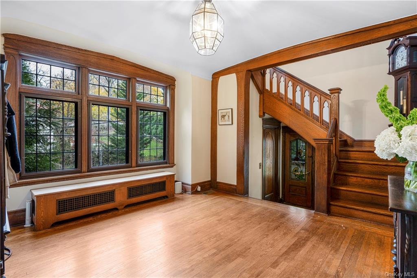
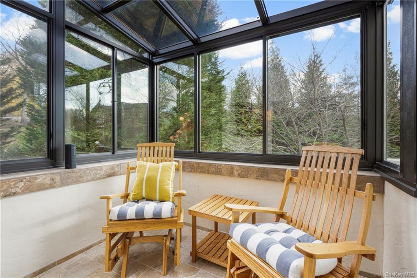
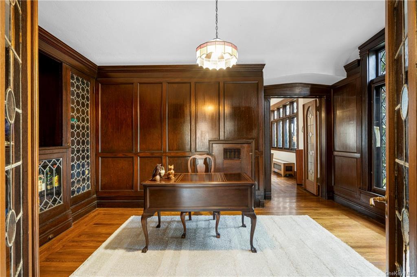
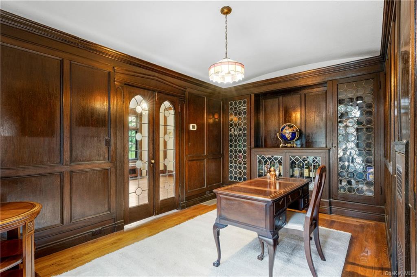
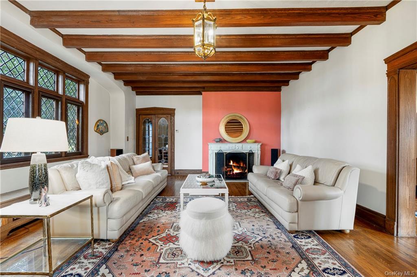
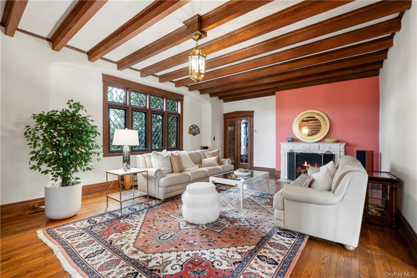
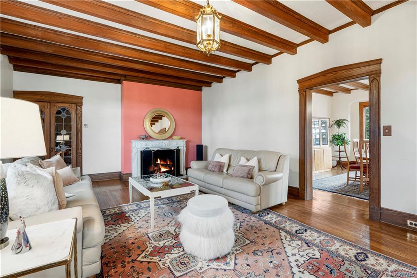
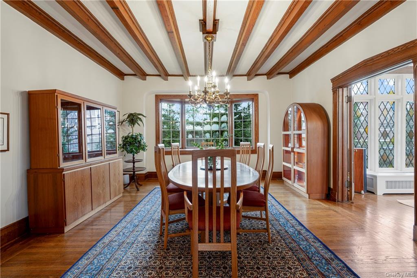
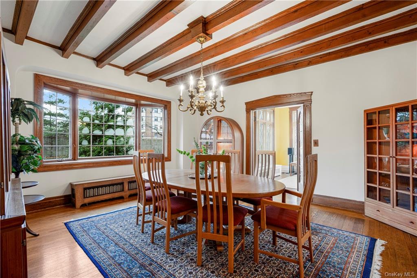
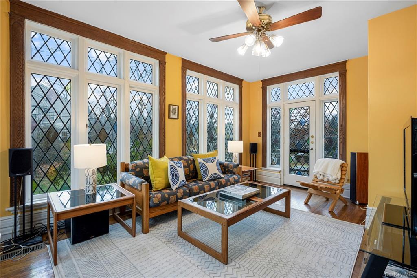
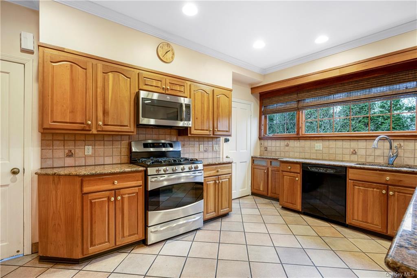
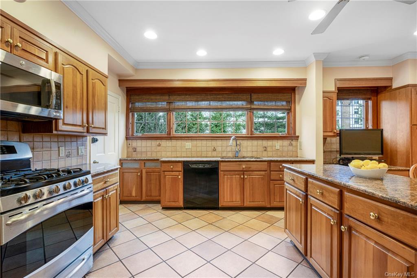
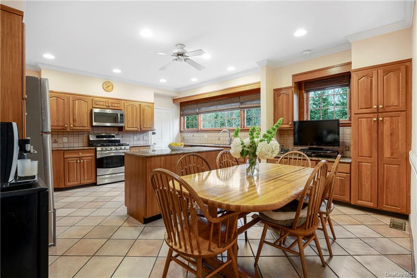
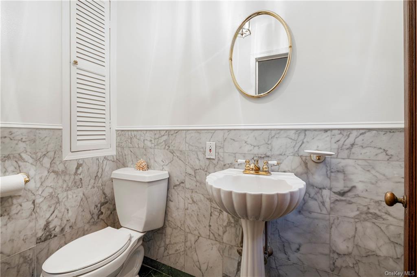
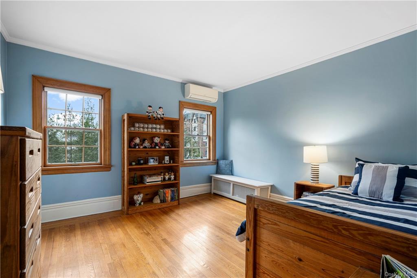
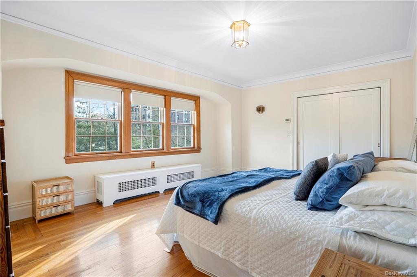
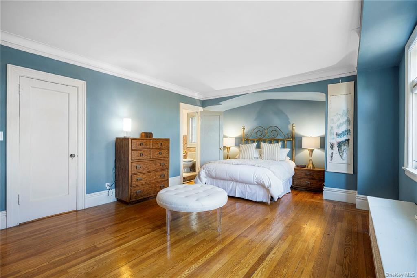
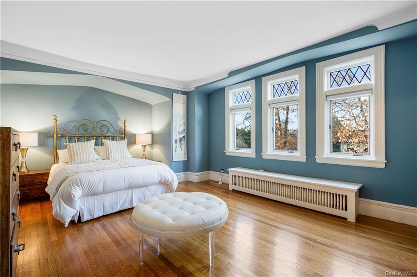
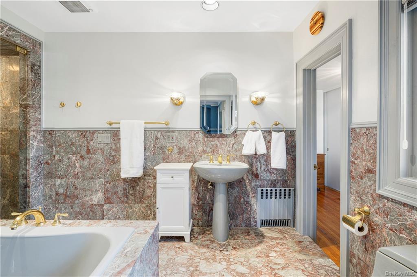
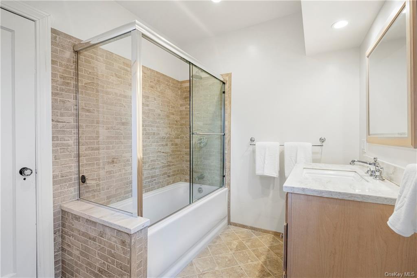
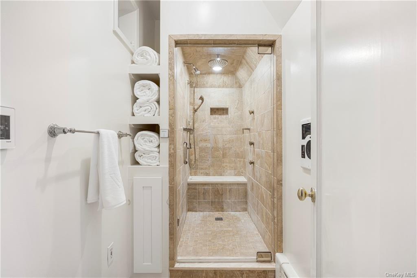
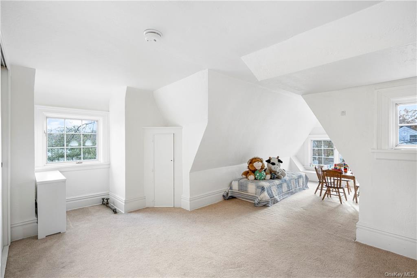
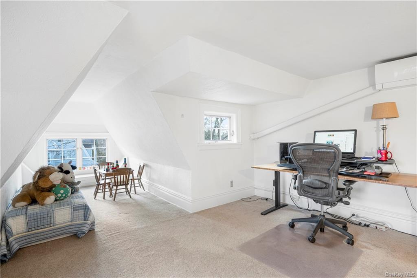
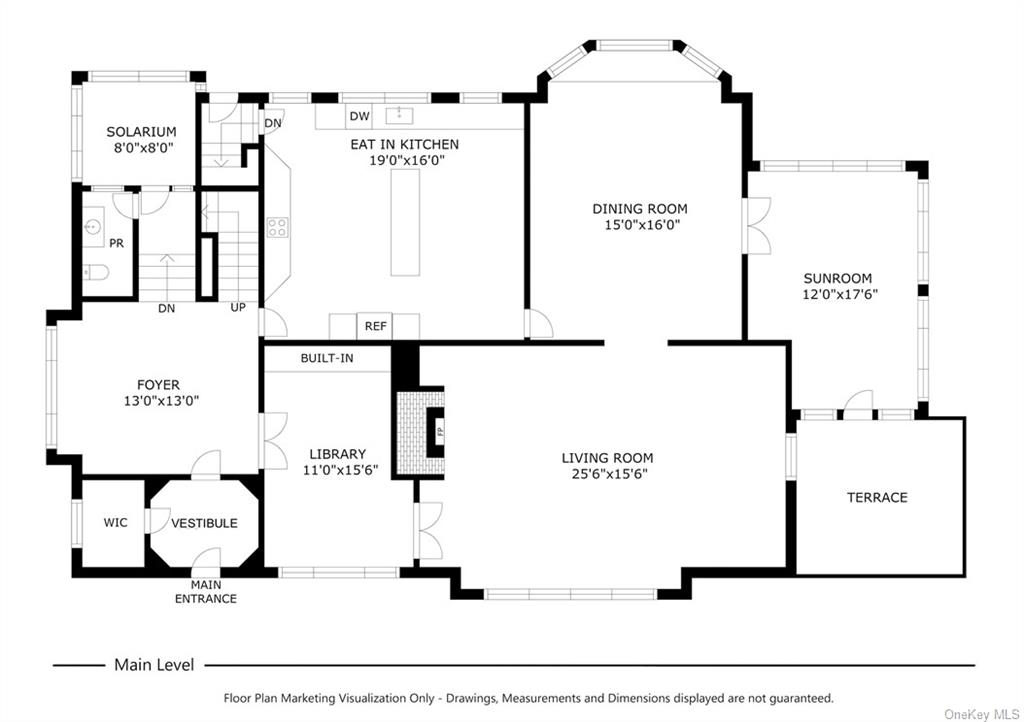
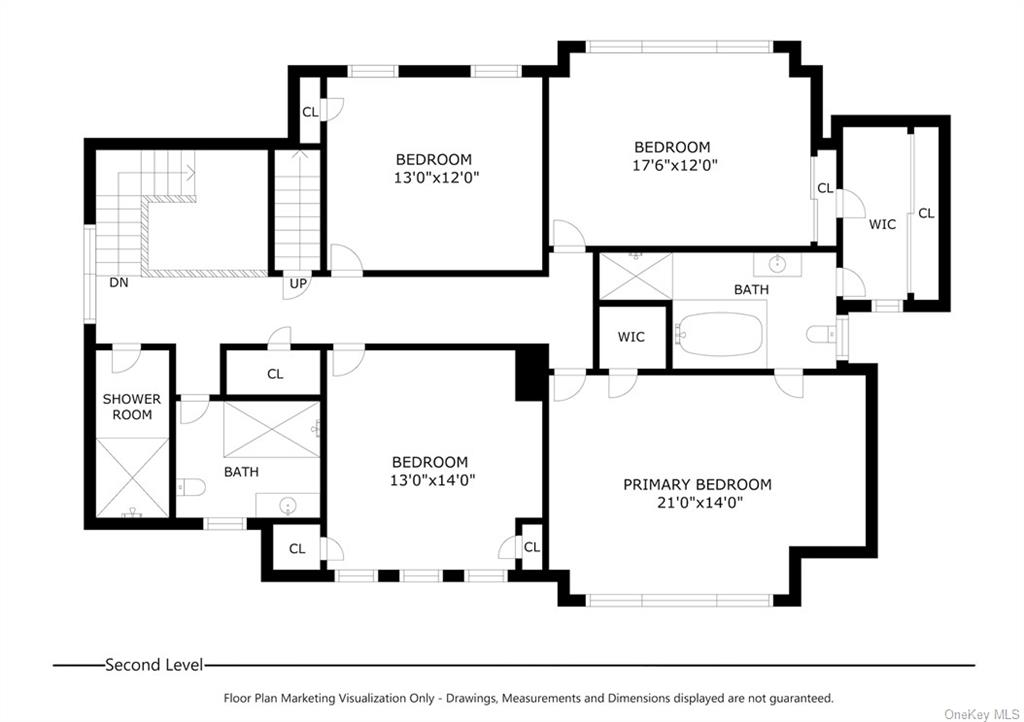
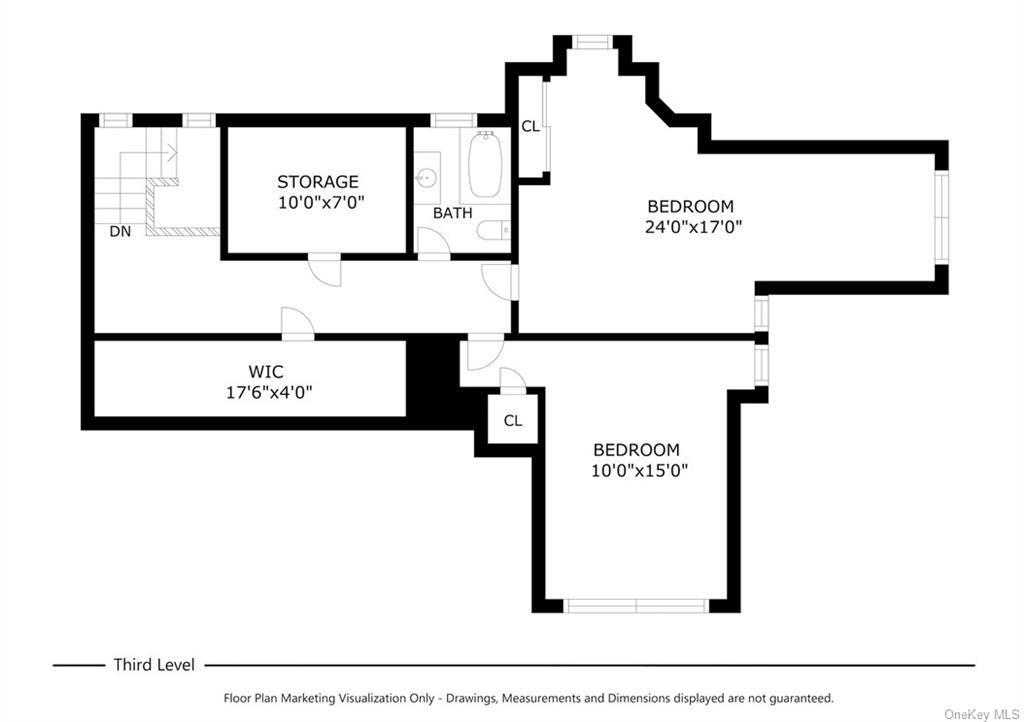
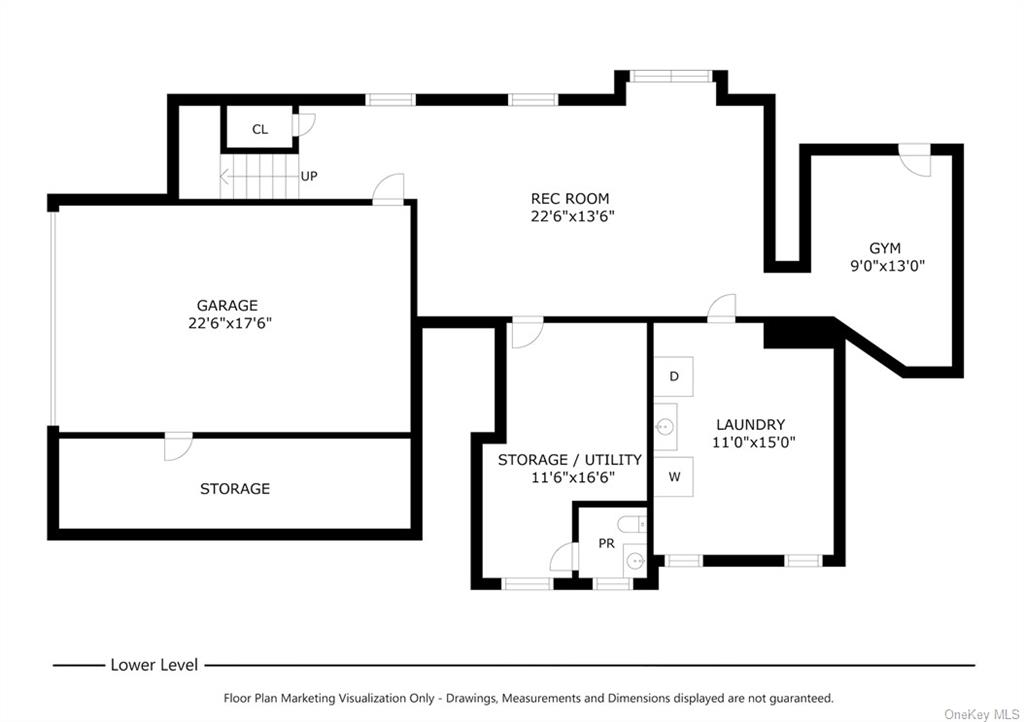
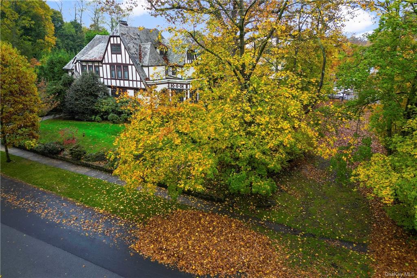
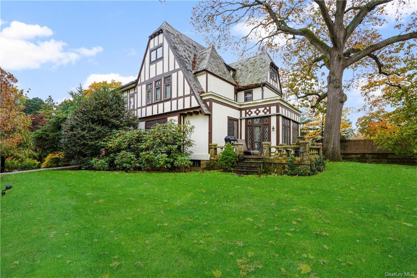
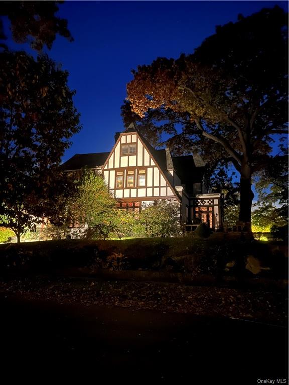
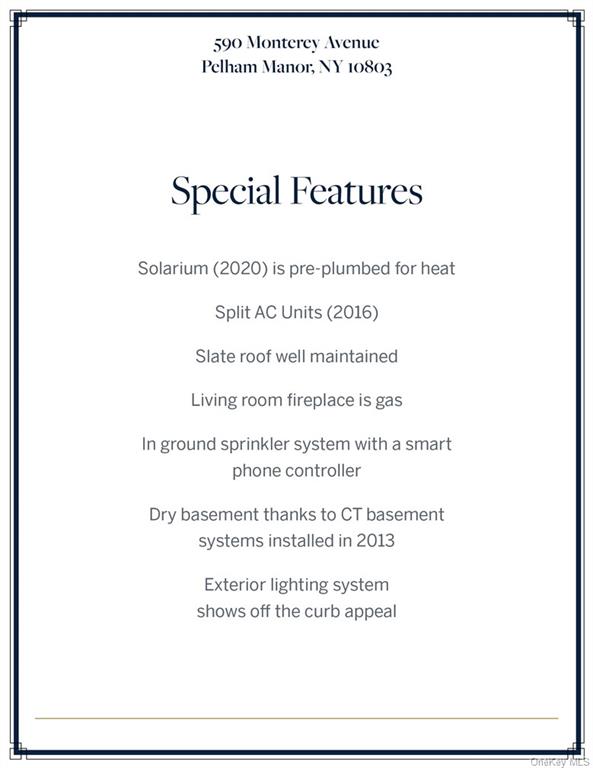
Start The Good Life In 2024 In This Elegant Tudor In Pelham Manor On A Half-acre Property With Room For A Pool And Just Two Blocks From Everything You Need Preschool, Siwanoy K-5 Elementary School, Stores, Restaurants, Coffee Shops, And 2 Dog-friendly Parks. Standing Proudly On A Gorgeous Block, 590 Monterey Avenue Offers 4, 000 Sf Of Well-laid-out Living Space Including A Private Paneled Office, An Eat-in Kitchen, Formal Dining Room With Bay Window, And A Large Family Room/sunroom On The First Floor Where You Can Step Out To A Large Stone Patio. Beamed Ceilings, Chestnut Woodwork, And Large Stained Glass Windows Make This Home Unique. A Custom-built Glass-enclosed Solarium For Your Plants, Where You Can Enjoy A Morning Cup Of Coffee Or Evening Glass Of Wine, And A Marble Fireplace Add To The Charm And Specialness Of This Forever Home. Upstairs The Bedrooms Are A Generous Size And Enjoy Abundant Natural Light All Day. The Main Bedroom Suite With A Dressing Room And Marble Bath Is Enhanced By Unique Curved Moldings Over The Large Windows. Enjoy The Convenience Of Multi-zone Gas Heat And Central Air Conditioning And An Attached Two-car Garage. Finished Basement With Natural Light Adds Another 500 Sf Including A Large Playroom And Separate Exercise/office Space. A Gorgeous Well Well-maintained Slate Roof Adds To The Curb Appeal. And, As A Resident Of Pelham Manor, You Have Year-round Access To Shore Park, A 4- Acre Park Located On The Long Island Sound Waterfront. See This Home Today Before It's Gone!
| Location/Town | Pelham |
| Area/County | Westchester |
| Prop. Type | Single Family House for Sale |
| Style | Tudor |
| Tax | $37,925.00 |
| Bedrooms | 6 |
| Total Rooms | 11 |
| Total Baths | 6 |
| Full Baths | 3 |
| 3/4 Baths | 3 |
| Year Built | 1923 |
| Basement | Full |
| Construction | Frame, Stone, Stucco, Wood Siding |
| Lot SqFt | 19,306 |
| Cooling | Central Air, Ductless |
| Heat Source | Natural Gas, Radiant |
| Features | Sprinkler System |
| Property Amenities | A/c units, b/i audio/visual equip, b/i shelves, chandelier(s), dehumidifier, dishwasher, dryer, light fixtures, microwave, refrigerator, screens, washer |
| Window Features | New Windows |
| Community Features | Park, Near Public Transportation |
| Lot Features | Near Public Transit |
| Parking Features | Attached, 2 Car Attached |
| Tax Assessed Value | 1524000 |
| School District | Pelham |
| Middle School | Pelham Middle School |
| Elementary School | Siwanoy School |
| High School | Pelham Memorial High School |
| Features | Cathedral ceiling(s), den/family room, dressing room, eat-in kitchen, formal dining, entrance foyer, granite counters, heated floors, kitchen island, marble bath, master bath, original details, powder room, stall shower, steam shower, walk-in closet(s) |
| Listing information courtesy of: Julia B Fee Sothebys Int. Rlty | |