RealtyDepotNY
Cell: 347-219-2037
Fax: 718-896-7020
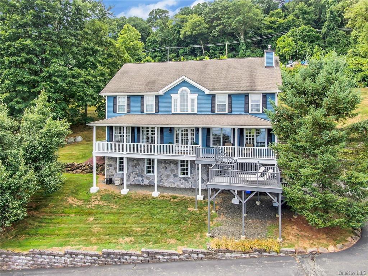
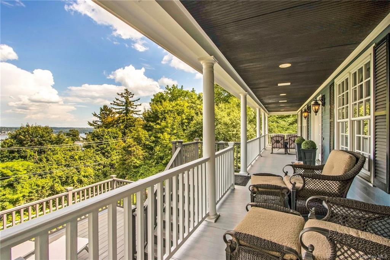
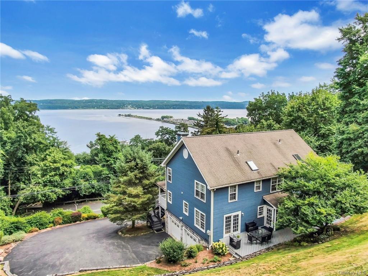
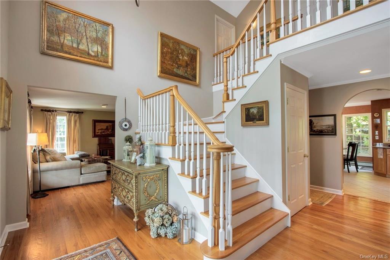
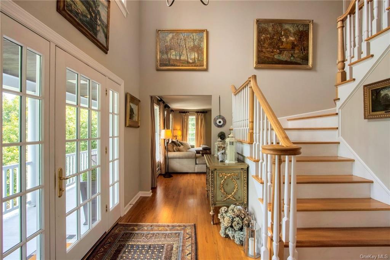
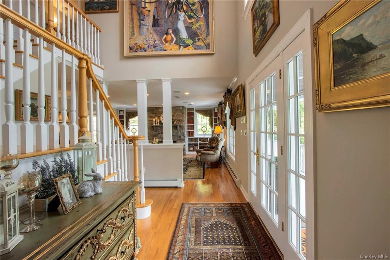
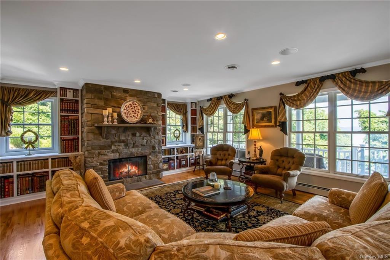
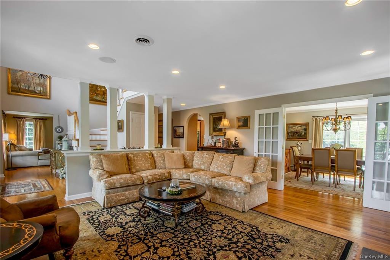
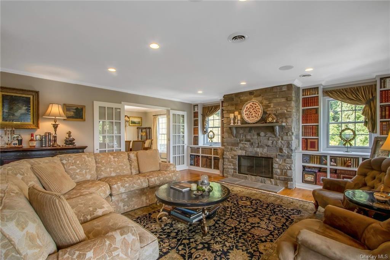
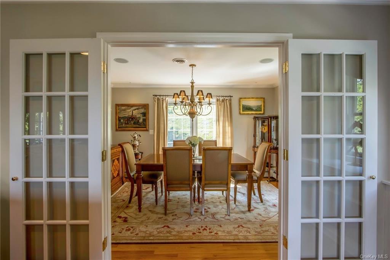
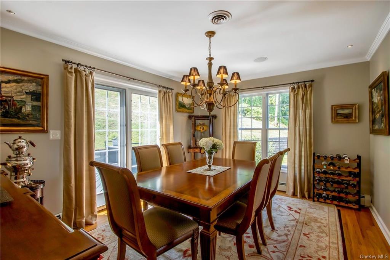
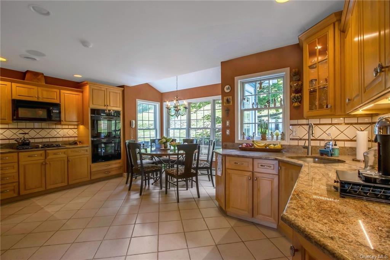
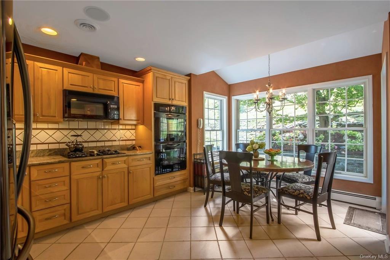
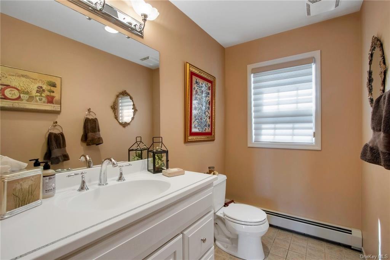
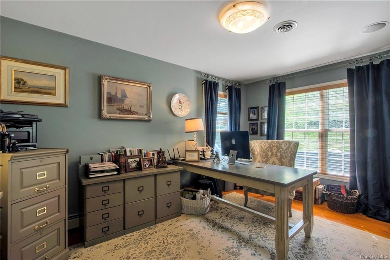
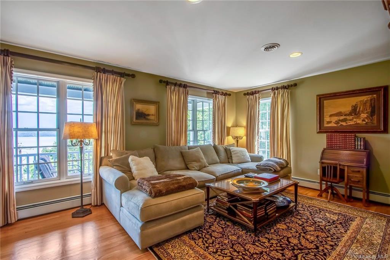
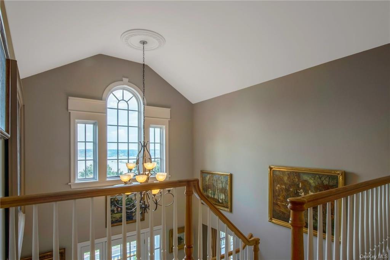
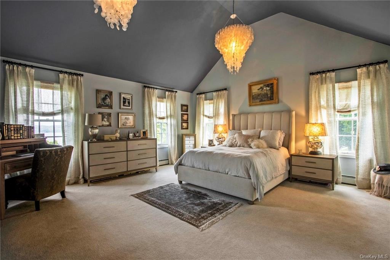
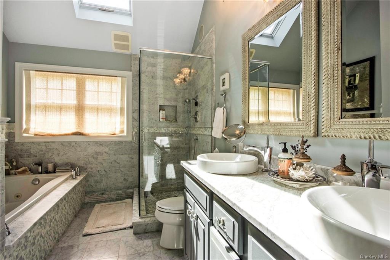
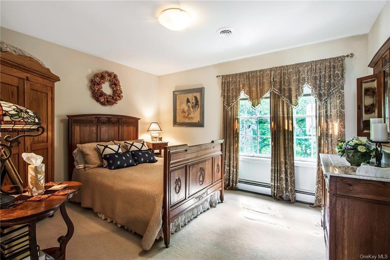
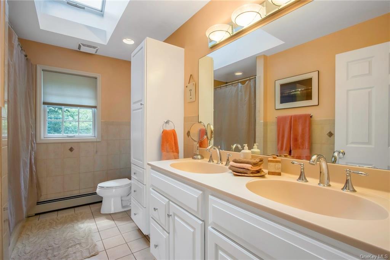
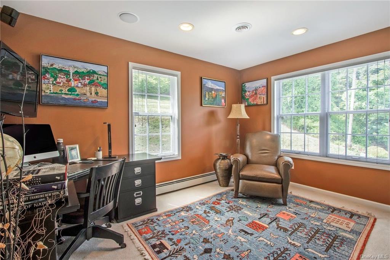
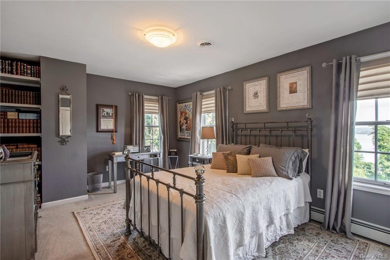
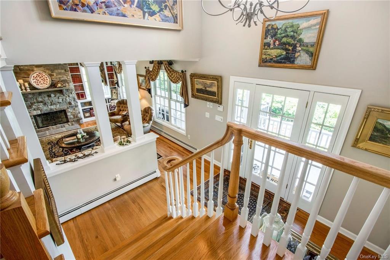
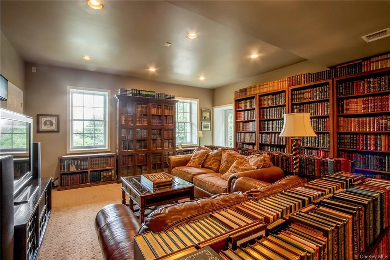
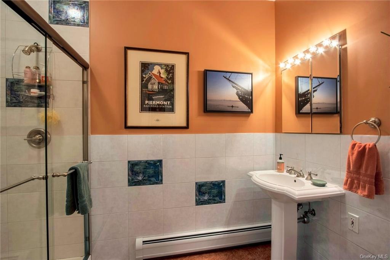
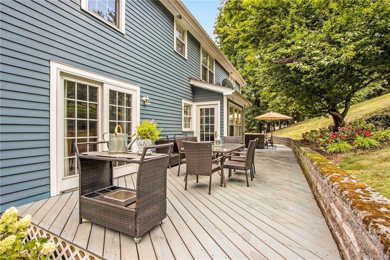
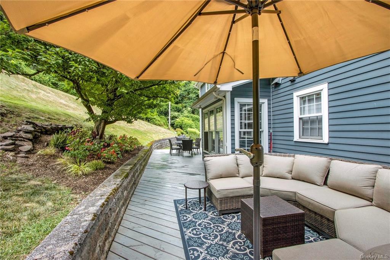
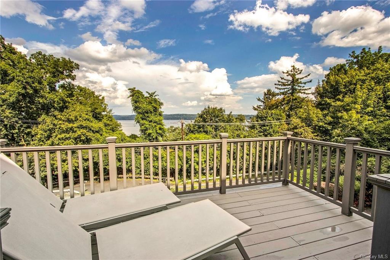
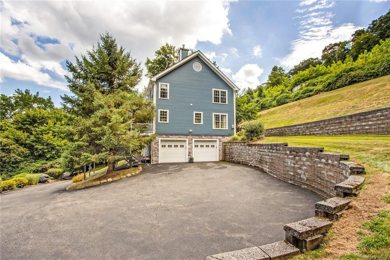
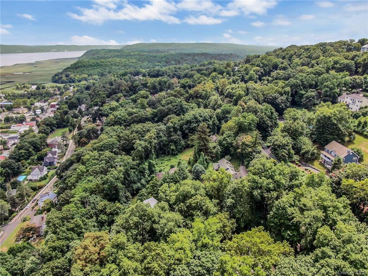
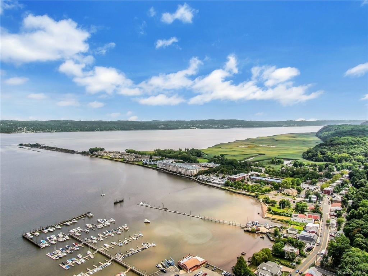
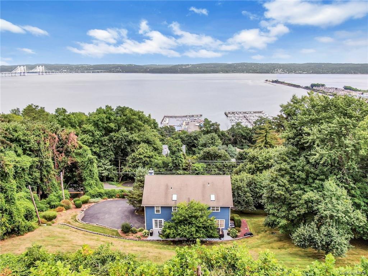

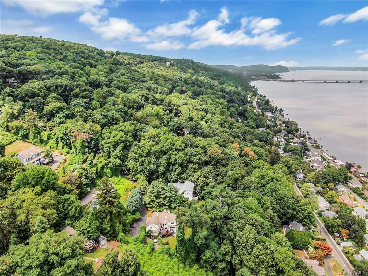
Views Galore! Access Wide Driveway To This Superb Custom Built Colonial. Combined Exterior Is Cedar And Stone. Illuminating Views Complement Multi-decks And Patio. Retaining Walls Surround Property Designed With Up Scale Drainage System. Gracious Entry Foyer, Wide Staircase And High Ceilings Enters You Into Living Room Open Columns And Fireplace. French Doors Lead To Dining Room. Eat-in Chefs' Kitchen With Nook Opens To Private Back Yard Patio. A Comfortable Den On This Level Including Office Or Bedroom And Lavatory. Second Floor Is Primary Bedroom And Bath Suite. Three Additional Bedrooms And One Full Bath And Laundry Space Completes This Space. Lower Level Can Be Accessed Either From Outside With Separate Entrance Or Inside. Large Den Room, Full Bath, Utility Room And Storage. Two Car Oversized Garage. All Pella Windows Built With The Finest Craftsmanship. Enjoy The Four Seasons Views All Year Long.
| Location/Town | Orangetown |
| Area/County | Rockland |
| Post Office/Postal City | Piermont |
| Prop. Type | Single Family House for Sale |
| Style | Colonial |
| Tax | $29,372.00 |
| Bedrooms | 4 |
| Total Rooms | 11 |
| Total Baths | 4 |
| Full Baths | 3 |
| 3/4 Baths | 1 |
| Year Built | 1999 |
| Basement | Full, Walk-Out Access |
| Construction | Frame, Cedar, Stone, Wood Siding |
| Lot SqFt | 31,363 |
| Cooling | Central Air |
| Heat Source | Natural Gas, Baseboa |
| Features | Balcony |
| Property Amenities | B/i shelves, cook top, dishwasher, door hardware, dryer, garage remote, light fixtures, microwave, refrigerator, speakers indoor, speakers outdoor, wall oven, washer |
| Patio | Deck, Patio, Porch |
| Window Features | Skylight(s) |
| Lot Features | Part Wooded, Stone/Brick Wall, Private |
| Parking Features | Attached, 2 Car Attached, Other |
| Tax Assessed Value | 425000 |
| School District | South Orangetown |
| Middle School | South Orangetown Middle School |
| Elementary School | Cottage Lane Elementary School |
| High School | Tappan Zee High School |
| Features | Cathedral ceiling(s), chefs kitchen, den/family room, dining alcove, eat-in kitchen, formal dining, entrance foyer, granite counters, high ceilings, home office, master bath, powder room, stall shower, storage, walk-in closet(s) |
| Listing information courtesy of: Ellis Sotheby's Intl Realty | |