RealtyDepotNY
Cell: 347-219-2037
Fax: 718-896-7020
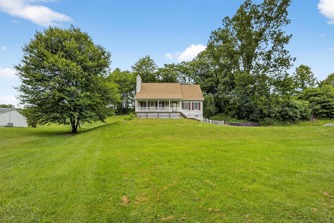
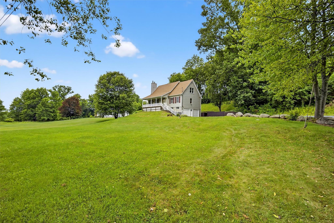
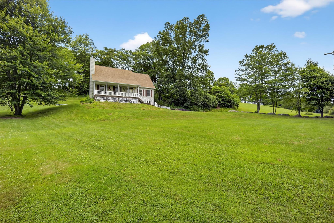
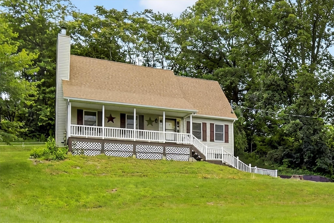
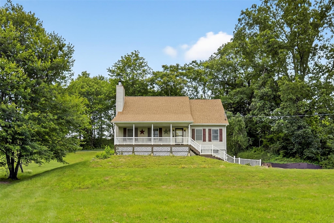
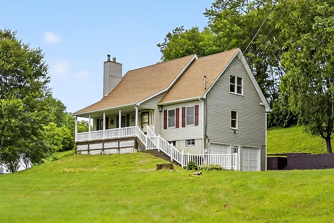
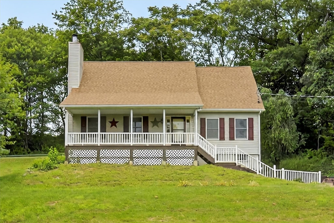
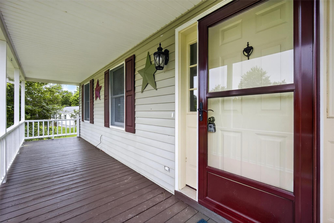
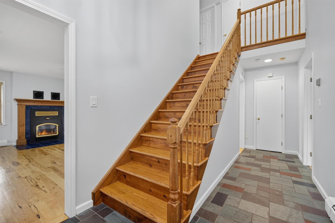
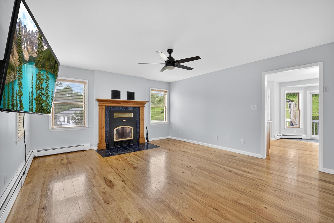
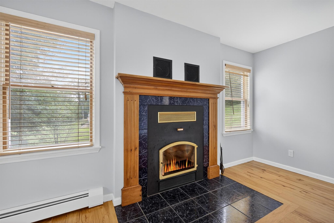
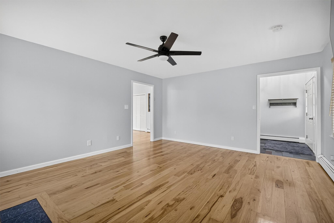
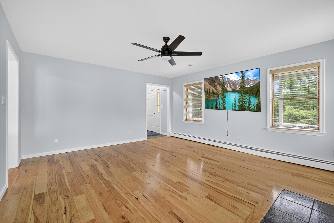
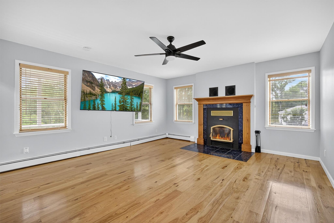
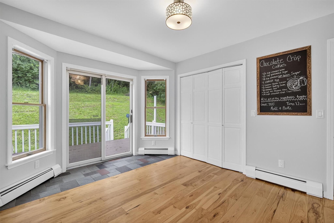
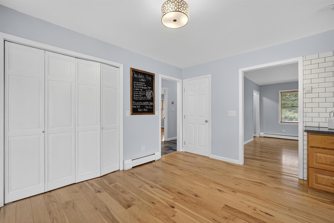
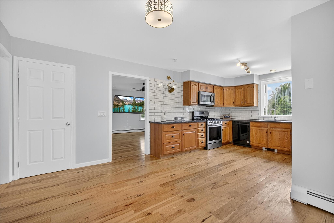
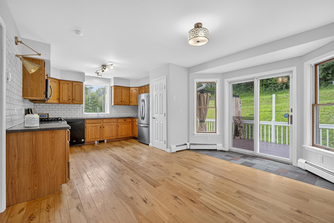
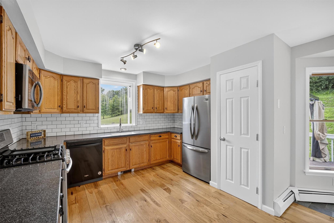
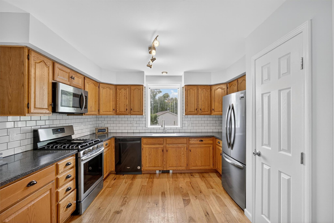
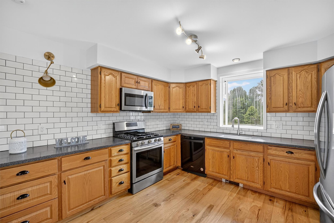
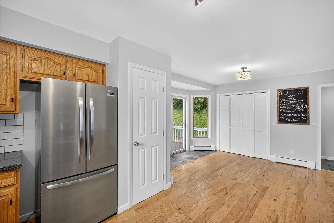
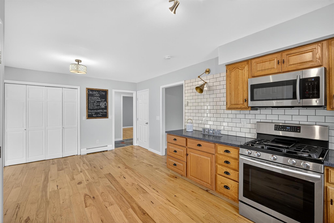
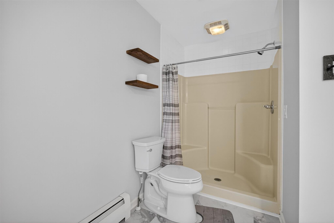
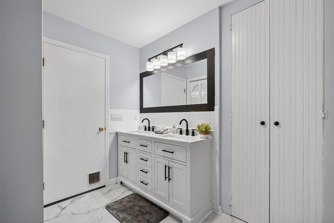
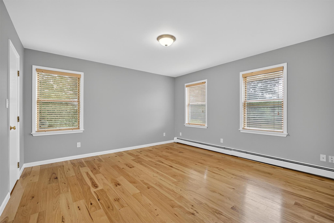
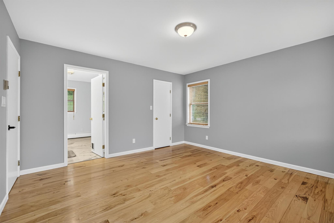
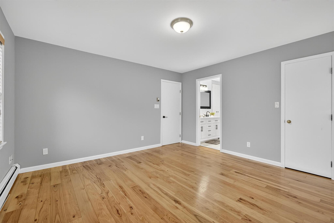
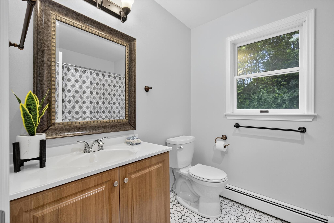
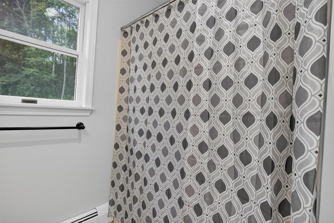
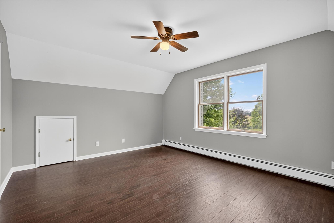
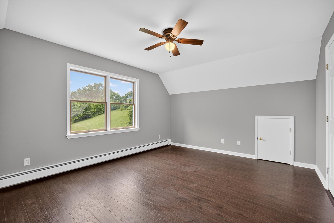
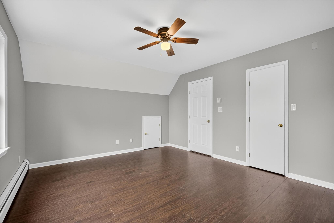
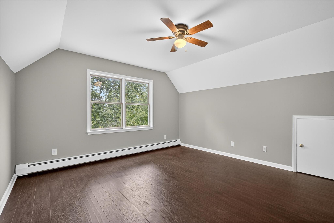
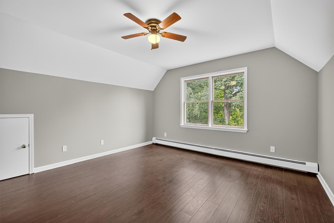
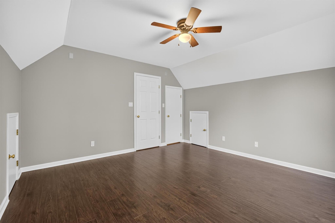
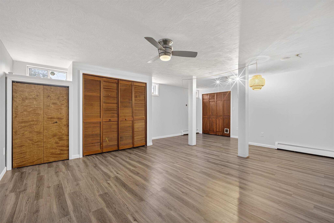
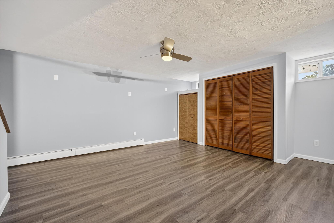
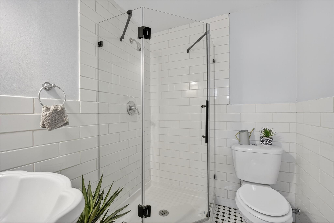
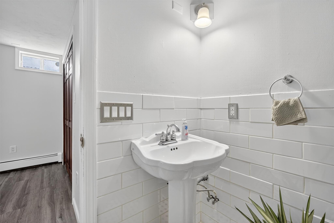
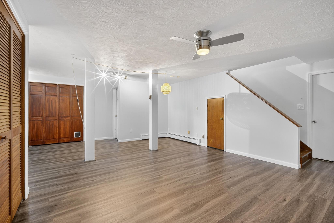
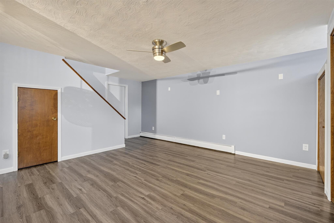
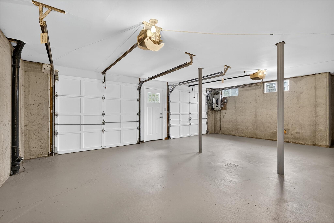
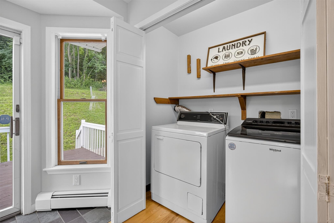
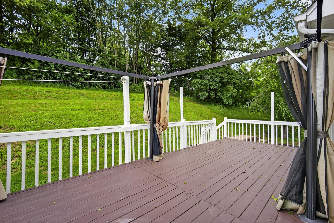
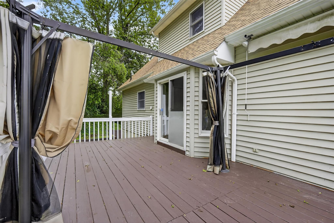
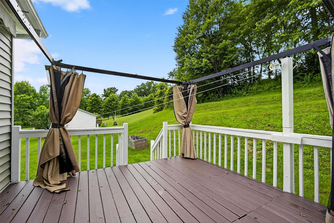
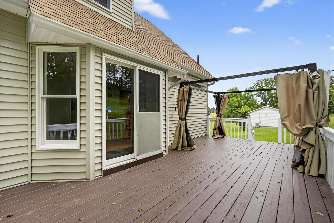
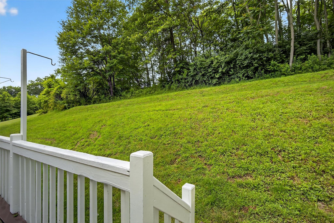
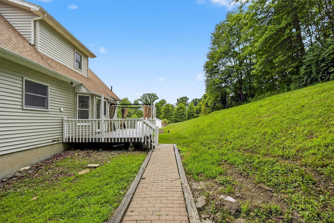
Looking To Get Away From It All? Why Not Do It In Style In This Classic Cape Style Home In A Quiet, Scenic Section Of Pine Bush Schools. With 3/4 Bedrooms And 3 Full Baths. The Updated Eat-in Kitchen Features Stainless Steel Appliances, Hardwood Hickory 5" Plank Floors, Subway Tile Backsplash, And Room For All The Family. The Large Living Room Is Light And Bright And Has Hardwood Hickory 5" Plank Floors And A Wood Burning Stove To Keep The Home Nice And Comfy. The 1st Floor Master Bedroom Has A Huge Updated Bath With Dual Sink Vanity And Large Walk-in Closet. Natural Stone Slate Floors On The Way Upstairs. Updated Bath With New Vanity And Ceramic Tile Floors And 2 Bedrooms. Both Upstairs Bedrooms Have New Floors And Walk-in Closets. Downstairs You'll Find A Finished Basement With A Full Bath. Roof Is Only 4 Years New And Has A Whole House Attic Fan, And 1.1 Acres Of Beautiful Property With A 2 Car Garage. Their Is A Lot Ot Offer Here. This Wont Last Long Because This Is Not Just A House This Is A Home!
| Location/Town | Crawford |
| Area/County | Orange County |
| Post Office/Postal City | Pine Bush |
| Prop. Type | Single Family House for Sale |
| Style | Cape Cod |
| Tax | $7,299.00 |
| Bedrooms | 3 |
| Total Rooms | 7 |
| Total Baths | 3 |
| Full Baths | 3 |
| Year Built | 1992 |
| Basement | Finished |
| Construction | Frame |
| Lot SqFt | 47,916 |
| Cooling | Wall/Window Unit(s) |
| Heat Source | Baseboard, Oil |
| Util Incl | Electricity Connected |
| Features | Balcony |
| Condition | Actual |
| Patio | Covered, Deck |
| Days On Market | 1 |
| Window Features | Double Pane Windows |
| Lot Features | Back Yard, Front Yard |
| Parking Features | Driveway, Garage |
| Tax Assessed Value | 81400 |
| Tax Lot | 1 |
| School District | Pine Bush |
| Middle School | Crispell Middle School |
| Elementary School | Pine Bush Elementary School |
| High School | Pine Bush Senior High School |
| Features | First floor bedroom, first floor full bath, cathedral ceiling(s), ceiling fan(s), central vacuum, double vanity, eat-in kitchen, high ceilings, open kitchen, pantry, master downstairs, quartz/quartzite counters, walk-in closet(s), washer/dryer hookup |
| Listing information courtesy of: Greene Realty Group | |