RealtyDepotNY
Cell: 347-219-2037
Fax: 718-896-7020
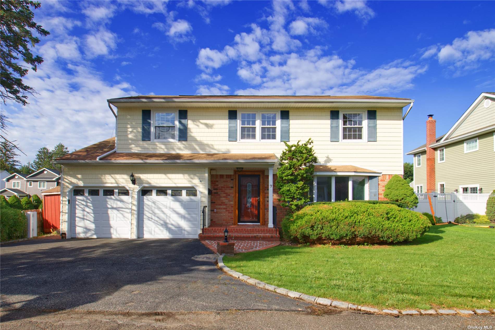
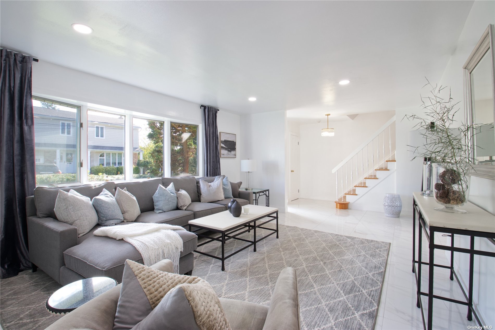
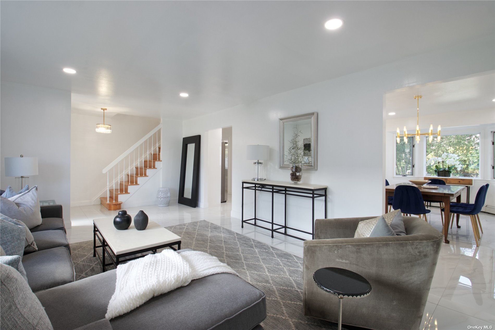
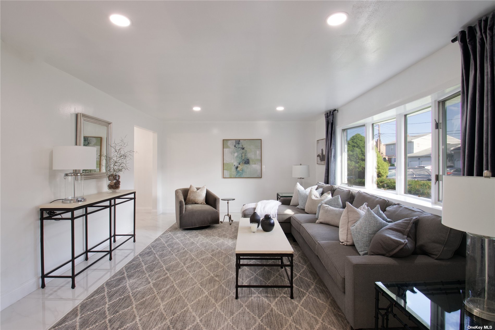
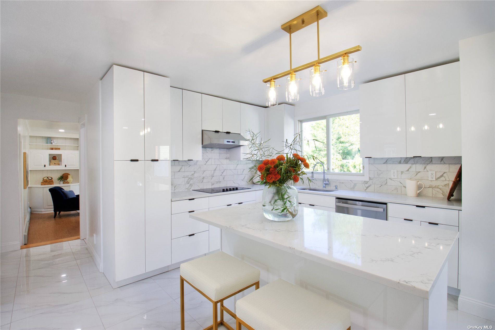
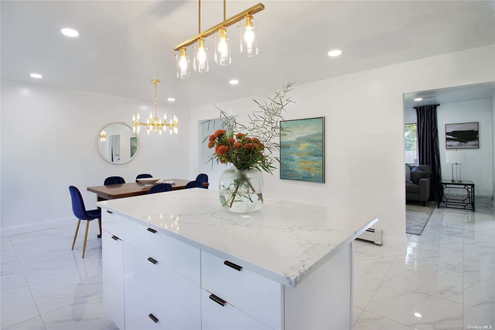
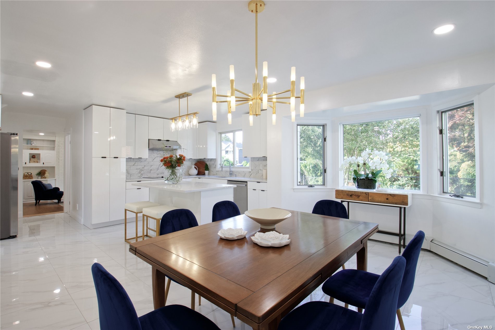
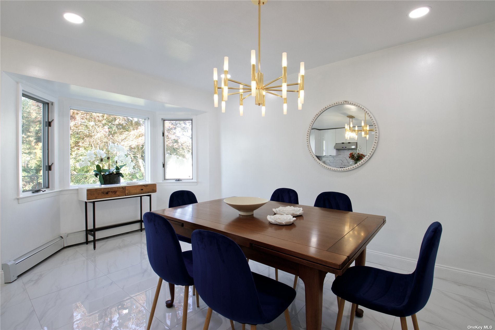
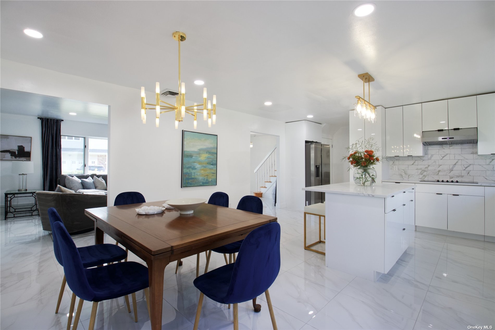
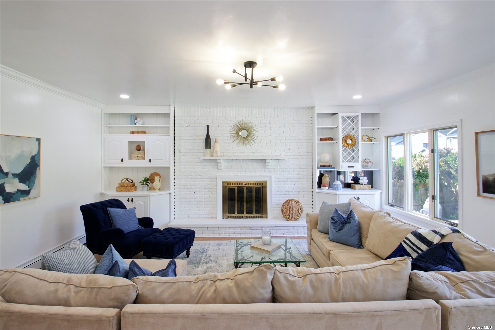
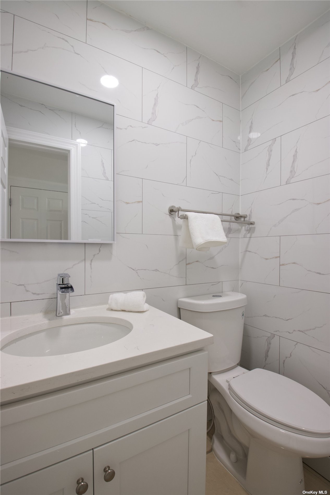
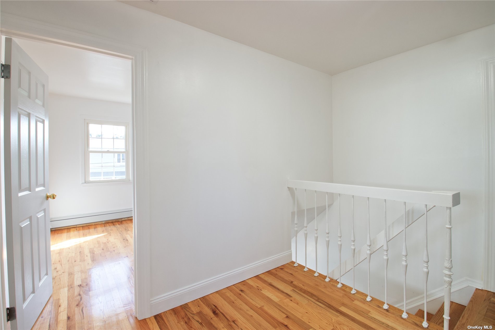
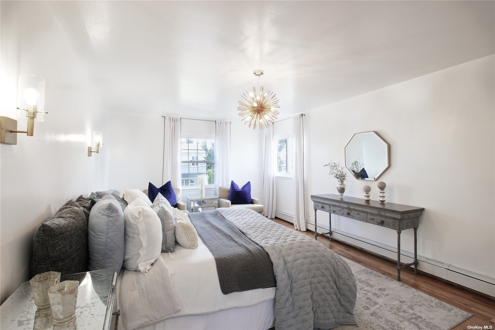
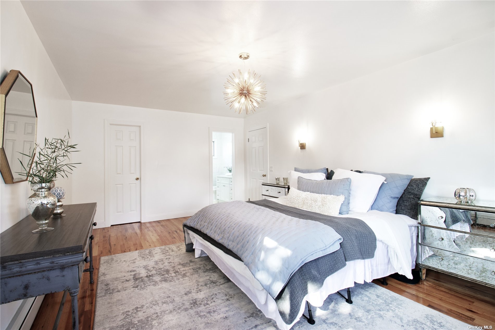
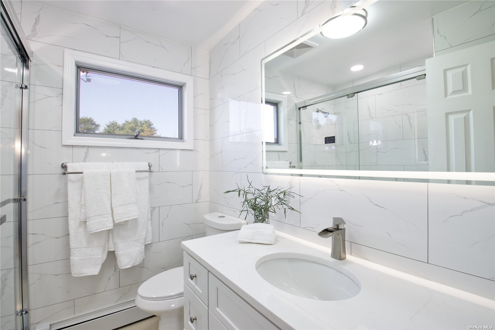
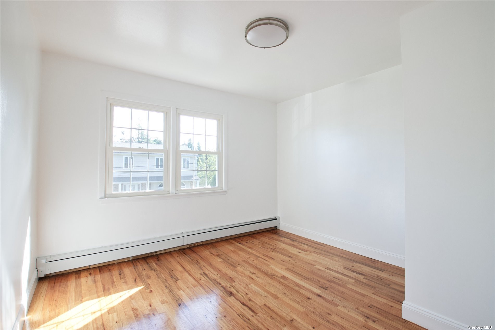
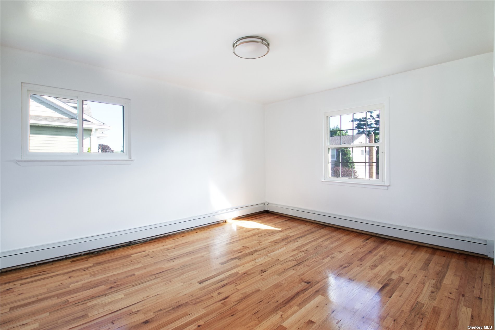
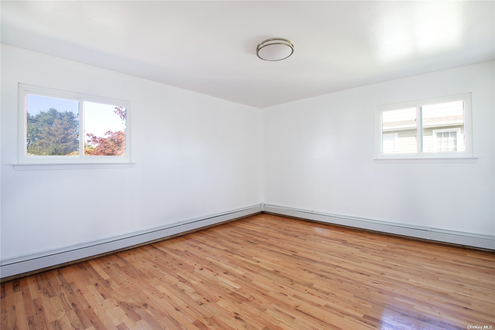
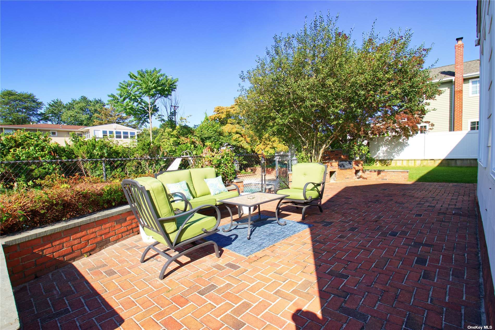
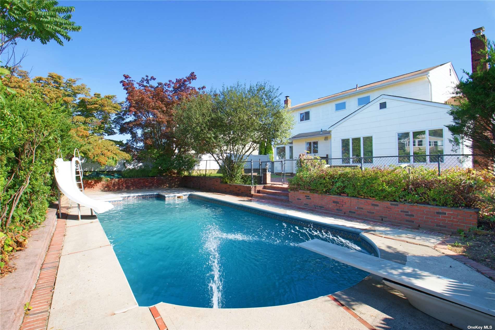
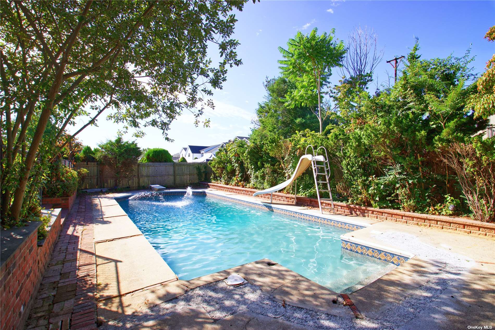
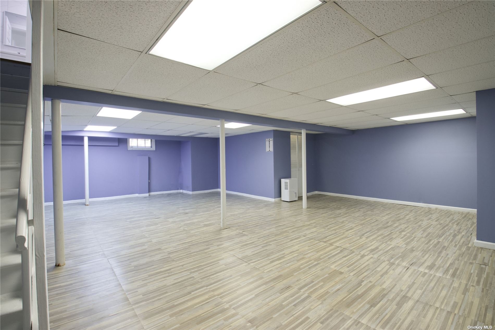
This Beautifully Renovated Colonial Home Is On A Generous 9, 285 Square Foot Lot, Located On A Private Cul-de-sac Within The Prestigious Plainview School District. With A Sunlit Foyer That Welcomes You In, This Home Offers Abundant Space And Modern Amenities. Step Into A Bright And Airy Living Room That Seamlessly Flows Into An Expansive Open-concept Kitchen And Dining Area. The Kitchen Boasts All-new White Cabinetry And Stainless Steel Appliances. Adjacent To The Kitchen Is A Sizable Family Room Featuring A Cozy Fireplace And Built-in Shelving. A Convenient Powder Room On The Main Level Adds To The Home's Functionality. The Second Floor Includes A Spacious Primary En-suite Bedroom With A Private Bathroom, Three More Generously Sized Bedrooms, And A Well-appointed Hall Bath. The Backyard Is A True Outdoor Oasis Designed For Entertainment And Relaxation. It Features A Patio Area Ideal For Outdoor Dining And Gatherings. The Centerpiece Is A Gorgeous Built-in Pool With All-new Mechanicals, Providing The Perfect Setting For Summer Enjoyment. This House Has Undergone A Complete Renovation, Ensuring Modern Comfort And Efficiency.
| Location/Town | Plainview |
| Area/County | Nassau |
| Prop. Type | Single Family House for Sale |
| Style | Colonial |
| Tax | $21,379.00 |
| Bedrooms | 4 |
| Total Rooms | 7 |
| Total Baths | 3 |
| Full Baths | 2 |
| 3/4 Baths | 1 |
| Year Built | 1970 |
| Basement | Full |
| Construction | Frame, Aluminum Siding, Vinyl Siding |
| Lot Size | 10x194 |
| Lot SqFt | 9,285 |
| Cooling | Central Air |
| Heat Source | Oil, Hot Water |
| Pool | In Ground |
| Patio | Patio |
| Community Features | Park, Near Public Transportation |
| Lot Features | Near Public Transit, Cul-De-Sec, Private |
| Parking Features | Private, Attached, 2 Car Attached |
| Tax Lot | 293 |
| School District | Plainview |
| Middle School | Plainview-Old Bethpage Middle |
| High School | Plainview-Old Bethpage/Jfk Hs |
| Features | Den/family room, eat-in kitchen, entrance foyer, master bath, powder room |
| Listing information courtesy of: Compass Greater NY LLC | |