RealtyDepotNY
Cell: 347-219-2037
Fax: 718-896-7020
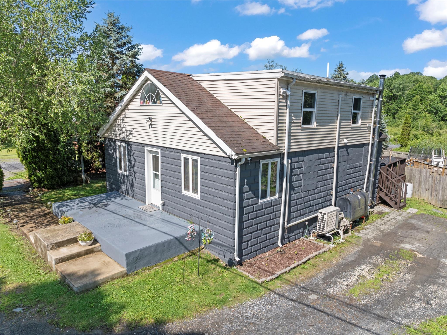
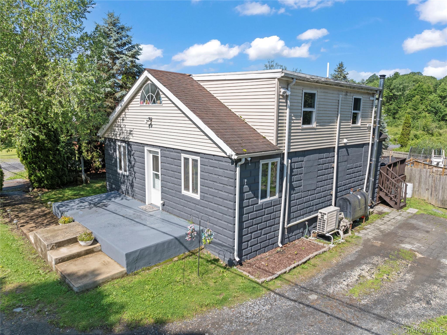
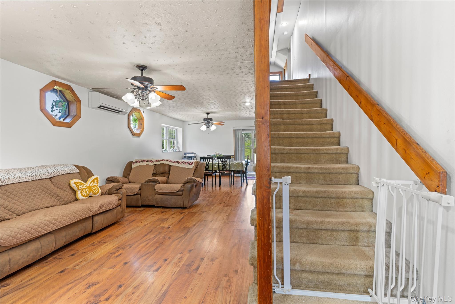
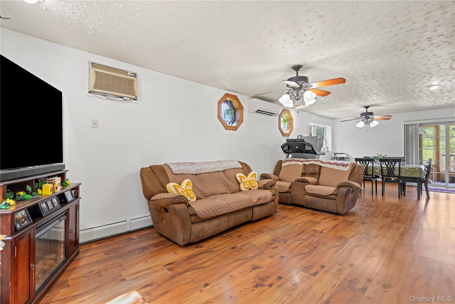
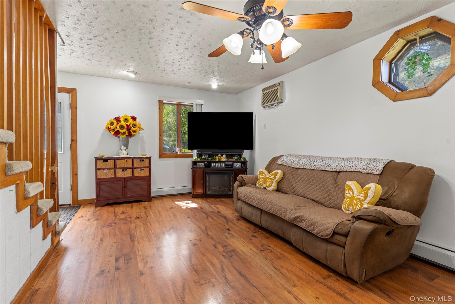
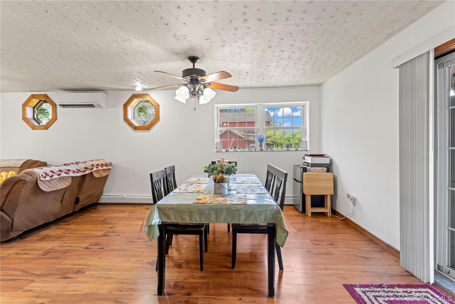
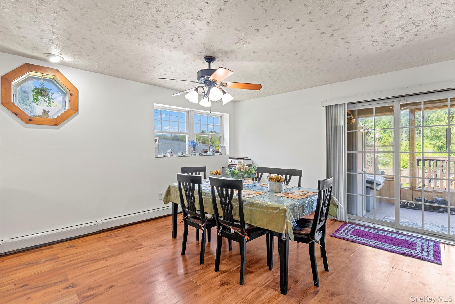
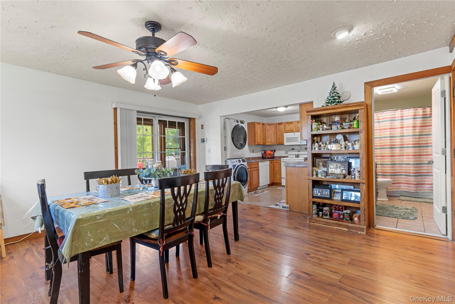
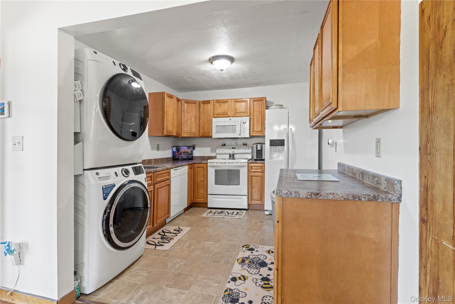
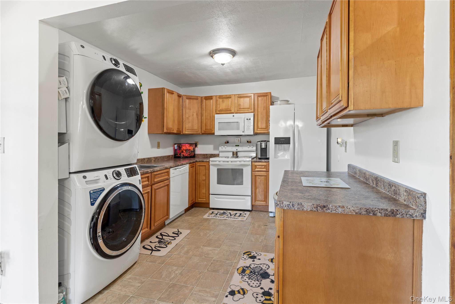
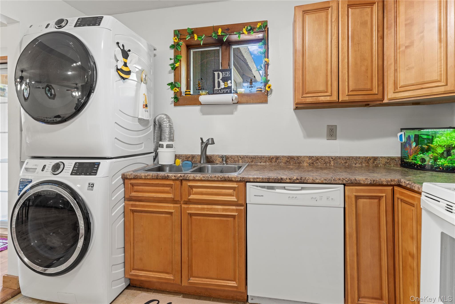
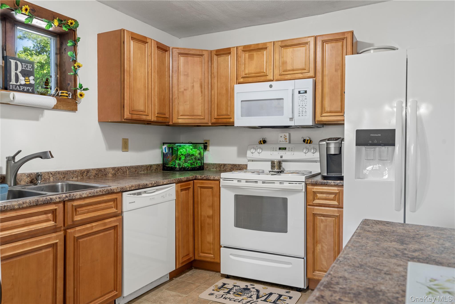
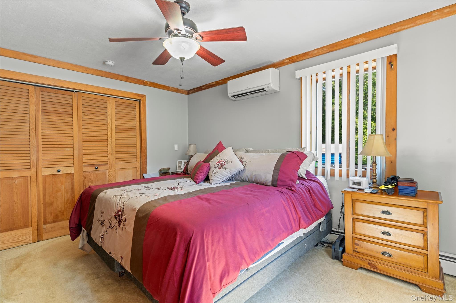
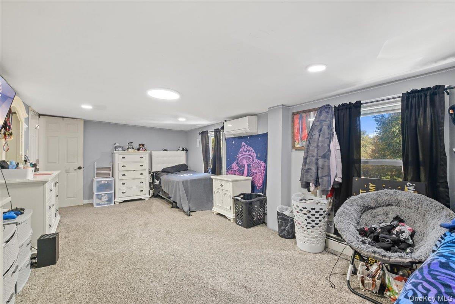
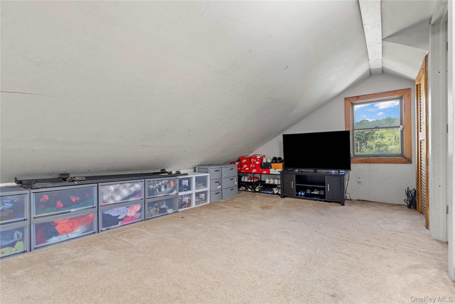
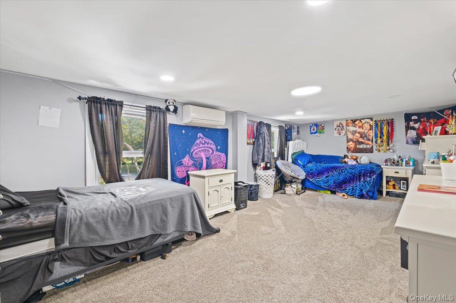
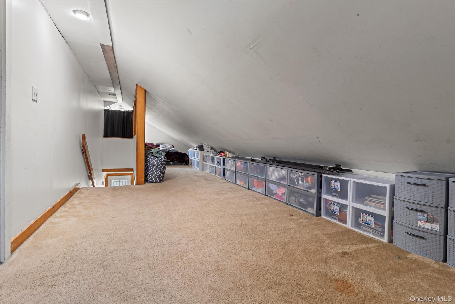
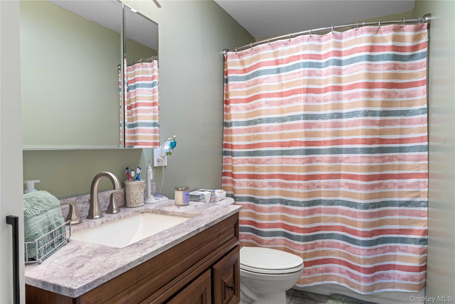
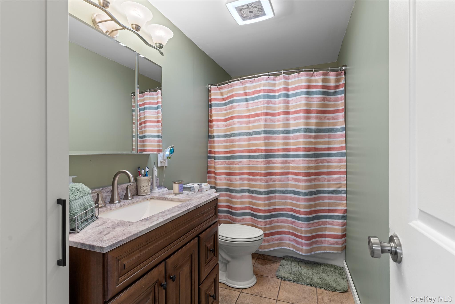
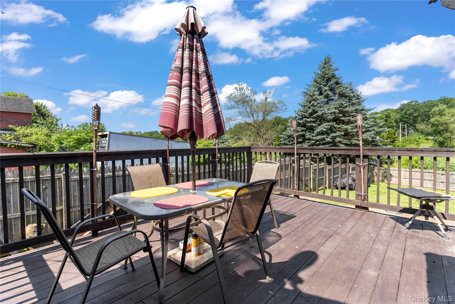
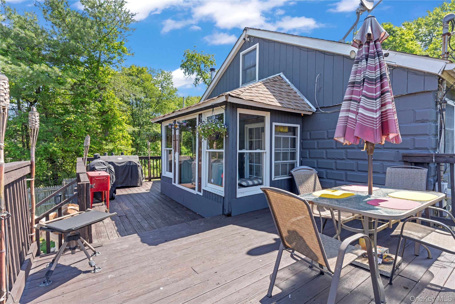
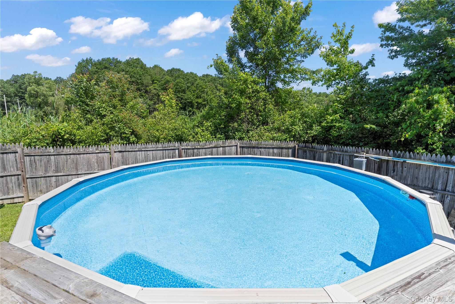
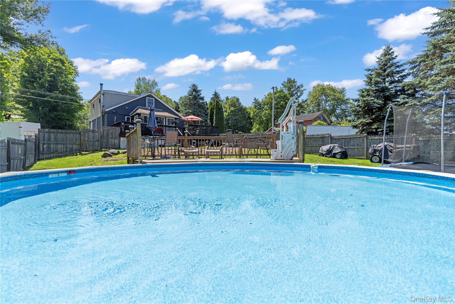
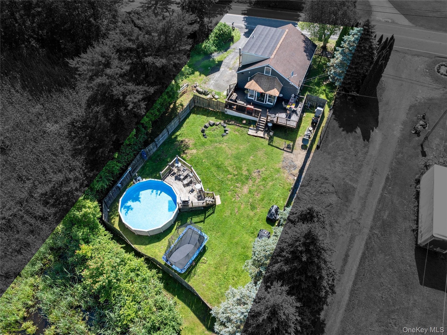
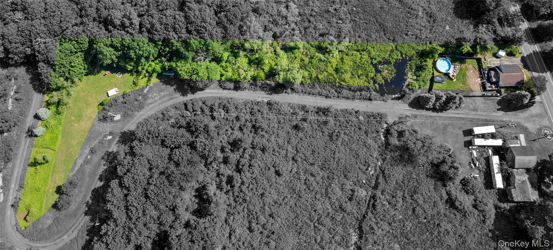
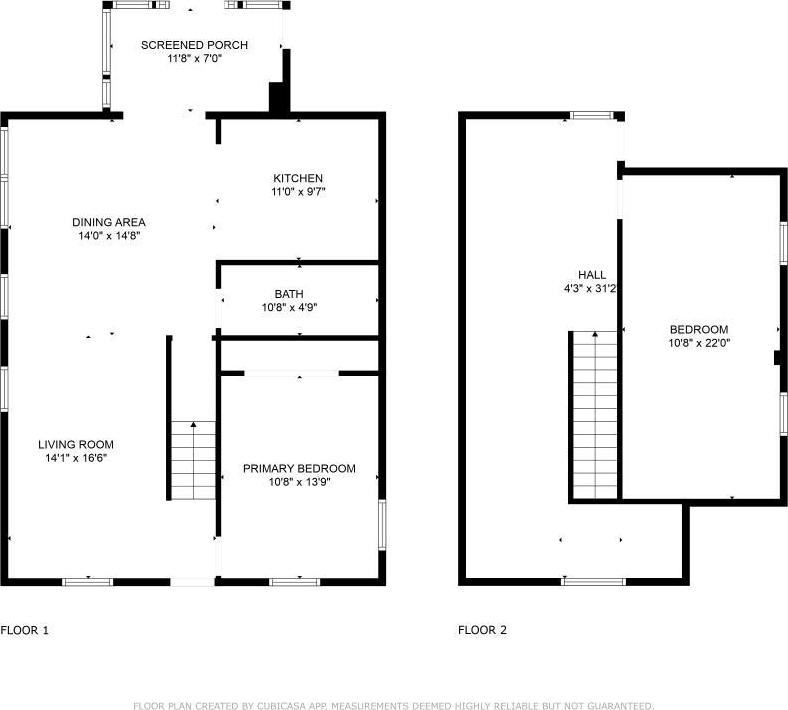
Meticulously Updated Highland Home With Pool And Pond. This Thoughtfully Updated Property At 578 South Street Offers Exceptional Value With Continuous Improvements Through Today. Ideally Located Near The Shawangunk Mountains With Hiking Trails And Outdoor Recreation, Close To The Historic Mohonk Mountain House Resort, Yet Convenient To Metro North Railroad And All Amenities. The First Floor Features An Expansive Open-concept Living And Dining Area, Complemented By A Convenient Laundry Area With New '24 Stackable Washer/dryer Units. The Fully Renovated Bathroom Includes New Vanity, Lighting, Exhaust Fan, And Complete Tub Surround. The Primary Bedroom Provides Comfortable Main-level Living. An Enclosed Porch Extends From The Dining Room To A Large Deck Overlooking The Backyard Pool With Separate Deck And Tranquil Pond. The Second Floor Offers A Versatile Loft Area And Additional Bedroom, Fully Renovated With New Insulation, Sheetrock, Carpeting, Roofing, Paint, And Lighting. The Property Features Dual Heating Systems: Oil Hot Water Baseboard With New Elements And Energy-efficient Mitsubishi Ductless Units For Heating And Cooling. Recent Updates Include Fresh Paint, New Refrigerator, Upgraded Septic System With New Dry Wells And Baffles, And Comprehensive Hvac Servicing. Additional Amenities Include Central Vacuum System, Video Surveillance, Doorbell Camera, 1000-gallon Concrete Septic Tank, Multiple Storage Sheds, And Expansive Rear Property With Right-of-way Access To Elevated Storage Shed. Well System Updated, Major Renovations Completed Including Subfloors, Furnace, Hot Water Tank, And Oil Tank.
| Location/Town | Plattekill |
| Area/County | Ulster County |
| Prop. Type | Single Family House for Sale |
| Style | Cottage, Other |
| Tax | $3,241.00 |
| Bedrooms | 2 |
| Total Rooms | 7 |
| Total Baths | 1 |
| Full Baths | 1 |
| Year Built | 1930 |
| Basement | Partial, Unfinished, Walk-Out Access |
| Construction | Block, Frame |
| Lot SqFt | 47,916 |
| Cooling | Ductless |
| Heat Source | Baseboard, Hot Water |
| Util Incl | Cable Available |
| Pool | Above Grou |
| Patio | Covered, Deck, Patio, Porch, Screened |
| Days On Market | 127 |
| Lot Features | Back Yard, Landscaped, Level, Sloped, Wooded |
| Parking Features | Driveway, Off Street |
| Tax Assessed Value | 86000 |
| School District | Marlboro |
| Middle School | Marlboro Middle School |
| Elementary School | Marlboro Elementary School |
| High School | Marlboro Central High School |
| Features | Ceiling fan(s), master downstairs |
| Listing information courtesy of: Atlantica East Associates LLC | |