RealtyDepotNY
Cell: 347-219-2037
Fax: 718-896-7020
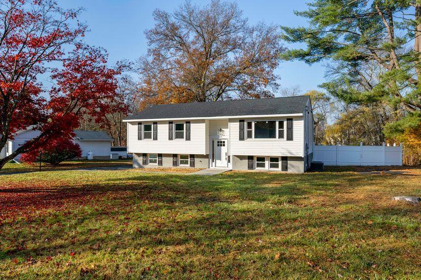
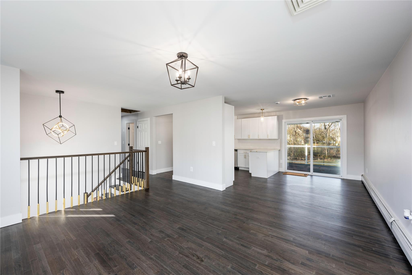
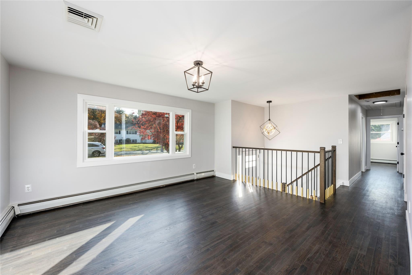
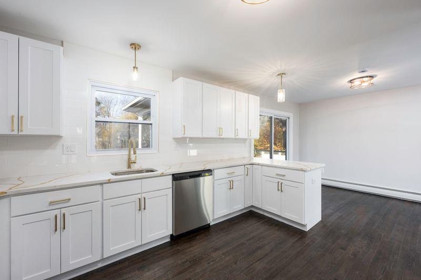
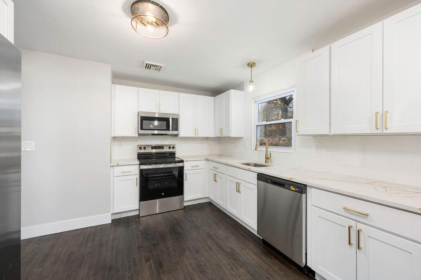
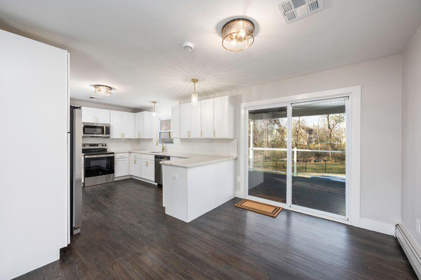
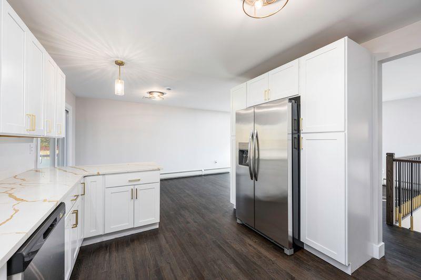
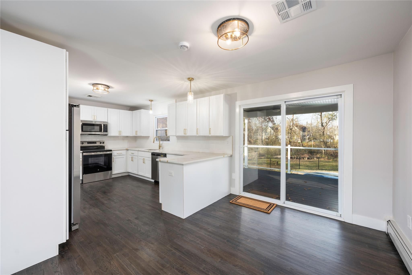
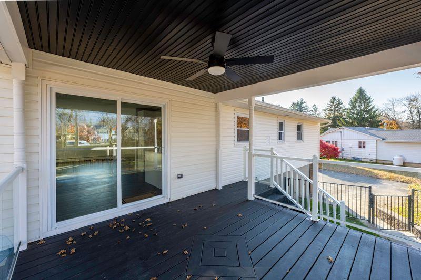
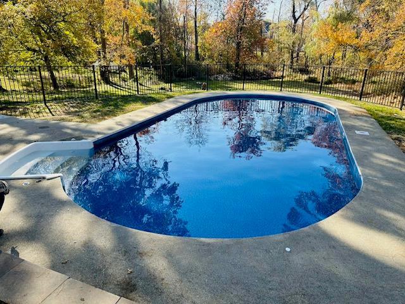
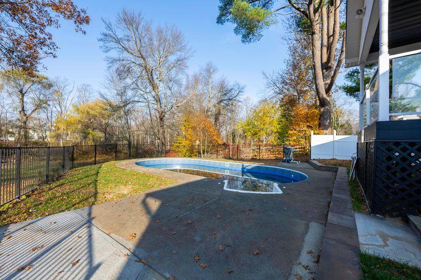
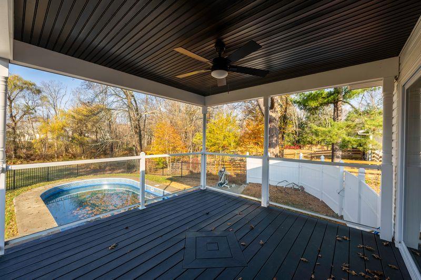
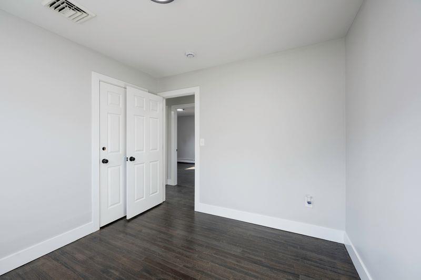
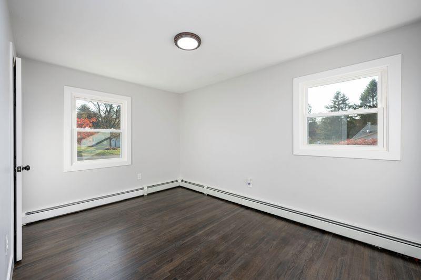
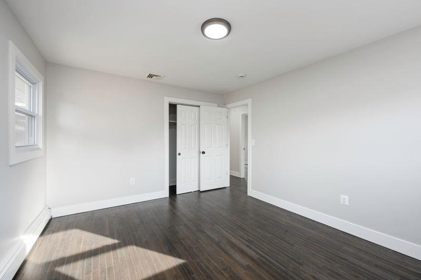
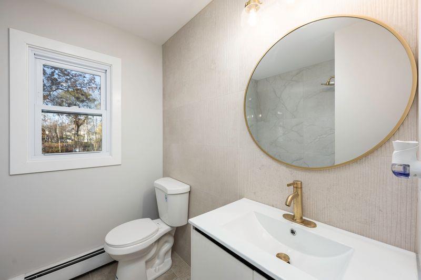
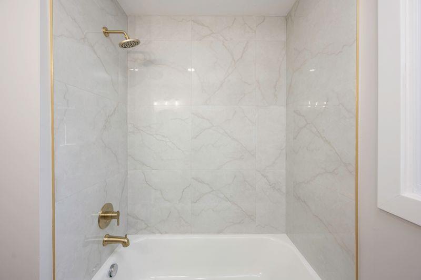
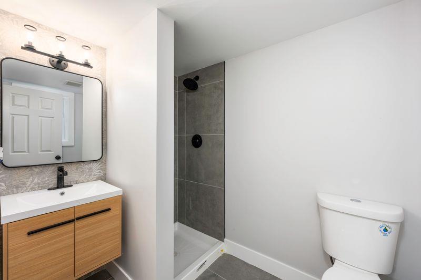
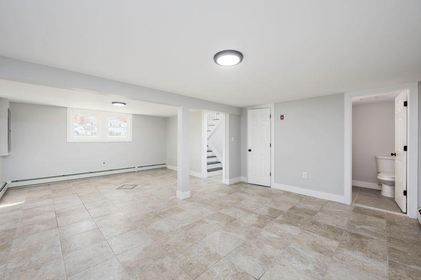
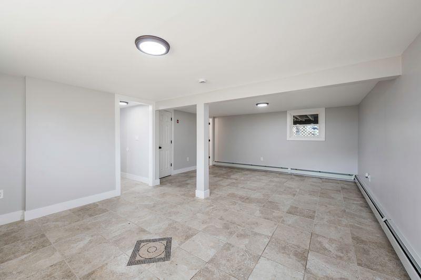
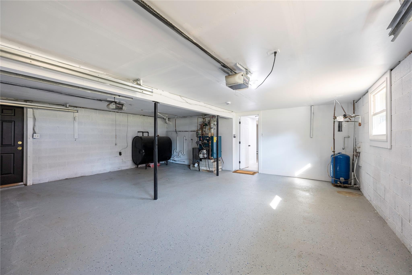
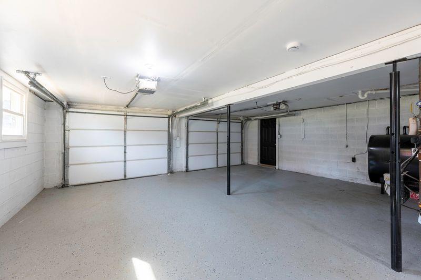
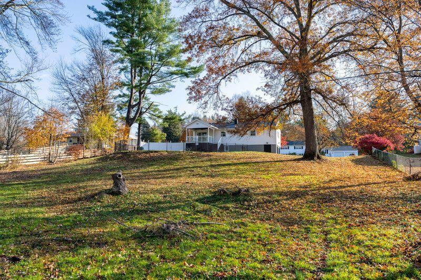
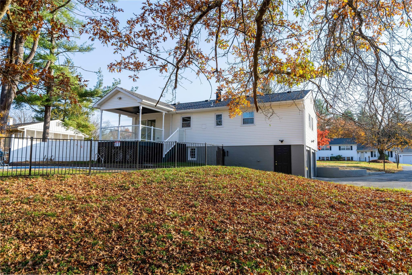

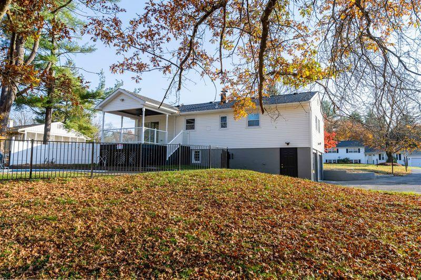
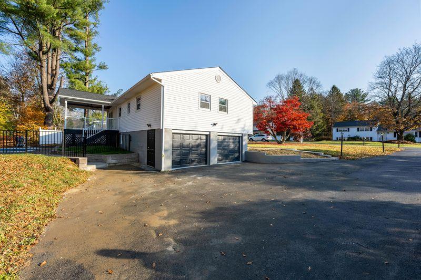
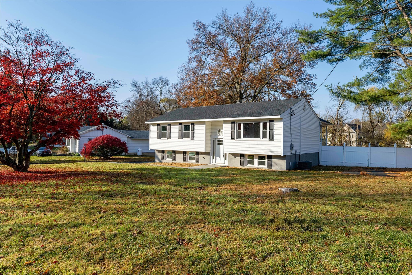
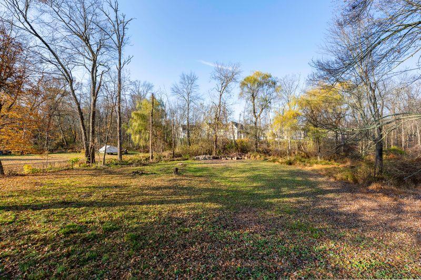
Step Inside This Stylishly Finished And Completely Renovated Spacious And Sizable Raised Ranch Style Home. You Will Be Greeted By The Oversized Living Room That Features A Large Front Window Allowing The Natural Light To Flow Through, And Connects To The Dining Room With Sliding Glass Doors To A Rear Deck With A Ceiling Fan And A Modern Glass Railing Overlooking An Oval Shaped In-ground Swimming Pool That You Can Relax In And Enjoy This Summer - It Highlights A New Liner, New Surrounding Patio And New Pool Fence ( Cover On Backorder) Positioned On 0.74 Acre Of Flat Property. The Kitchen Showcases A Stainless Steel Stove, Refrigerator, Dishwasher And Microwave Along With Beautiful Cabinetry, Fixtures And Quartz Countertops. The Main Level Also Features The Primary Bedroom, Two Additional Bedrooms And A Stylish Hallway Bathroom With Ceramic Tile Flooring. The Main Living Level Highlights Beautiful Refinished Hardwood Floors. The Lower Finish Level Of The Home Features An Extra Large Family Room, A Walk-in Closet And A Full Bathroom. An Attached Two Car Garage With A Side Entrance To The Property And Spacious Driveway. The Home Highlights Central A/c, A New Roof And New Windows. Located Off West Rd, Just Two Minutes To The Quaint Town Of Pleasant Valley With Its Local Shopping And Restaurants To Enjoy. Plus Just 5 Minutes To The Fabulous East Dale Village Town Square, A Short Easy Commute To Schools, The Taconic Parkway Along With Metro North Trains. Come See What Dutchess County Has To Offer With Its Many Outdoor Activities To Enjoy
| Location/Town | Pleasant Valley |
| Area/County | Dutchess County |
| Prop. Type | Single Family House for Sale |
| Style | Raised Ranch, Ranch, Split Ranch |
| Tax | $11,900.00 |
| Bedrooms | 3 |
| Total Rooms | 8 |
| Total Baths | 2 |
| Full Baths | 2 |
| Year Built | 1964 |
| Basement | Finished, Full, Walk-Out Access |
| Construction | Vinyl Siding |
| Lot SqFt | 32,234 |
| Cooling | Central Air |
| Heat Source | Oil, Baseboard |
| Util Incl | Trash Collection Private |
| Features | Lighting, Mailbox |
| Pool | Fenced, In |
| Patio | Deck, Patio |
| Days On Market | 31 |
| Lot Features | Near Public Transit, Near School, Near Shops |
| Parking Features | Attached |
| Tax Assessed Value | 236100 |
| School District | Arlington |
| Middle School | Lagrange Middle School |
| Elementary School | Traver Road Primary School |
| High School | Arlington High School |
| Features | Eat-in kitchen, formal dining, walk through kitchen, quartz/quartzite counters |
| Listing information courtesy of: Realty Center Hudson Valley | |