RealtyDepotNY
Cell: 347-219-2037
Fax: 718-896-7020
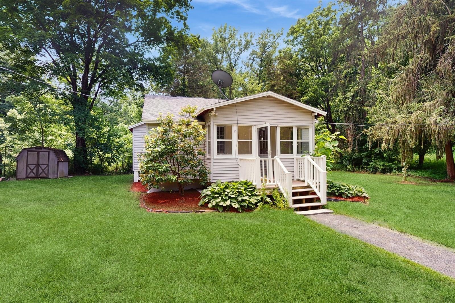
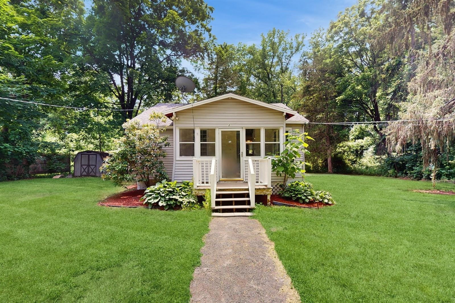
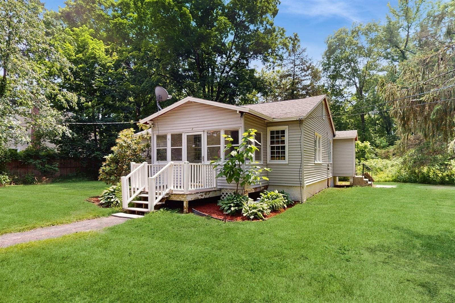
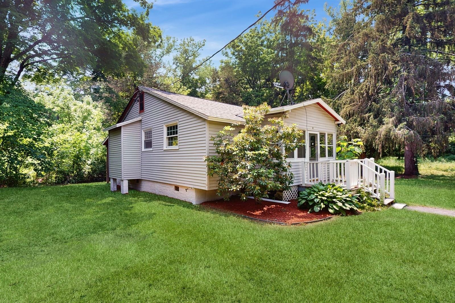
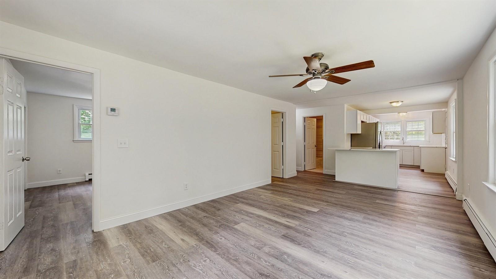
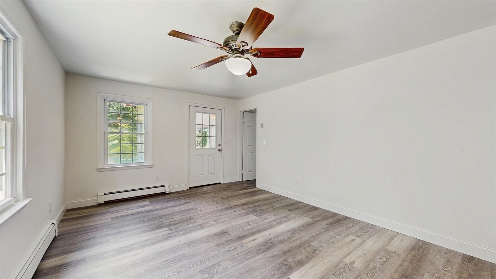
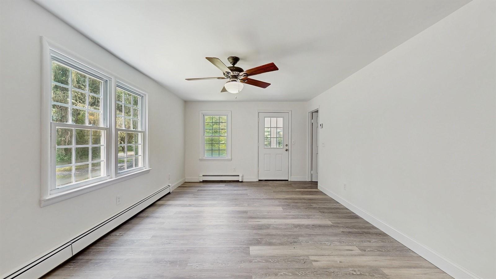
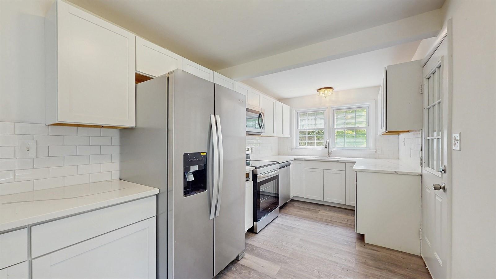
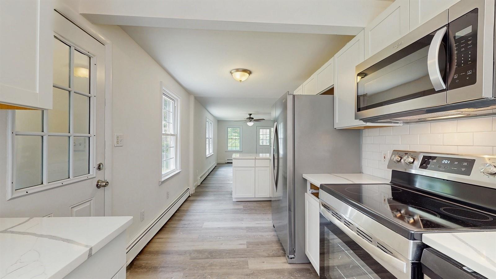
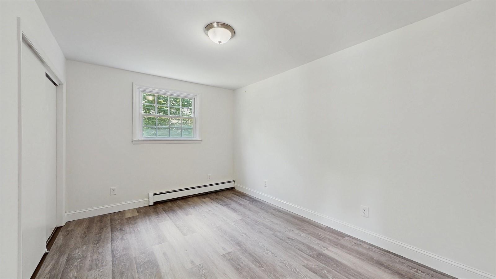
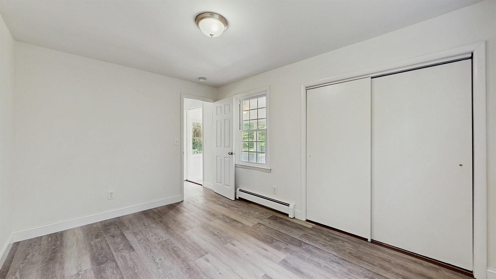
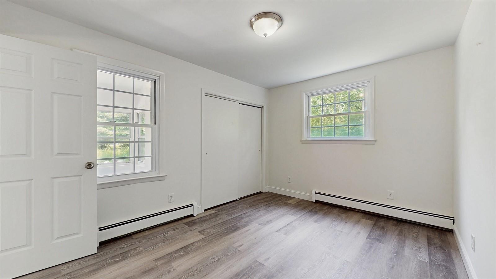
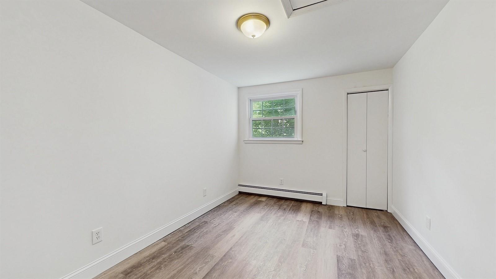
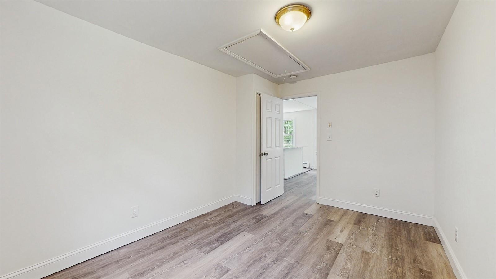
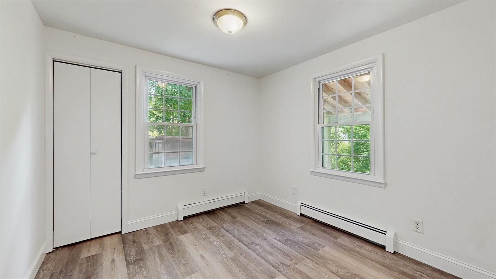
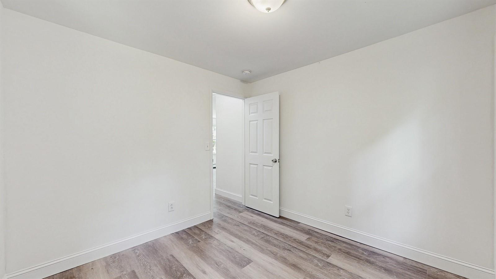
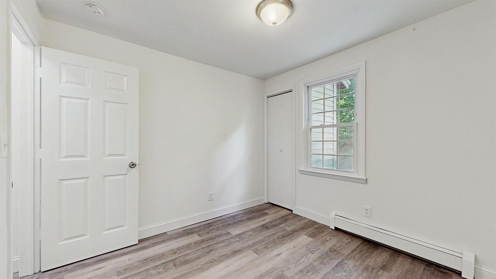
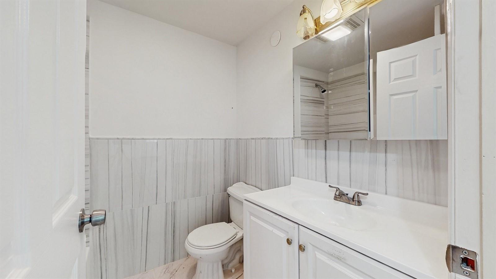
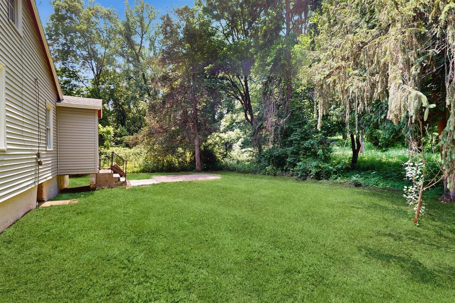
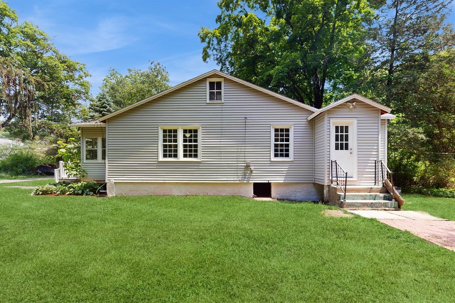
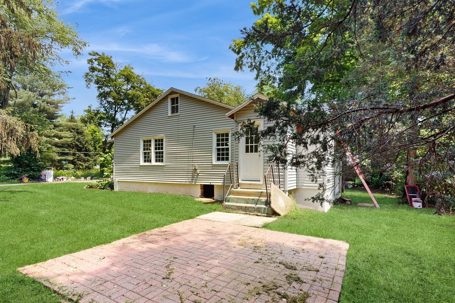
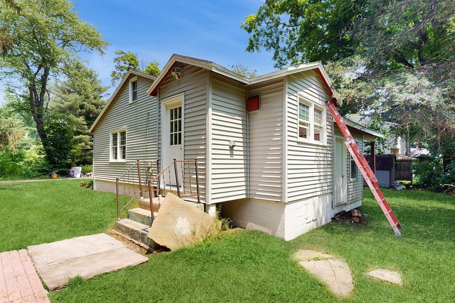
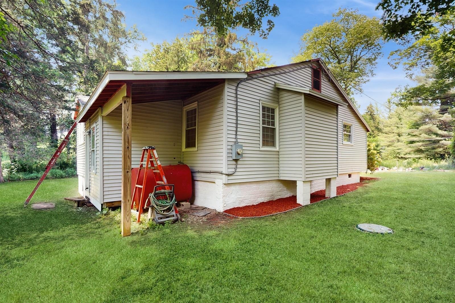
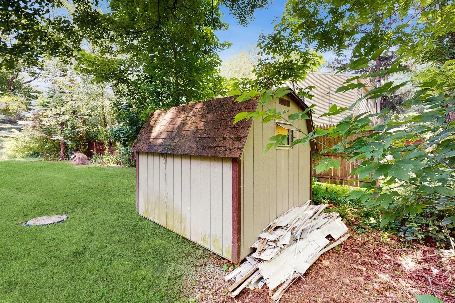
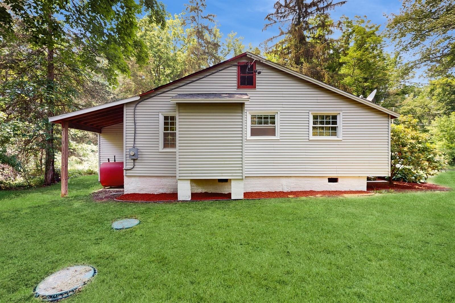
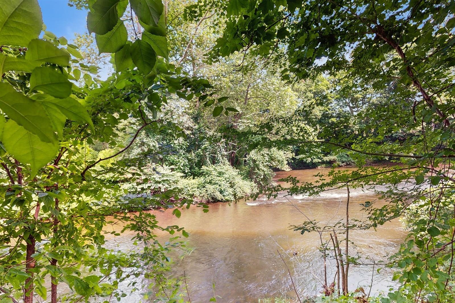
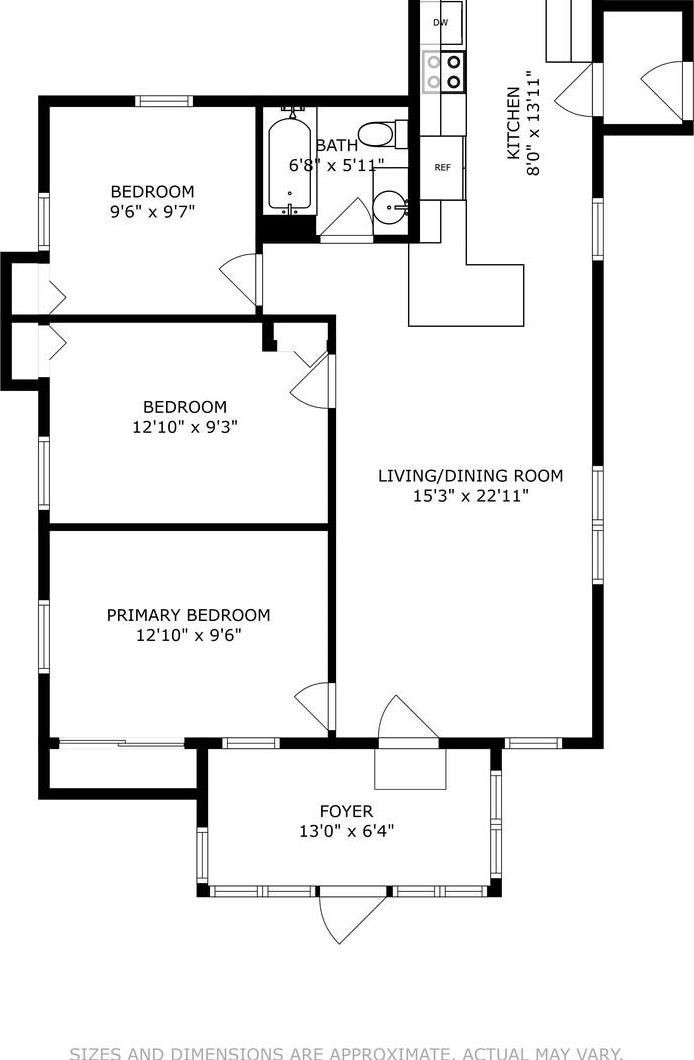
Charming Updated Ranch Cottage In Shady Creek Near Eastdale Village. This Beautifully Updated Ranch-style Cottage, Perfectly Nestled In The Sought-after Shady Creek Community. Ideal As A Weekend Getaway Or A Cozy Starter Home, This Property Offers The Ease And Convenience Of One-level Living. Step Inside To Discover A Thoughtfully Renovated Interior Featuring A Modern Kitchen With Quartz Countertops, Subway Tile Backsplash, Brand-new Stainless Steel Appliances, And Updated Cabinetry. The Full Bathroom Has Also Been Tastefully Redone With Stylish Tile And A Contemporary Vanity. The Open Floor Plan Includes Three Generously Sized Bedrooms, All Freshly Painted With New Flooring Throughout. Enjoy Year-round Comfort Thanks To Brand-new Roof, New Gutters, And Energy-efficient Spray Foam Insulation In Crawl Space. Relax On The Charming Three-season Front Porch, Or Entertain Guests On The Brick Side Patio—perfect For Summer Barbecues And Quiet Evenings. Located Within The Desirable Arlington Central School District And Set Back Just Off Route 44, This Home Combines Peace And Privacy With Easy Access To Local Shops, Restaurants, And Public Transportation. Outdoor Enthusiasts Will Love Being Steps From Wappingers Creek, Where You Can Fish, Canoe, Float, Or Take A Refreshing Dip On Warm Days. Don’t Miss This Move-in-ready Gem In A Community Known For Its Natural Beauty And Serene Lifestyle. Seller Will Add New Ac System If Buyer Is Under Contract By July 20, 2025.
| Location/Town | Pleasant Valley |
| Area/County | Dutchess County |
| Prop. Type | Single Family House for Sale |
| Style | Cottage, Ranch |
| Tax | $6,662.00 |
| Bedrooms | 3 |
| Total Rooms | 5 |
| Total Baths | 1 |
| Full Baths | 1 |
| Year Built | 1951 |
| Basement | Crawl Space |
| Construction | Frame, Vinyl Siding |
| Lot SqFt | 7,405 |
| Cooling | None |
| Heat Source | Baseboard, Oil |
| Util Incl | Cable Available, Electricity Connected |
| Property Amenities | Oven/range, refridgerator, dishwasher |
| Condition | Updated/Remodeled |
| Patio | Patio |
| Days On Market | 29 |
| Parking Features | Driveway |
| Tax Assessed Value | 112400 |
| Association Fee Includes | Common Area Maintenance |
| School District | Arlington |
| Middle School | Lagrange Middle School |
| Elementary School | Traver Road Primary School |
| High School | Arlington High School |
| Features | First floor bedroom, first floor full bath, ceiling fan(s), open floorplan, quartz/quartzite counters, washer/dryer hookup |
| Listing information courtesy of: Corcoran Country Living | |