RealtyDepotNY
Cell: 347-219-2037
Fax: 718-896-7020

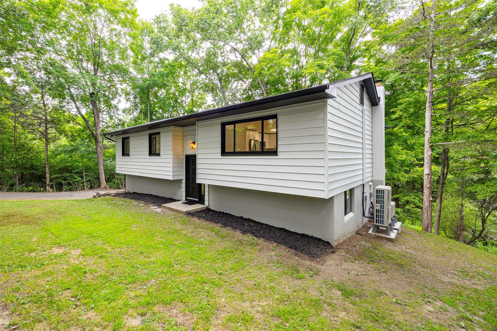
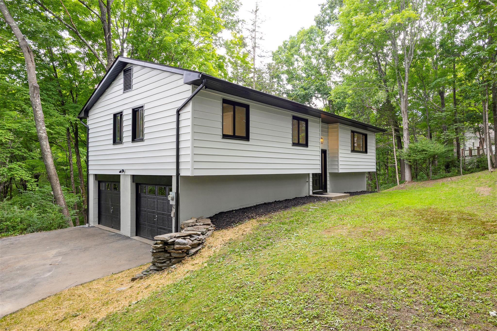
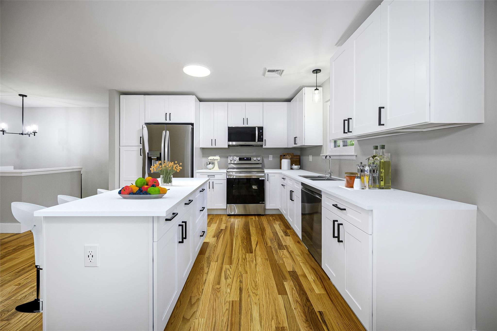
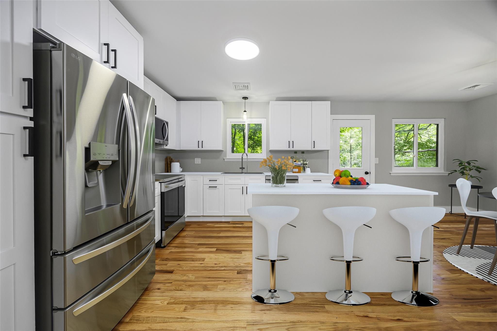
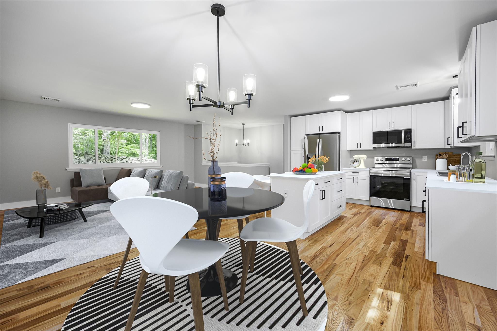
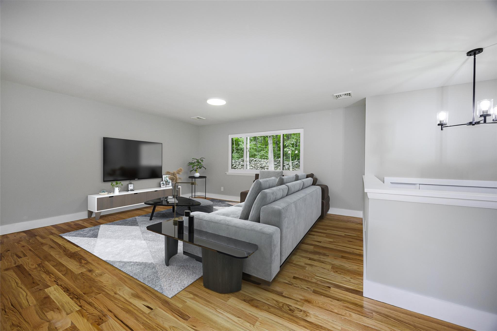
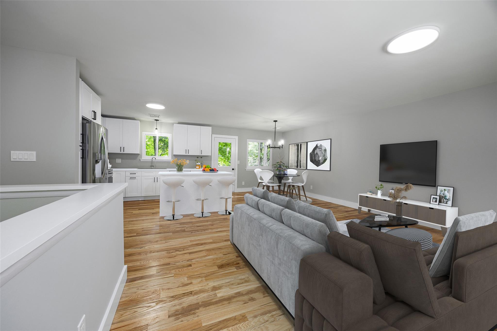
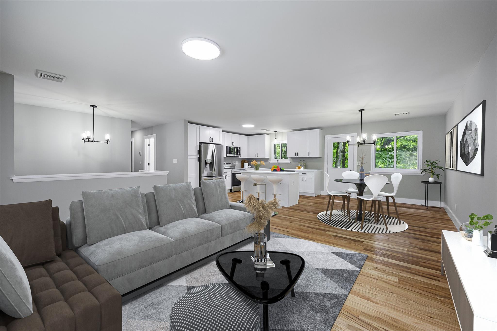
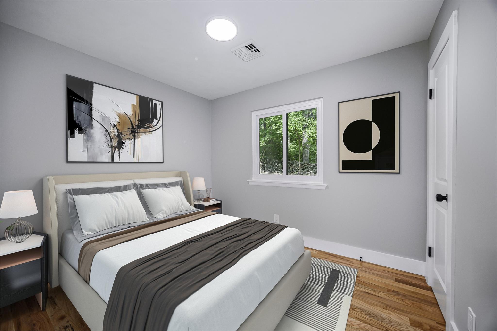
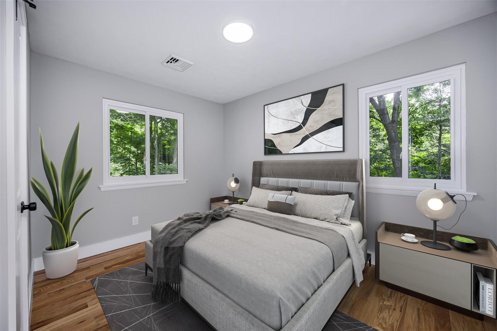
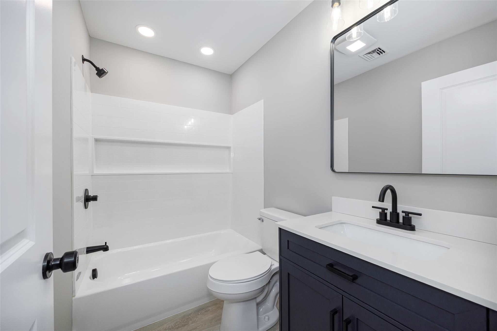
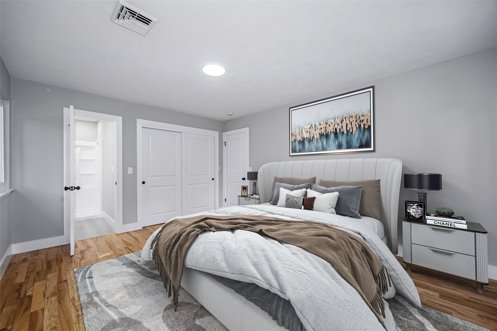
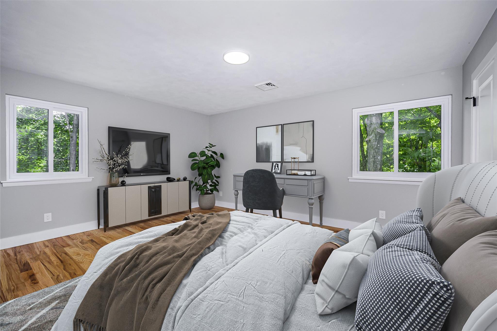
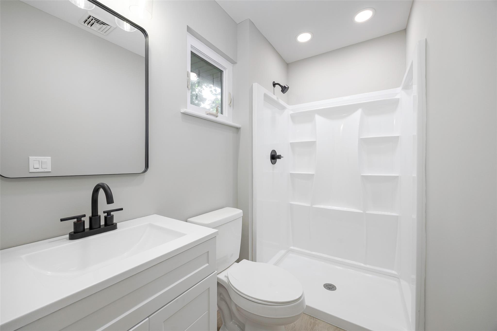
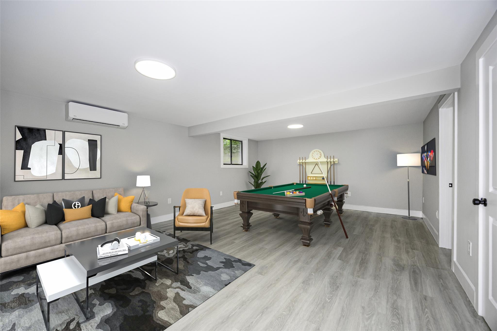
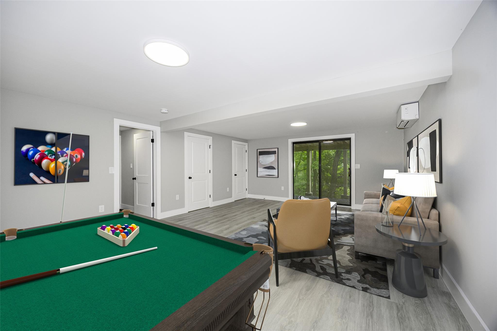
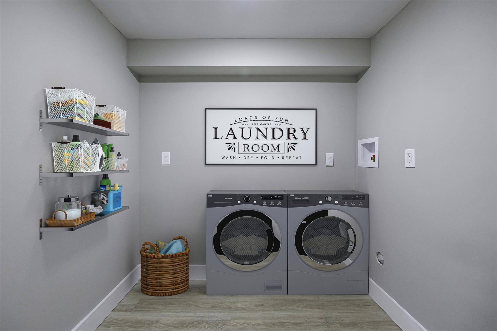
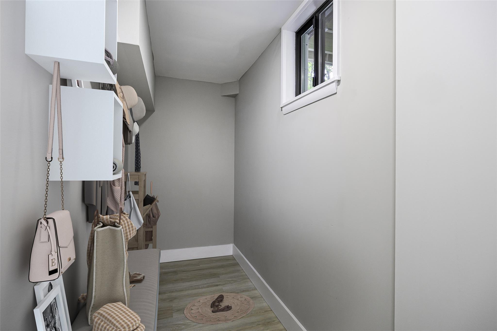
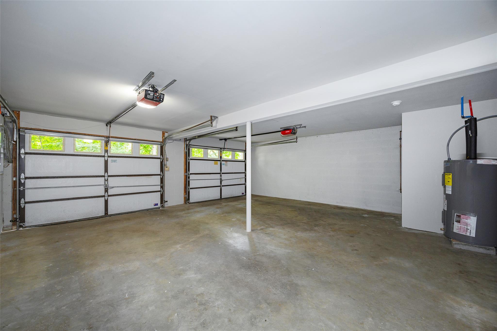
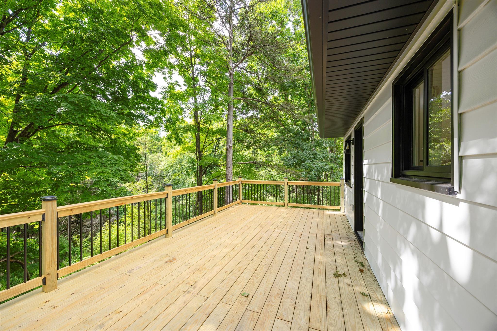
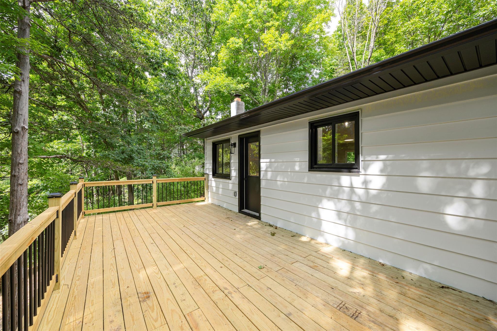
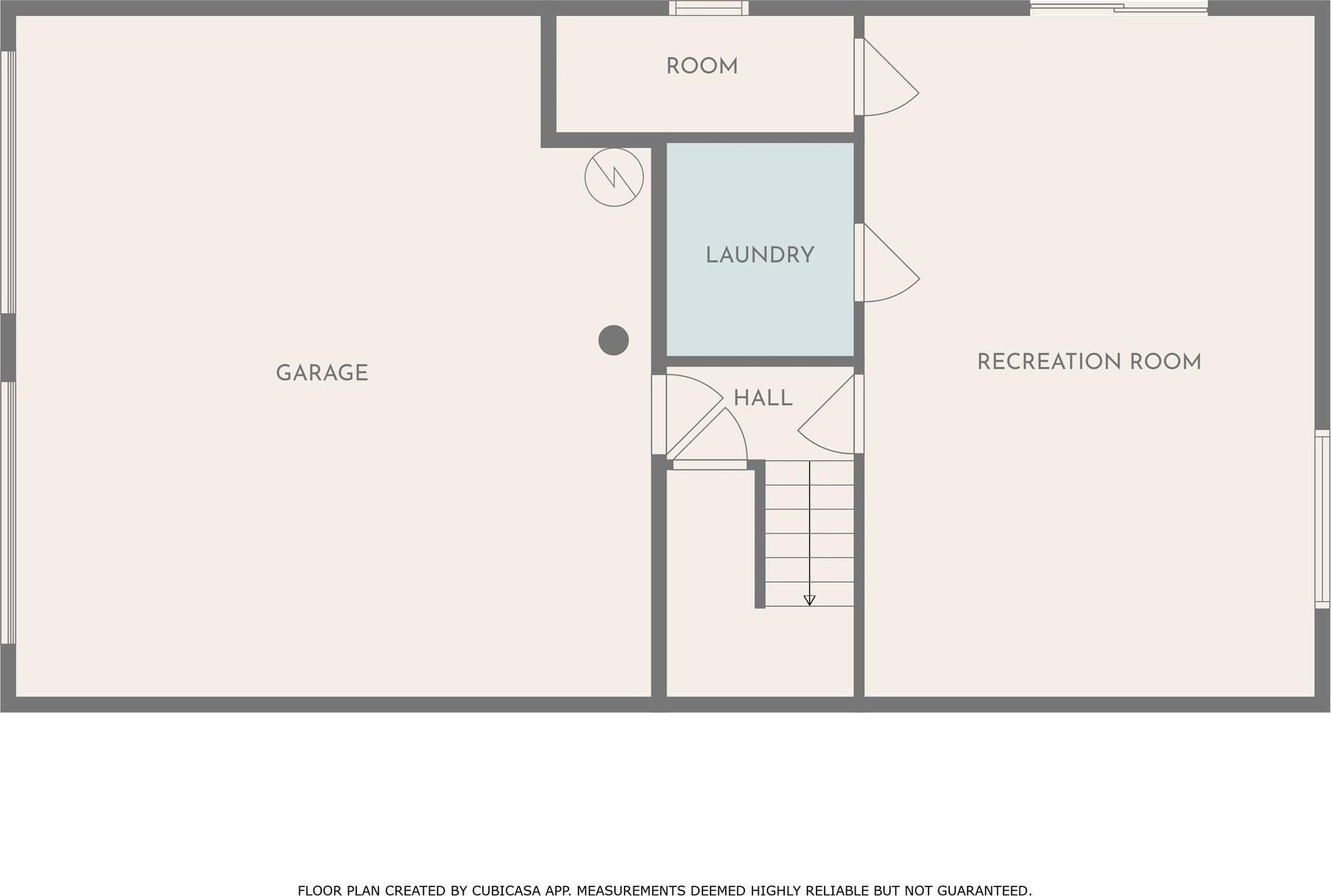
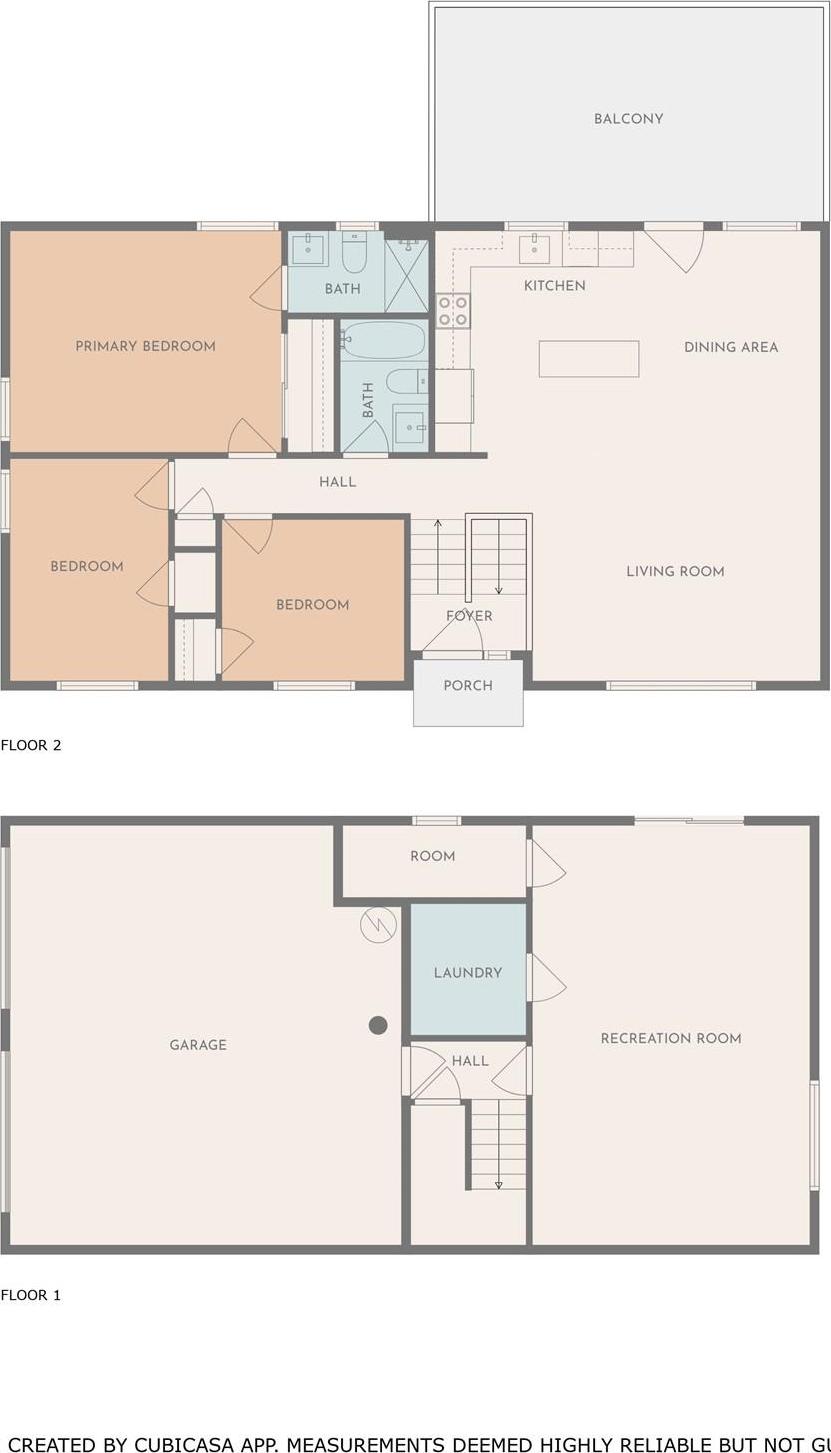
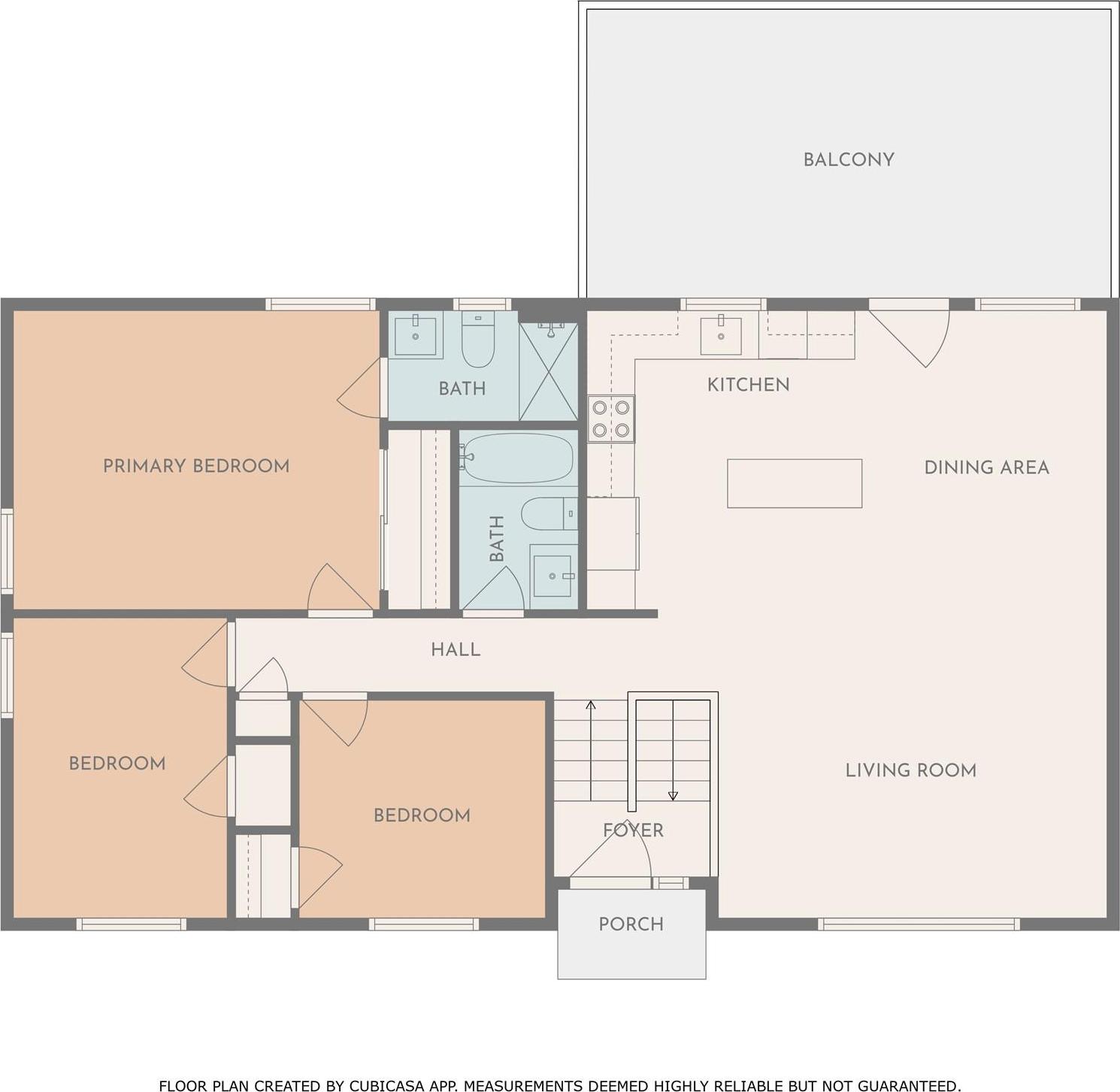
Welcome Home To This Beautifully Updated 3-bedroom, 2 Full-bath Raised Ranch That Offers Over 1, 700 Square Feet Of Modern Living Space In The Desirable Arlington School District. Set On A Quiet Street In Pleasant Valley With Scenic Views, This Move-in Ready Home Combines Style, Comfort, And Functionality. The Main Level Features New Gleaming Hardwood Floors Throughout And A Spacious, Open-concept Layout With A Huge Living Room, Dining Area, And A Stunning Chef’s Kitchen. Enjoy All The Natural Light Along With Stainless Steel Appliances, A Center Island, Sleek Quartz Countertops, And Abundant Of White Shaker Cabinets With Soft Close Doors And Drawers. Step Out From The Dining Area To A Beautiful, Oversized Deck With Gorgeous Outdoor Views, Ideal For Relaxing Or Hosting Guests. All Three Bedrooms Are Generously Sized, And Both Bathrooms Have Been Fully Renovated With Modern Finishes. The Fully Finished Walk-out Basement Offers Additional Flexible Living Space—perfect For A Family Room, Play Area, Home Gym, Or Office With Direct Access To A Patio And Private Backyard. Additional Features Include A 2-car Attached Garage, Large Laundry Room, Updated Heating Systems, New Roof, All New Led Lighting, 200 Amp Electrical And Many More Thoughtful Renovations Throughout. Conveniently Located Close To Schools, Shopping, Dining, Parks, And Major Highways. A Rare Opportunity To Own A Turn-key Home In A Fantastic Location. Schedule Your Showing Today To See For Yourself How Much Detail Went Into Making This Home Truly Special.
| Location/Town | Pleasant Valley |
| Area/County | Dutchess County |
| Prop. Type | Single Family House for Sale |
| Style | Raised Ranch |
| Tax | $9,158.00 |
| Bedrooms | 3 |
| Total Rooms | 9 |
| Total Baths | 2 |
| Full Baths | 2 |
| Year Built | 1979 |
| Basement | Finished, Full |
| Construction | Frame |
| Lot SqFt | 113,256 |
| Cooling | Central Air, Ductless, Zoned |
| Heat Source | Forced Air, Heat Pum |
| Util Incl | Cable Available, Electricity Connected, Underground Utilities |
| Days On Market | 6 |
| Tax Assessed Value | 240800 |
| School District | Arlington |
| Middle School | Lagrange Middle School |
| Elementary School | Traver Road Primary School |
| High School | Arlington High School |
| Features | Chefs kitchen, eat-in kitchen, energy star qualified door(s), formal dining, kitchen island, open floorplan, open kitchen, primary bathroom, quartz/quartzite counters, recessed lighting, smart thermostat, washer/dryer hookup |
| Listing information courtesy of: KW MidHudson | |