RealtyDepotNY
Cell: 347-219-2037
Fax: 718-896-7020
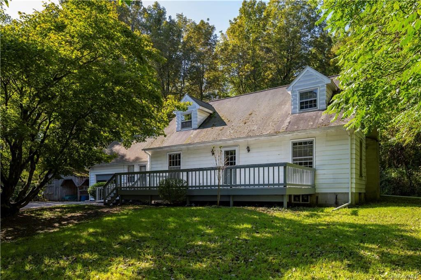
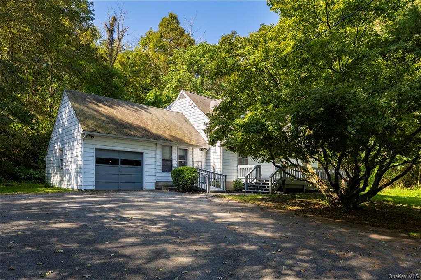
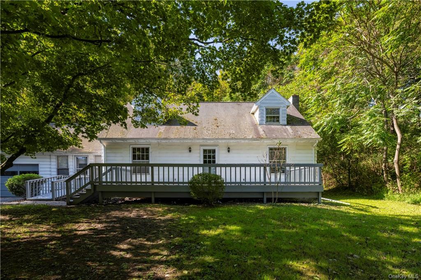
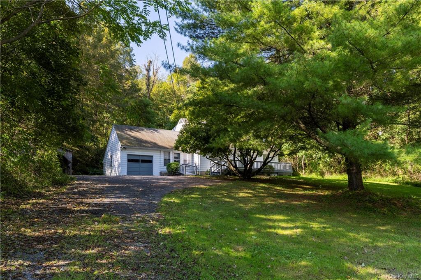
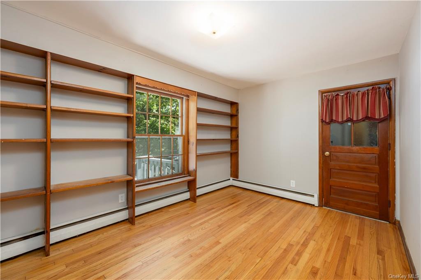
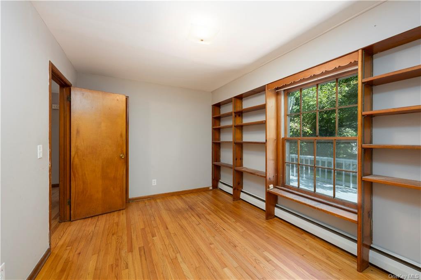
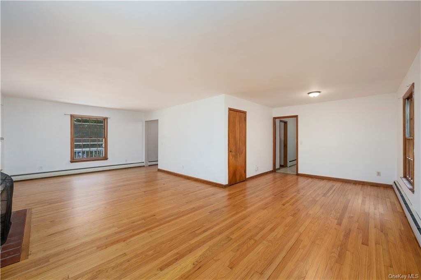
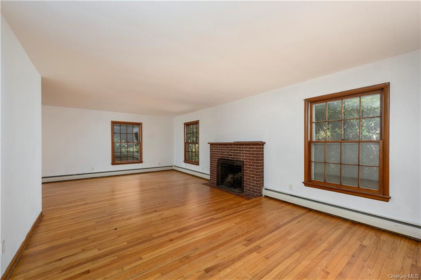
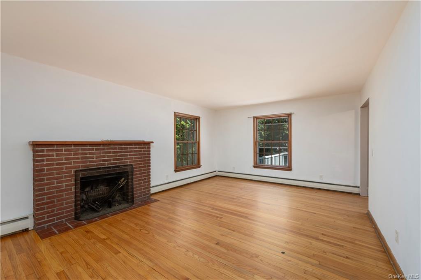
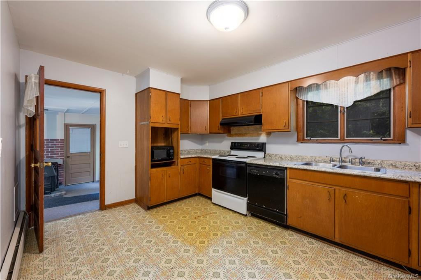
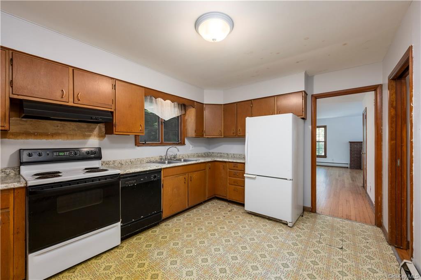
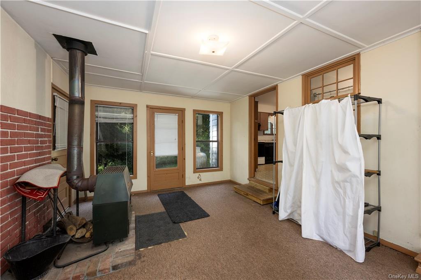
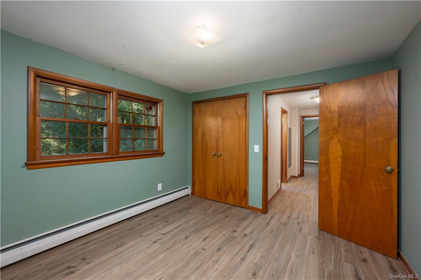
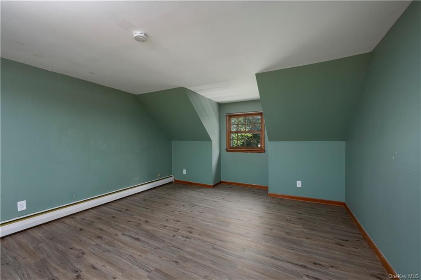
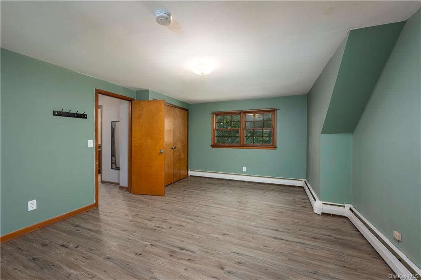
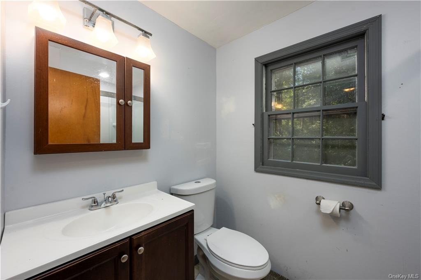
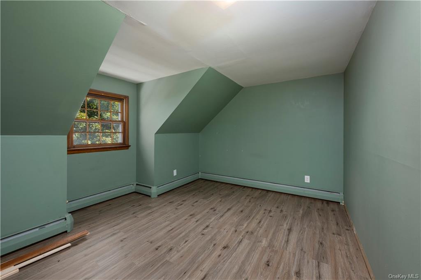
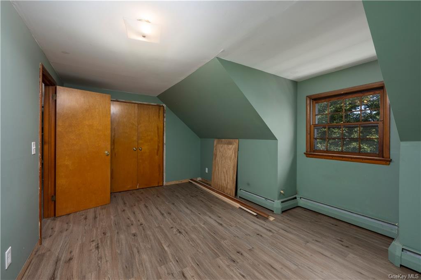
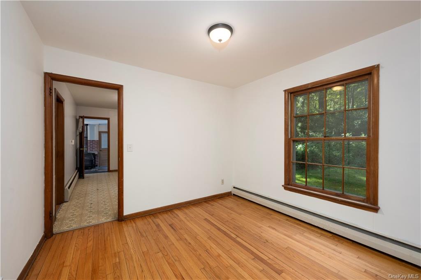
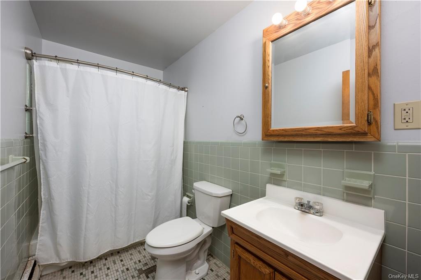
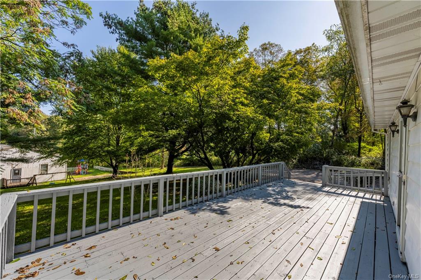
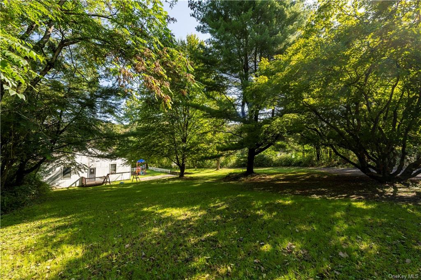
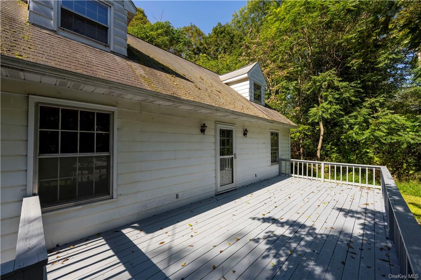
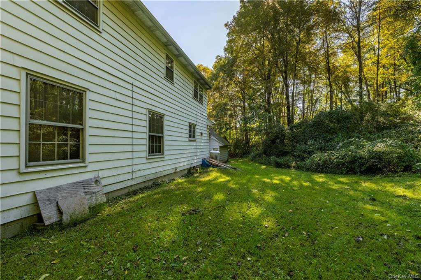
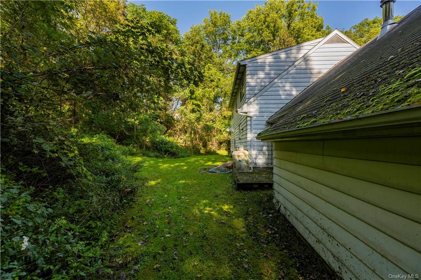
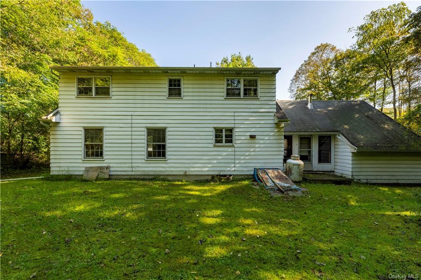
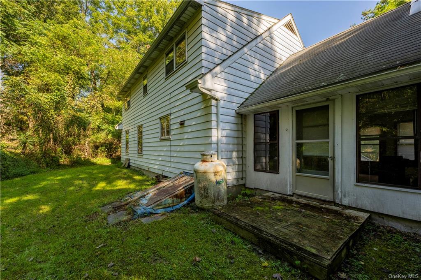
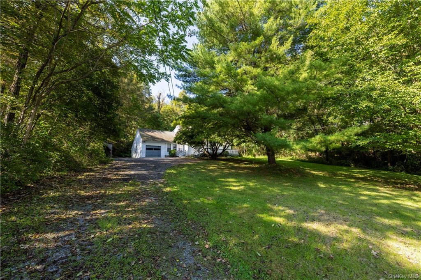
Step Into The Past With This Delightful 1960s Capecod Style Home Nestled In The Heart Of Pleasant Valley. This Meticulously Maintained Home Offers The Perfect Blend Of Nostalgia And Modern Living. Boasting Three Bedrooms And Two Full Bathrooms, It's A Canvas Waiting For Your Personal Touch. The Attached One-car Garage Provides Convenience And Extra Storage Space. Step Outside Onto The Generously Sized Deck, An Ideal Spot For Hosting Gatherings, Enjoying Morning Coffee, Or Simply Basking In The Tranquility Of Your Vast Outdoor Oasis An Entire Acre Of Lush Land That's Yours To Explore And Shape To Your Desires. This Cape Style Home Not Only Captures The Essence Of A Bygone Era But Also Offers The Potential To Reimagine And Create The Home Of Your Dreams. With Its Prime Location In Pleasant Valley, You'll Enjoy The Charm Of This Friendly Community While Being Just Moments Away From Local Amenities And Schools. Don't Miss This Rare Opportunity To Own A Piece Of History And Embark On Your Journey To Transform This Capecod Style Gem Into A Modern Masterpiece. This Property Has Endless Possibilities And Is Ready To Become The Backdrop To Your Next Chapter In Life. Welcome Home!
| Location/Town | Pleasant Valley |
| Area/County | Dutchess |
| Prop. Type | Single Family House for Sale |
| Style | Cape Cod |
| Tax | $9,600.00 |
| Bedrooms | 3 |
| Total Rooms | 6 |
| Total Baths | 2 |
| Full Baths | 2 |
| Year Built | 1962 |
| Basement | Full |
| Construction | Frame, Aluminum Siding |
| Lot SqFt | 46,609 |
| Cooling | None |
| Heat Source | Oil, Hot Water, Stea |
| Property Amenities | Dishwasher, fireplace equip, light fixtures, refrigerator |
| Patio | Deck |
| Community Features | Park, Near Public Transportation |
| Lot Features | Private |
| Parking Features | Attached, 1 Car Attached, Driveway |
| School District | Arlington |
| Middle School | Call Listing Agent |
| Elementary School | Traver Road Primary School |
| High School | Arlington High School |
| Features | Children playroom, home office, open kitchen, storage, walk through kitchen |
| Listing information courtesy of: Keller Williams Realty | |