RealtyDepotNY
Cell: 347-219-2037
Fax: 718-896-7020
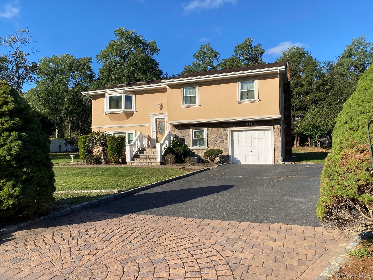
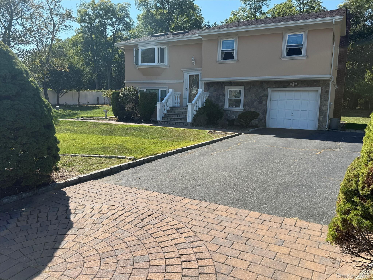
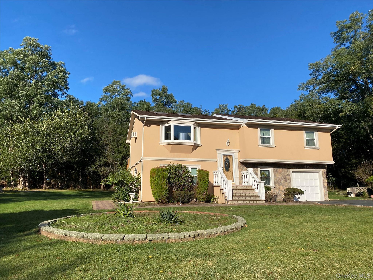
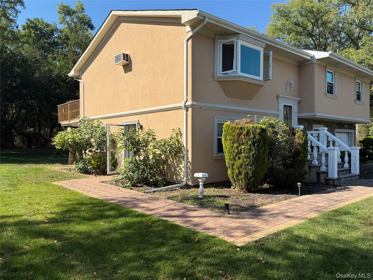
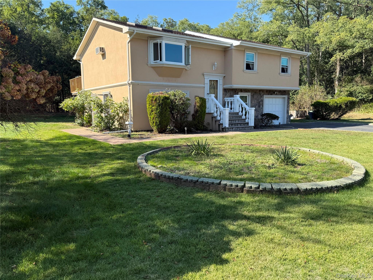
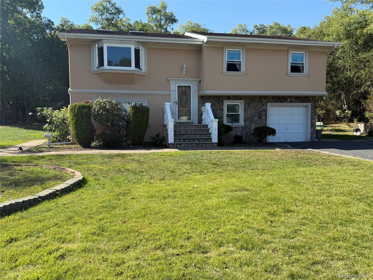
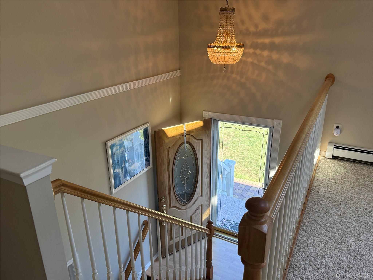
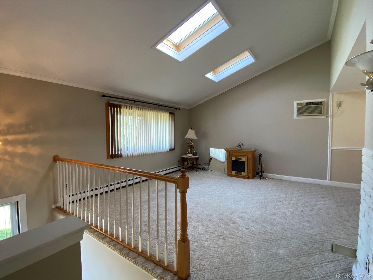
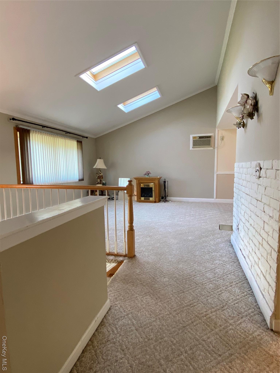
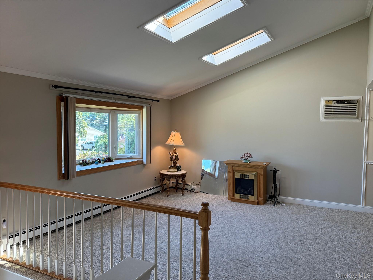
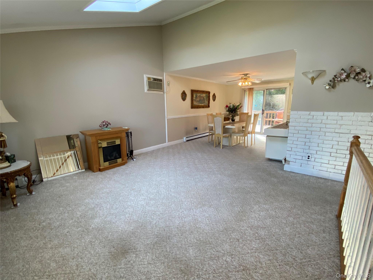
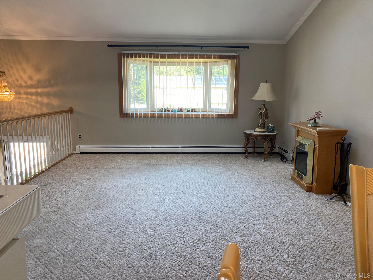
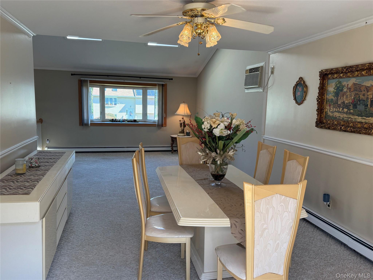
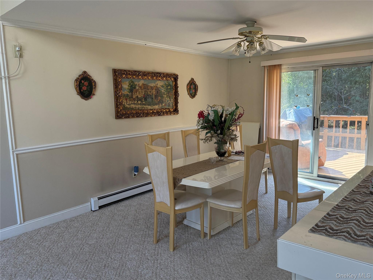
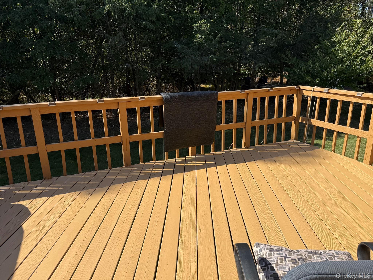
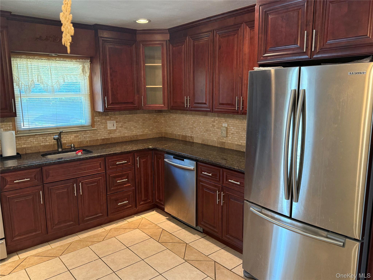
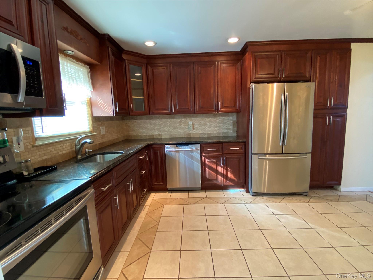
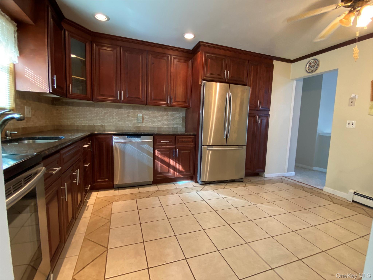
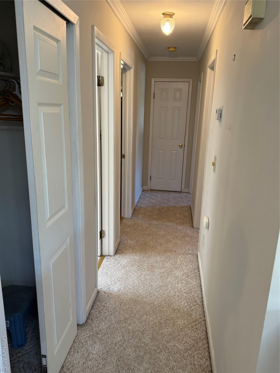
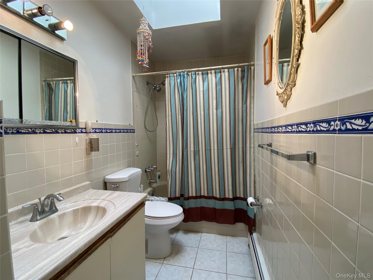
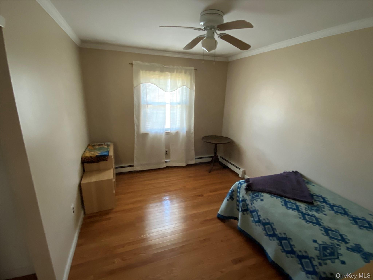
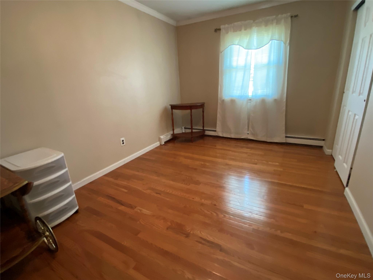
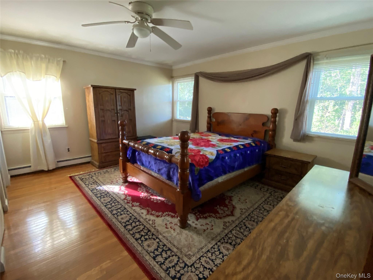
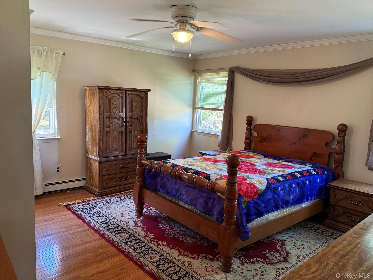
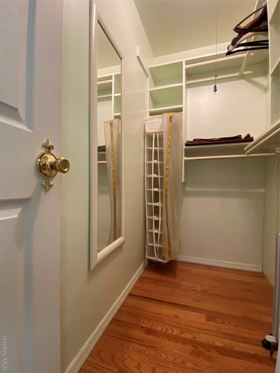
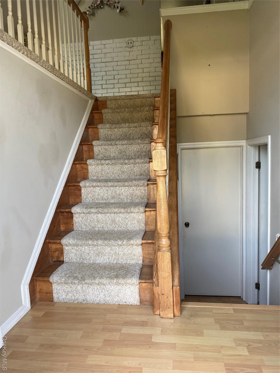
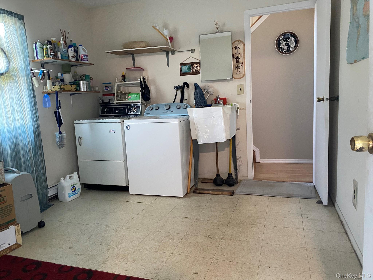
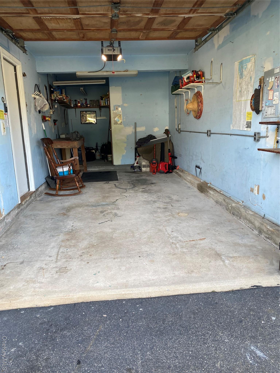
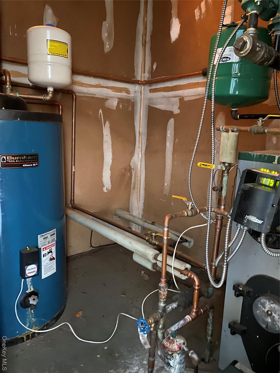
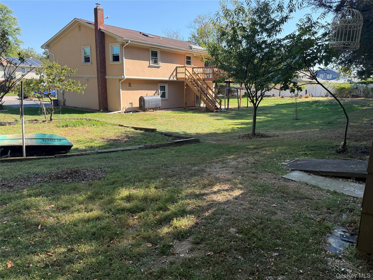
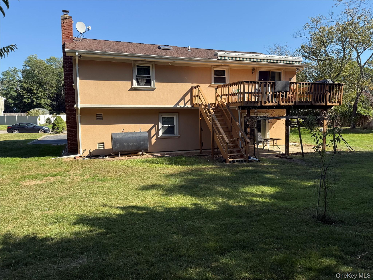
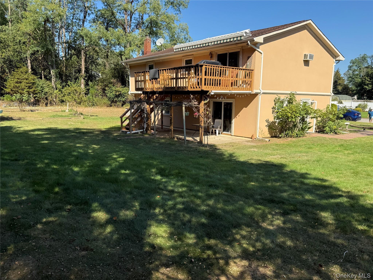
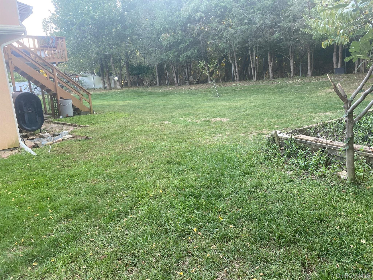
Welcome To This Spacious And Versatile Hi-ranch Home, Perfectly Situated On A Serene Dead-end Street. Featuring 4 Bedrooms And 2 Full Bathrooms, This Home Offers An Ideal Layout For Multi-generational Living Or Private Guest Quarters. The Main Floor Boasts 3 Bedrooms And A Full Bath, With Beautiful Wood Flooring In The Bedrooms, Tile In The Kitchen And Baths, And Cozy Carpeting In The Living Room, Dining Room, And Hallway. An Open Floor Plan, Cathedral Ceilings, And Skylights Create A Bright And Airy Atmosphere, Complemented By Neutral Tones Throughout. The Lower Level Includes A Fourth Bedroom, A Full Bathroom, A Large Den, And Walkout Access To The Backyard—perfect With Large Guests Quarters Or A Home Office Setup.. Set On A Generous And Level .52-acre Lot, The Outdoor Space Is Just As Inviting, With A Large Upper Deck, Lower-level Patio, Paver Walkways, And A Well-maintained Vegetable Garden. The Property Backs Up To Town Land, Enhancing The Serene, Park-like Setting, Don’t Miss This Unique Opportunity To Own A Home That Offers Space, Flexibility, And Tranquility—all In A Fantastic Location! Tax Star Exemption Is $11, 717.00
| Location/Town | Brookhaven |
| Area/County | Suffolk County |
| Post Office/Postal City | Port Jefferson Station |
| Prop. Type | Single Family House for Sale |
| Style | Hi Ranch |
| Tax | $12,648.00 |
| Bedrooms | 4 |
| Total Rooms | 9 |
| Total Baths | 2 |
| Full Baths | 2 |
| Year Built | 1986 |
| Construction | Frame, Stucco |
| Lot SqFt | 22,651 |
| Cooling | None |
| Heat Source | Hot Water, Oil |
| Util Incl | Cable Available, Cable Connected, Electricity Available, Electricity Connected, Phone Available, Phone Connected |
| Days On Market | 40 |
| Window Features | Bay Window(s), Double Pane Windows, Skylight(s), Wood Frames |
| Lot Features | Back Yard, Borders State Land, Cul-De-Sac, Front Yard, Garden, Landscaped, Level, Near School, Near |
| Parking Features | Driveway |
| School District | Brookhaven-Comsewogue |
| Middle School | John F Kennedy Middle School - |
| Elementary School | Contact Agent |
| High School | Comsewogue High School |
| Features | First floor bedroom, first floor full bath, ceiling fan(s), eat-in kitchen, entrance foyer, formal dining, granite counters, his and hers closets, open floorplan, open kitchen, pantry, storage, walk-in closet(s), washer/dryer hookup |
| Listing information courtesy of: Coldwell Banker American Homes | |