RealtyDepotNY
Cell: 347-219-2037
Fax: 718-896-7020
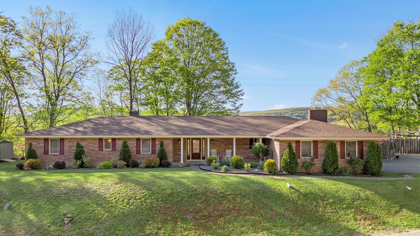
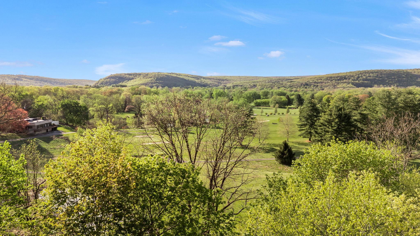

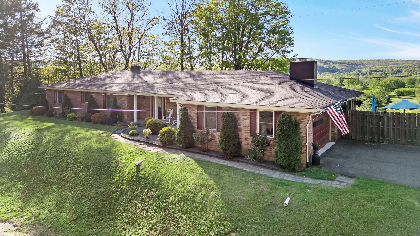
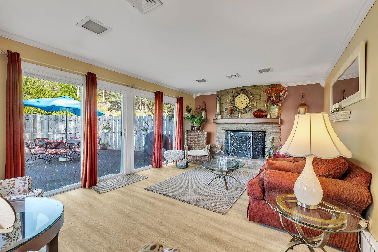
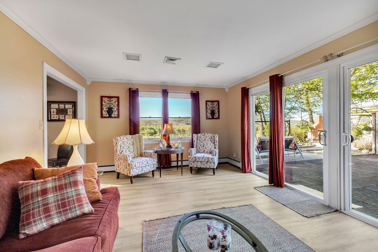
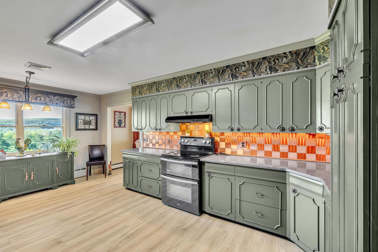
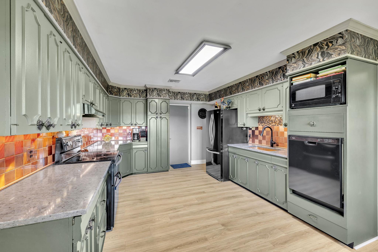
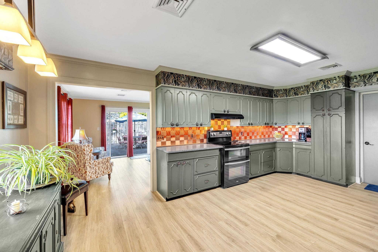
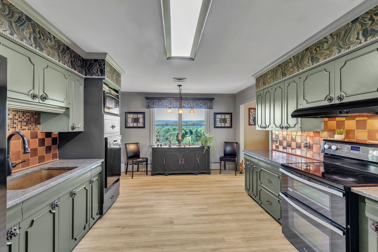
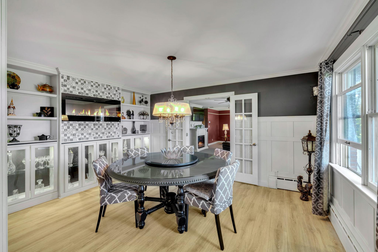
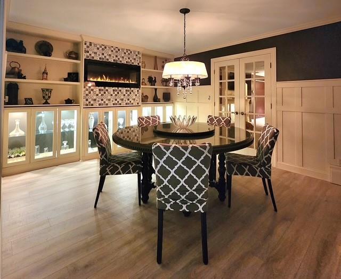

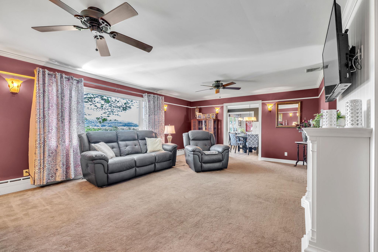
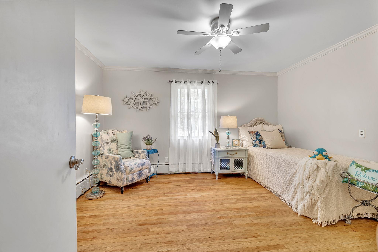
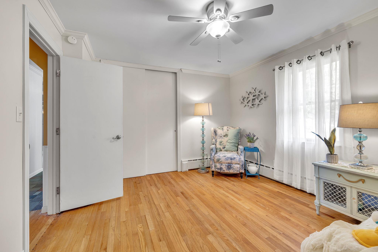
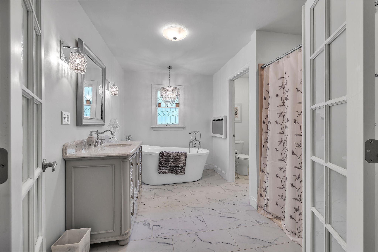
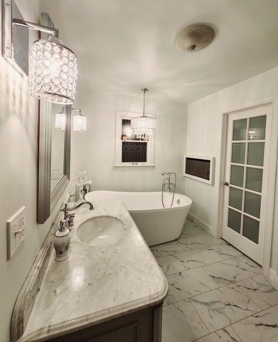
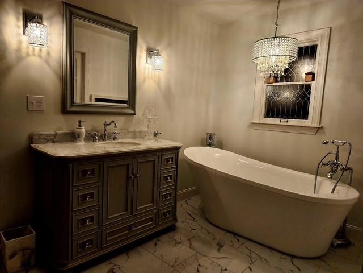
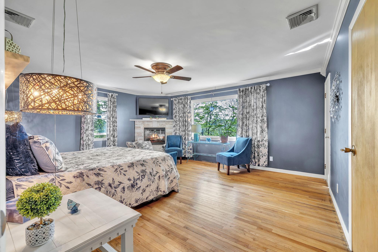
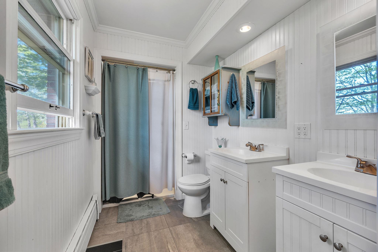
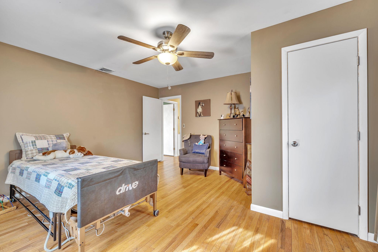
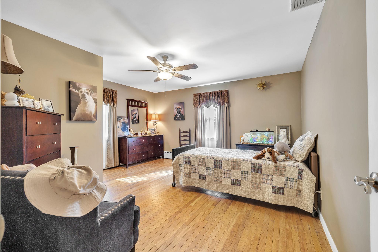
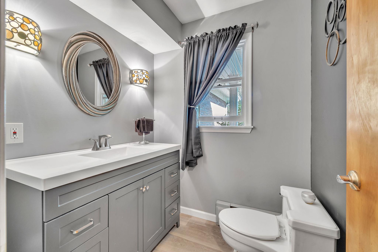
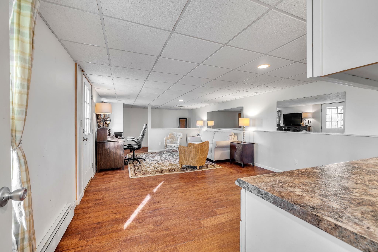
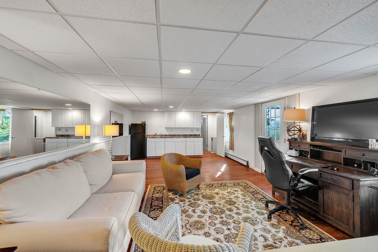
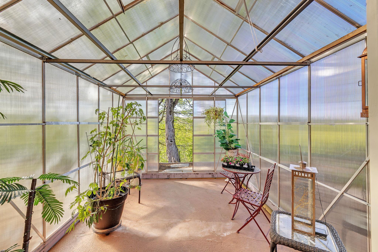
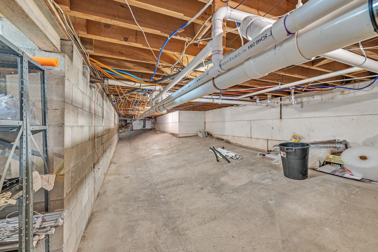
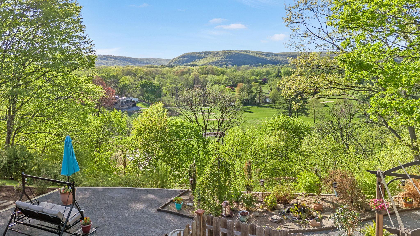
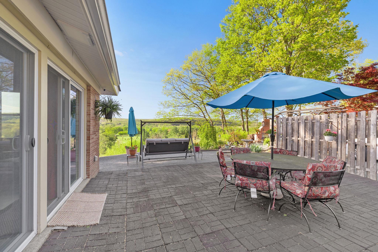
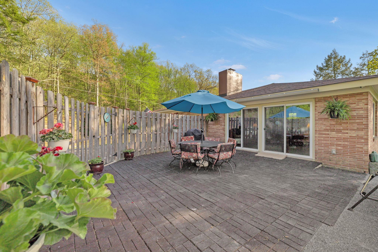
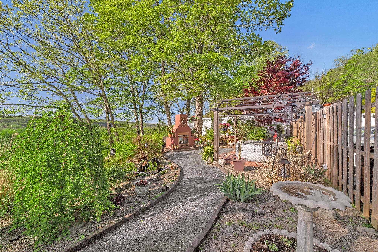
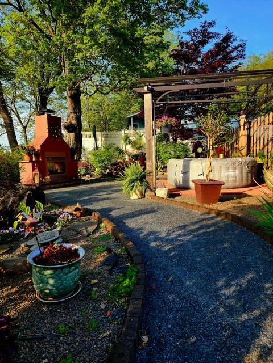
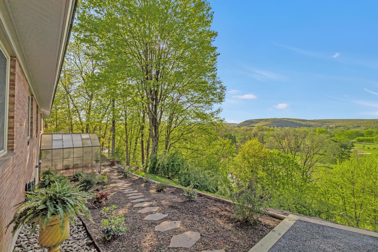
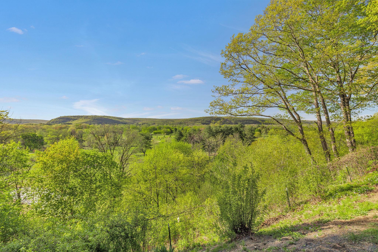


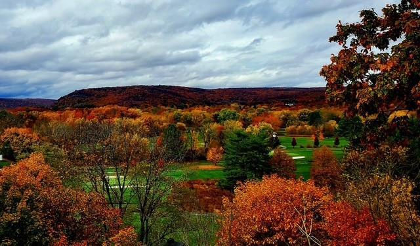


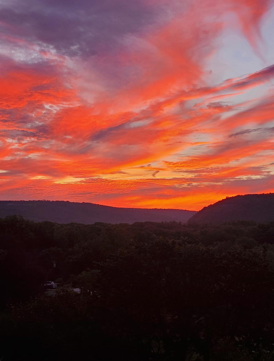
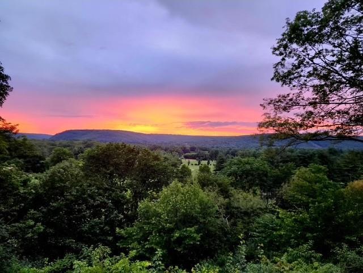
Perched On A Hilltop Overlooking A Breathtaking Scenic View Of The Country Club Golf Course And The Gorgeous Views Of The Shawangunk Mountain Range, Sits This Huge 2900+ Executive Brick Ranch Where You Can Enjoy The Convenience Of One Level Living. Start By Entering The Wall Of Glass Sliders Into A Sun Drenched Familyroom With Easy To Maintain Laminate Floors, Crown Molding, And Beautiful Stone Wood Burning Fireplace. Next Move Into The Large Kitchen With A Unique Backsplash, Copper Sink And Solid Surface Counters Which Lead Into A Diningroom With Fireplace, Lighted Built Ins, Wainscotting, And French Doors That Lead Into A Huge Formal Livingroom With Fireplace And Breathtaking Views Of The Ridge. Down The Hall Find A Tastefully Custom Renovated Tiled Full Bath Which Is Handicapped Accessible, With French Doors, Stand Up Shower, Soaking Tub And Fireplace For Relaxing After A Long Hard Day Of Work. Primary Bedroom Is Large Enough To Have A Sitting Area For A Good Read, Private Bath With Dual Sinks, Oversized Closet With Built In Dressers, Hardwood Floors, And An Additional Fireplace. Round Out The First Floor With 2 Ample Sized Bedrooms With Hardwood Floors, And Large Closets. Laundryroom Is Located On The First Floor As Well For Added Convenience Along With Easy Access To The Garage With An Attic For Added Storage. Basement Provides Add'l Space With A Home Office That Can Be Used As An Additional Family Room, Game Room, Or Study. In Addition, Ample Storage, Washer/dryer Hook Up Should You Choose To Move The Laundry And A Separate Outside Entrance That Leads To An Inviting Greenhouse. Outside Features Include An Outdoor Fenced In Oasis Like No Other, With A Large Patio For Entertaining, Several Sitting Areas, Propane Outdoor Fireplace And Hot Tub. Anderson 100 Series Double Pane Windows For Energy Efficiency, And New Shed To House All Of Your Outdoor Equipment. House Is Conveniently Located Near The Port Jervis Train Station For Easy Commuting, As Well As Many Shops, Schools And Eateries That Are Located In The City Of Port Jervis.
| Location/Town | Port Jervis |
| Area/County | Orange County |
| Prop. Type | Single Family House for Sale |
| Style | Ranch |
| Tax | $8,335.00 |
| Bedrooms | 3 |
| Total Rooms | 7 |
| Total Baths | 3 |
| Full Baths | 2 |
| 3/4 Baths | 1 |
| Year Built | 1963 |
| Basement | Full, Partially Finished, Storage Space, Walk-Out Access |
| Construction | Brick |
| Lot SqFt | 32,000 |
| Cooling | Central Air |
| Heat Source | Baseboard, Hot Water |
| Util Incl | Cable Connected, Electricity Connected, Sewer Connected, Water Connected |
| Condition | Actual, Updated/Remodeled |
| Patio | Patio |
| Days On Market | 8 |
| Lot Features | Landscaped, Near Golf Course, Near Public Transit, Near School, Near Shops, Paved, Views |
| Parking Features | Attached, Driveway, Garage, Garage Door Opener |
| Tax Assessed Value | 112200 |
| School District | Port Jervis |
| Middle School | Port Jervis Middle School |
| Elementary School | East Main Street Elementary Sc |
| High School | Port Jervis Senior High School |
| Features | First floor bedroom, first floor full bath, built-in features, ceiling fan(s), chandelier, crown molding, double vanity, entrance foyer, formal dining, primary bathroom, original details, soaking tub, washer/dryer hookup |
| Listing information courtesy of: Keller Williams Hudson Valley | |