RealtyDepotNY
Cell: 347-219-2037
Fax: 718-896-7020
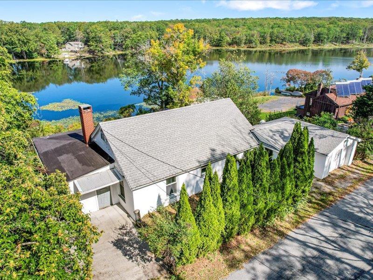
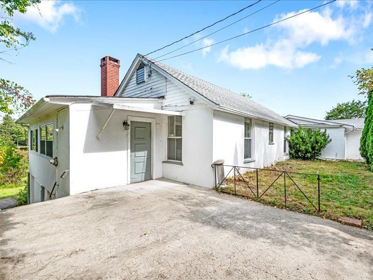
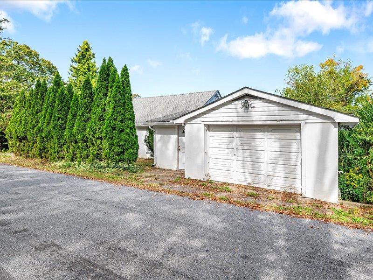
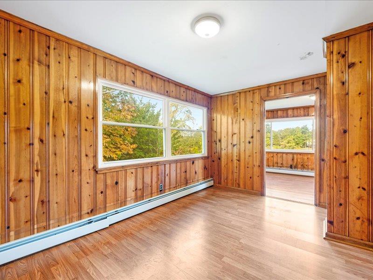
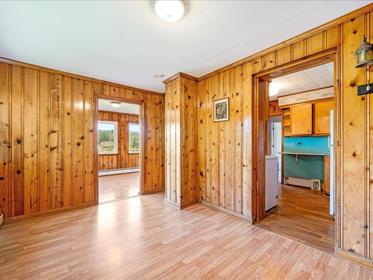
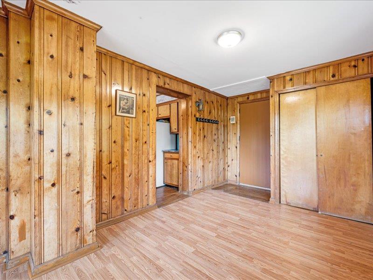
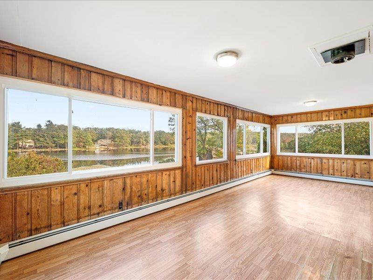
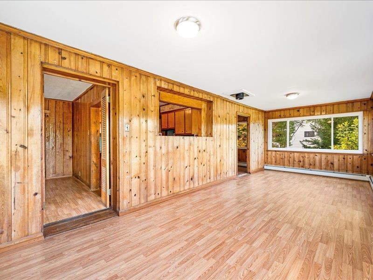
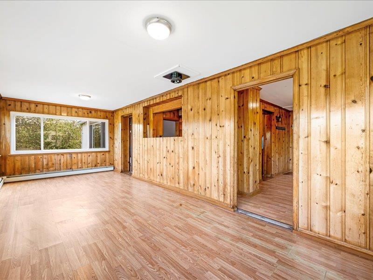
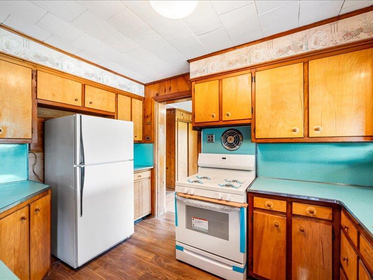
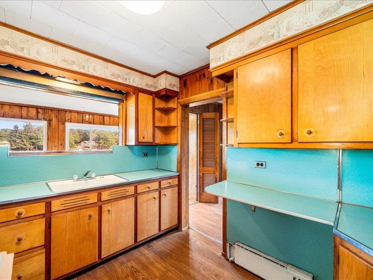
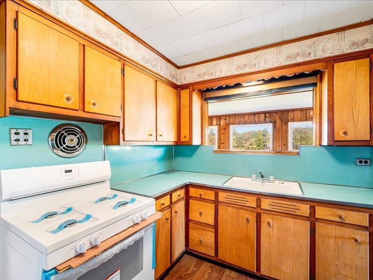
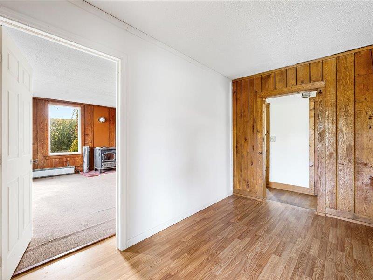
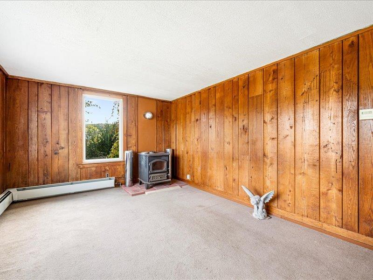
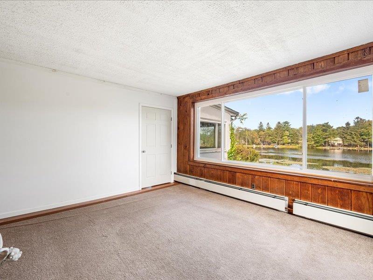
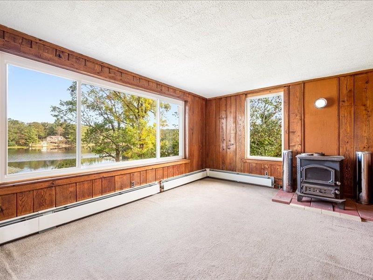
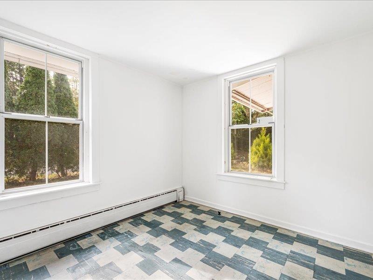
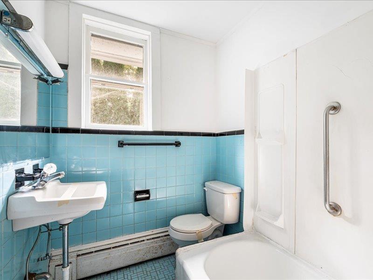
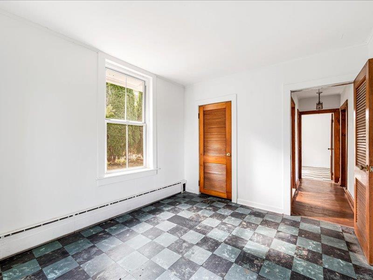
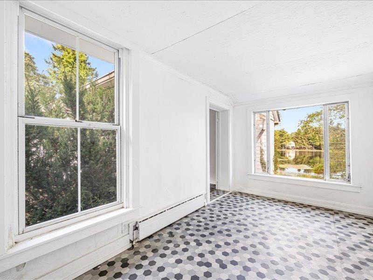
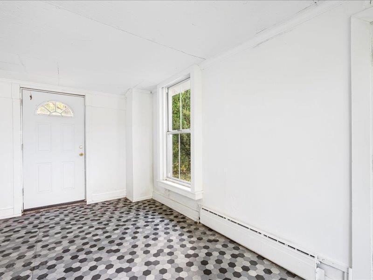
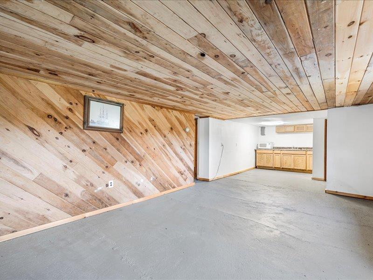
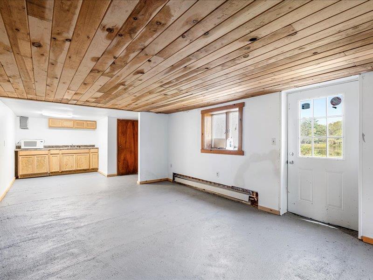
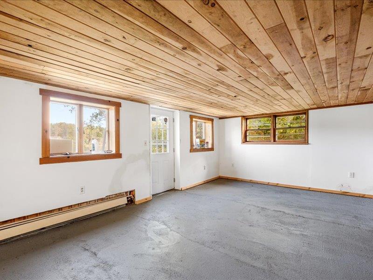
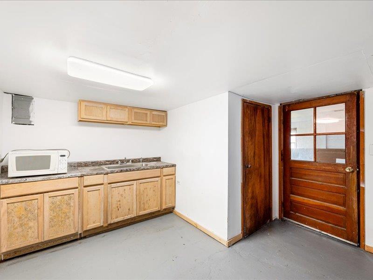
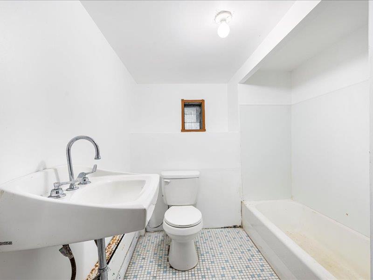
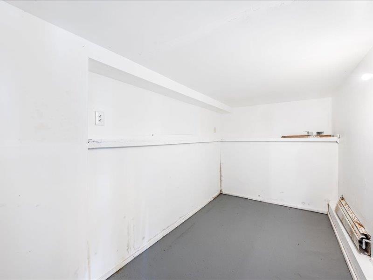
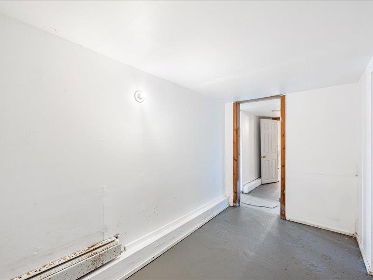
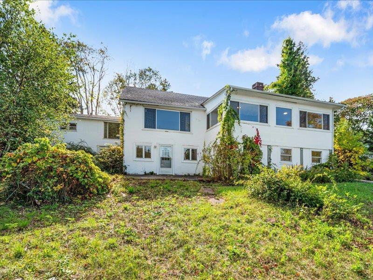
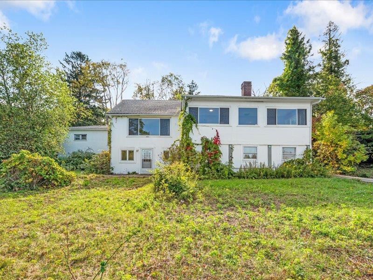
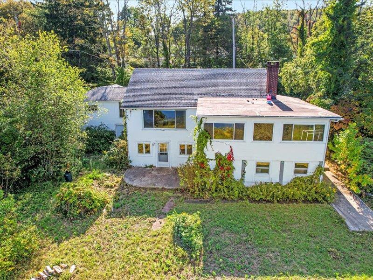

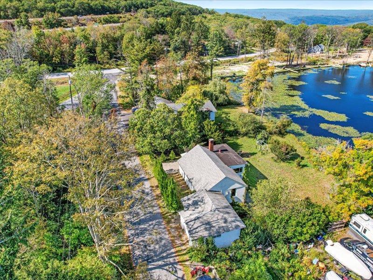
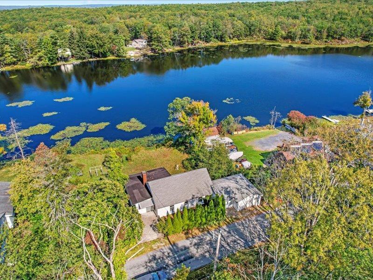
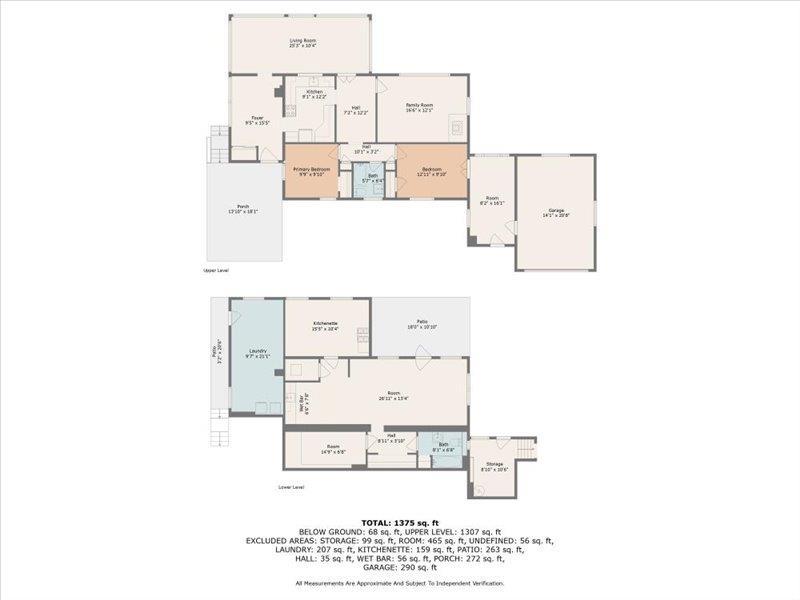
Price Reduced… Motivated Seller!!! This 1378 Sqft 2 Family Residence Is The Only Multifamily Property At Hathorn Lake. Can Be Utilized As A Residential Income Generating Property, Short Term Rental Or An Air Bnb. There Are Two Oil Tanks For Separate Heating For Each Unit. See Agent Remarks. The First-floor Unit Has 3 Bedrooms And 1 Bathroom; The Lower Level Unit Has 1 Bedroom W/ 1 Bathroom And A Kitchenette. This Property Is Solidly Built Of Cinder Blocks With A Stucco Finish And Sits On A Little Under A Half-acre Of Land. The Land Is Leveled And Slightly Sloped Leading You Directly To The Lake Front. Plenty Of Outdoor Yard Space For Entertaining And Enjoyment, A Hanging Tomato Garden And Your Very Own Chestnut Trees. New Windows Installed In 2017 That Offers A Lifetime Warranty. Roof Updates In 2017 & 2024. Walking Distance To Huckleberry Ridge State Forest Known For Its Great Hiking Trails, Nj Transit Port Jervis Train Station Is Minutes Away For Nyc Commuters. This Property Is Being Sold As Is. Additional Information: Heating Fuel: Oil Above Ground, Parkingfeatures:1 Car Attached, Space To Park An Additional Car Check It Out And Bring Your Offers!!
| Location/Town | Greenville |
| Area/County | Orange County |
| Post Office/Postal City | Port Jervis |
| Prop. Type | Single Family House for Sale |
| Style | Ranch |
| Tax | $4,055.00 |
| Bedrooms | 4 |
| Total Baths | 2 |
| Full Baths | 2 |
| Year Built | 1950 |
| Construction | Frame, Stucco |
| Total Units | 2 |
| Lot Size | 125 x 138 |
| Lot SqFt | 17,250 |
| Cooling | None |
| Heat Source | Baseboard, Oil |
| Util Incl | Electricity Connected, Trash Collection Private |
| Features | Garden |
| Days On Market | 75 |
| Lot Features | Back Yard, Garden, Level, Sloped, Views, Waterfront |
| Parking Features | Attached, Garage |
| Tax Assessed Value | 81700 |
| Tax Lot | 29 |
| Units | 2 |
| School District | Minisink Valley |
| Middle School | Minisink Valley Middle School |
| High School | Minisink Valley High School |
| Features | Entrance foyer, natural woodwork, walk through kitchen |
| Listing information courtesy of: Keller Williams Realty | |