RealtyDepotNY
Cell: 347-219-2037
Fax: 718-896-7020
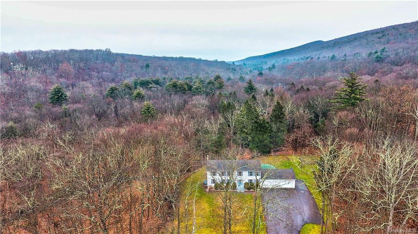
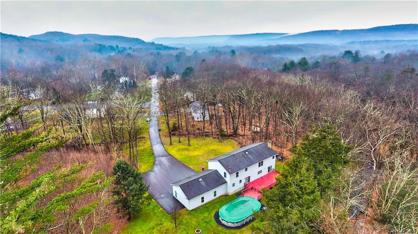
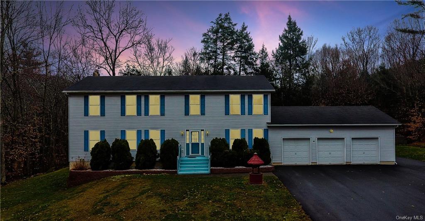
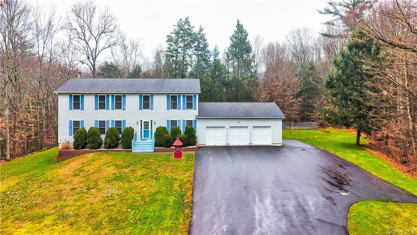
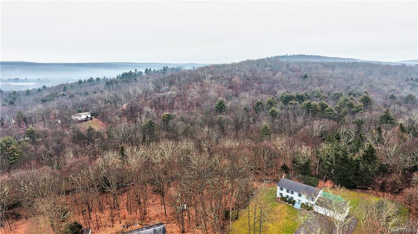
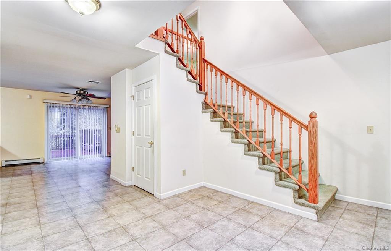
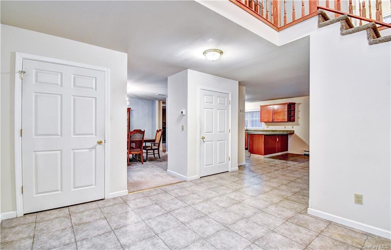
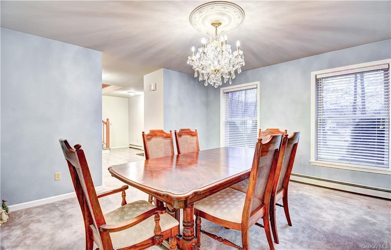
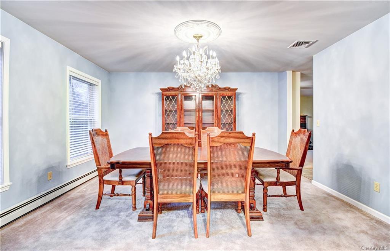
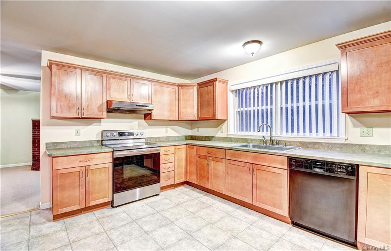
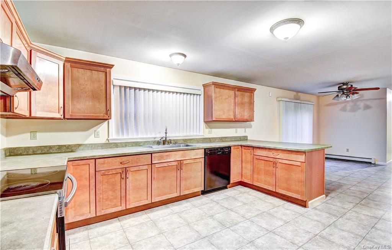
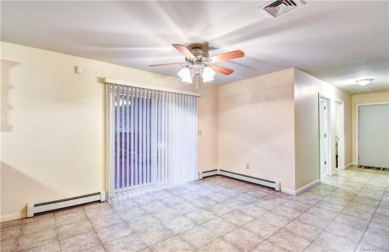
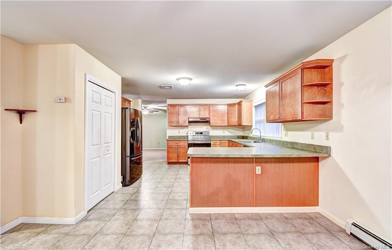
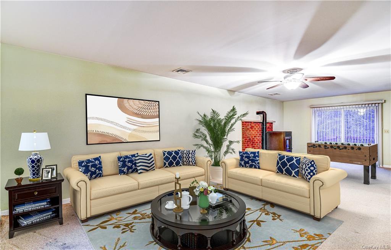
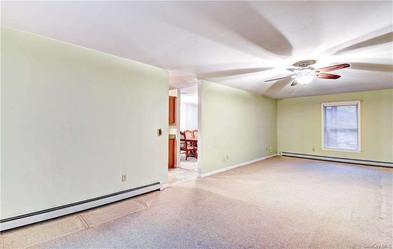
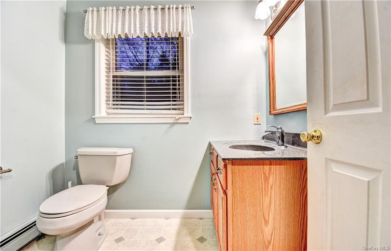
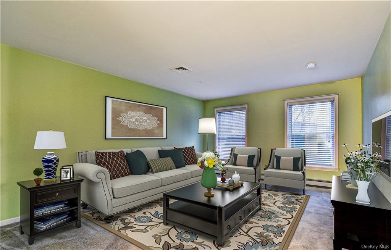
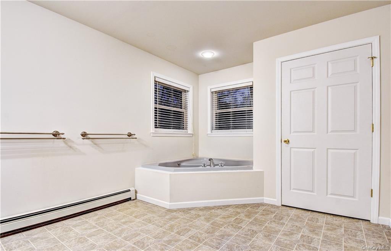
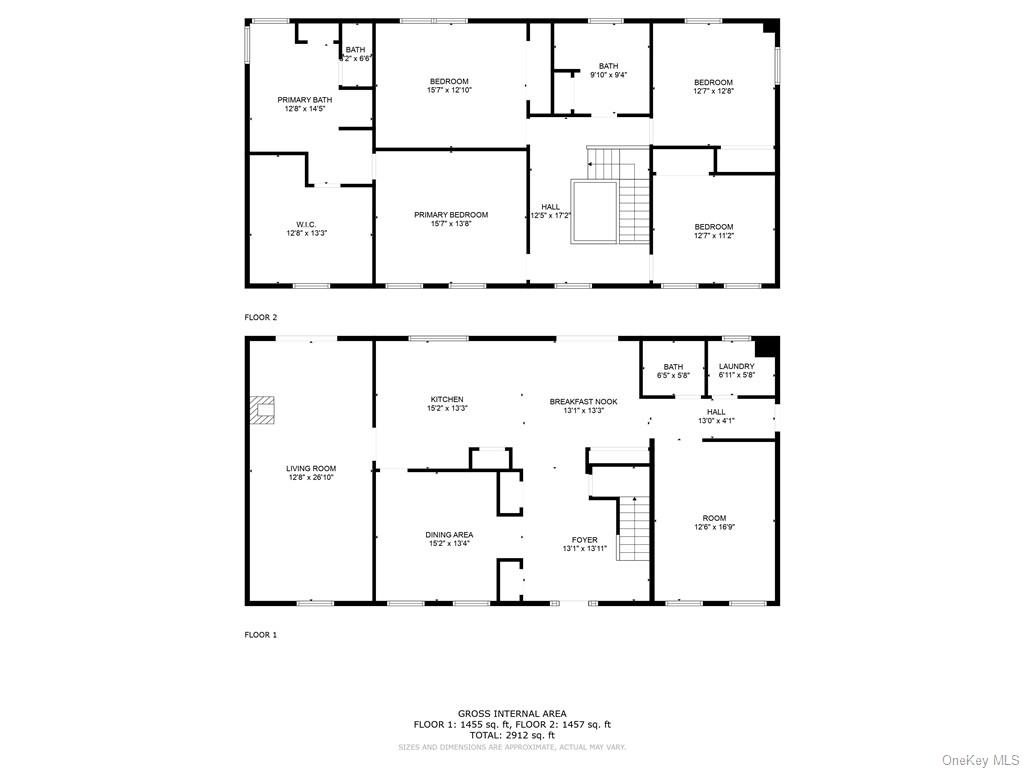
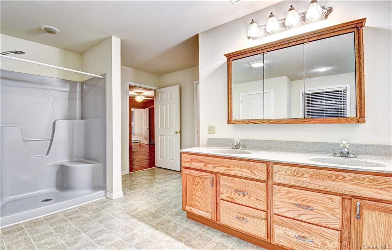
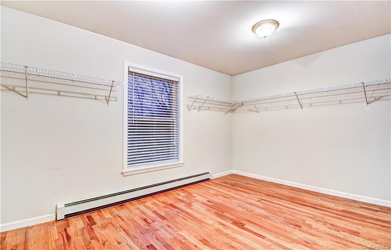
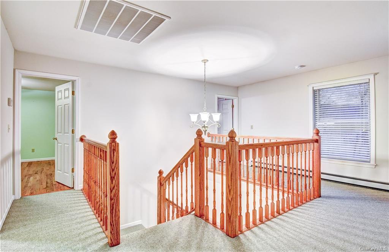
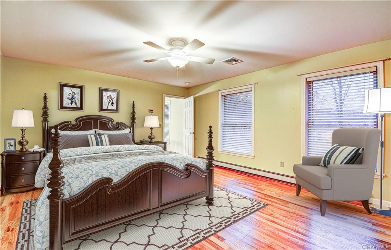
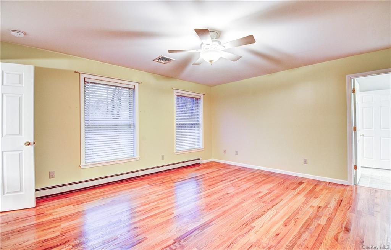
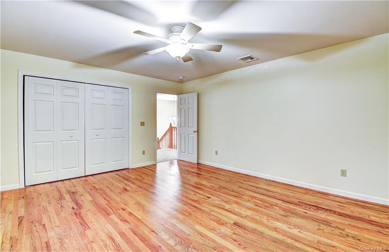
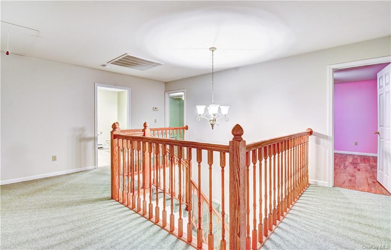
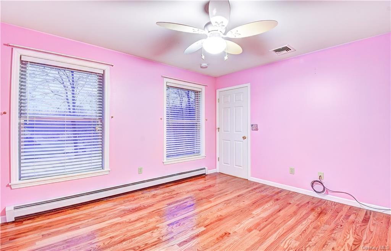
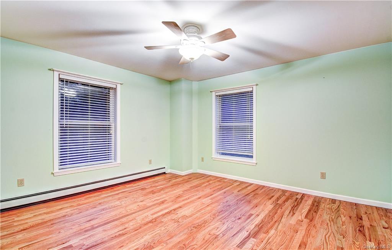
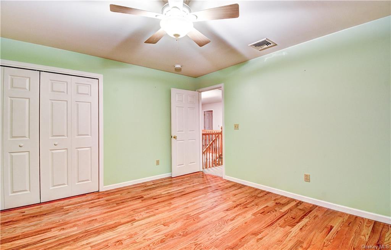
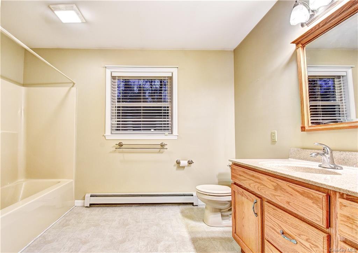
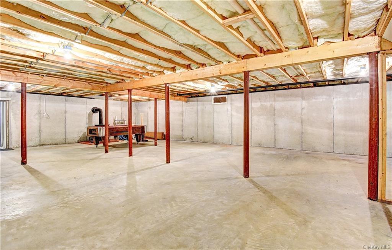
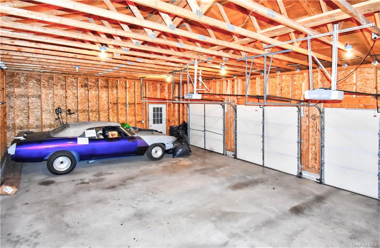
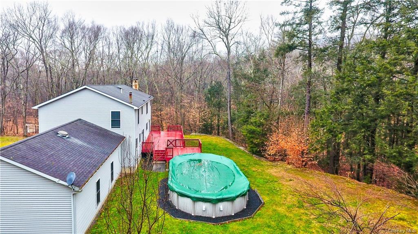
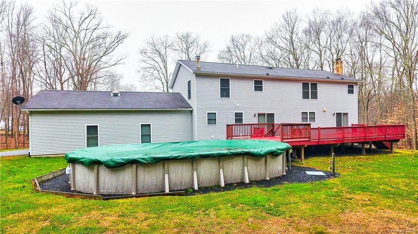
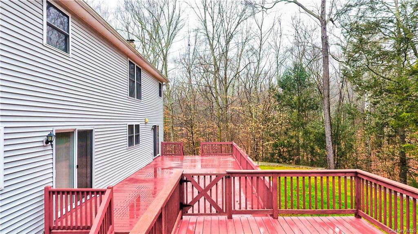
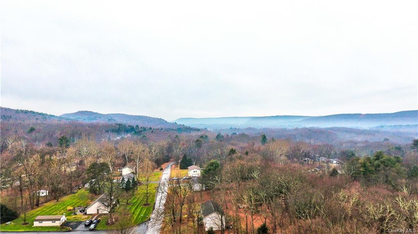
Step Into A Meticulously Maintained Custom-built Home, Where Comfort Meets Elegance. Nestled On A Sprawling 5-acre Parcel, This Residence Offers A Serene And Private Retreat, Perfectly Positioned Back From The Road. The Spacious Backyard Seamlessly Merges With The Beauty Of A Neighboring State Park, Creating A Picturesque Setting With Breathtaking Views And The Soothing Sound Of A Running Creek. Spanning Over 3, 100 Square Feet, The Thoughtfully Designed Floor Plan Welcomes You With Large Rooms Filled With Natural Light. The Heart Of This Home Is A Meticulously Crafted Kitchen, Complemented By An Oversized Deck Overlooking An Inviting Above-ground Pool A Haven For Entertaining Or Simply Savoring The Beauty Of Your Surroundings. Indulge In The Luxury Of A Spacious Master Suite, A True Retreat Within The Home. Generously Appointed, It Exudes Both Comfort And Elegance And Is Accompanied By A Well-appointed Closet. This Colonial Gem Boasts A Three-car Garage, Providing Ample Space For Both Vehicles And Equipment, And A Multiples Large Closest Throughout The House Ensuring Abundant Of Storage Space. The Full Unfinished Basement, With A Convenient Walkout, Invites Endless Possibilities For Customization. Adding To The Warmth And Charm Of The Residence Is A Pellet Stove, Not Only Enhancing The Ambiance But Efficiently Warming The Entire House. This Feature, Coupled With The Home's Meticulous Construction, Guarantees A Cozy And Inviting Atmosphere Throughout The Colder Months. Here Is An Ideal Home That Harmoniously Blends Custom Craftsmanship, Thoughtful Design, And An Idyllic Setting. Offering A Perfect Balance Of Functionality And Luxury, This Property Is A Unique Opportunity For Buyers Seeking A Home That Seamlessly Integrates With Nature While Providing A Haven Of Comfort And Style. Close To All Amenities, Shops, Restaurants, And Metro North Station. 70 Miles From Nyc And 10 Minutes From Pa.
| Location/Town | Deerpark |
| Area/County | Orange |
| Post Office/Postal City | Port Jervis |
| Prop. Type | Single Family House for Sale |
| Style | Colonial |
| Tax | $12,047.00 |
| Bedrooms | 4 |
| Total Rooms | 8 |
| Total Baths | 3 |
| Full Baths | 2 |
| 3/4 Baths | 1 |
| Year Built | 2004 |
| Basement | Full, Unfinished, Walk-Out Access |
| Construction | Frame, Vinyl Siding |
| Lot SqFt | 226,512 |
| Cooling | Central Air |
| Heat Source | Oil, Other, Wood, Ba |
| Property Amenities | Chandelier(s), curtains/drapes, dehumidifier, dishwasher, door hardware, dryer, energy star appliance(s), fireplace equip, garage door opener, light fixtures, mailbox, microwave, pellet stove, pool equipt/cover, refrigerator, screens, second freezer, wall to wall carpet, washer, water conditioner owned, whirlpool tub, woodburning stove |
| Pool | Above Grou |
| Patio | Deck |
| Window Features | Oversized Windows |
| Community Features | Park |
| Lot Features | Borders State Land, Level, Wooded, Near Public Transit, Cul-De-Sec, Private |
| Parking Features | Attached, 3 Car Attached |
| Tax Assessed Value | 186800 |
| School District | Port Jervis |
| Middle School | Port Jervis Middle School |
| Elementary School | Anna S Kuhl Elementary School |
| High School | Port Jervis Senior High School |
| Features | Cathedral ceiling(s), eat-in kitchen, formal dining, entrance foyer, high speed internet, master bath, open kitchen, pantry, powder room, walk-in closet(s) |
| Listing information courtesy of: Exp Realty | |