RealtyDepotNY
Cell: 347-219-2037
Fax: 718-896-7020
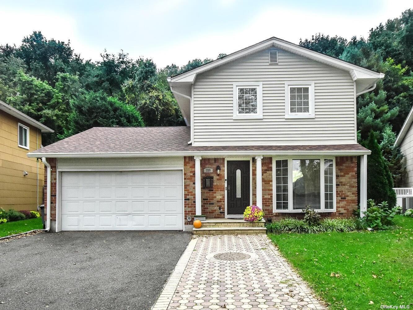
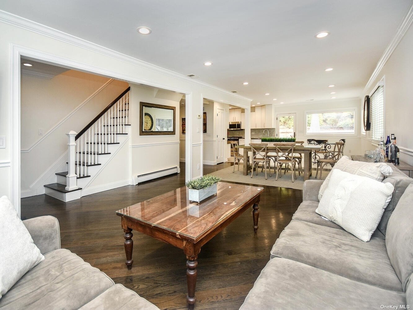
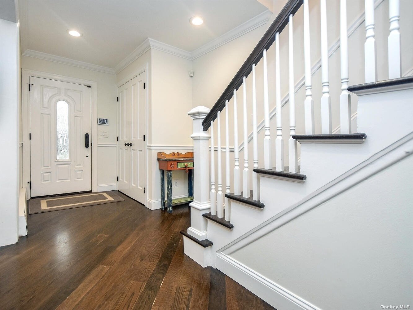
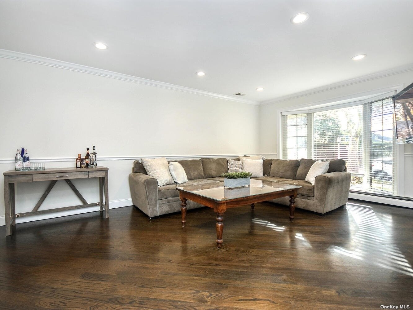
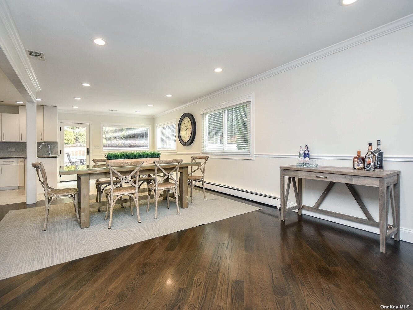
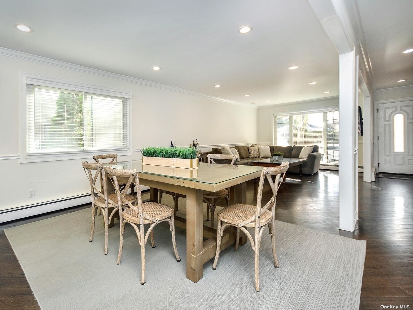
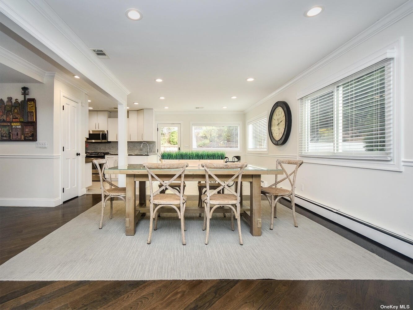
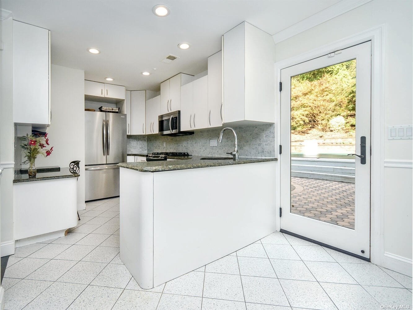
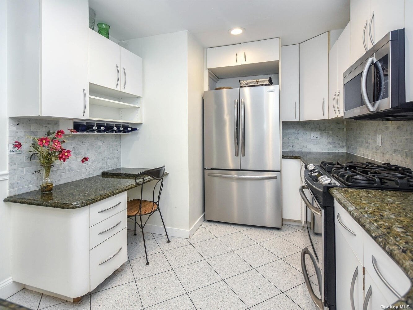
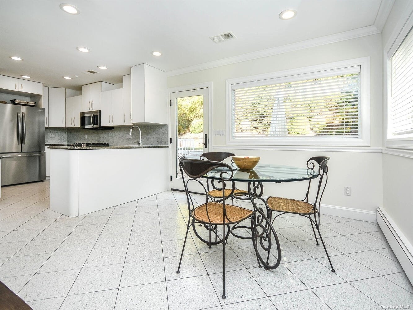
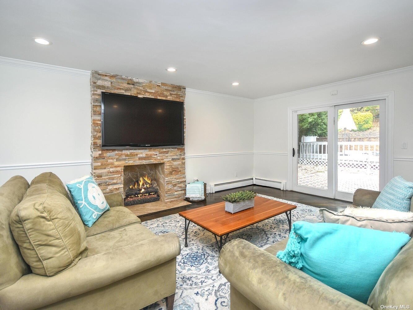
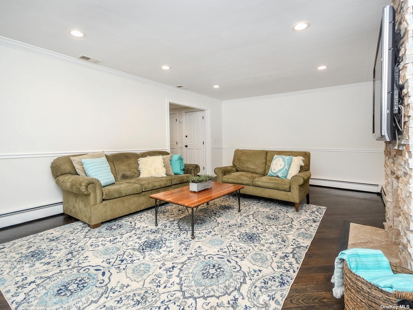
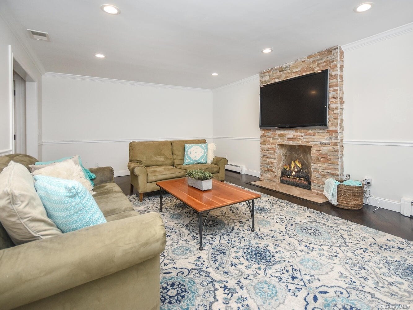
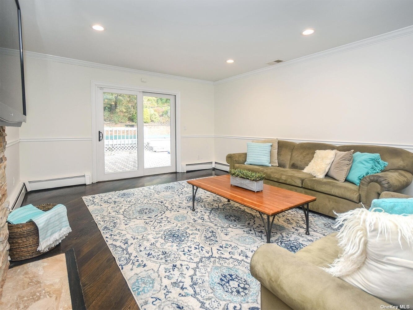
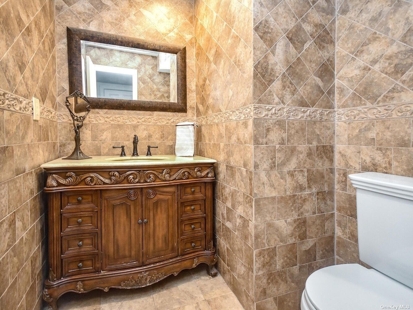
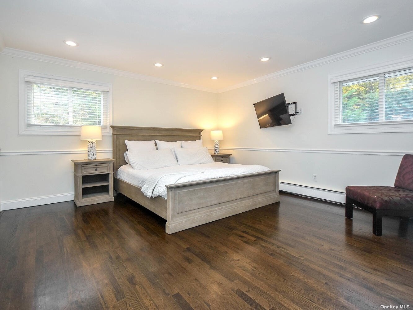
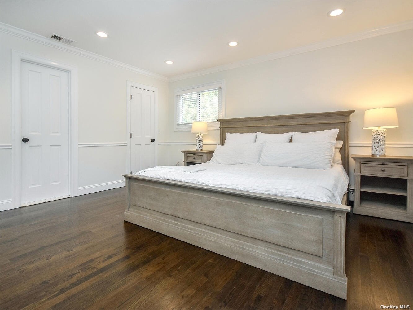
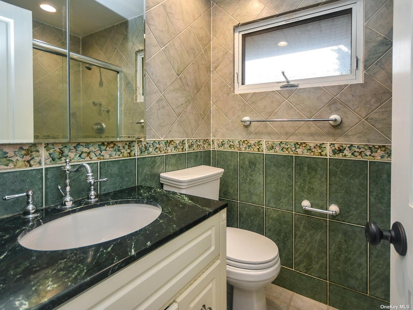
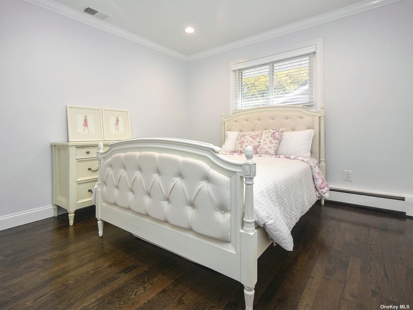
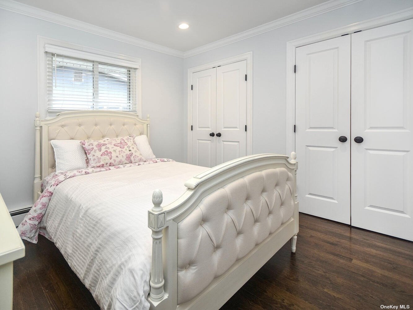
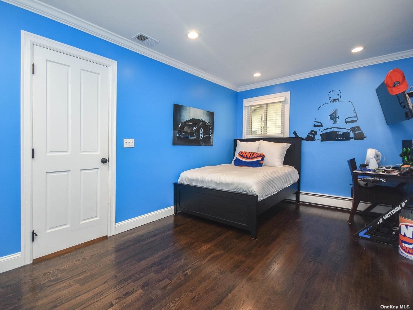
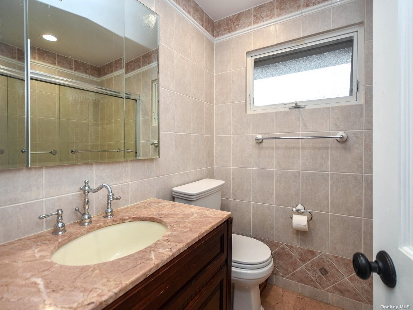
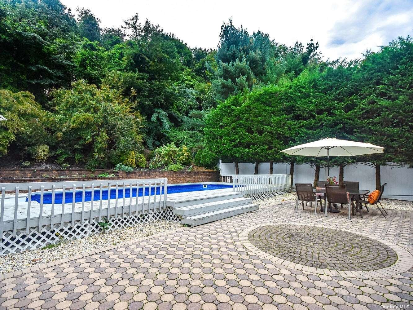
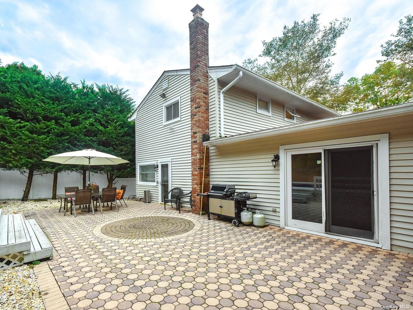
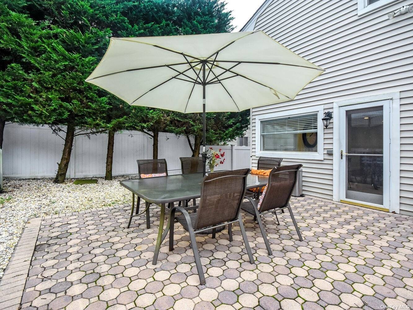
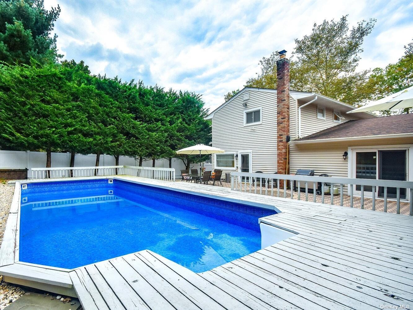
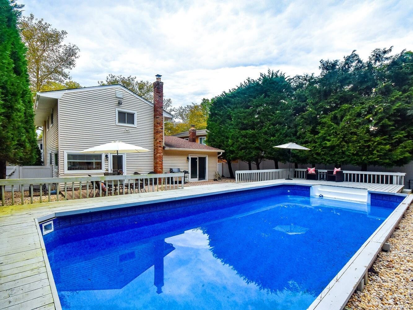
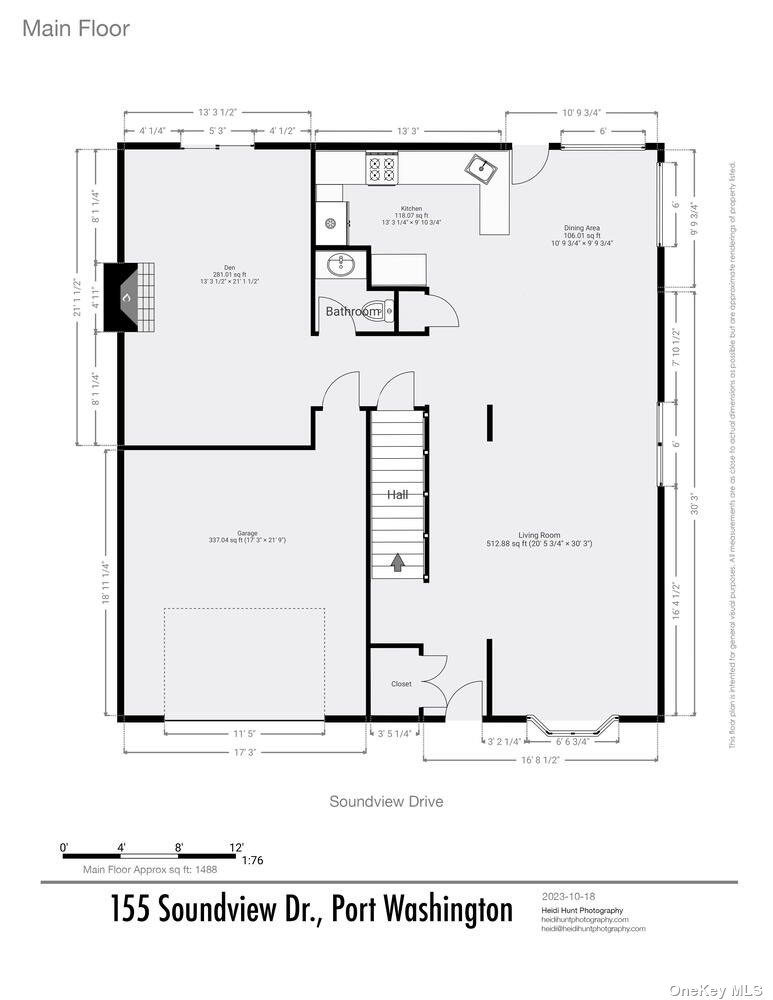
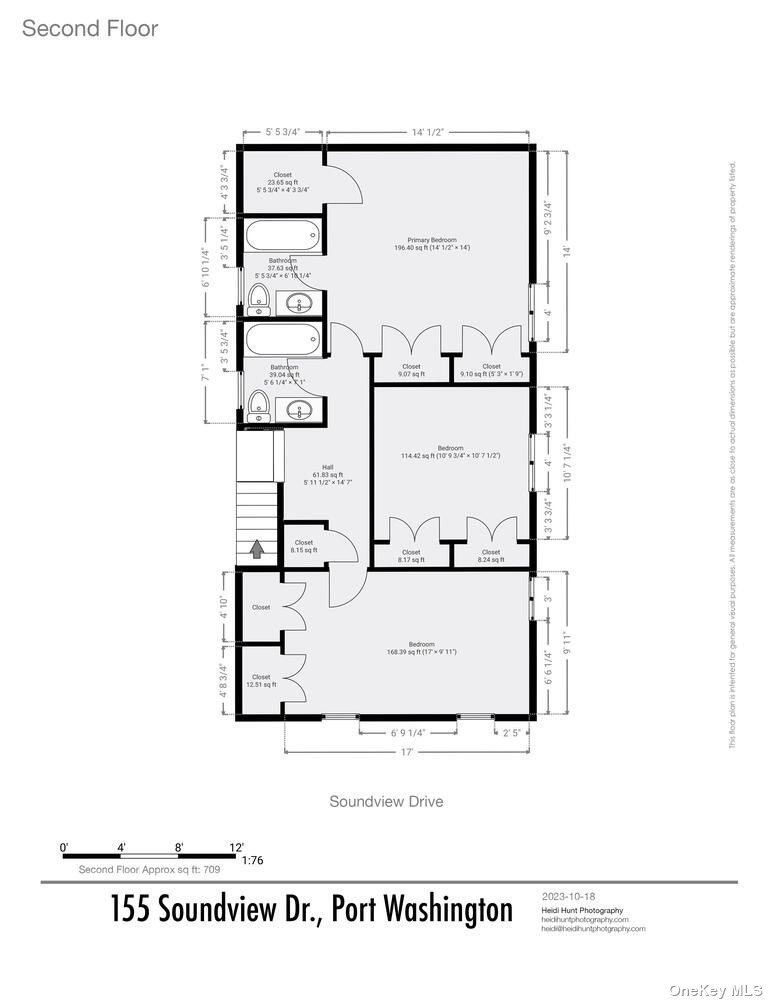
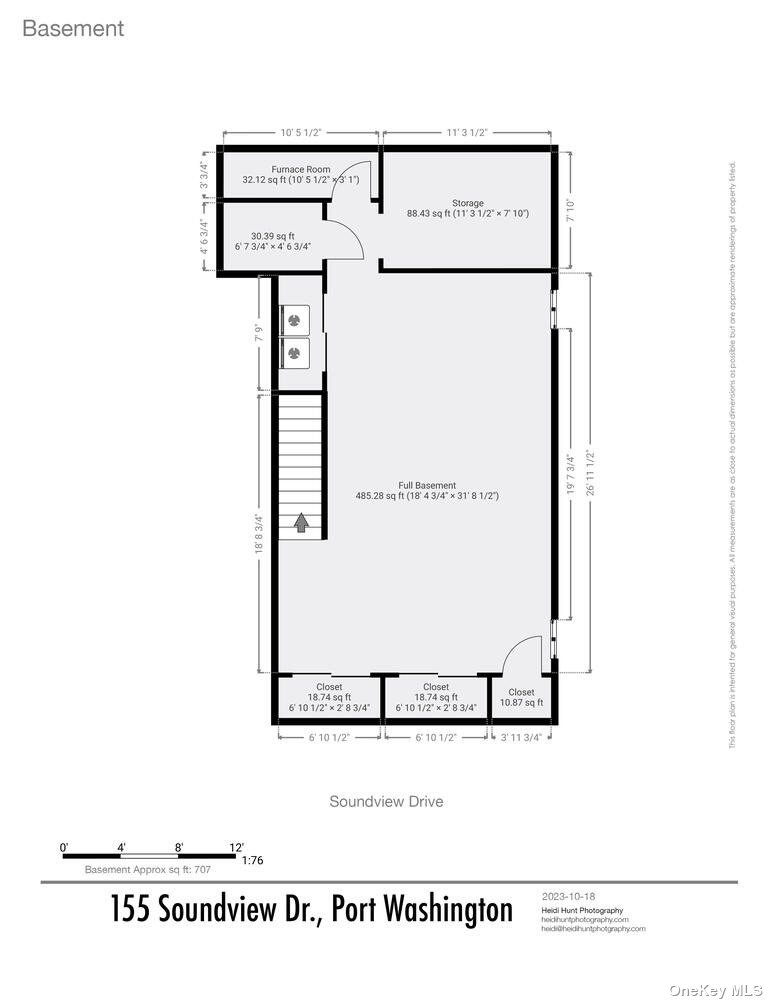
As You Step Through The Front Door, You're Greeted By A Bright And Airy Living Space. The Open Floor Plan Seamlessly Connects The Living Room, Dining Area, And Kitchen, Creating An Ideal Setting For Gatherings And Everyday Living. The Living Room Features Large Windows That Flood The Room With Natural Light, And Sliding Doors Leading To The Oversized Patio And Pool. The Kitchen Has Stainless Steel Appliances, Granite Countertops, And Ample Cabinet Space. A Breakfast Bar Provides A Convenient Spot For Meal Prep And Casual Conversations. The Open Design Allows The Chef To Be A Part Of The Festivities, Whether It's A Casual Supper Or A Formal Dinner Party. Adjacent To The Living Area, A Spacious Den Provides A More Intimate Setting For Relaxation And Entertainment And Offers Direct Access To The Outdoor Living Space, Making It An Ideal Spot To Unwind And Enjoy The Surroundings.the Primary Suite Is A Spacious Bedroom With En-suite Bathroom. To Round Out The Primary, A Walk-in Closet. And Additional Double Closets Allow For A Multitude Of Storage. Additional Bedrooms Are Designed With Ample Space And Large Closets With Closet Systems. The Backyard Is A True Oasis, Featuring A Pool With Surrounding Deck. Whether You're Lounging By The Pool, Hosting A Barbecue, Or Gathered Around The Firepit, The Outdoor Space Is A Retreat For All Seasons. The Lush Wooded Area Provides Privacy And A Country Like Atmosphere. This Home Offers An Exceptional Lifestyle For Those Who Appreciate Classic Design And Modern Amenities In A Serene, Natural Setting. Conveniently, A Shuttle Is Provided To And From The Train Station (with Fee) And Is Close To The Baywalk Promenade, Restaurants, Beach Park And Major Shopping.
| Location/Town | Port Washington |
| Area/County | Nassau |
| Prop. Type | Single Family House for Sale |
| Style | Colonial |
| Tax | $20,691.00 |
| Bedrooms | 3 |
| Total Rooms | 7 |
| Total Baths | 3 |
| Full Baths | 2 |
| 3/4 Baths | 1 |
| Year Built | 1977 |
| Basement | Full |
| Construction | Frame, Brick, Vinyl Siding |
| Lot Size | 43x240 |
| Lot SqFt | 17,420 |
| Cooling | Central Air |
| Heat Source | Natural Gas, Baseboa |
| Property Amenities | Dishwasher, dryer, microwave, refrigerator, washer |
| Pool | Above Grou |
| Condition | Excellent |
| Lot Features | Level, Part Wooded, Sloped |
| Parking Features | Private, Attached, 2 Car Attached |
| School District | Port Washington |
| Middle School | Carrie Palmer Weber Middle Sch |
| Elementary School | Guggenheim Elementary School |
| High School | Paul D Schreiber Senio High Sc |
| Features | Den/family room, formal dining, master bath, walk-in closet(s) |
| Listing information courtesy of: Daniel Gale Sothebys Intl Rlty | |