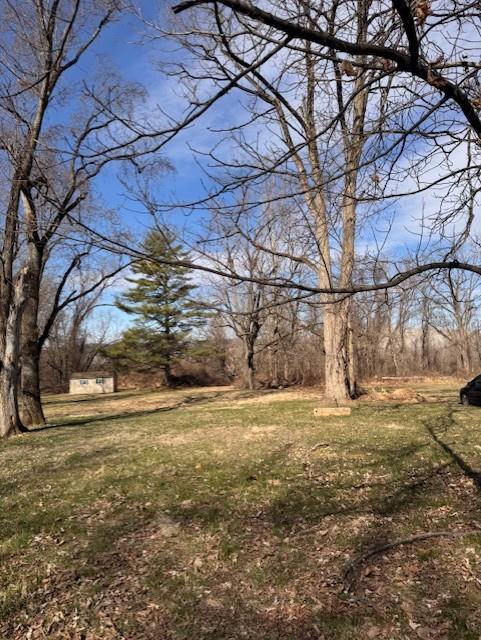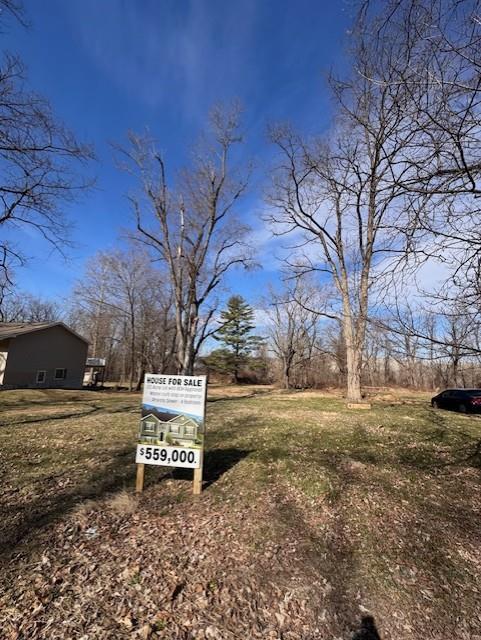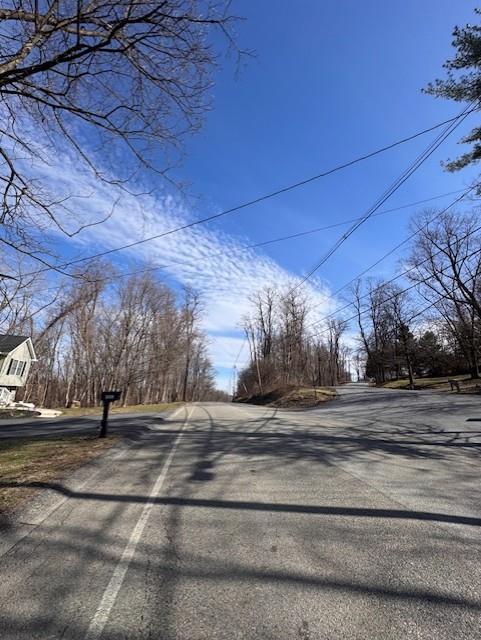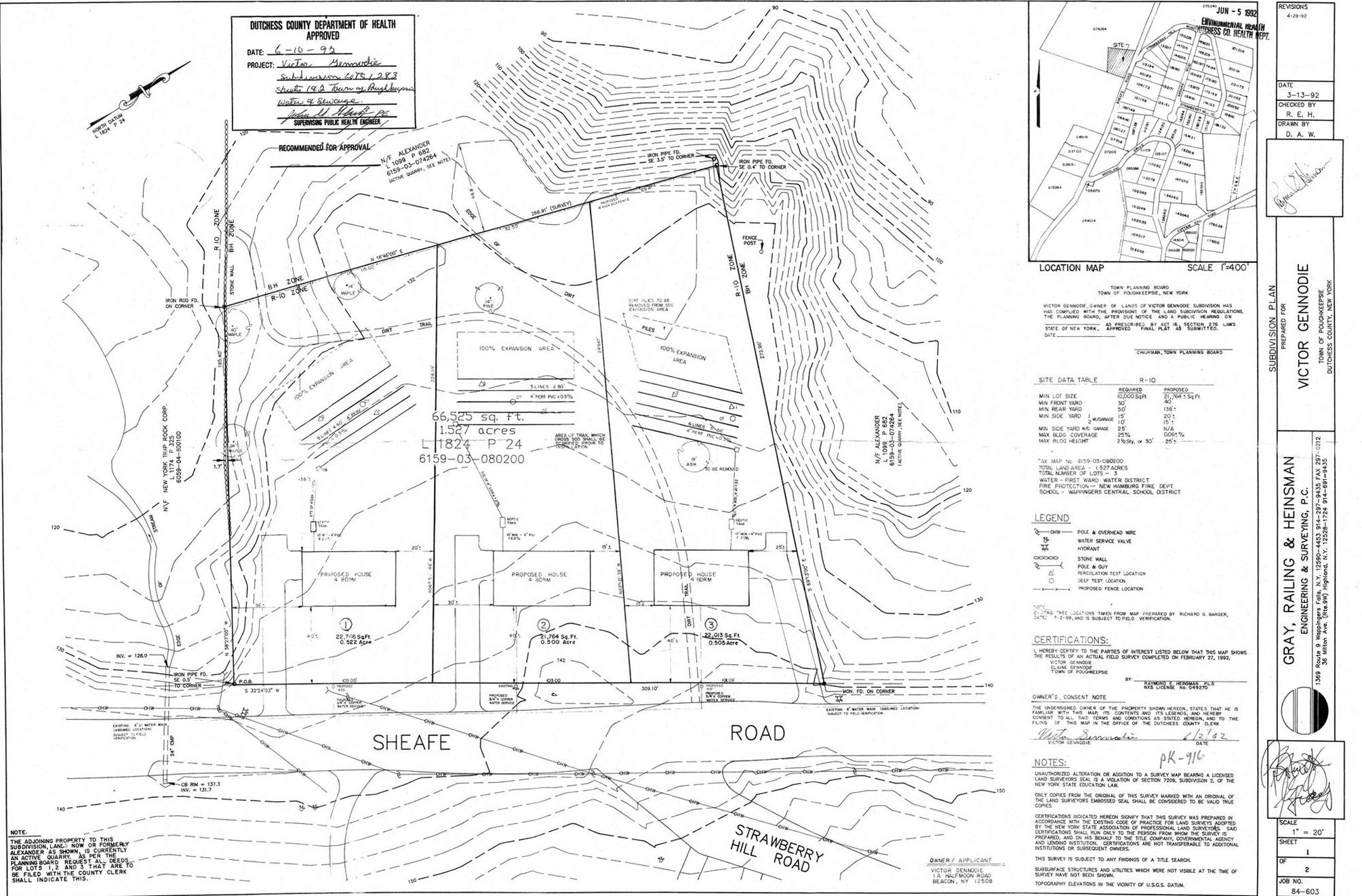RealtyDepotNY
Cell: 347-219-2037
Fax: 718-896-7020




Build Your Custom Dream Home On This Perfect Lot Situated So Conveniently Close To Schools, Highways & All Your Shopping Needs. This Contemporary Raised Ranch Can Be Built To Suit Your Style So Lets Build Your Dream Home. Offering 4 Bedrooms & 3 Full Baths With The Potential For An In-law Suite In The Basement. Step In To Find An Open Floor Plan With Your Kitchen, Dining Room & Living Room All Open With Cathedral Ceilings & Perfect For Entertaining. Your Primary Suite Is Situated On One Side Of The Home With A Primary Bath Offering Dual Sinks & Dual Closets. Make Your Shower Exactly What You Deserve It To Be. Situated On The Other Side Of The Home Sits 2 More Bedrooms & Another Full Bath. Step Down Into Your Finished Basement To Find Your 4th Bedroom, The 3rd Full Bath & A Large Room Perfect For Your In Home Office, Game Room Or The Perfect In-law Additional Space With Privacy From The Rest Of The Home. There Is Also An Attached 2 Car Garage. There Is Still Time To Pick Your Design So Lets Get Started. This Lot Is Tucked Away Between 2 Newer Homes & Is The Perfect Flat Lot. Just A Couple Miles To The Highway Makes This The Commuters Dream.
| Location/Town | Poughkeepsie (Town) |
| Area/County | Dutchess County |
| Post Office/Postal City | Poughkeepsie |
| Prop. Type | Single Family House for Sale |
| Style | Contemporary, Raised Ranch |
| Tax | $1,960.00 |
| Bedrooms | 4 |
| Total Rooms | 12 |
| Total Baths | 3 |
| Full Baths | 3 |
| Year Built | 2025 |
| Basement | Full, Partially Finished, Storage Space |
| Construction | Frame |
| Cooling | Central Air |
| Heat Source | Forced Air, Propane |
| Util Incl | Electricity Available, Propane, Sewer Available, Trash Collection Private, Water Available |
| Features | Lighting |
| Condition | New Construction, To Be Built |
| Days On Market | 104 |
| Lot Features | Back Yard, Cleared, Front Yard, Level |
| Parking Features | Attached, Driveway, Garage, Garage Door Opener |
| Tax Assessed Value | 6500 |
| School District | Wappingers |
| Middle School | Wappingers Junior High School |
| Elementary School | Sheafe Road Elementary School |
| High School | Roy C Ketcham Senior High Sch |
| Features | First floor bedroom, first floor full bath, cathedral ceiling(s), double vanity, eat-in kitchen, entrance foyer, granite counters, high ceilings, his and hers closets, kitchen island, primary bathroom, master downstairs, open floorplan, open kitchen, washer/dryer hookup |
| Listing information courtesy of: BHHS Hudson Valley Properties | |