RealtyDepotNY
Cell: 347-219-2037
Fax: 718-896-7020
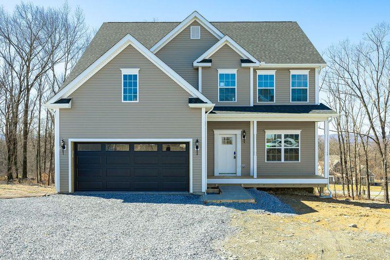
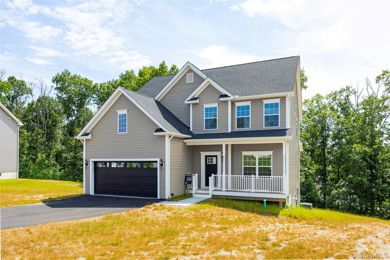
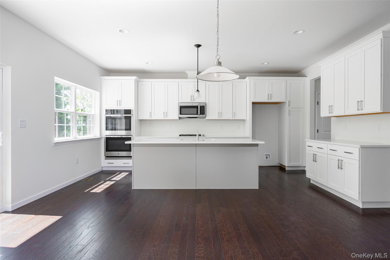
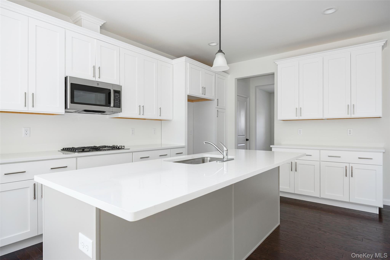
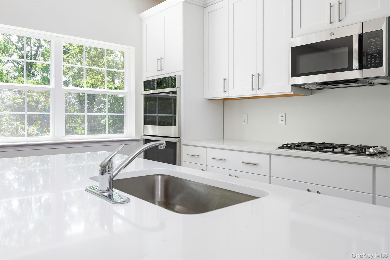
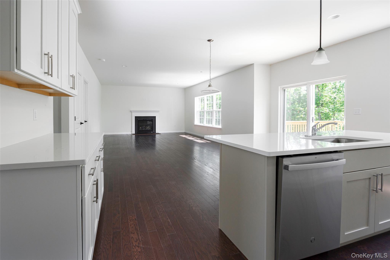
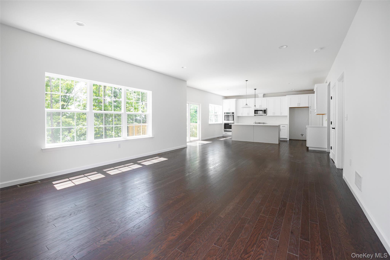
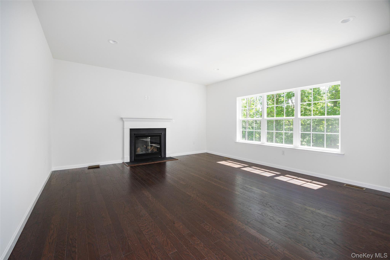
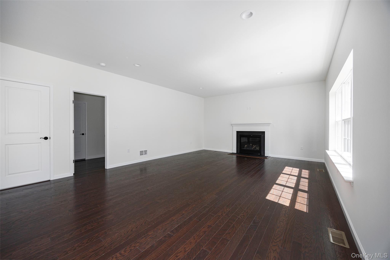
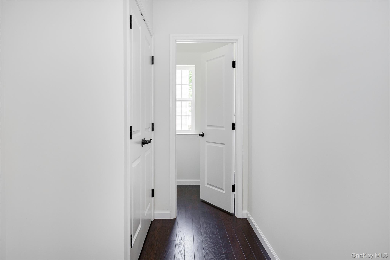
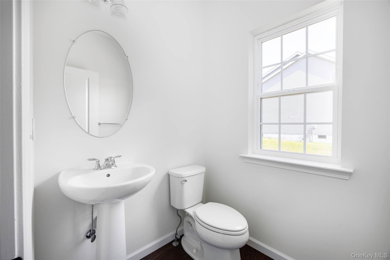
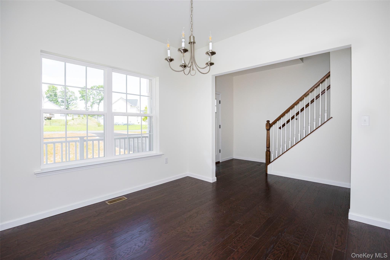
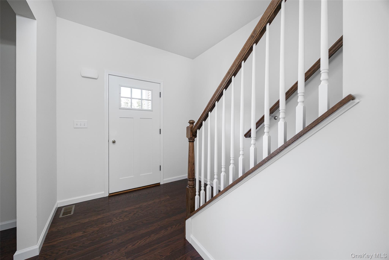
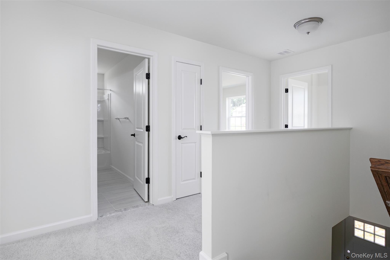
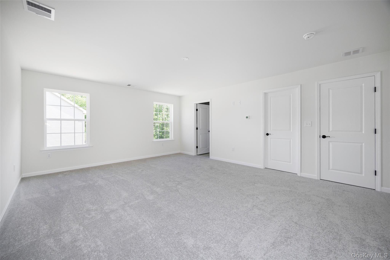
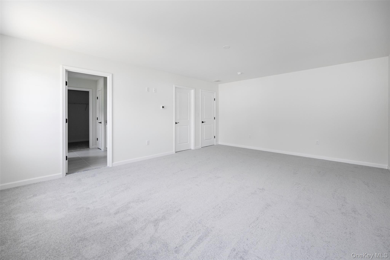
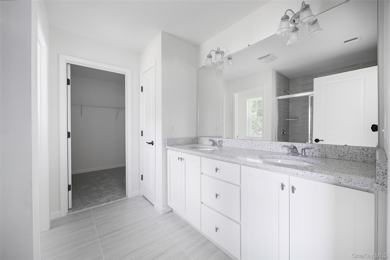
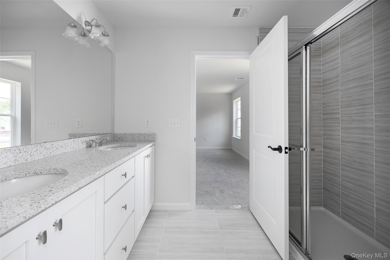
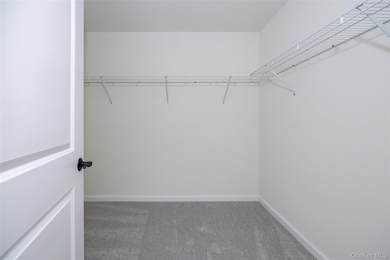
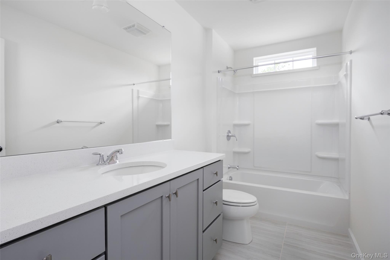
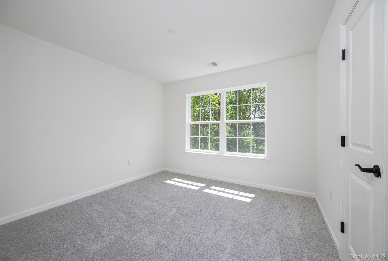
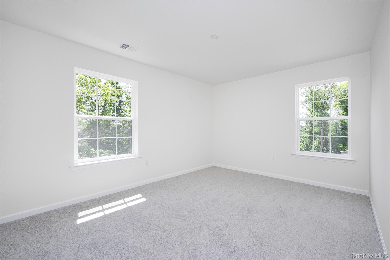
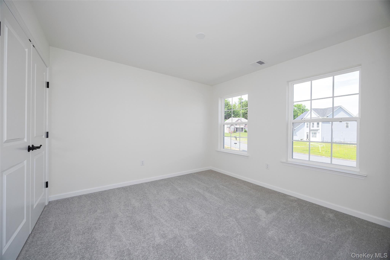
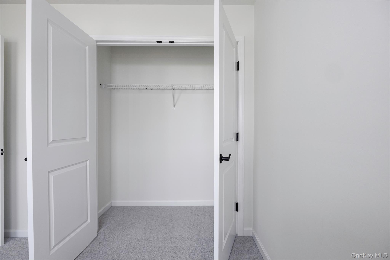
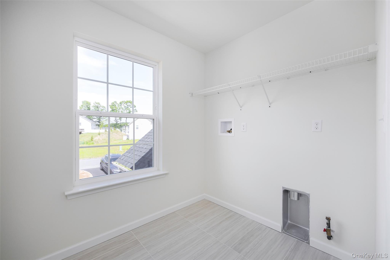
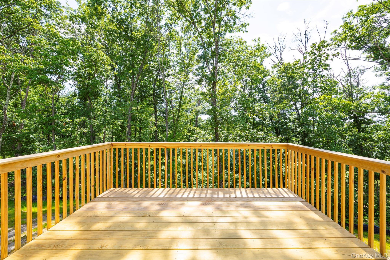
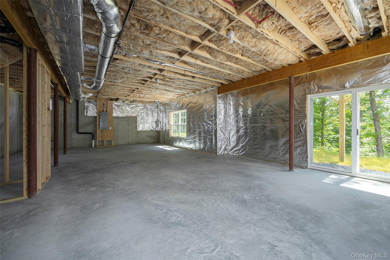
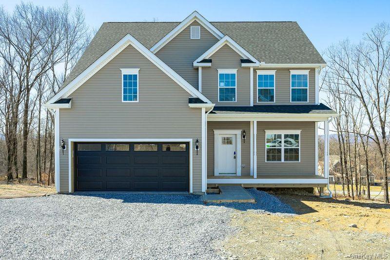
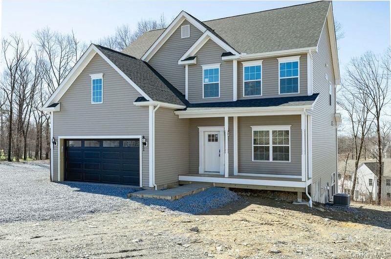
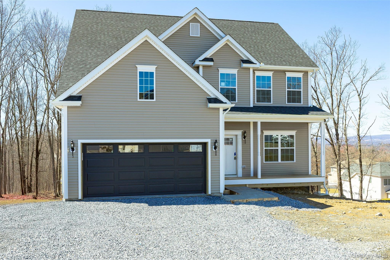
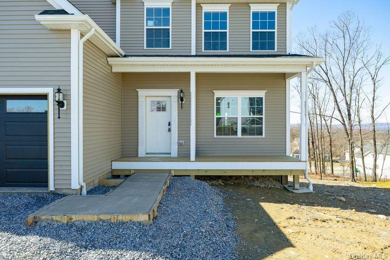
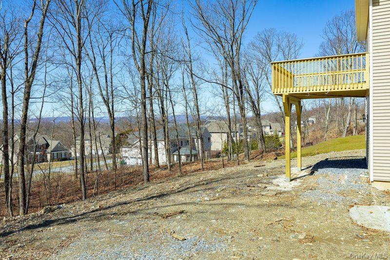
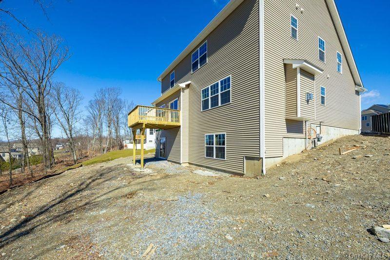
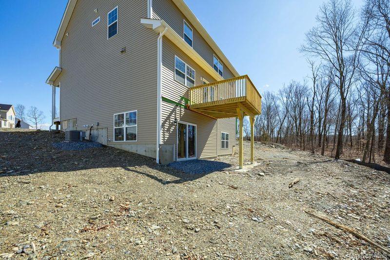
Ready Today! Welcome To The Stunning Emerson Model, A Thoughtfully Designed 4-bedroom, 2.5-bathroom Home That Perfectly Blends Modern Elegance With Everyday Comfort. Nestled In The Grove At Sleight Farm, This Home Offers Breathtaking Hudson Valley Views And An Open, Light-filled Layout. Step Inside To Find A Chef’s Dream Kitchen, Complete With Soft-close Cabinetry, Expansive Quartz Countertops, And A Generous Island Ideal For Both Meal Prep And Entertaining. The Kitchen Seamlessly Flows Into The Spacious Living And Dining Areas, All Accented By Beautiful Engineered Hardwood Flooring On The First Floor. Enjoy Year-round Comfort With A 2-zone Central Ac System, Allowing For Personalized Climate Control Throughout The Home. Upstairs, The Conveniently Located Laundry Room Makes Daily Chores Effortless, While The Primary Suite Provides A Private Retreat With Ample Space And Natural Light. The Attached 2-car Garage Ensures Easy Access And Additional Storage, And The Walk-out Basement With Soaring Ceilings Offers Endless Possibilities—whether You Envision A Home Gym, Media Room, Or Extra Living Space. Ideally Situated Near Parks, Schools, And Local Amenities, This Home Provides Both Convenience And Tranquility. Don’t Miss The Opportunity To Make This Home Yours! Schedule Your Tour Today. More Photos To Come!
| Location/Town | Poughkeepsie (Town) |
| Area/County | Dutchess County |
| Post Office/Postal City | Poughkeepsie |
| Prop. Type | Single Family House for Sale |
| Style | Contemporary |
| Tax | $17,145.00 |
| Bedrooms | 4 |
| Total Rooms | 13 |
| Total Baths | 3 |
| Full Baths | 2 |
| 3/4 Baths | 1 |
| Year Built | 2025 |
| Basement | Full, Unfinished, Walk-Out Access |
| Cooling | Central Air |
| Heat Source | Forced Air, Natural |
| Util Incl | Cable Available, Electricity Connected, Natural Gas Connected, Phone Available, Sewer Connected, Trash Collection Private, Underground Utilities |
| Days On Market | 196 |
| Parking Features | Attached, Driveway, Garage, Garage Door Opener |
| School District | Arlington |
| Middle School | Lagrange Middle School |
| Elementary School | Vail Farm Elementary School |
| High School | Arlington High School |
| Features | Double vanity, eat-in kitchen, formal dining, granite counters, high ceilings, his and hers closets, kitchen island, primary bathroom, open floorplan, open kitchen, quartz/quartzite counters, recessed lighting, walk through kitchen, walk-in closet(s), washer/dryer hookup |
| Listing information courtesy of: eXp Realty | |