RealtyDepotNY
Cell: 347-219-2037
Fax: 718-896-7020

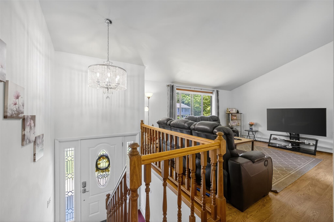
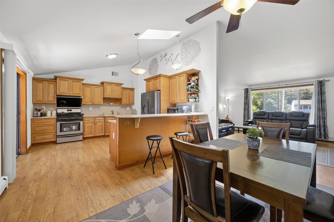
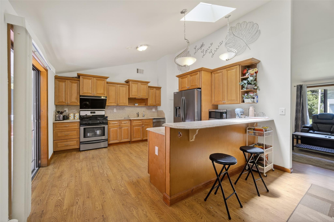
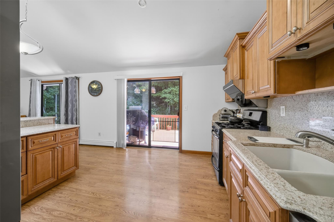
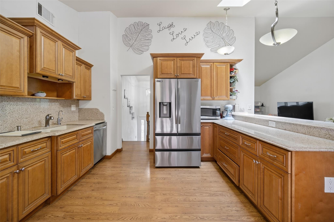
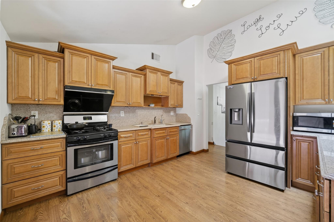
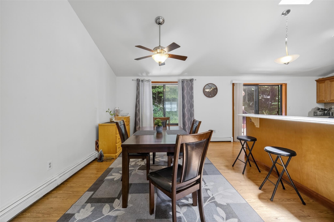
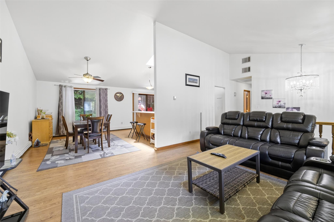
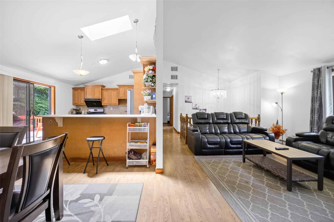
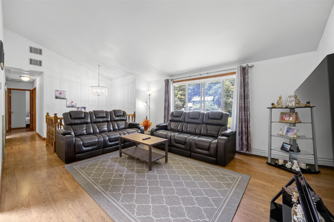
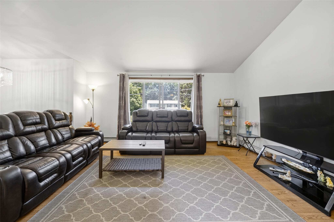
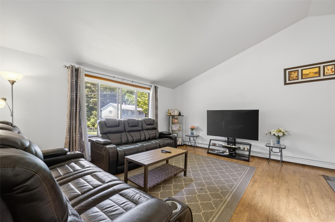
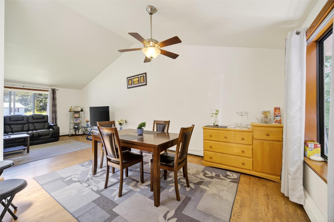
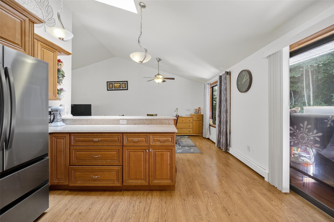
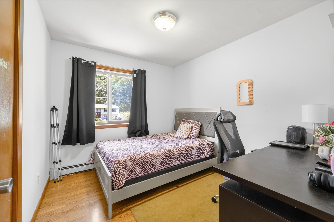
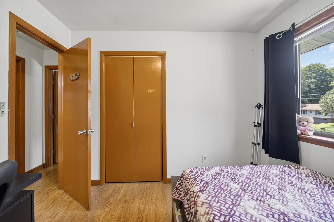
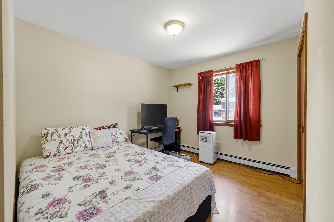
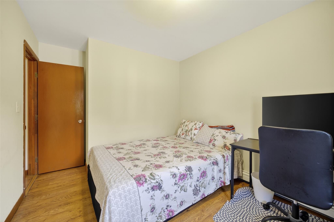
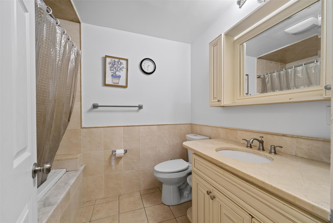
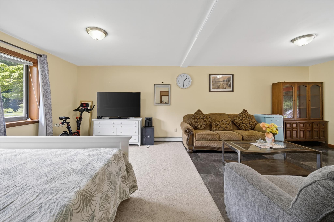
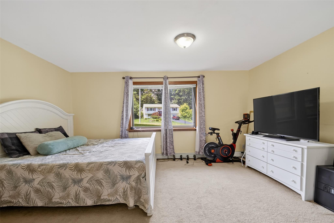
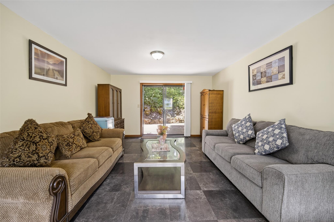
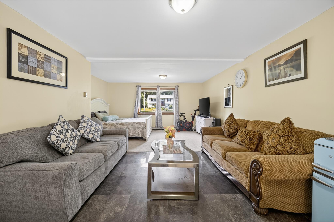
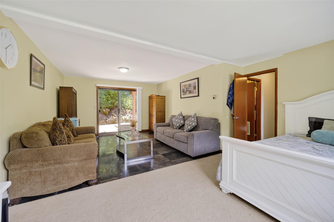
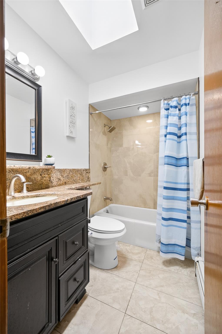
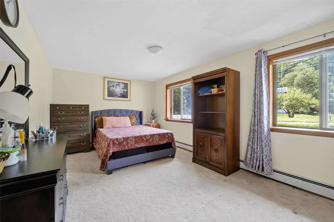
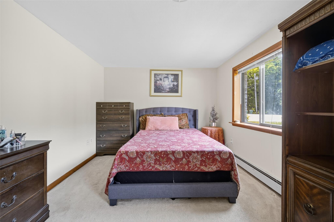
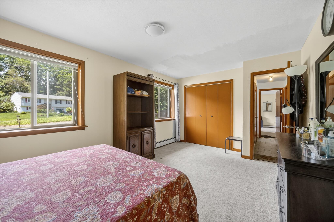
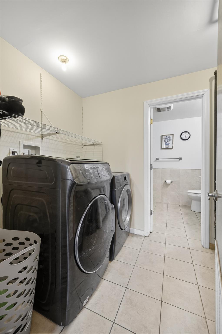
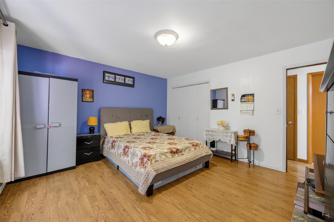
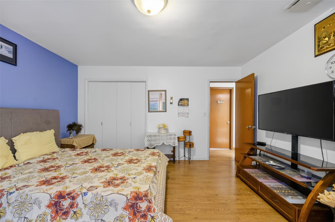
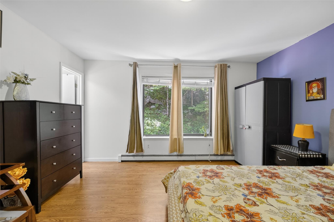
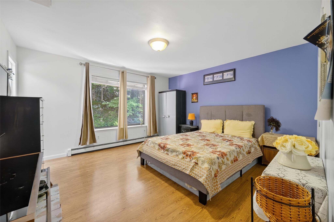
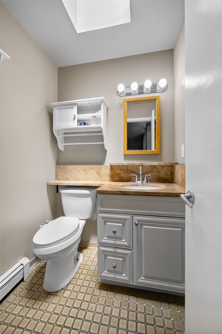
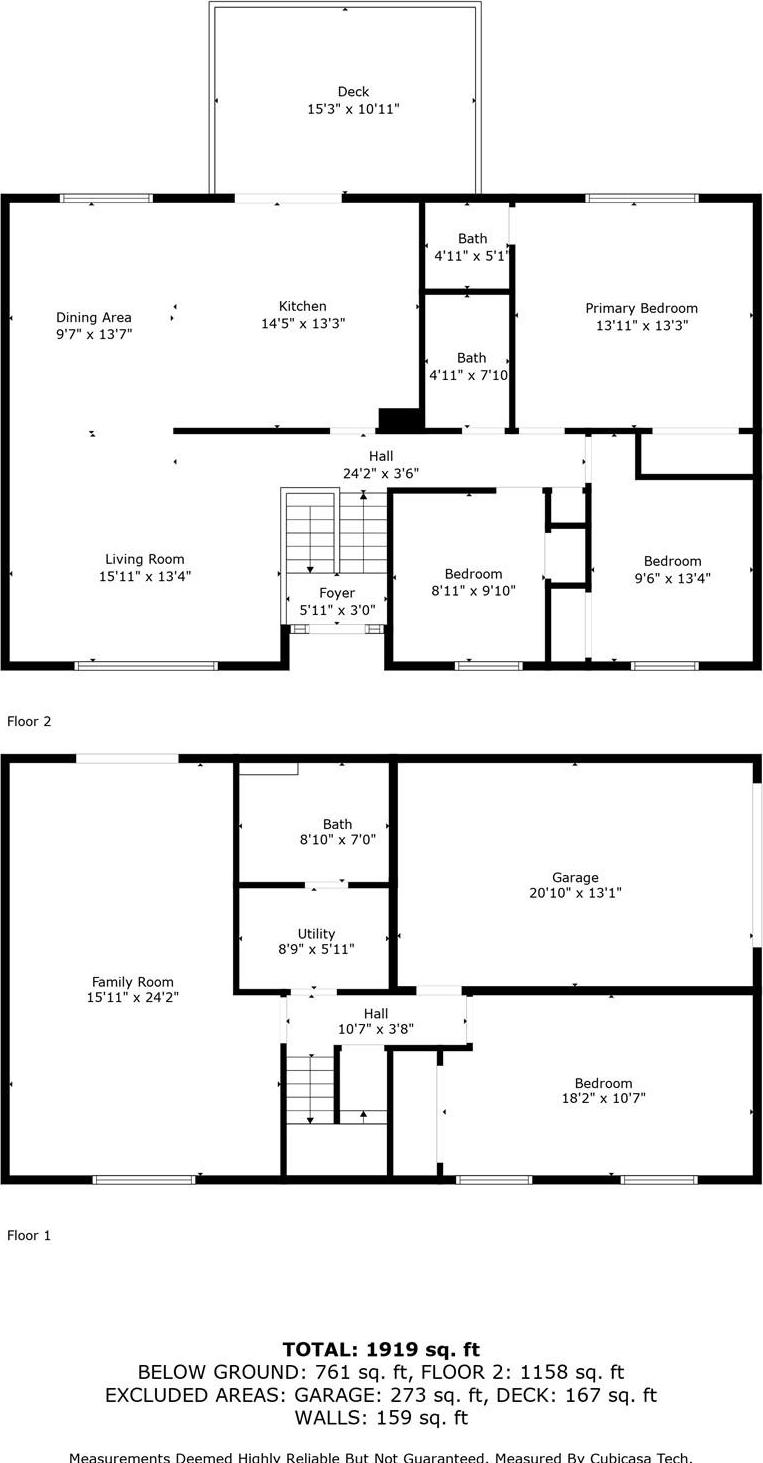
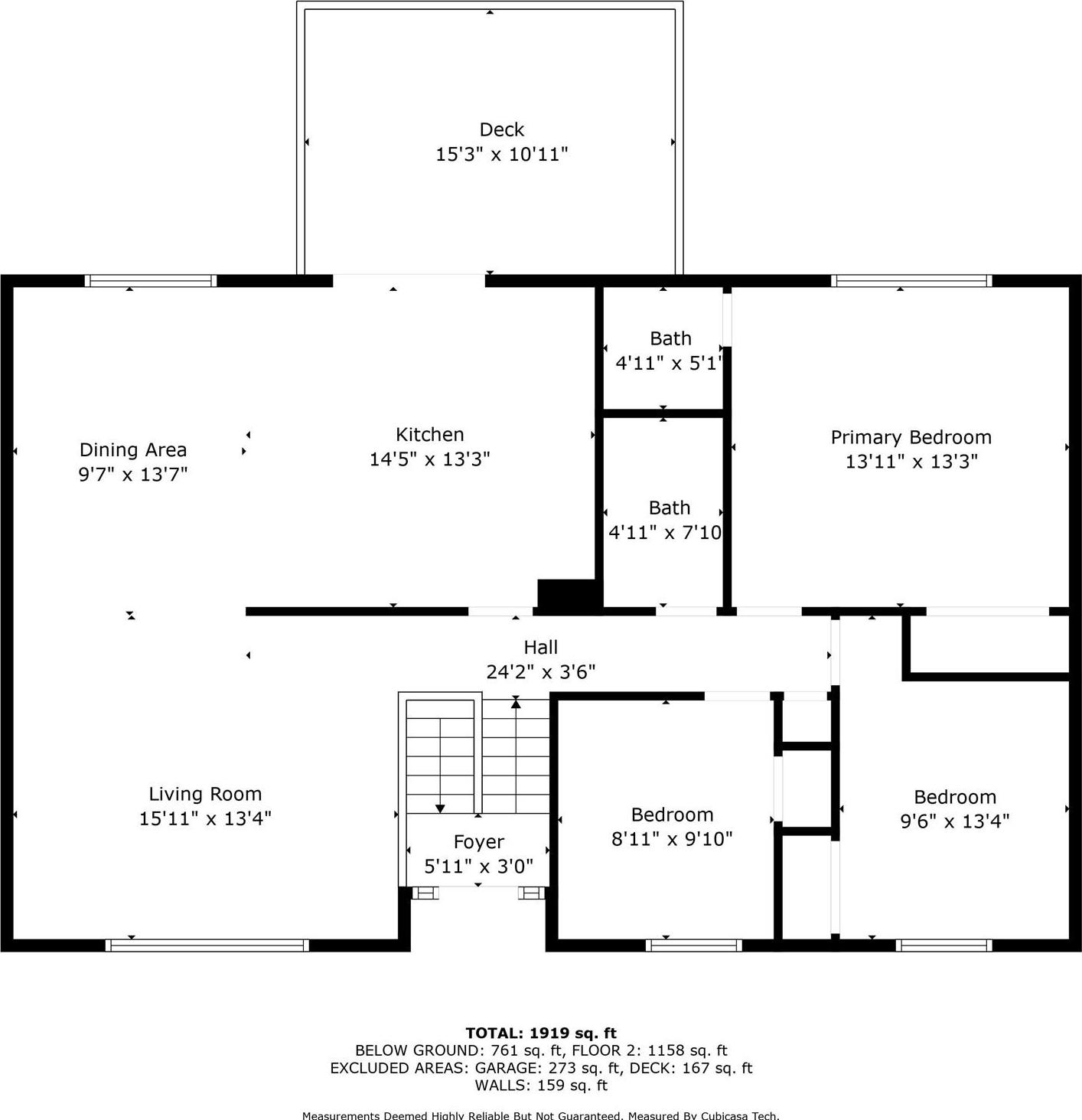
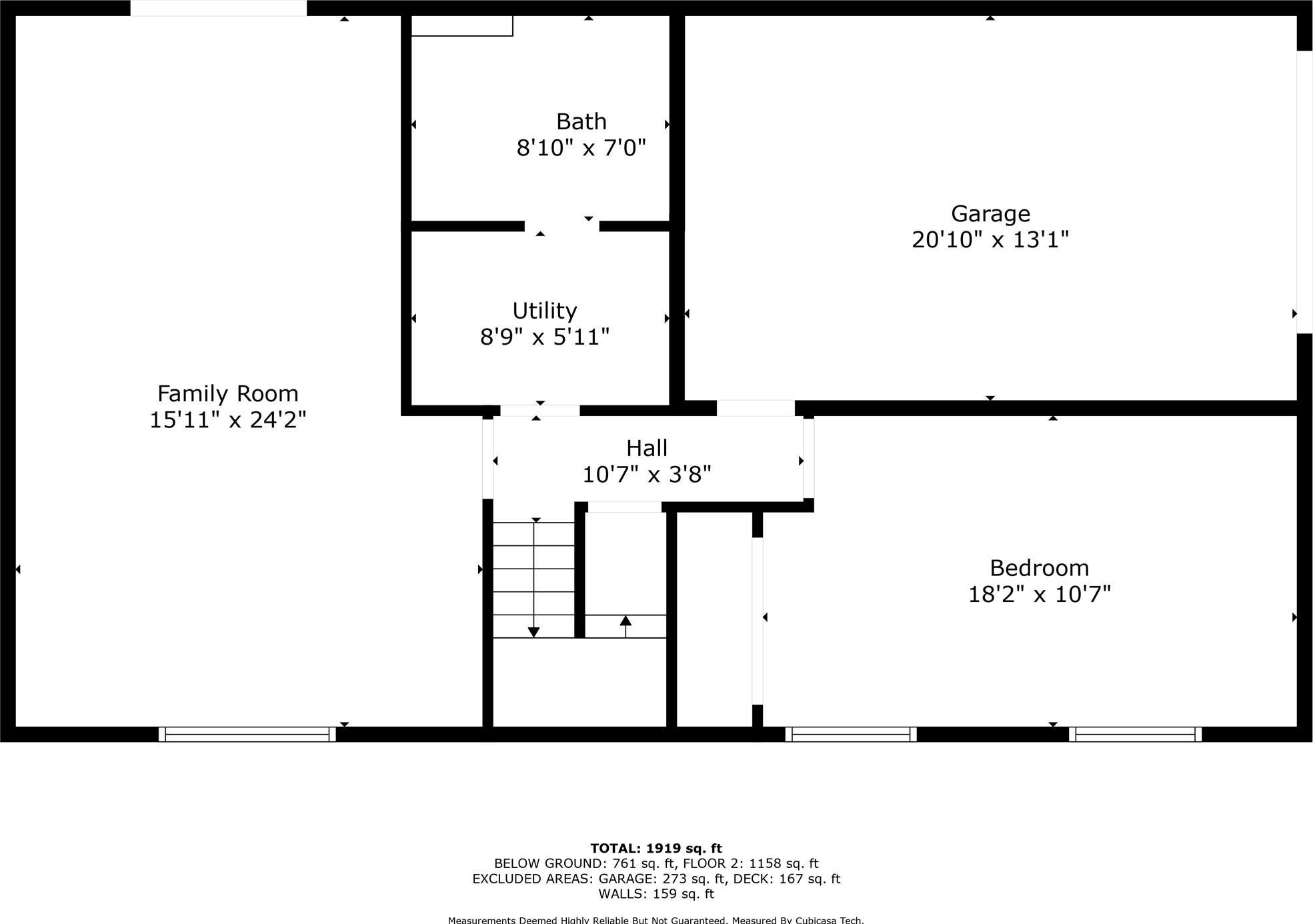
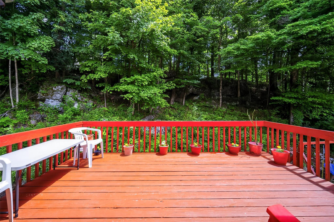
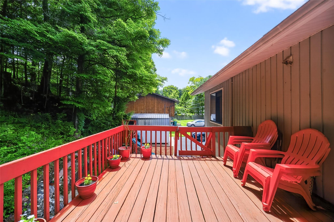
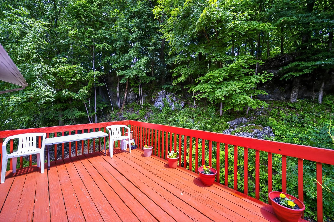
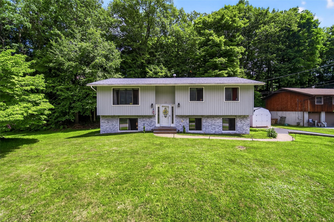
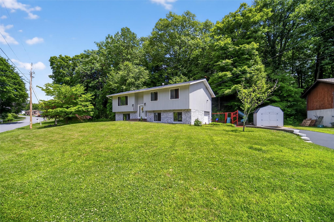
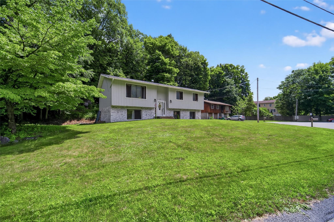
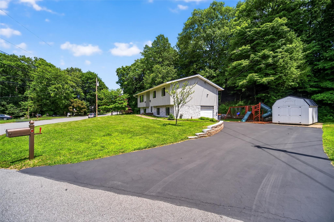
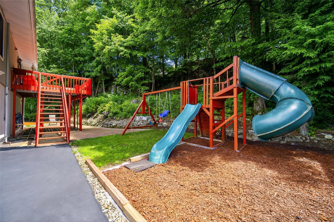
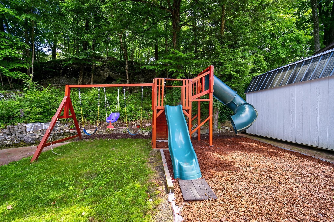
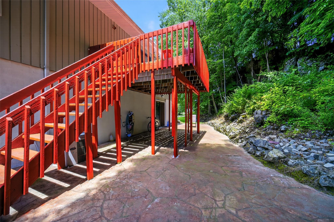
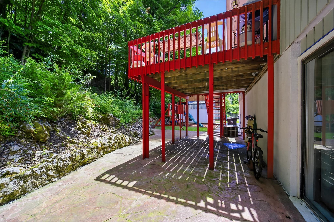
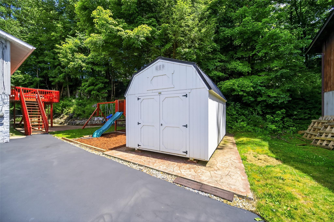
Charming Raised Ranch In Prime Poughkeepsie Location – Fully Updated & Move-in Ready! Welcome To This Beautifully Updated Classic Raised Ranch Nestled In The Highly Desirable Sutton Park Neighborhood Of The Town Of Poughkeepsie. Located On A Quiet Cul-de-sac, This Home Offers The Perfect Blend Of Comfort, Style, And Convenience—ideal For Families, Commuters, And Anyone Seeking A Peaceful Yet Well-connected Community. Step Inside To Find A Sun-drenched Kitchen Featuring Rich Granite Countertops, Charming Cabinetry, A Skylight, And Sliding Glass Doors Leading To Your Private Deck—perfect For Morning Coffee Or Evening Gatherings. The Cathedral Ceilings In The Open-concept Living And Dining Rooms Add A Spacious, Airy Feel, Complemented By Gleaming Hardwood Floors Throughout All Bedrooms. Both The Hall Bath And The Primary Half-bath Have Been Tastefully Upgraded With Granite Counters And Skylights, Bringing In Beautiful Natural Light. Downstairs, Enjoy A Fully Finished Lower Level With A Modern Full Bathroom, Luxury Jacuzzi Tub, Granite Vanity, And Stylish Tilework. A Separate Laundry Room, Family Room With New Marble Floors, And Walk-out Access To A Charming Marble Patio Make This Level Perfect For Entertaining Or Multi-generational Living. Recent Upgrades Include: • New Roof • Stone Siding • Fresh Exterior Paint • Marble Flooring In The Family Room • Adorable Backyard Playset Enjoy All The Benefits Of Central Air, City Water & Sewer, And Natural Gas, Plus The Safety And Privacy Of A Quiet Cul-de-sac—great For Kids To Play Freely. This Home Is Ideally Located Just Minutes From Metro-north Train Station, Route 9, Galleria Mall, Top-rated Schools, Shopping, And Parks. Don’t Miss Out—schedule Your Showing Today And Make This Beautiful Home Yours!
| Location/Town | Poughkeepsie |
| Area/County | Dutchess County |
| Prop. Type | Single Family House for Sale |
| Style | Raised Ranch |
| Tax | $12,912.00 |
| Bedrooms | 4 |
| Total Rooms | 9 |
| Total Baths | 3 |
| Full Baths | 2 |
| 3/4 Baths | 1 |
| Year Built | 1988 |
| Basement | Finished, See Remarks, Walk-Out Access |
| Construction | Block |
| Lot SqFt | 23,958 |
| Cooling | Central Air, Zoned |
| Heat Source | Baseboard, Forced Ai |
| Util Incl | Cable Connected, Electricity Connected, Natural Gas Connected, Sewer Connected, Trash Collection Public, Water Connected |
| Condition | Actual |
| Patio | Deck |
| Days On Market | 4 |
| Parking Features | Garage |
| Tax Assessed Value | 379000 |
| School District | Wappingers |
| Middle School | Wappingers Junior High School |
| Elementary School | Vassar Road Elementary School |
| High School | Roy C Ketcham Senior High Sch |
| Features | First floor bedroom, first floor full bath, cathedral ceiling(s), high ceilings, marble counters, open kitchen, soaking tub, washer/dryer hookup |
| Listing information courtesy of: AI Realty Brokerage LLC | |