RealtyDepotNY
Cell: 347-219-2037
Fax: 718-896-7020
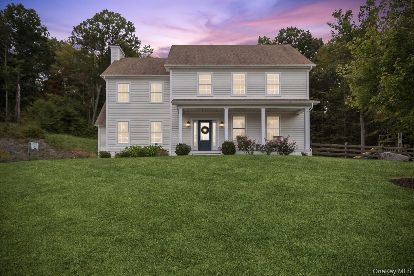
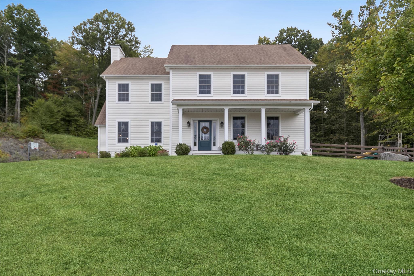
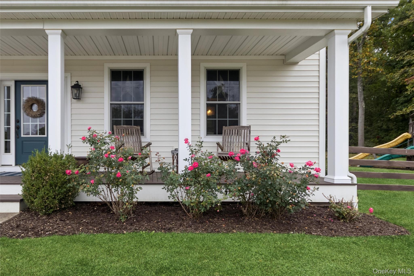
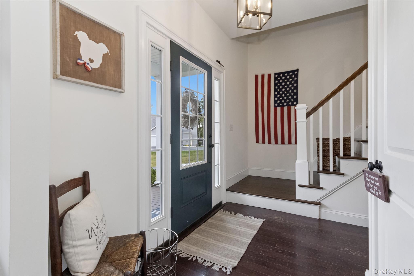
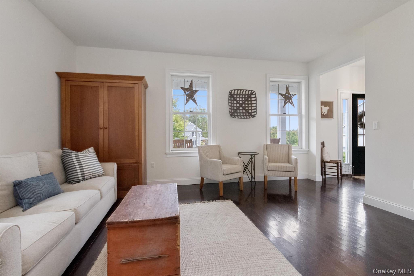
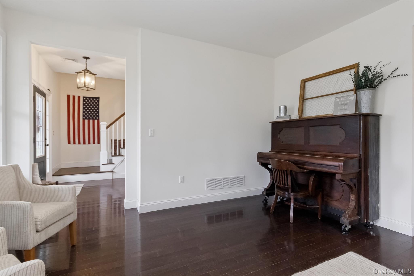
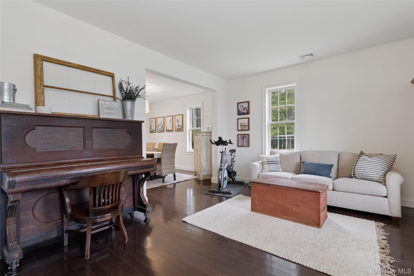
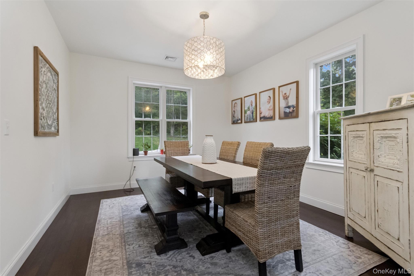
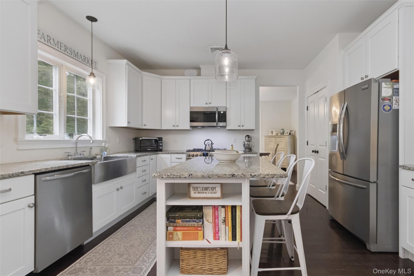
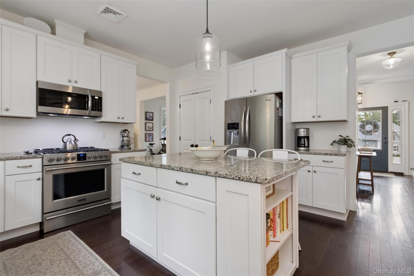
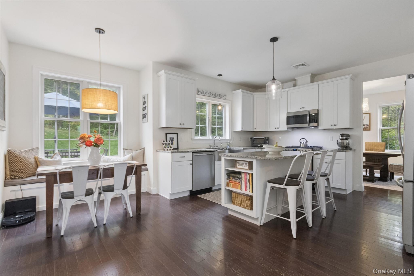
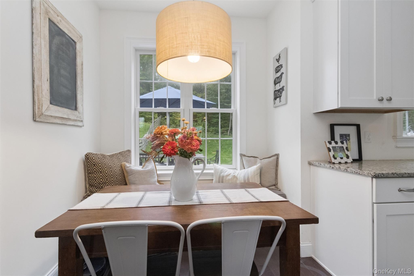
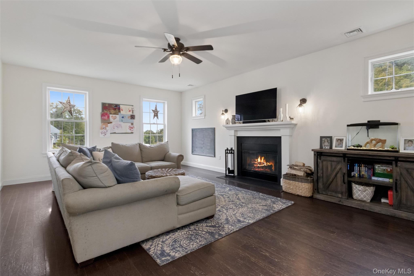
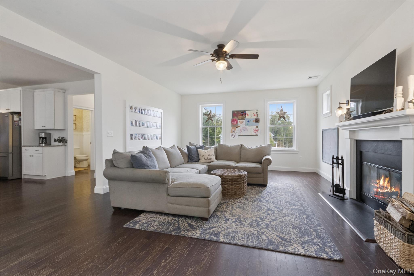
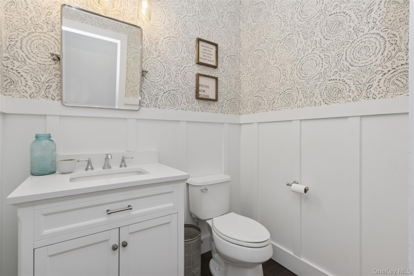
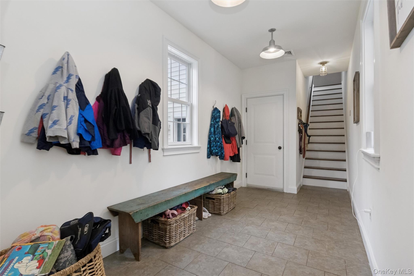
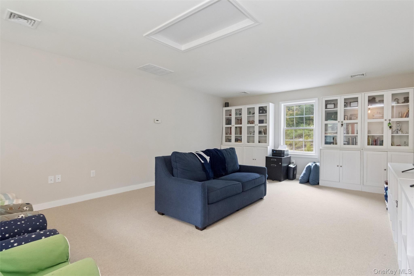
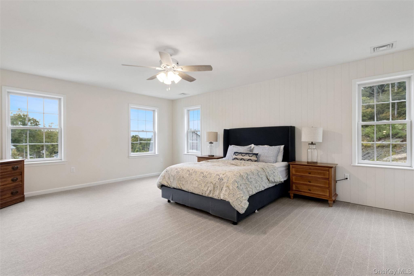
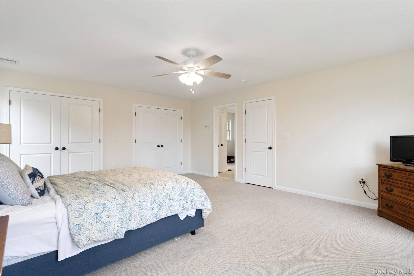
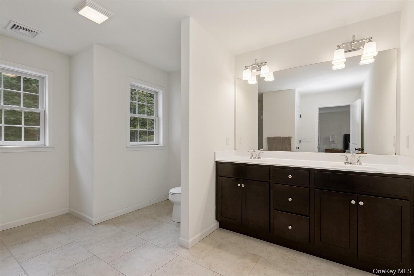
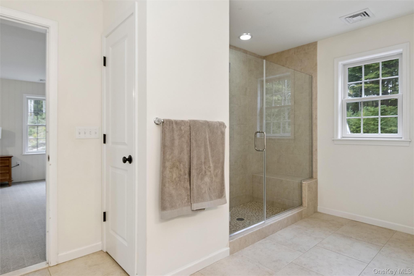
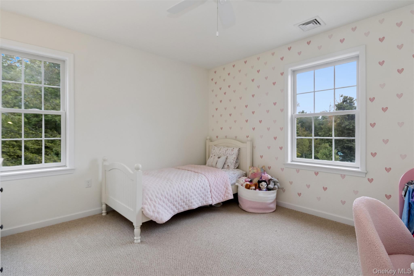
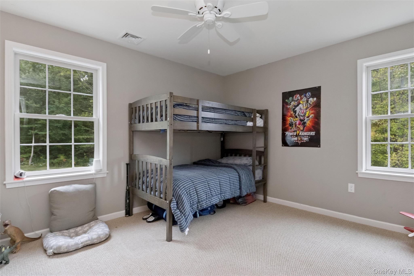
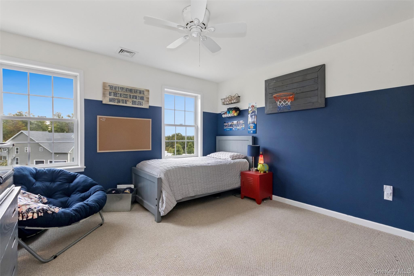
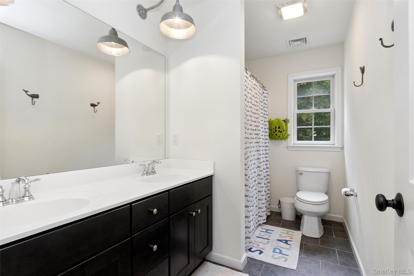
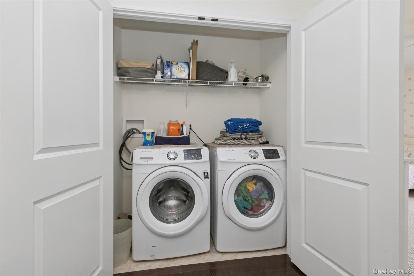
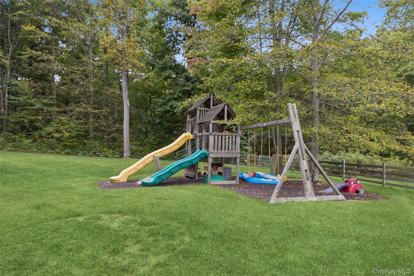
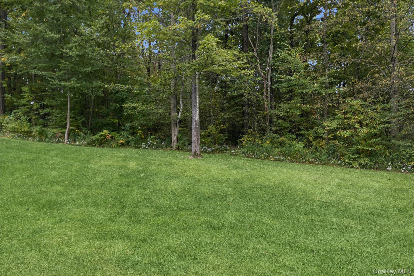
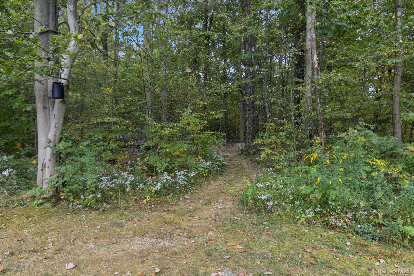
Welcome To 69 Dawson Court, A Charming Farmhouse-style Colonial With A Front Porch, Nestled On A Quiet Cul-de-sac In The Sought-after Sleight Farms Subdivision. This Beautiful Home Features 4 Bedrooms, 2.5 Baths, And A Private Backyard Retreat Step Inside To A Welcoming Foyer That Sets The Tone For The Home. A Sun-filled Living Room And Formal Dining Room Provide The Perfect Spaces For Entertaining. The Heart Of The Home Is The Spacious Kitchen, Boasting Granite Countertops, Stainless Steel Appliances, A Farmhouse Sink, Center Island, And A Cozy Breakfast Area With Built-in Banquette Seating. Just Off The Kitchen, The Inviting Family Room Showcases A Wood-burning Fireplace And French Doors Leading To The Expansive Rear Deck, Ideal For Indoor-outdoor Living. A Convenient Mudroom Connects The Family Room To The Garage And A Finished Bonus Room Above, Offering Flexible Living Space. A Stylish Powder Room Completes The First Floor. Upstairs, The Spacious Primary Suite Offers Dual Closets And A Private Bath. Three Additional Generously Sized Bedrooms, A Full Bath, And The Convenience Of Second-floor Laundry Complete This Level. The Unfinished Lower Level Provides Excellent Storage Space. Outside, A Deck—ideal For Outdoor Entertaining—overlooks The Private Backyard. The Property Backs To A Wooded Conservation Easement Great For Nature Lovers. Additional Highlights Include A Two-car Garage With Oversized Doors For Larger Vehicles, Anderson 200 Series Windows, Updated Light Fixtures, And Modern Black Hardware On The Two-panel Doors. Don’t Miss The Opportunity To Make This Wonderful Home Your Own!
| Location/Town | LaGrange |
| Area/County | Dutchess County |
| Post Office/Postal City | Poughkeepsie |
| Prop. Type | Single Family House for Sale |
| Style | Colonial, Farmhouse |
| Tax | $21,220.00 |
| Bedrooms | 4 |
| Total Rooms | 9 |
| Total Baths | 3 |
| Full Baths | 2 |
| 3/4 Baths | 1 |
| Year Built | 2016 |
| Basement | Full, Unfinished |
| Construction | Frame, Vinyl Siding |
| Lot SqFt | 89,734 |
| Cooling | Central Air |
| Heat Source | Natural Gas |
| Util Incl | Cable Connected, Natural Gas Connected, Sewer Connected, Water Connected |
| Days On Market | 22 |
| Lot Features | Cul-De-Sac, Private, Wooded |
| Parking Features | Garage |
| Tax Assessed Value | 538303 |
| School District | Arlington |
| Middle School | Union Vale Middle School |
| Elementary School | Overlook Primary School |
| High School | Arlington High School |
| Features | Built-in features, ceiling fan(s), chandelier, double vanity, eat-in kitchen, entrance foyer, formal dining, granite counters, his and hers closets, kitchen island, pantry, primary bathroom, washer/dryer hookup |
| Listing information courtesy of: BHHS Hudson Valley Properties | |