RealtyDepotNY
Cell: 347-219-2037
Fax: 718-896-7020
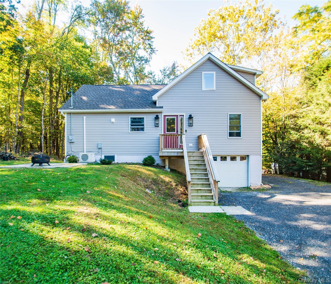
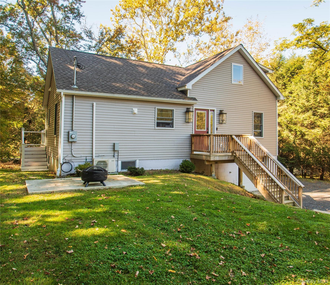
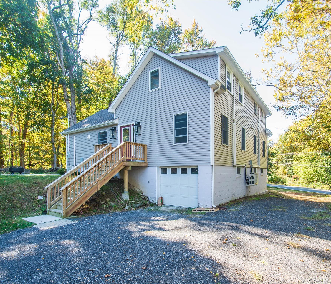
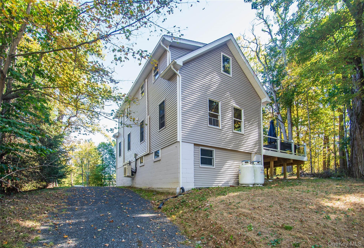
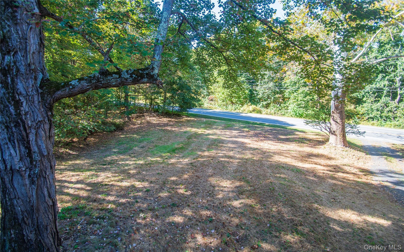
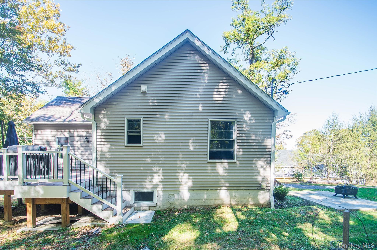
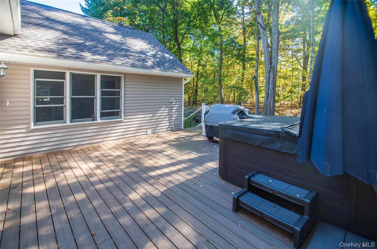
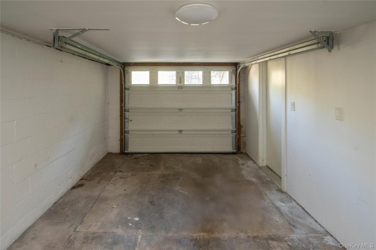
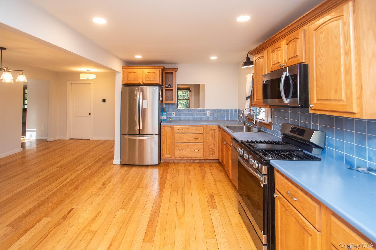
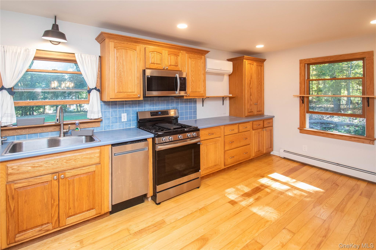
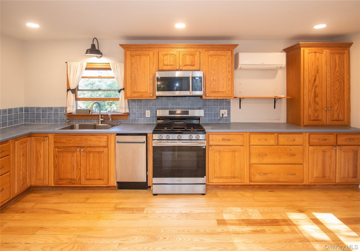
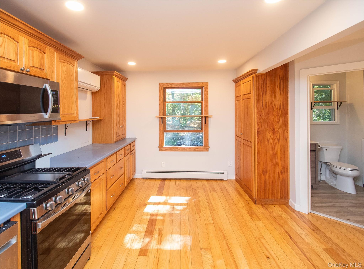
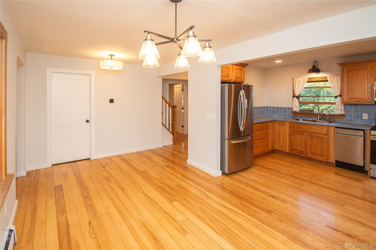
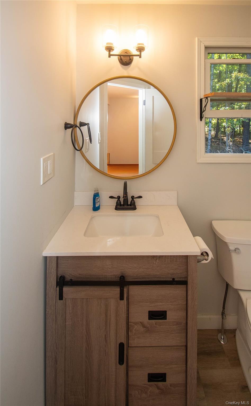
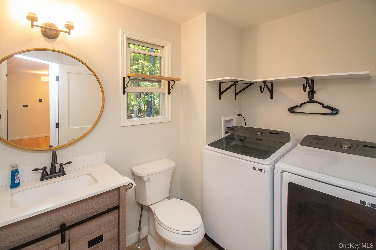
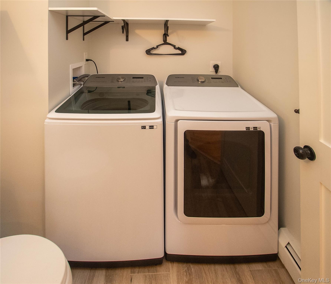
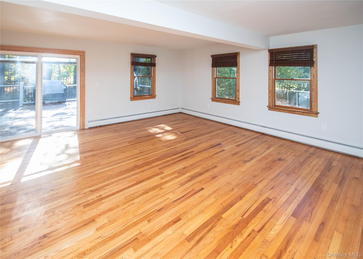
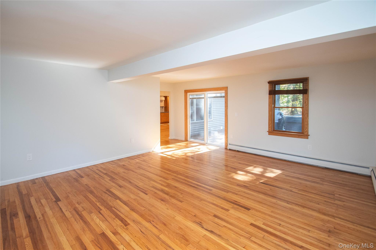
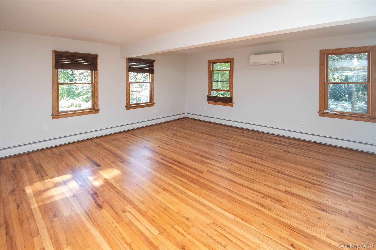
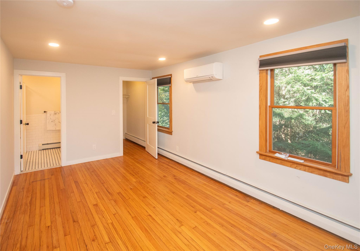
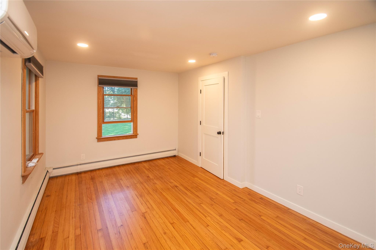
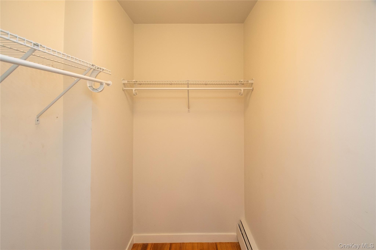
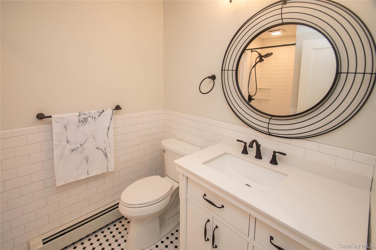
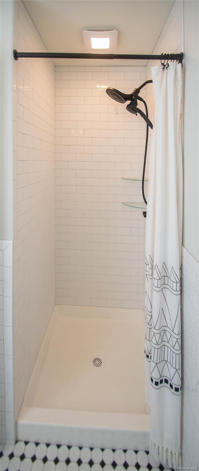
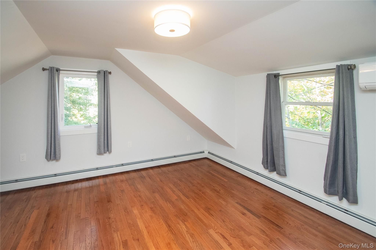
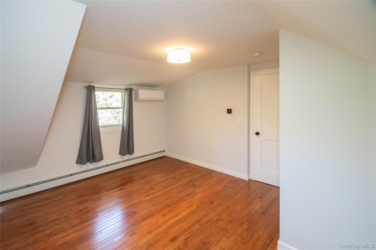
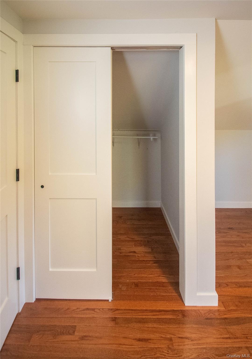
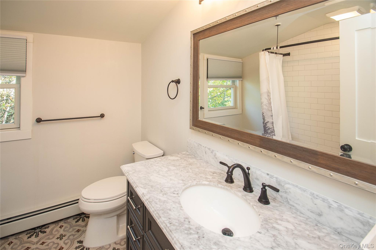
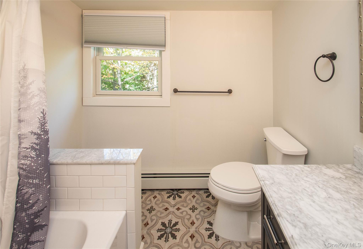
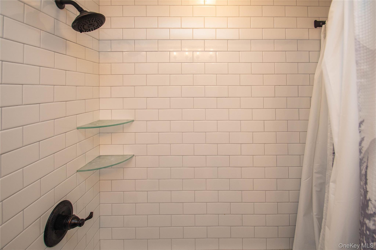
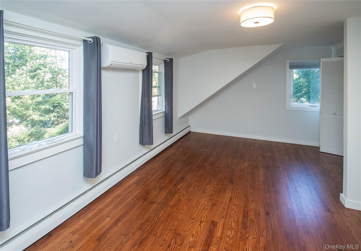
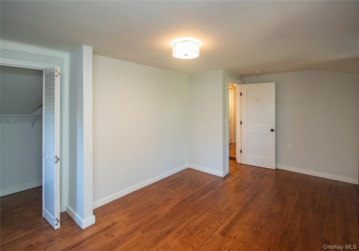
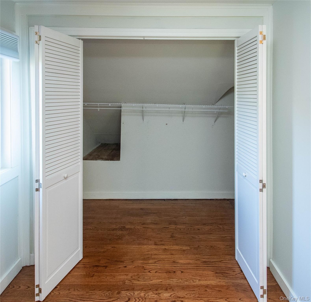
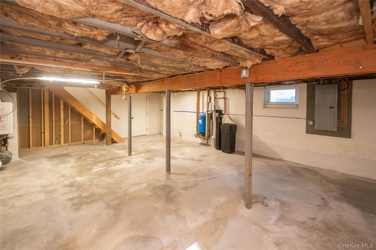
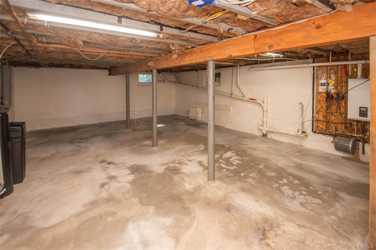
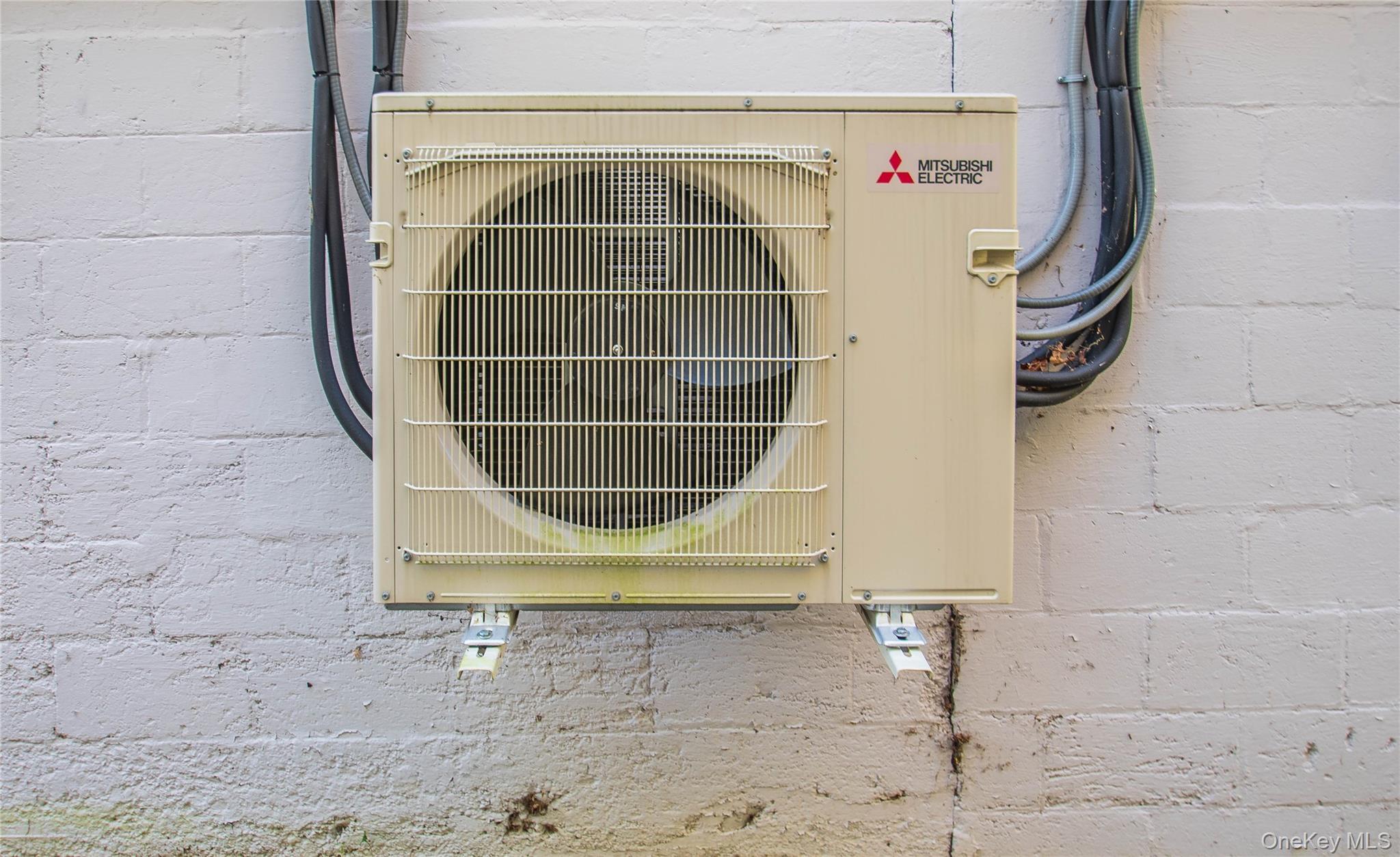
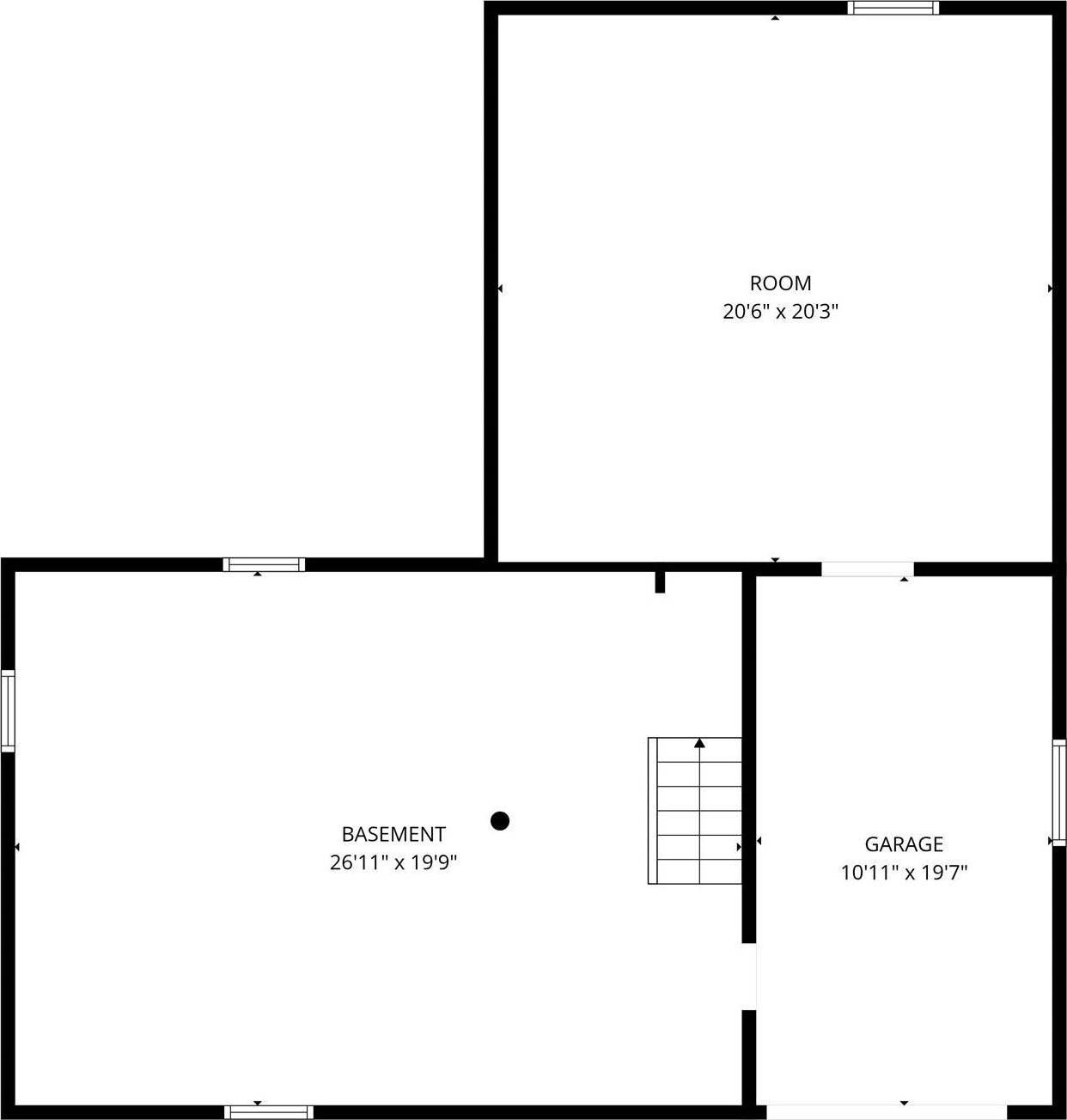
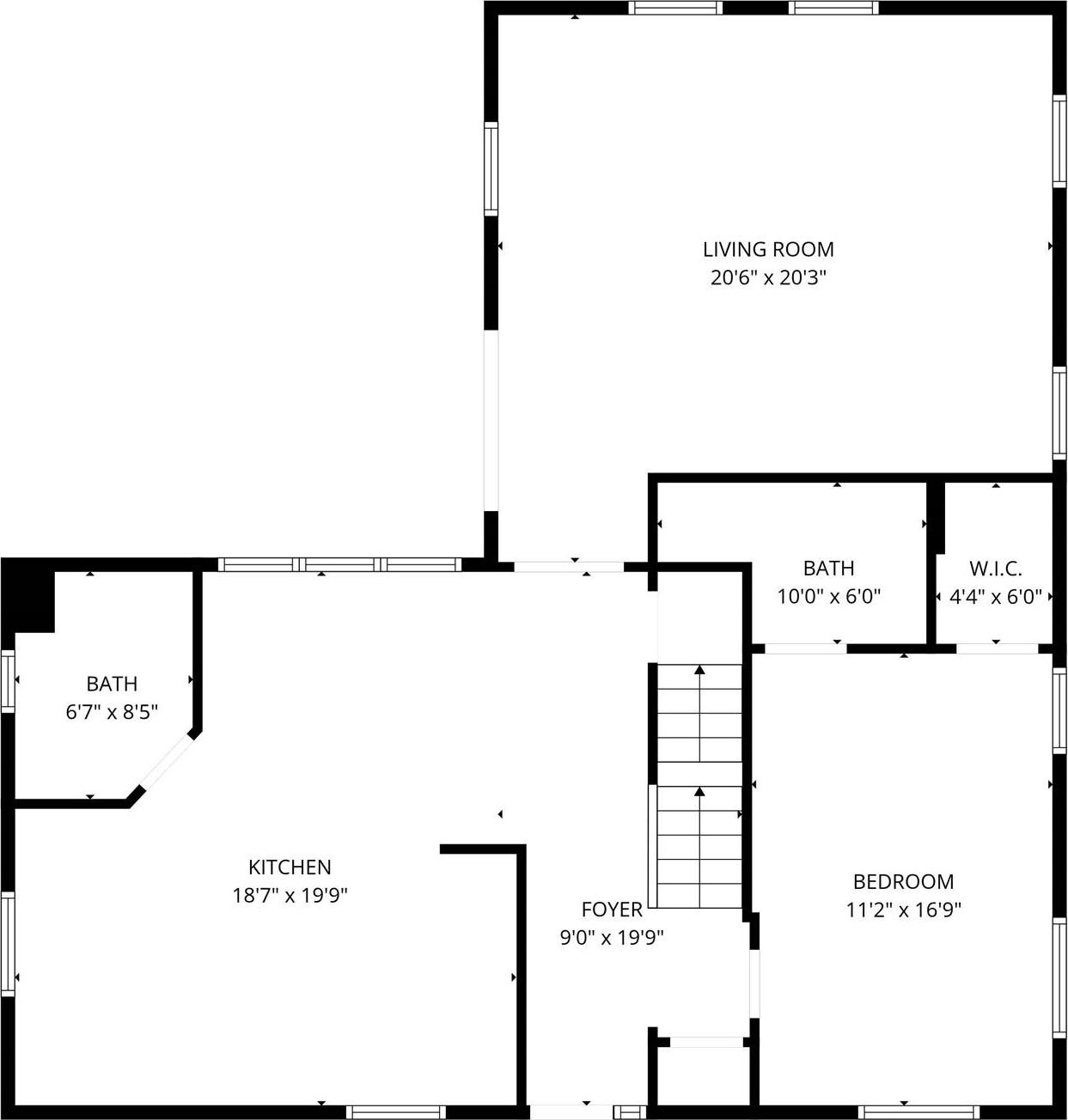
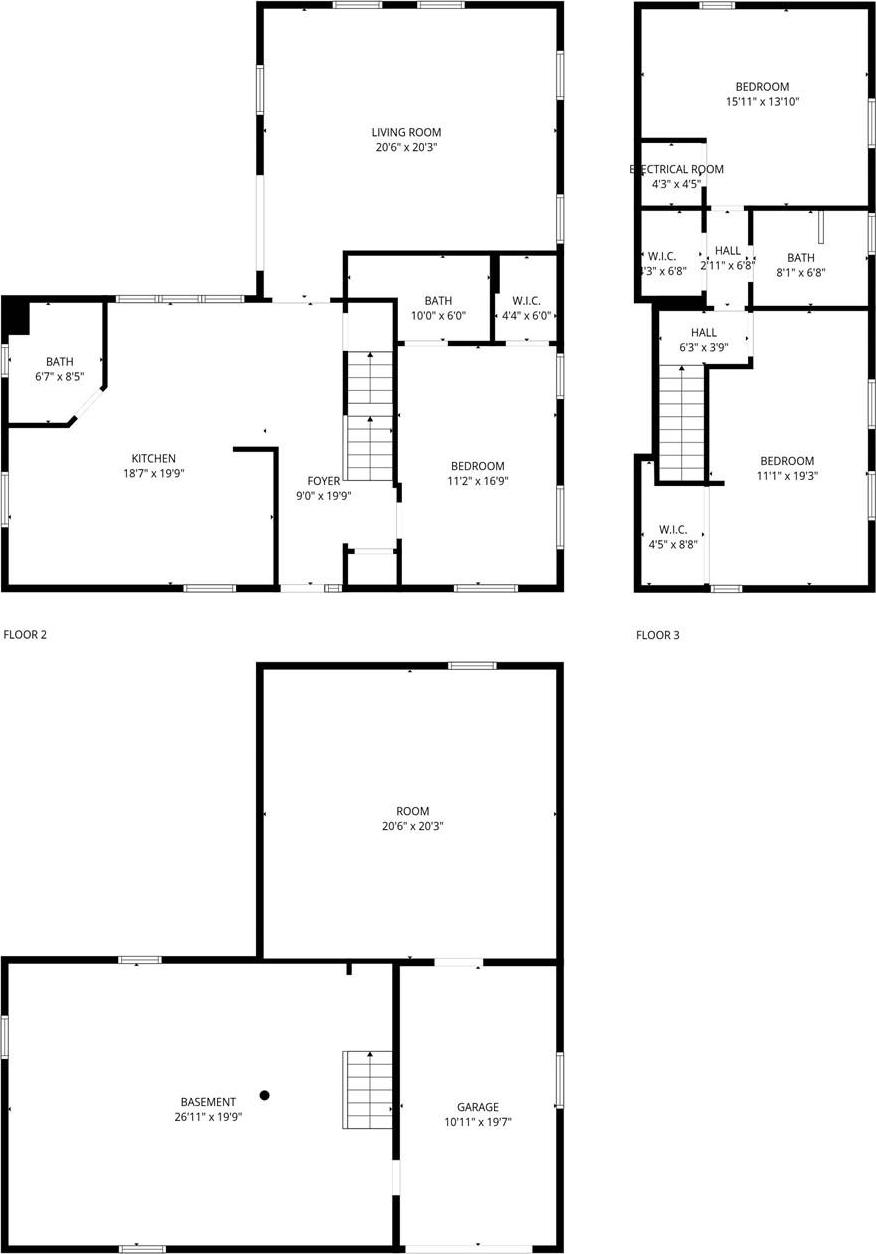
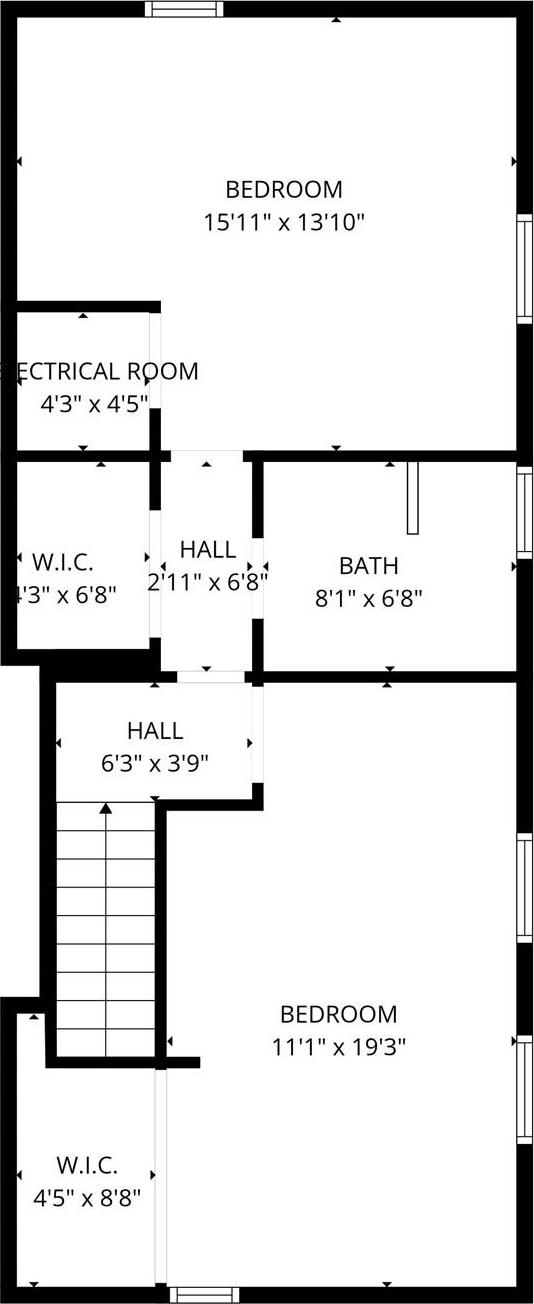
Welcome To 7 Phillips Road — A Beautifully Updated Cape Cod-style Home In The Town Of Poughkeepsie, Offering Comfort, Charm, And Modern Living! This 3-bedroom, 2.5-bath Home Features A Bright And Inviting Layout With Gleaming Hardwood Floors, An Updated Kitchen With Stainless Steel Appliances, And Spacious Living And Dining Areas Perfect For Entertaining. The First-floor Primary Suite Offers A Private Retreat With A Stand-up Shower, While The Two Generously Sized Bedrooms Upstairs Provide Plenty Of Space For Family, Guests, Or A Home Office. Enjoy Bright And Open Living Spaces, A Modern Kitchen With A Propane Stove, Stainless Appliances, And A Reverse Osmosis Water Filter, Perfect For Everyday Living Or Entertaining. Year-round Comfort Is Guaranteed Thanks To A Navien Propane Combi Boiler Providing On-demand Hot Water And Mitsubishi Mini-split Systems For Both Heating And Cooling. Every Detail Has Been Thoughtfully Maintained, Including A New Water Softener, Well Pump, Updated Roof And Gutters, And A Beautifully Resurfaced Driveway — All Done With Care To Create A Move-in-ready Home. Step Outside And You’ll Find Your Own Private Oasis: A 400 Sq Ft Deck, Reinforced For A Hot Tub, Perfect For Morning Coffee, Sunset Dinners, Or Relaxing Under The Stars. The Backyard Invites Gatherings, Play, And Quiet Moments Alike, Making It An Ideal Spot For Both Entertaining And Unwinding. With Its Convenient Location Near Schools, Shopping, Parks, And Commuter Routes, This Home Blends Suburban Peace With Everyday Convenience. From The Freshly Updated Kitchen To The Expansive Deck And Serene Backyard, Every Corner Of This Home Reflects Care, Comfort, And Modern Living. Experience The Perfect Mix Of Timeless Charm, Modern Upgrades, And Effortless Lifestyle — 7 Phillips Road Is Ready For You To Call It Home.
| Location/Town | LaGrange |
| Area/County | Dutchess County |
| Post Office/Postal City | Poughkeepsie |
| Prop. Type | Single Family House for Sale |
| Style | Cape Cod |
| Tax | $9,285.00 |
| Bedrooms | 3 |
| Total Rooms | 5 |
| Total Baths | 3 |
| Full Baths | 2 |
| 3/4 Baths | 1 |
| Year Built | 1935 |
| Basement | Unfinished |
| Construction | Vinyl Siding |
| Lot SqFt | 27,443 |
| Cooling | Wall/Window Unit(s) |
| Heat Source | Propane |
| Util Incl | Propane |
| Patio | Deck |
| Days On Market | 6 |
| Lot Features | Back Yard, Front Yard |
| Parking Features | Garage |
| School District | Arlington |
| Middle School | Union Vale Middle School |
| Elementary School | Overlook Primary School |
| High School | Arlington High School |
| Features | First floor bedroom, first floor full bath, eat-in kitchen, open floorplan, open kitchen, soaking tub, washer/dryer hookup |
| Listing information courtesy of: Keller Williams Realty | |