RealtyDepotNY
Cell: 347-219-2037
Fax: 718-896-7020
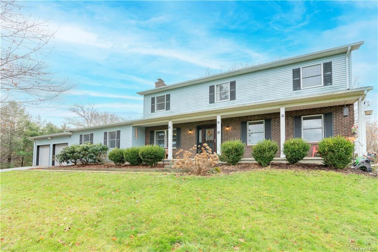
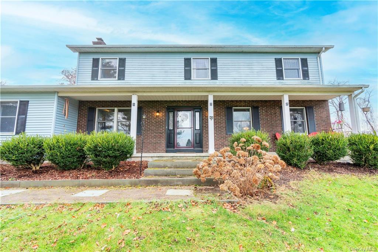
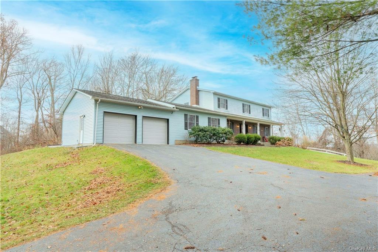
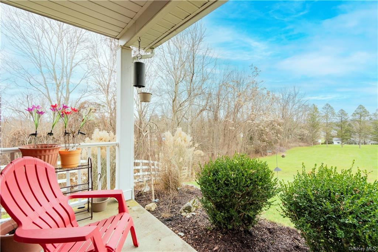
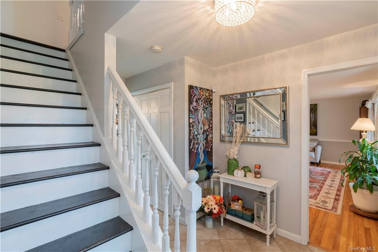
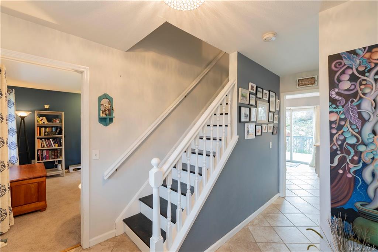
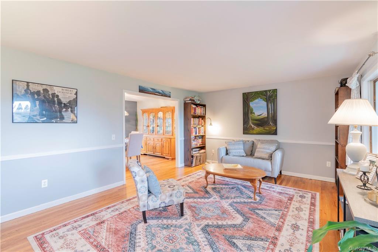
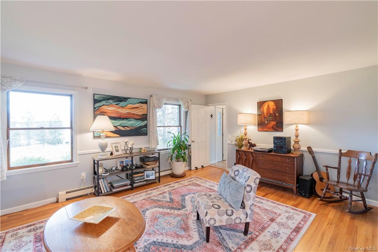
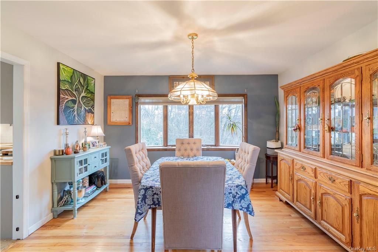
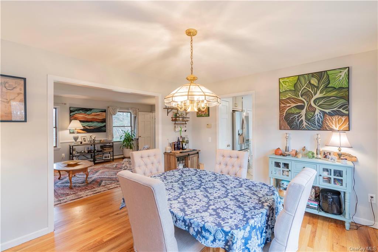
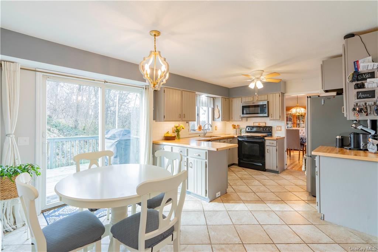
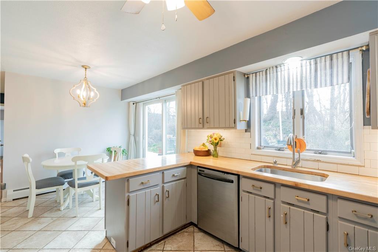
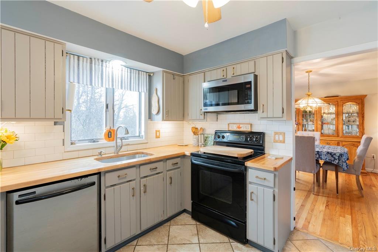
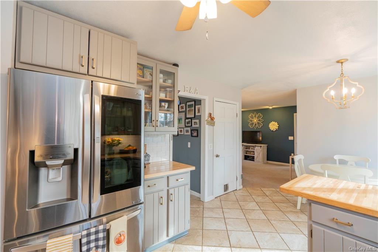
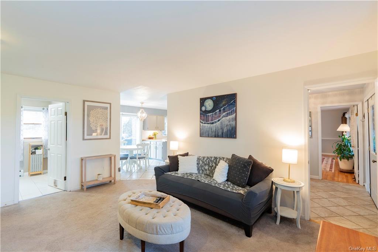
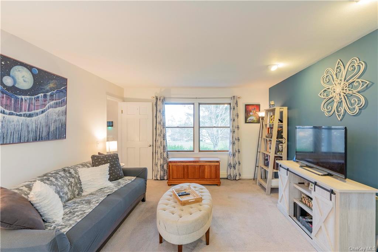
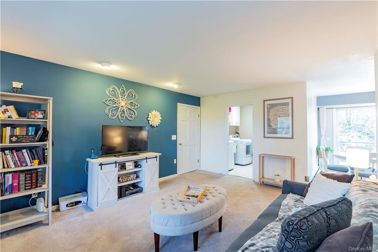
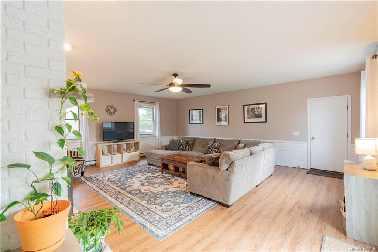
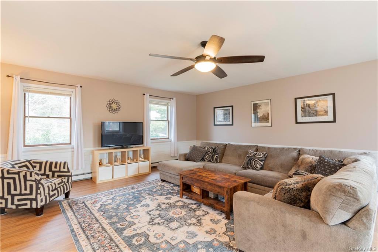
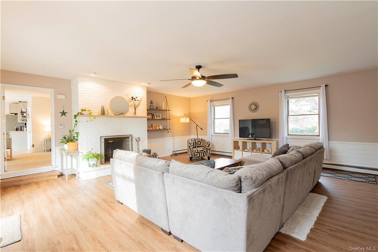
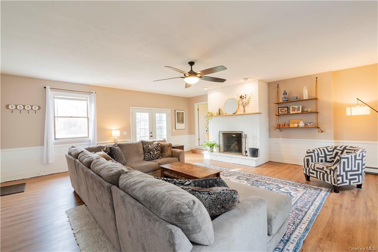
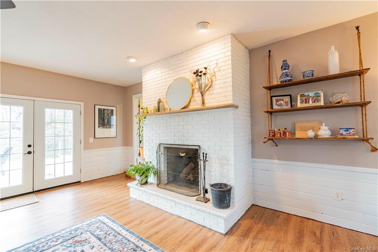
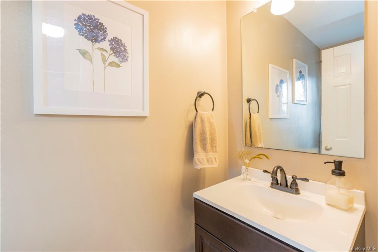
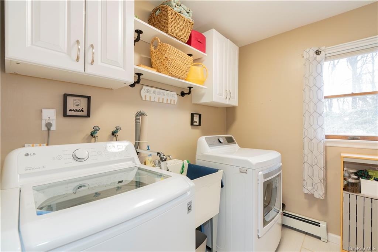
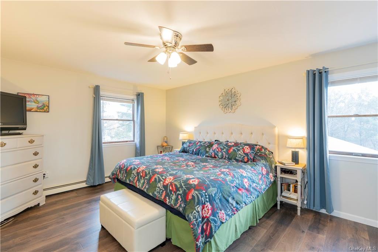
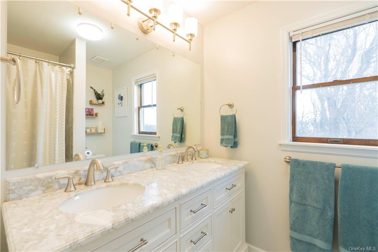
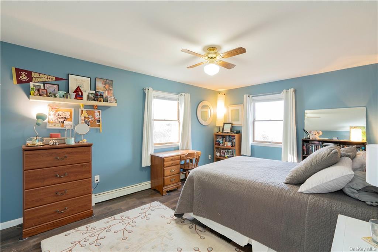
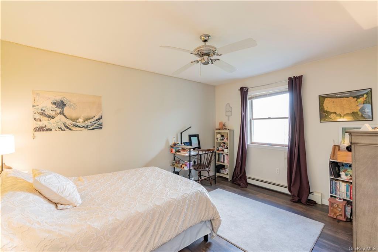
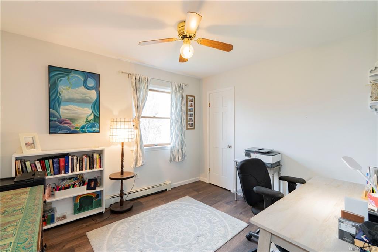
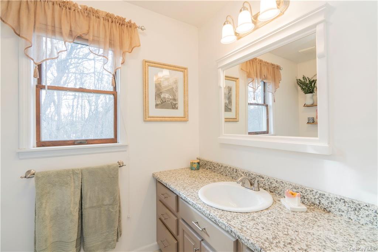
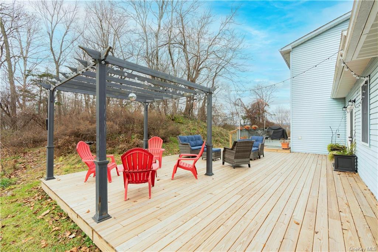
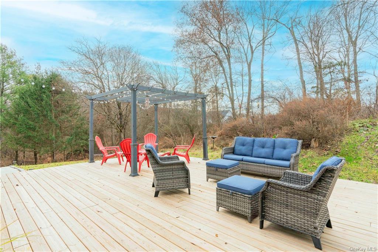
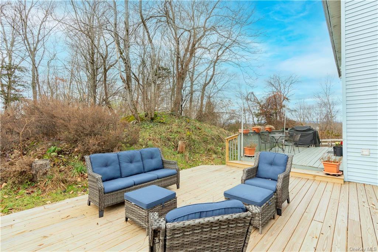
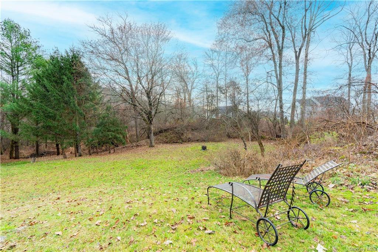
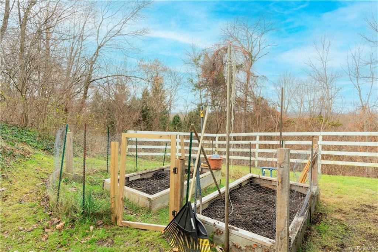
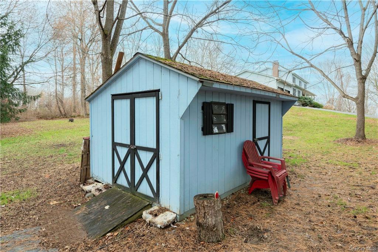
A Long Driveway Leads You To This Inviting 4 Bedroom Colonial, With A Charming Front Porch, Situated On 1.88 Private Acres In The Arlington School District. Living And Dining Rooms Feature Gleaming Hardwood Floors. The Updated Kitchen Boasts Timeless Butcher Block Countertops, A New Ss Refrigerator, Sink, Microwave, Freshly Painted Cabinets And Tile Backsplash. A Versatile Den/office Adjacent To The Kitchen Offers Many Possibilities. Spacious Great Room With New Lvt Flooring And A Brick Wood-burning Fireplace Is The Perfect Place To Relax With Family And Friends. French Doors Open To A Stunning 27 X 20 Floating Deck Offering Picturesque Views Of The Private Setting. Upstairs, Discover New Lvt Flooring Throughout. Primary Bedroom Suite With A Walk-in Closet And Updated Primary Bath. Three Additional Bedrooms And A Full Bath Complete The 2nd Level. Conveniently Located Near The Tsp, Eastdale Village Town Center, Poughkeepsie Train Station, Vassar College, Local Restaurants And More. Make An Appointment To View This Wonderful Home Today. You Won't Be Disappointed.
| Location/Town | La Grange |
| Area/County | Dutchess |
| Post Office/Postal City | Poughkeepsie |
| Prop. Type | Single Family House for Sale |
| Style | Colonial |
| Tax | $11,594.00 |
| Bedrooms | 4 |
| Total Rooms | 9 |
| Total Baths | 3 |
| Full Baths | 2 |
| 3/4 Baths | 1 |
| Year Built | 1986 |
| Basement | Full, Unfinished |
| Construction | Frame, Vinyl Siding |
| Lot SqFt | 81,893 |
| Cooling | None |
| Heat Source | Oil, Baseboard |
| Property Amenities | Ceiling fan, dishwasher, dryer, light fixtures, microwave, refrigerator, shed, wall to wall carpet, washer |
| Patio | Deck |
| Lot Features | Level, Wooded, Private |
| Parking Features | Attached, 2 Car Attached |
| Tax Assessed Value | 314100 |
| School District | Arlington |
| Middle School | Call Listing Agent |
| Elementary School | Overlook Primary School |
| High School | Arlington High School |
| Features | Eat-in kitchen, formal dining, entrance foyer, master bath |
| Listing information courtesy of: BHHS Hudson Valley Properties | |