RealtyDepotNY
Cell: 347-219-2037
Fax: 718-896-7020
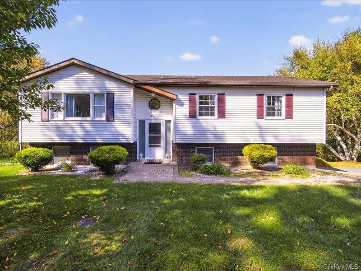
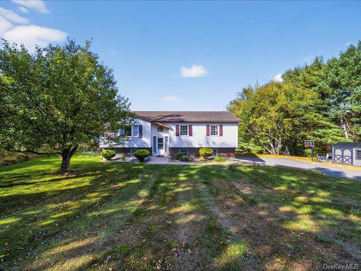
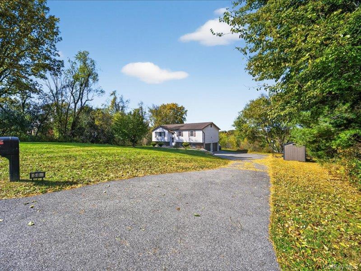
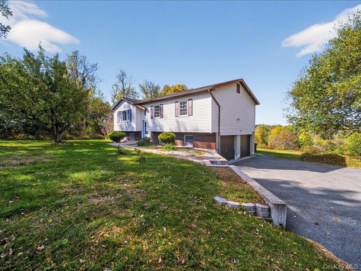
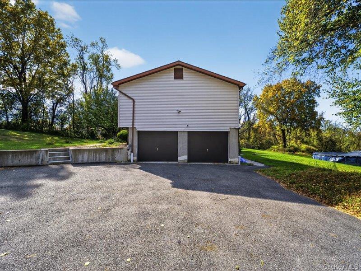
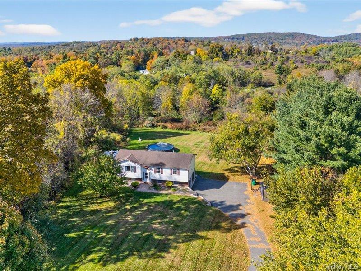
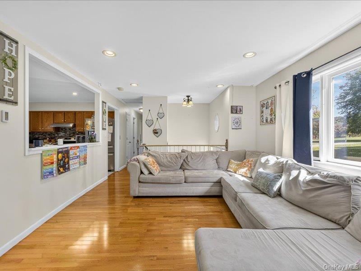
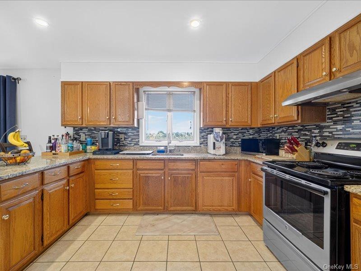
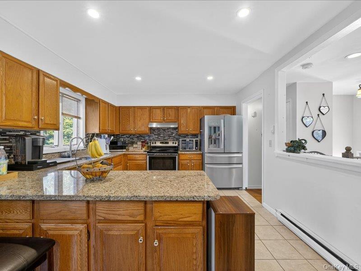
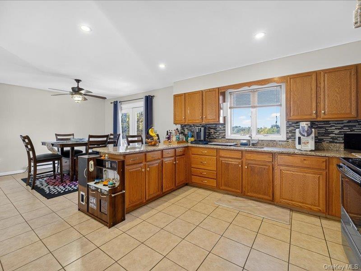
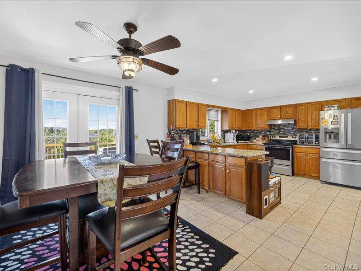
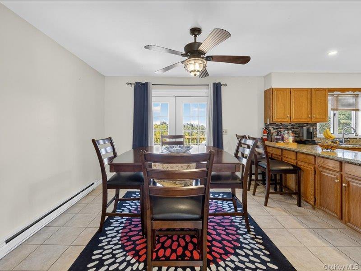
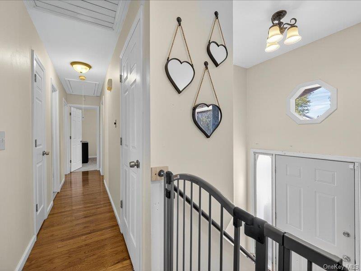
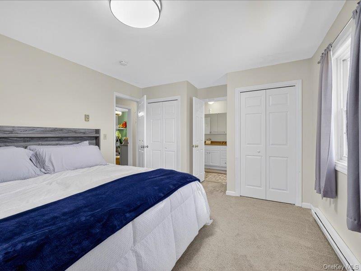
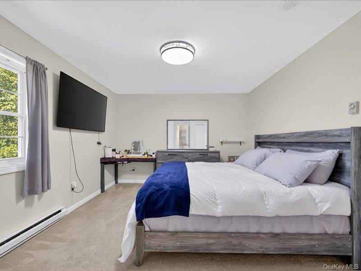
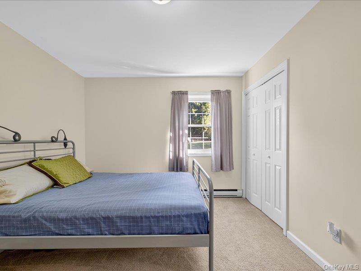
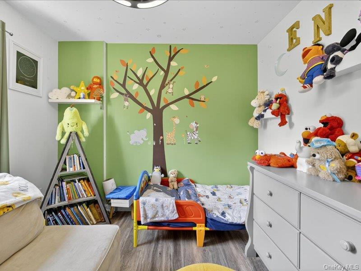
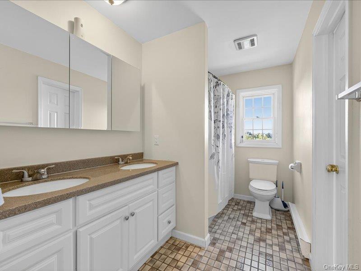
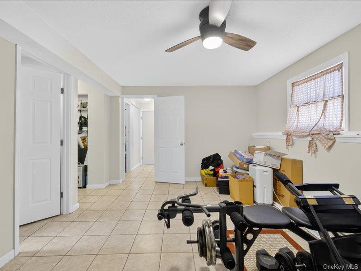
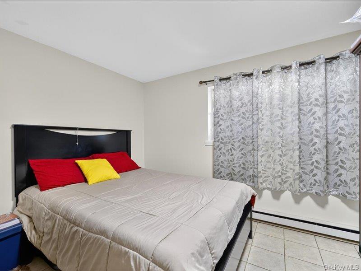
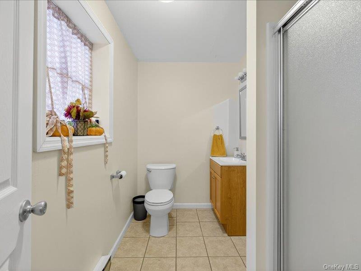
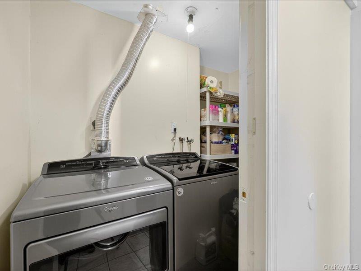
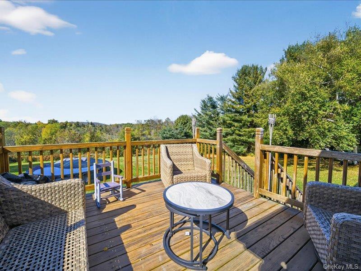
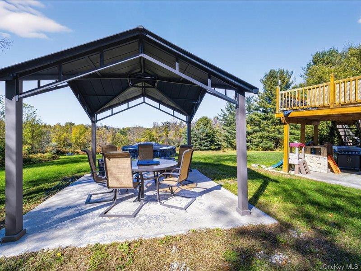
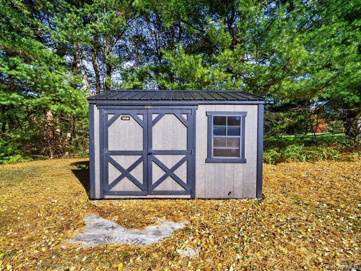
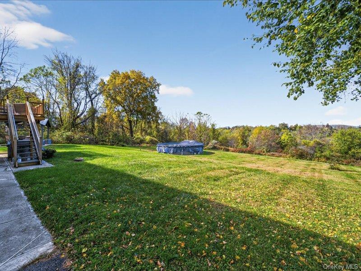
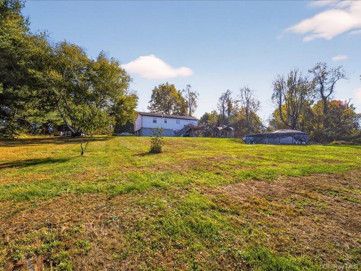
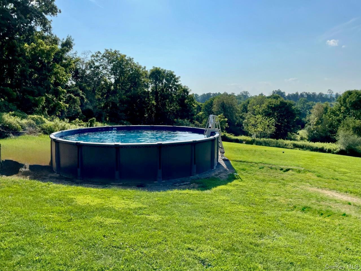
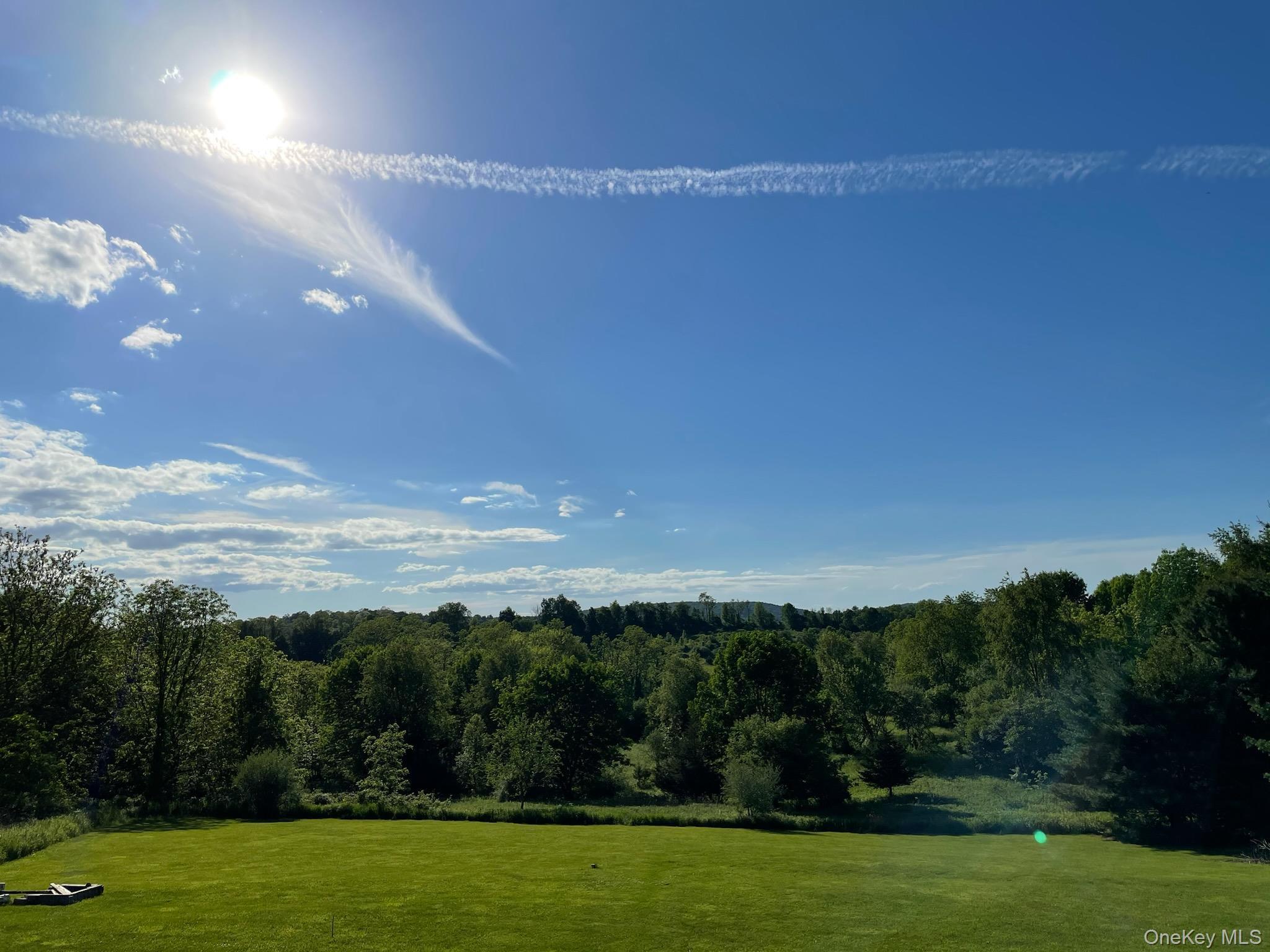
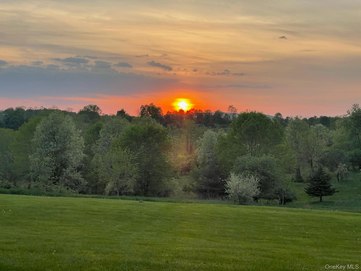
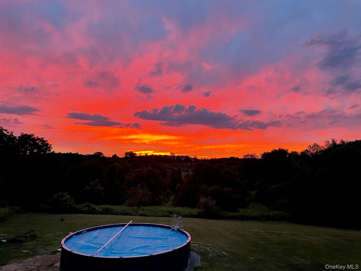
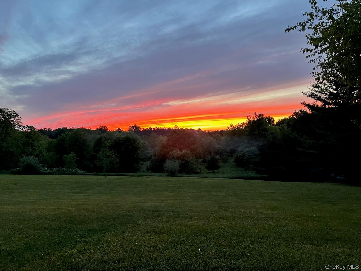
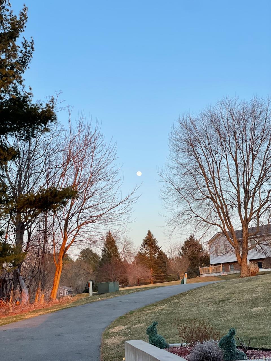
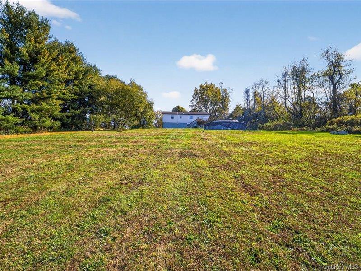
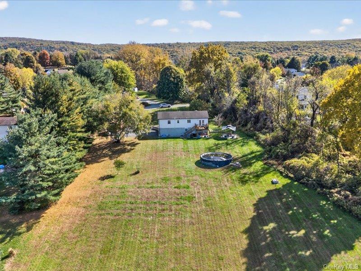
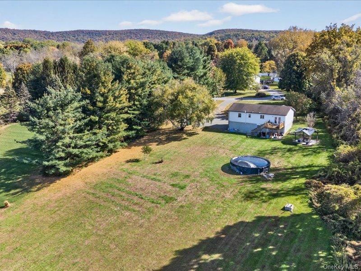
Sitting Beautifully On 1.33 Acre Of A Park-like Property In The Town Of Beekman You Will Find 50 Cunningham Lane Offering The Perfect Balance Of Comfort, Style, And Functionality. This Beautifully Maintained Home Features A Bright And Expansive Kitchen With Stainless Steel Appliances, Granite Countertops, A Bar-stool Counter, Ample Cabinetry, And A Stylish Backsplash — Ideal For Cooking, Dining, And Entertaining. Gleaming Hardwood Floors Flow Throughout The Living Room, And Hallway, Creating Warmth And Timeless Elegance. French Doors From The Dining Room Open To A Spacious Deck Overlooking A Huge Private Backyard Retreat With Breathtaking Views. After A Long Day You Will Look Forward To Unwinding Right Here Watching The Sunset. The Aboveground Pool Is Perfect For Summertime Fun For Everyone. The Main Level Includes Three Comfortable Carpeted Bedrooms And A Full Bath, While The Lower Level Offers Exceptional Versatility With A Large Open Area That Can Serve As A Family Room, Playroom, Plus A Separate Room Ideal For Den Or Home Office. This Level Also Features A Full Bath, Laundry Area With Washer And Dryer, A Two-car Garage, And A Walkout To A Private Patio, Ideal For Outdoor Gatherings Or Peaceful Relaxation. Make The Call Today To Schedule A Private Tour.
| Location/Town | Beekman |
| Area/County | Dutchess County |
| Post Office/Postal City | Poughquag |
| Prop. Type | Single Family House for Sale |
| Style | Raised Ranch |
| Tax | $12,281.00 |
| Bedrooms | 3 |
| Total Rooms | 9 |
| Total Baths | 2 |
| Full Baths | 2 |
| Year Built | 1983 |
| Basement | Finished, Full, Walk-Out Access |
| Construction | Block, Brick, Frame, Vinyl Siding |
| Lot SqFt | 57,935 |
| Cooling | Wall/Window Unit(s) |
| Heat Source | Baseboard, Electric |
| Util Incl | Cable Available, Phone Available, Trash Collection Private |
| Pool | Above Grou |
| Days On Market | 5 |
| Parking Features | Driveway, Garage, Garage Door Opener |
| Tax Assessed Value | 284400 |
| School District | Arlington |
| Middle School | Union Vale Middle School |
| Elementary School | Beekman |
| High School | Arlington High School |
| Features | Breakfast bar, ceiling fan(s), double vanity, eat-in kitchen, granite counters, open floorplan, recessed lighting, washer/dryer hookup |
| Listing information courtesy of: BHHS Hudson Valley Properties | |