RealtyDepotNY
Cell: 347-219-2037
Fax: 718-896-7020
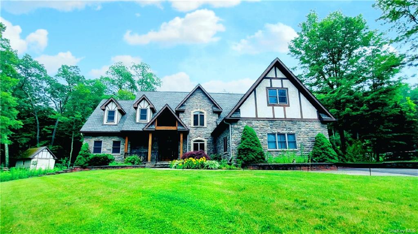
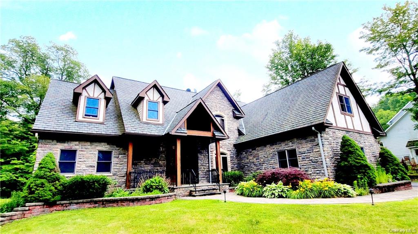
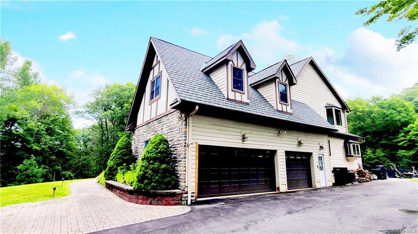
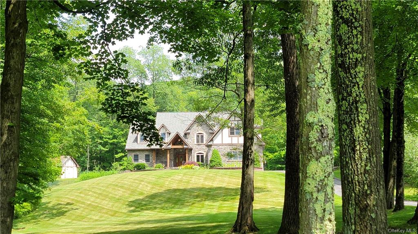
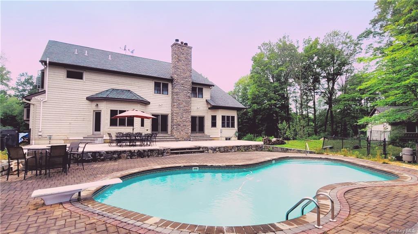
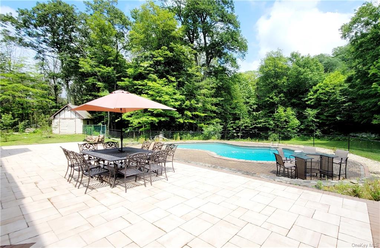
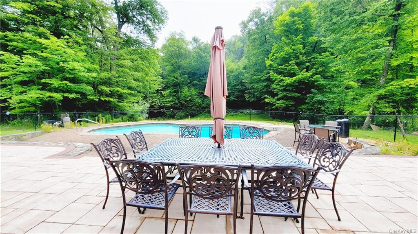
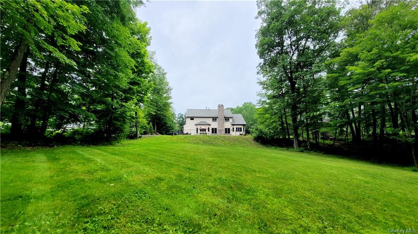
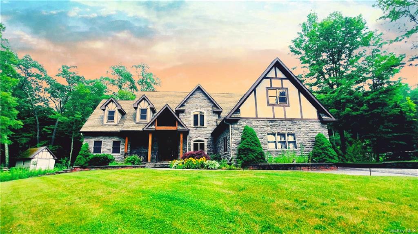
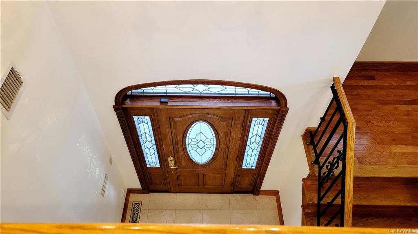
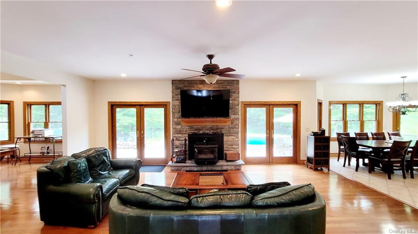
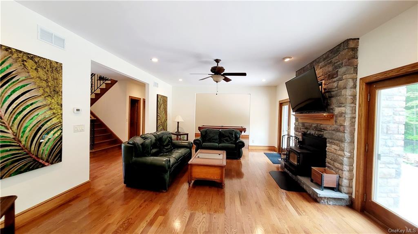
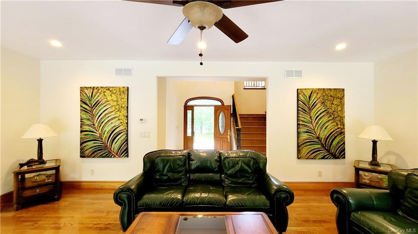
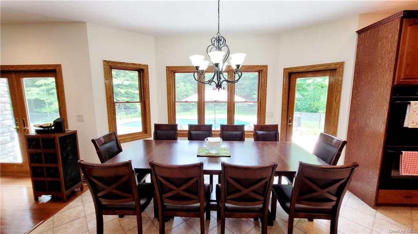
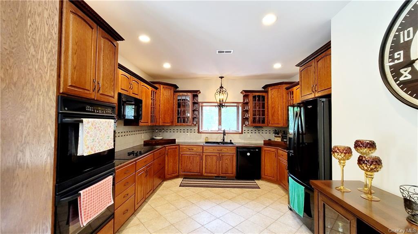
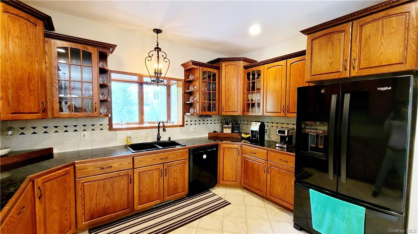
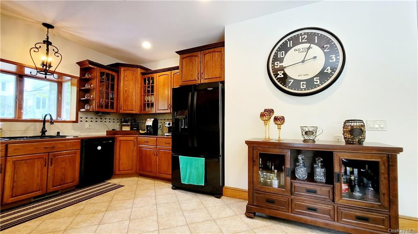
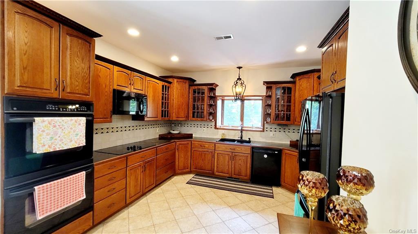
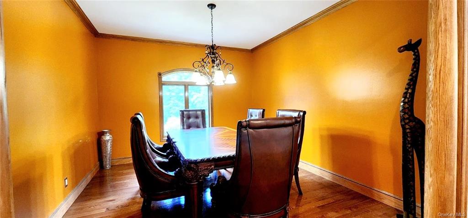
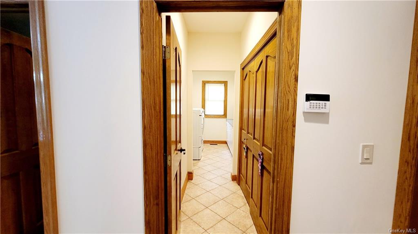
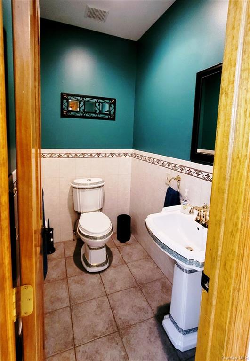
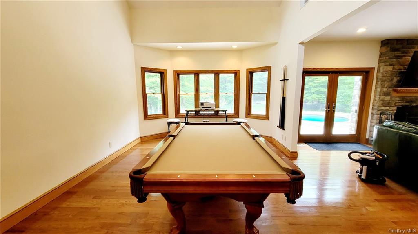
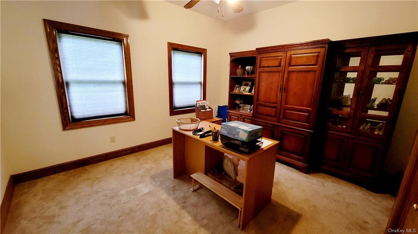
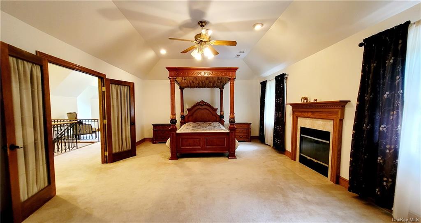
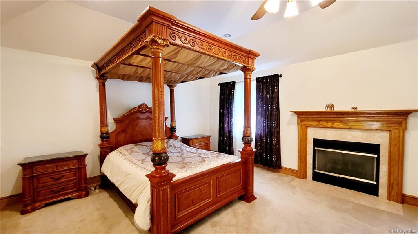
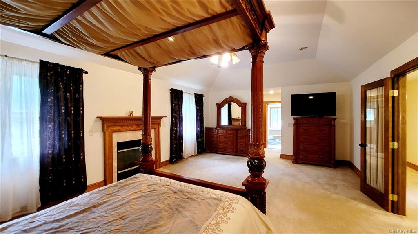
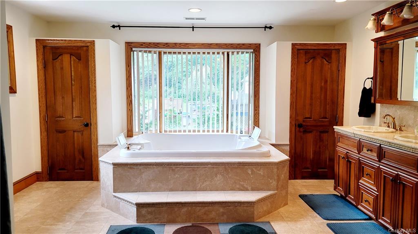
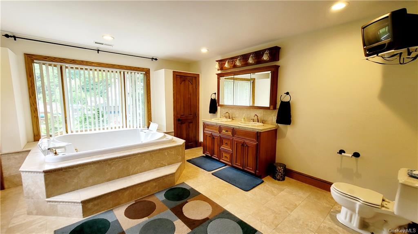
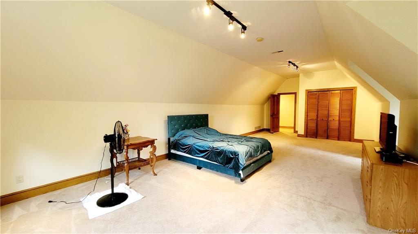
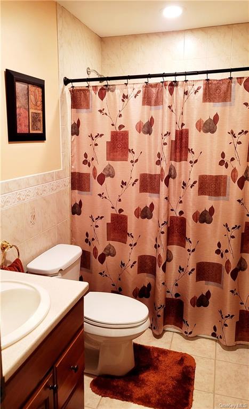
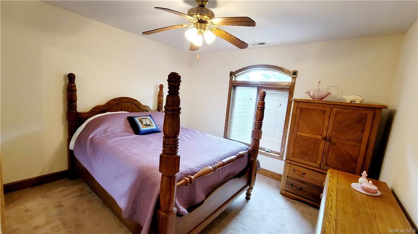
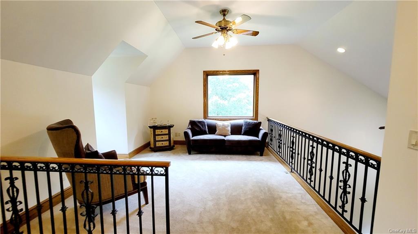
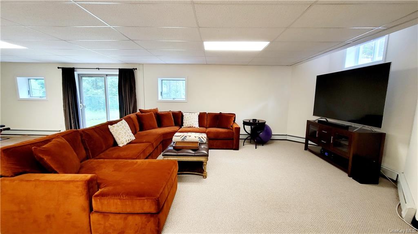
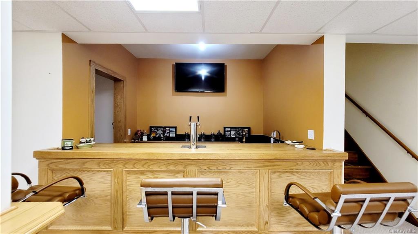
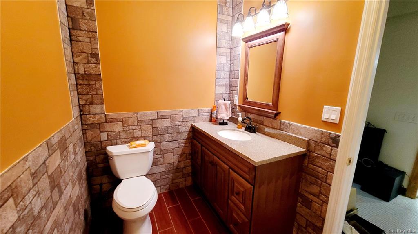
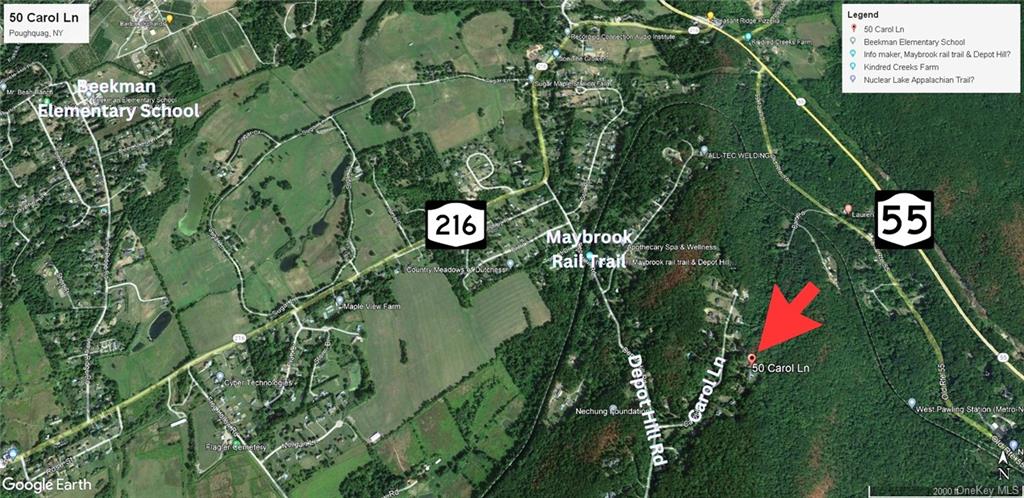
Nestled In The Picturesque Town Of Poughquag, Ny, This Charming Property Offers A Serene Retreat For Families & Individuals Seeking A Tranquil Living Experience. Situated On A Spacious 3.67 Acre Lot, This Home Boasts A Perfect Blend Of Modern Comfort & Rustic Appeal. The Well-maintained Exterior Welcomes You With Its Lush Greenery And A Welcoming Front Porch, Creating An Inviting Ambiance. This Home Features 3 Bedrooms And A Large Media Room Which Could Be Used As The 4th Bedroom (one Bedroom On The First Floor Is Being Used As An Office). The Owner's Suite Is Very Spacious And Has A Fireplace And An En-suite Bathroom. The Home Offers An Open Floor Plan That Seamlessly Connecting The Living Room, Dining Area, And Kitchen. Large Windows Throughout Flood The Space With Natural Light, Enhancing The Sense Of Warmth And Airiness. The Kitchen Comes Equipped With Top-of-the-line Appliances, Ample Cabinetry, Granite Counters And A Double Oven, Making Meal Preparation A Delight. Adjacent To The Kitchen Is A Cozy Living Area With Fireplace Insert Hardwood & 2 French Doors Exiting To A Magnificent House Wide Patio Overlooking The Heated Salt Water In-ground Pool, Ideal For Entertainment Central. The Location Is A Commuter's Dream (close To Rt 55, 216 & Tsp). Enjoy The Nearby Scenic Beauty, Including Parks, Hiking Trails, And Recreational Facilities. Don't Miss The Chance To Make This Delightful House Your New Home!
| Location/Town | Beekman |
| Area/County | Dutchess |
| Post Office/Postal City | Poughquag |
| Prop. Type | Single Family House for Sale |
| Style | Tudor, Two Story, Colonial |
| Tax | $15,712.00 |
| Bedrooms | 3 |
| Total Rooms | 12 |
| Total Baths | 4 |
| Full Baths | 2 |
| 3/4 Baths | 2 |
| Year Built | 2002 |
| Basement | Finished, Full, Partially Finished, Walk-Out Access |
| Construction | Frame, Stone, Stucco, Wood Siding |
| Lot SqFt | 159,865 |
| Cooling | Central Air |
| Heat Source | Oil, Forced Air |
| Property Amenities | Ceiling fan, dishwasher, dryer, garage door opener, microwave, refrigerator, tv dish, washer, whirlpool tub |
| Pool | In Ground |
| Patio | Patio |
| Lot Features | Level, Part Wooded, Sloped, Private |
| Parking Features | Attached, 3 Car Attached |
| Tax Assessed Value | 476100 |
| School District | Arlington |
| Middle School | Union Vale Middle School |
| Elementary School | Beekman School |
| High School | Arlington High School |
| Features | First floor bedroom, cathedral ceiling(s), eat-in kitchen, exercise room, formal dining, entrance foyer, granite counters, high ceilings, home office, multi level, open kitchen, pantry |
| Listing information courtesy of: Century 21 Alliance Rlty Group | |