RealtyDepotNY
Cell: 347-219-2037
Fax: 718-896-7020
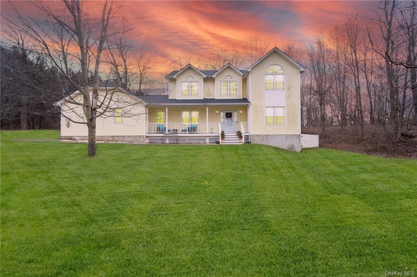
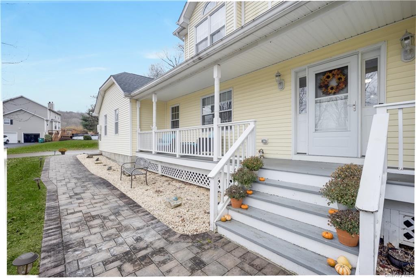
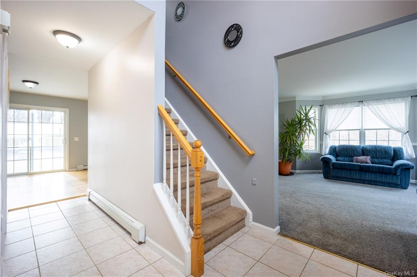
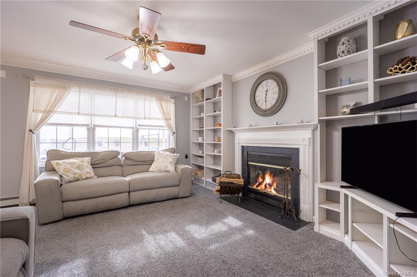
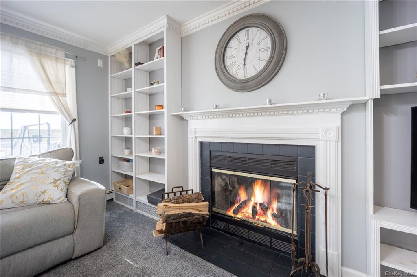
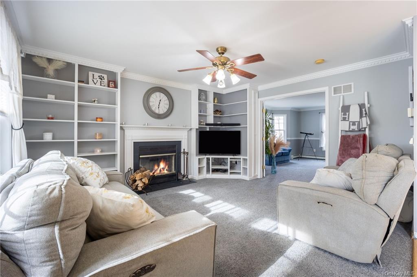
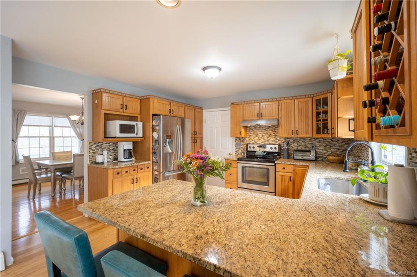
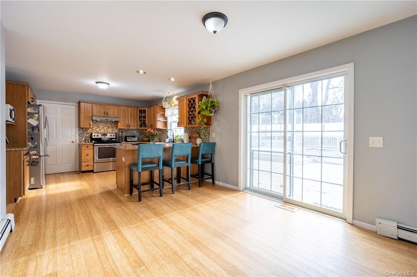
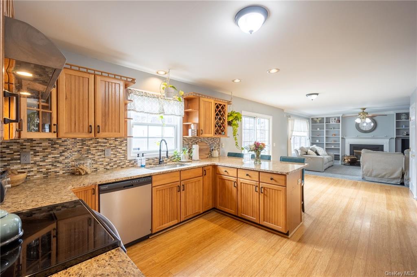
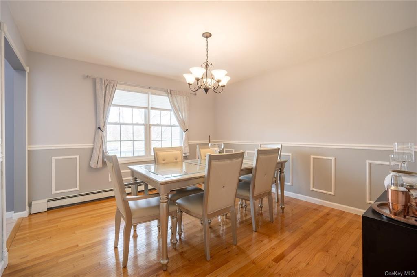
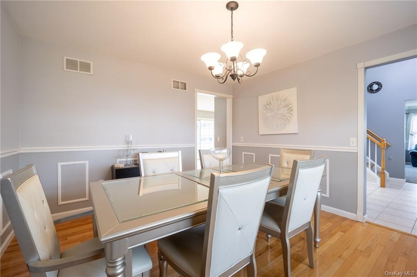
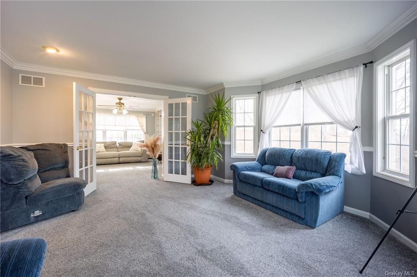
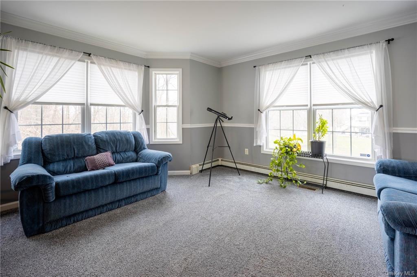
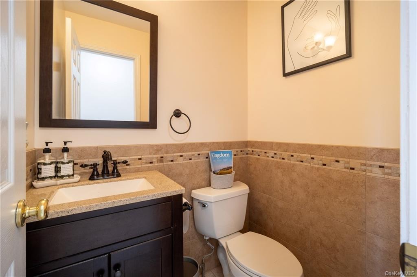
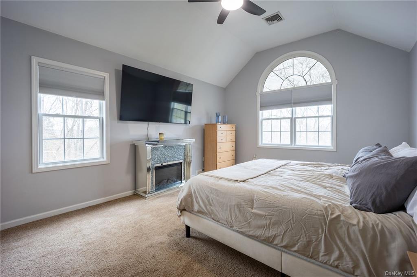
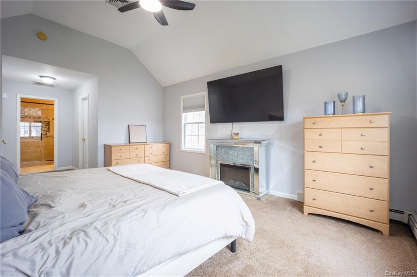
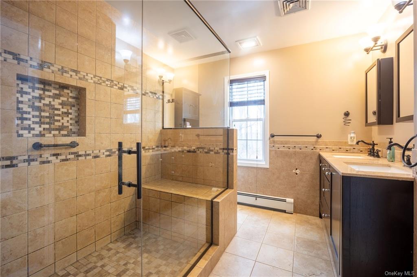
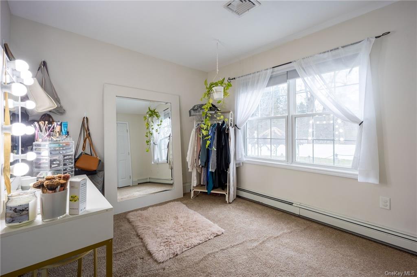
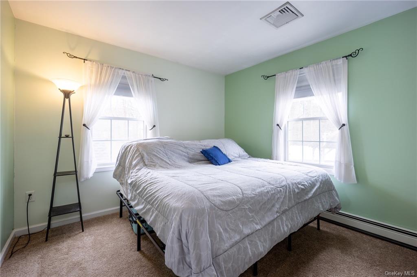
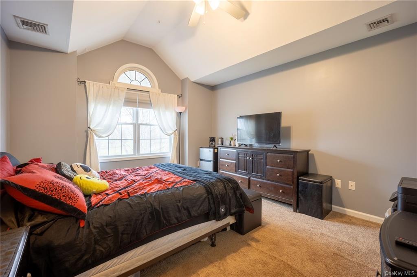
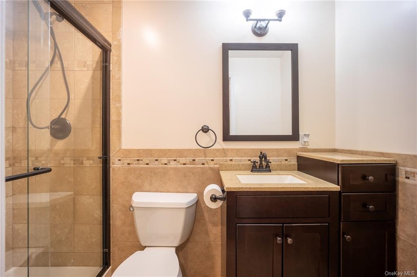
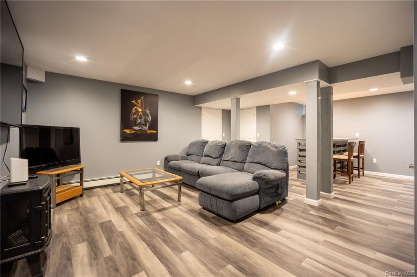
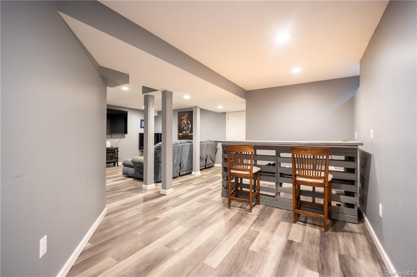
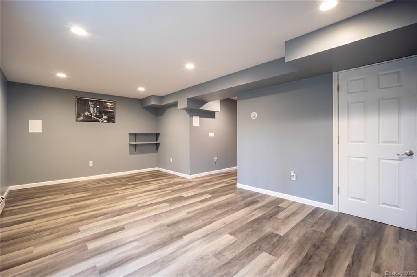
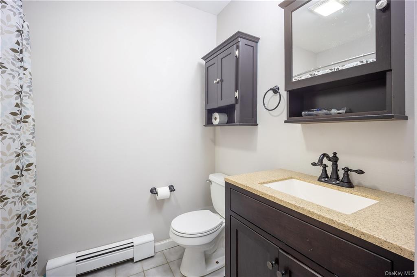
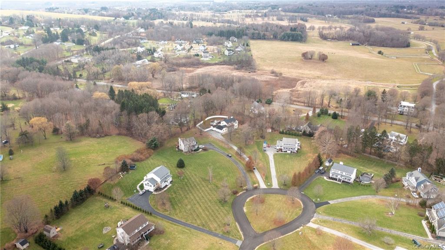
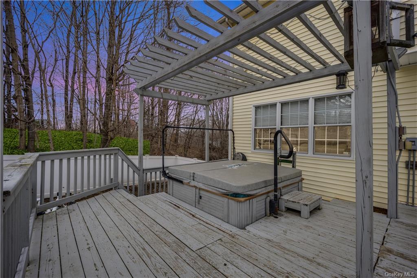
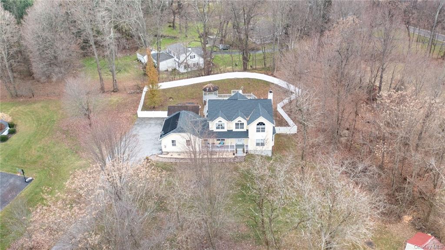
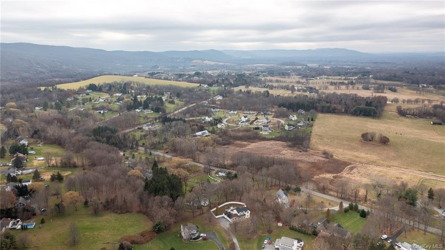
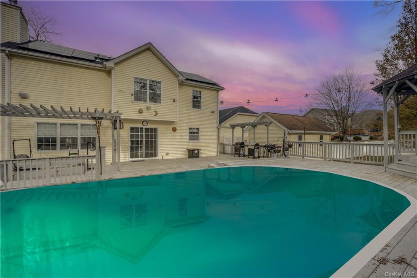
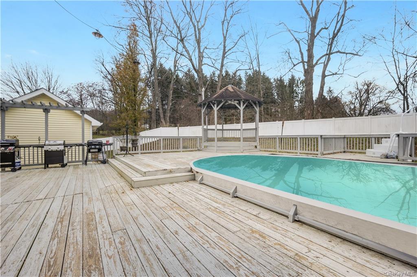
Welcome To This Stunning Real Estate Property Located In Poughquag, Ny. Situated On A Spacious 1.2-acre Lot On A Quiet Circle Dead-end Street, This Home Offers Privacy And Tranquility. The First Floor Boasts A Well-designed Layout, Featuring A Custom Kitchen With Stainless Steel Appliances, Perfect For Culinary Enthusiasts. The Family Room, Complete With A Sliding Door Leading To The Patio, Provides A Cozy Space For Relaxation. Additionally, There Is A Spacious Living Room And A Formal Dining Room, Ideal For Hosting Formal Gatherings. Moving Upstairs, You'll Find Three Generously Sized Bedrooms And An Additional Office Space. The Primary Bedroom Impresses With Cathedral Ceilings And Offers A Custom-built Standing Shower And A Large Closet, Adding A Touch Of Luxury To Your Everyday Routine. One Of The Highlights Of This Property Is The Fully Finished Basement On The Ground Floor, Complete With A Private Full Bathroom. This Versatile Space Can Be Transformed Into A Home Theater Or A Gaming Area, Catering To Your Entertainment Needs. Step Outside And Be Greeted By The Expansive Fenced Yard, Perfect For Outdoor Activities. Enjoy The Saltwater Pool And Hot Tub, Creating A Resort-like Atmosphere In Your Own Backyard. There Is Also A Playground For Kids, Providing Endless Fun And Enjoyment. This Property Offers Convenient Amenities, Including A Two-car Garage And A Shed For Tools, Ensuring Ample Storage Space. A Brand New Roof With A 50-year Warranty Was Installed In 2022, Providing Peace Of Mind For Years To Come. Additionally, The Solar Panels Are Easily Transferable To The Next Homeowner, Offering Energy-efficient Benefits. Don't Miss The Opportunity To Make This Exquisite Property Your New Home.
| Location/Town | Beekman |
| Area/County | Dutchess |
| Post Office/Postal City | Poughquag |
| Prop. Type | Single Family House for Sale |
| Style | Colonial |
| Tax | $12,359.00 |
| Bedrooms | 3 |
| Total Rooms | 10 |
| Total Baths | 4 |
| Full Baths | 3 |
| 3/4 Baths | 1 |
| Year Built | 2001 |
| Basement | Finished |
| Construction | Frame |
| Lot SqFt | 52,272 |
| Cooling | Central Air |
| Heat Source | Oil, Baseboard, Forc |
| Property Amenities | Alarm system, convection oven, dishwasher, dryer, garage door opener, hot tub, mailbox, microwave, pool equipt/cover, refrigerator, shed, solar panels owned, whirlpool tub |
| Patio | Porch, Terrace |
| Parking Features | Attached, 2 Car Attached, Driveway |
| Tax Assessed Value | 374500 |
| School District | Arlington |
| Middle School | Call Listing Agent |
| Elementary School | Beekman School |
| High School | Arlington High School |
| Features | Formal dining, high ceilings, home office, master bath, multi level, open kitchen, soaking tub, stall shower, storage, walk-in closet(s), walk through kitchen |
| Listing information courtesy of: Exp Realty | |