RealtyDepotNY
Cell: 347-219-2037
Fax: 718-896-7020
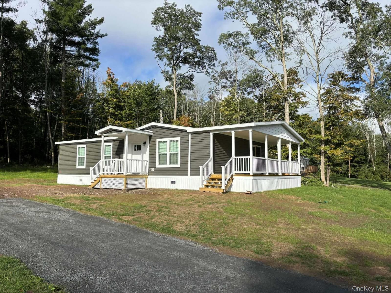
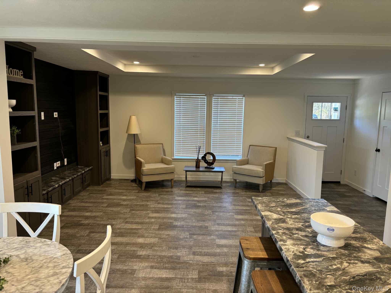
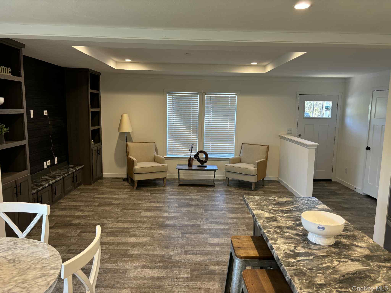
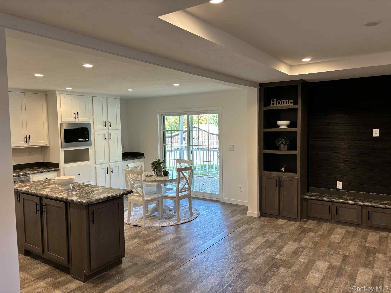
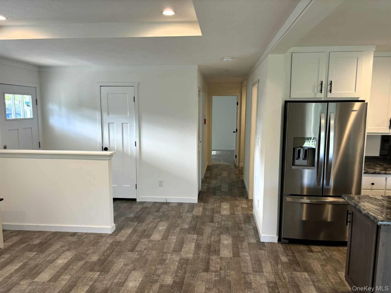
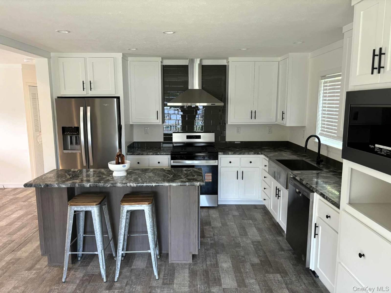
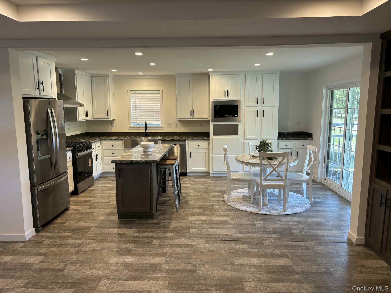
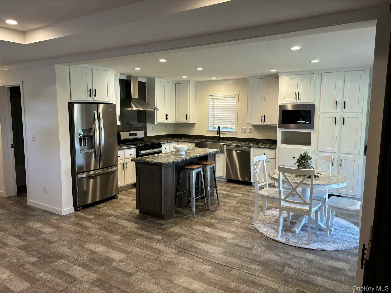
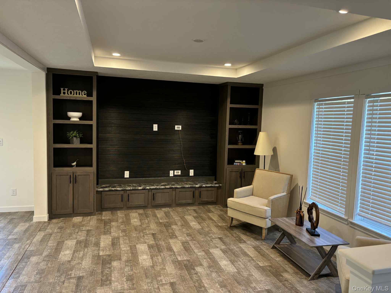
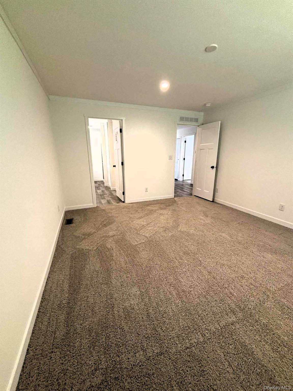
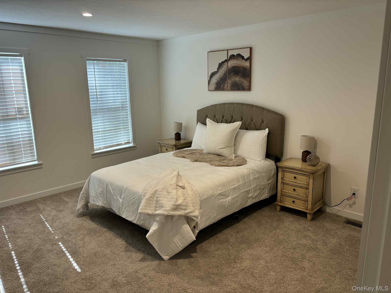
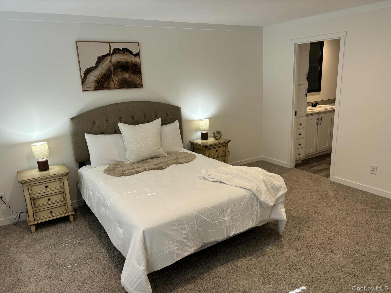
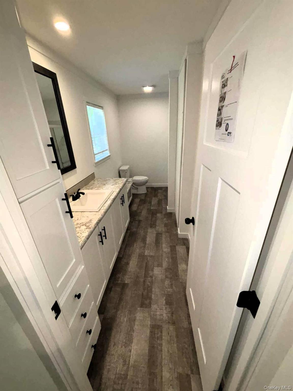
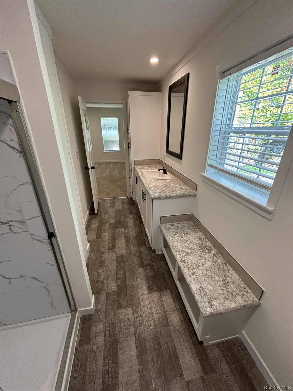
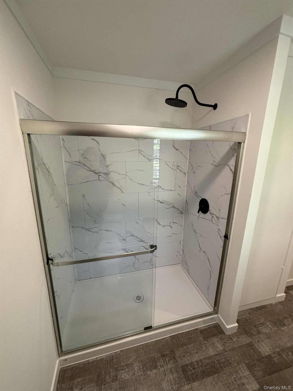
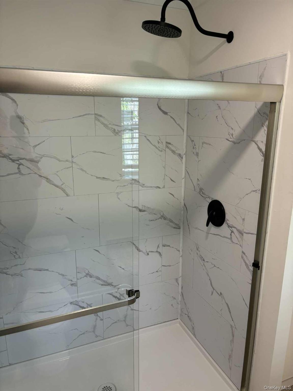
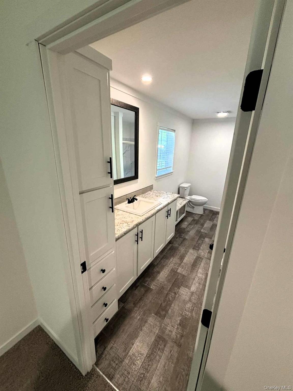
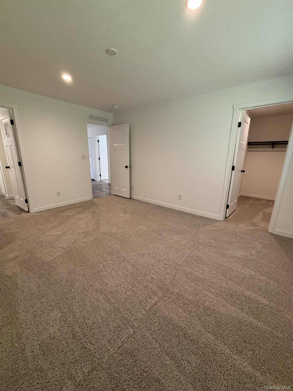
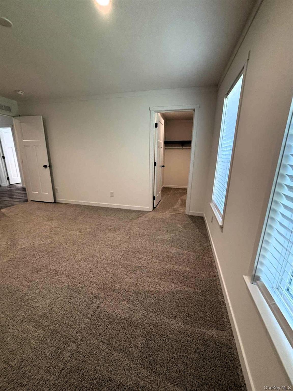
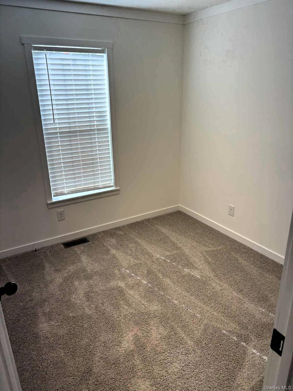
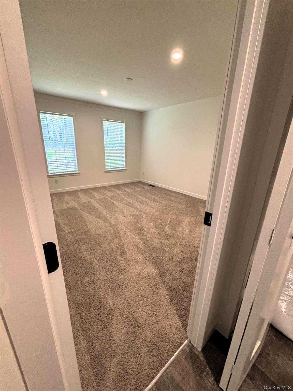
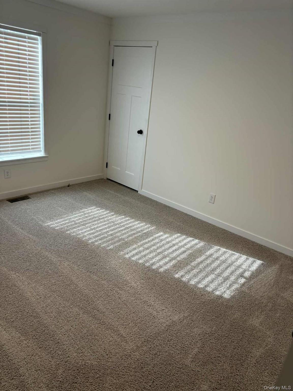
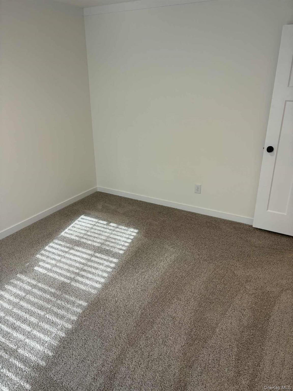
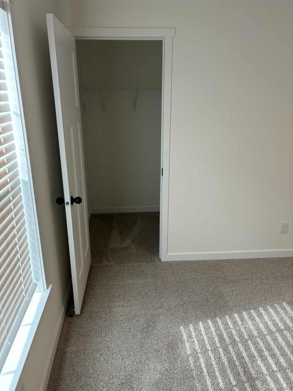
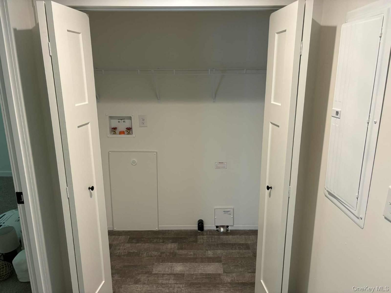
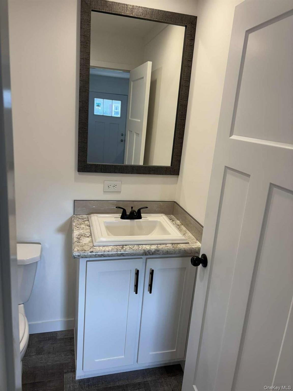
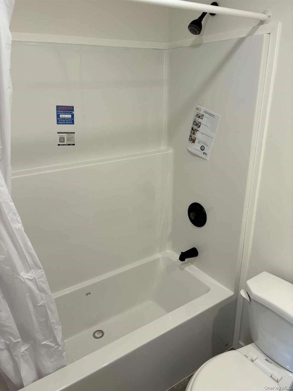
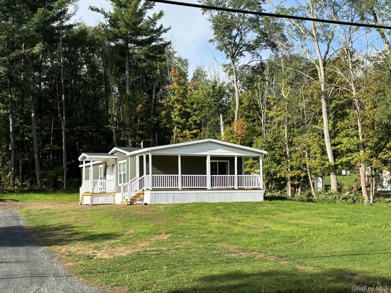
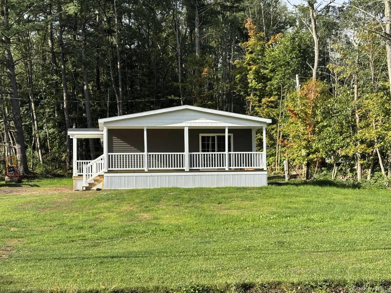
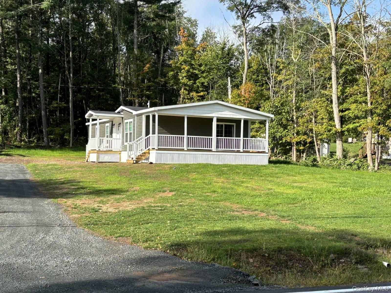
Brand New And Move-in Ready! This 3-bedroom, 2-bathroom Doublewide Sits On Just Shy Of An Acre. Featuring An Open-concept Layout, The Home Offers A Bright And Spacious Living Room With Stylish Tray Ceiling, Recessed Lighting, And Built In Entertainment Center; Modern Eat-in Kitchen Including Stainless Appliances, Stainless Apron Sink, Built-in Microwave, Stainless Range Hood, Plenty Of Cabinetry, Kitchen Island/breakfast Bar, And Sliding Glass Door Leading To The Covered Deck. Primary Suite Offers A Private Bath With Over-sized Shower And Rain Head Faucet. Two Additional Bedrooms And Second Full Bathroom Provide Space For Family Or Guests. Enjoy The Comfort And Convenience Of New Construction, With Energy-efficient Systems, Central A/c, Washer And Dryer Hook-ups, And Low-maintenance Living. The Lot Gives You Room To Garden, Play, Or Simply Relax And Take In The Catskill Mountain Surroundings. A Perfect Opportunity For A Full-time Residence, Weekend Retreat, Or Investment Property In A Peaceful Catskills Setting. 15 Minutes To Windham Mountain Club And Just 20 Minutes To Hunter For Year Round Enjoyment!
| Location/Town | Prattsville |
| Area/County | Greene County |
| Prop. Type | Single Family House for Sale |
| Style | Ranch |
| Bedrooms | 3 |
| Total Rooms | 7 |
| Total Baths | 2 |
| Full Baths | 2 |
| Year Built | 2025 |
| Lot SqFt | 39,204 |
| Cooling | Central Air |
| Heat Source | Forced Air, Propane |
| Util Incl | Cable Available, Electricity Connected, Phone Available, Propane, Sewer Connected, Water Connected |
| Patio | Covered, Deck |
| Days On Market | 6 |
| School District | Gilboa-Conesville |
| Middle School | Gilboa-Conesville Central Scho |
| Elementary School | Gilboa-Conesville Central Scho |
| High School | Gilboa-Conesville Central Scho |
| Features | First floor bedroom, first floor full bath, breakfast bar, built-in features, eat-in kitchen, high speed internet, kitchen island, open floorplan, open kitchen, primary bathroom, master downstairs, tray ceiling(s), walk-in closet(s), washer/dryer hookup |
| Listing information courtesy of: eRealty Advisors, Inc | |