RealtyDepotNY
Cell: 347-219-2037
Fax: 718-896-7020
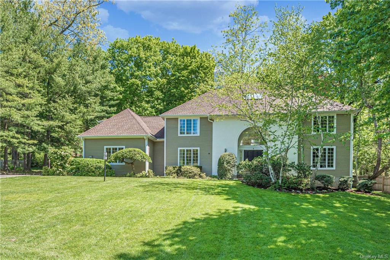
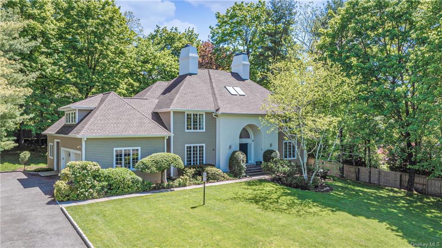
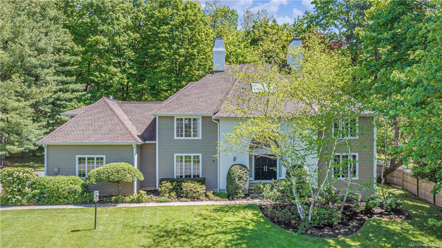
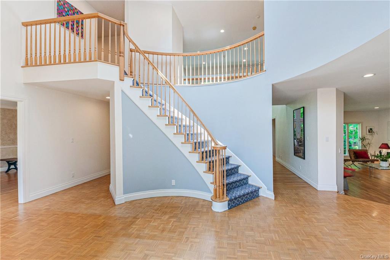
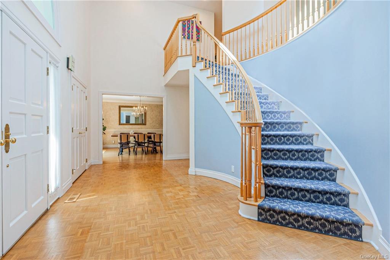
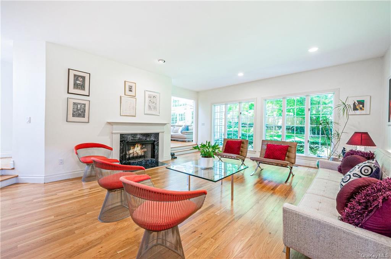
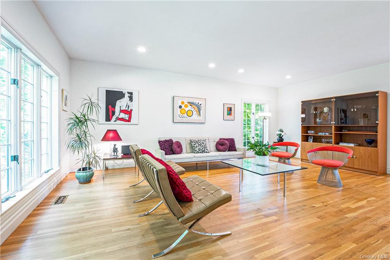
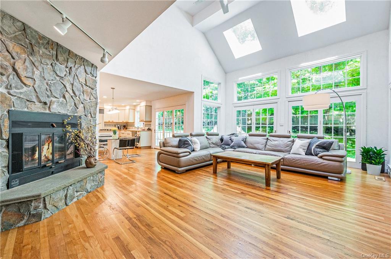
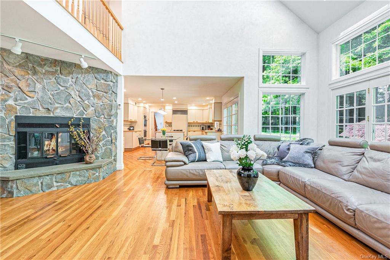
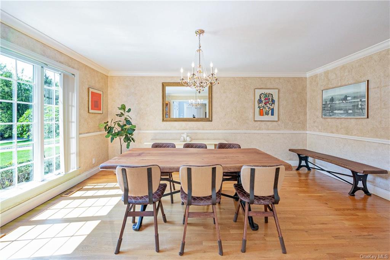
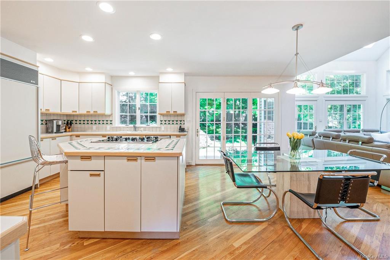
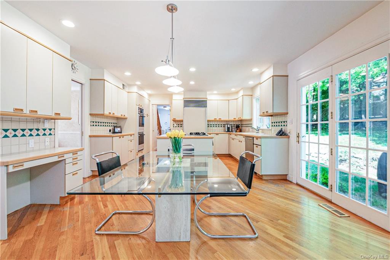
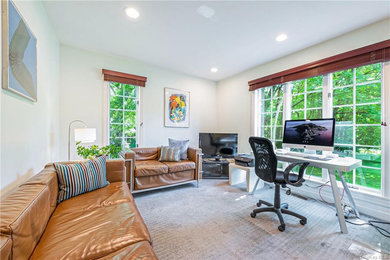
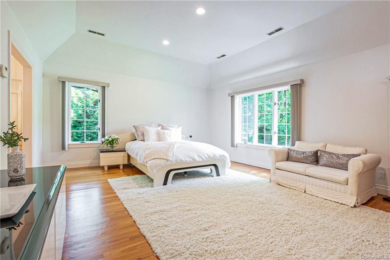
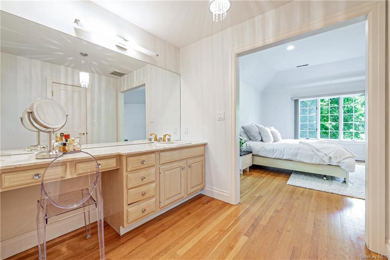
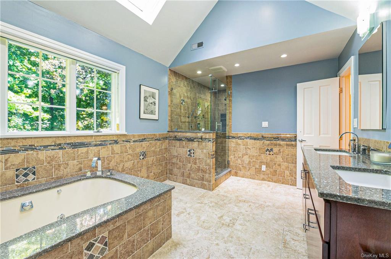
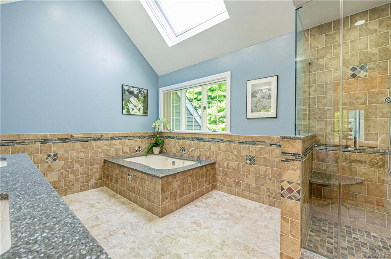
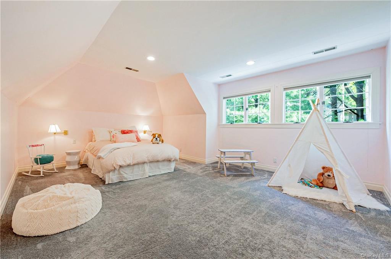
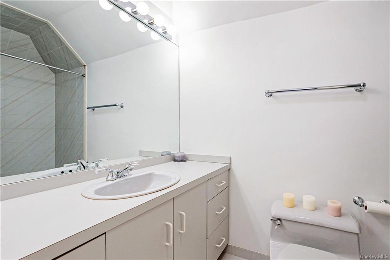
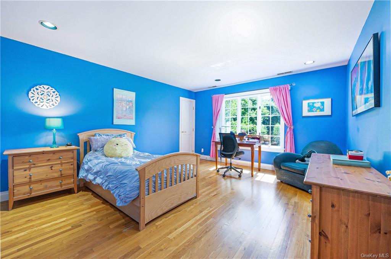
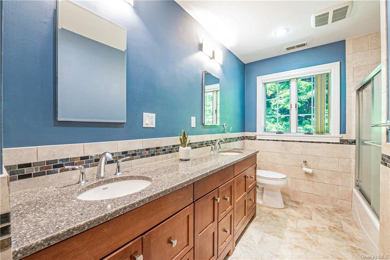
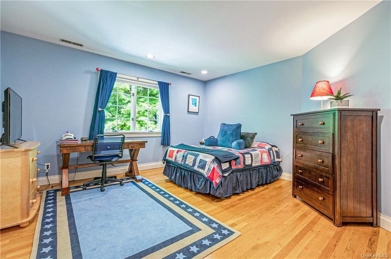
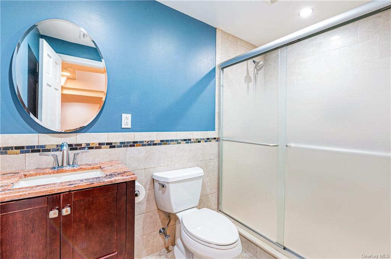
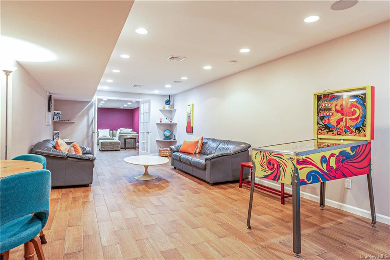
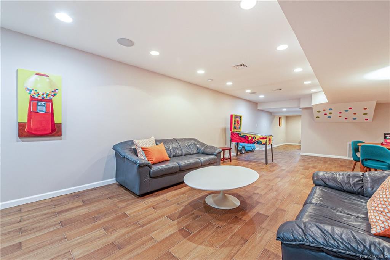
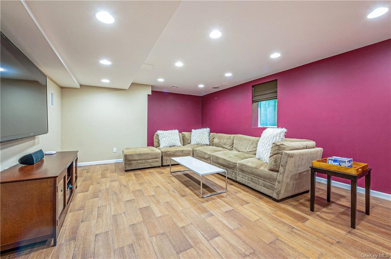
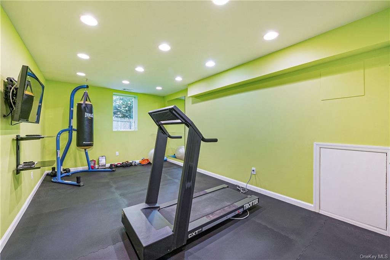
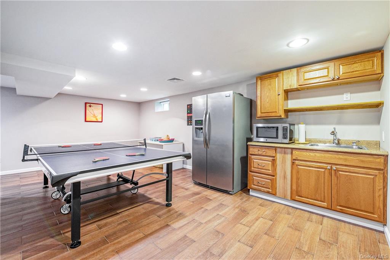
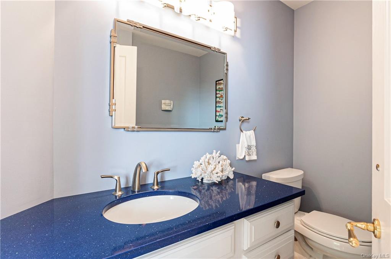
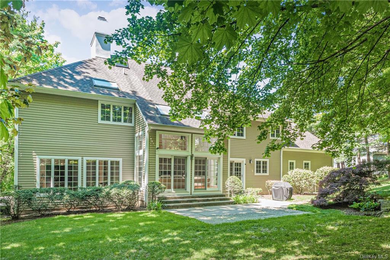
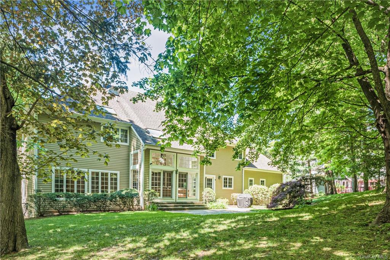
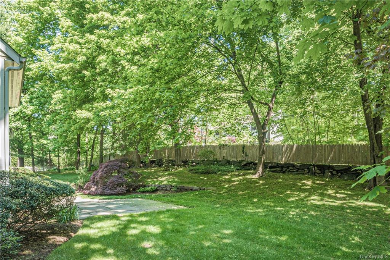
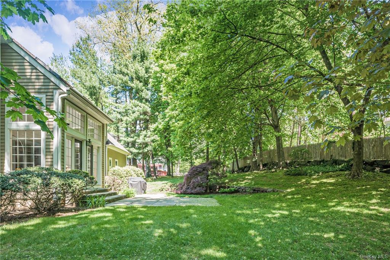
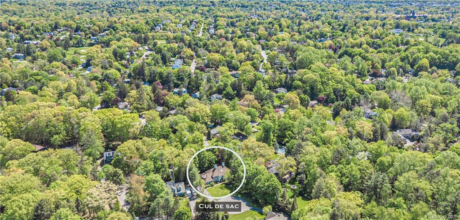
Desirable Rye Brook/purchase Cul-de-sac Boasts A Sundrenched Five-bedroom Colonial On A .43 Landscaped Acre With Specimen Trees Located In Acclaimed Blind Brook School District, Near Pine Ridge Park, Shops, Trains & Hutch. Over 6, 100 Sf Interior Exudes Contemporary Feel With An Open Floor Plan Showcasing Double Height Entry With Skylights In Cathedral Ceiling; Stunning Step-down Living Room With Fireplace; Two-story Family Room With Wall Of Windows, Skylights, French Doors To Blue-stone Patio; Adjacent Eat-in Kitchen & Dining Room. Den/office, Au-pair Ensuite, Back Staircase, Laundry & Attached Two-car Garage Access Round Out This Level. Second Floor Offers Private Primary Suite With Dual Walk-in Closets, Sumptuous Bath; En-suite Bedroom, Two Bedrooms & Hall Bath. 2017 Renovated Lower Level Features Media Room With Sonos Ready Speakers, Play/rec Room, Gym, Game Room With Kitchenette And Full Bath. With Hardwood Floors And 2022 Painted Exterior. One Of Only Four Homes On Cul-de-sac.
| Location/Town | Rye |
| Area/County | Westchester |
| Post Office/Postal City | Purchase |
| Prop. Type | Single Family House for Sale |
| Style | Colonial |
| Tax | $46,151.00 |
| Bedrooms | 5 |
| Total Rooms | 13 |
| Total Baths | 6 |
| Full Baths | 5 |
| 3/4 Baths | 1 |
| Year Built | 1987 |
| Basement | Finished, Full |
| Construction | Frame, Clapboard, Stone |
| Lot SqFt | 19,092 |
| Cooling | Central Air |
| Heat Source | Natural Gas, Gravity |
| Features | Sprinkler System |
| Property Amenities | Alarm system, central vacuum, chandelier(s), cook top, dishwasher, disposal, dryer, light fixtures, refrigerator, wall oven, washer |
| Patio | Patio |
| Window Features | Skylight(s) |
| Lot Features | Level |
| Parking Features | Attached, 2 Car Attached |
| Tax Assessed Value | 1759000 |
| School District | Blind Brook-Rye |
| Middle School | Blind Brook-Rye Middle School |
| Elementary School | Bruno M Ponterio Ridge Street |
| High School | Blind Brook High School |
| Features | First floor bedroom, cathedral ceiling(s), double vanity, eat-in kitchen, formal dining, entrance foyer, high ceilings, kitchen island, marble bath, master bath, media room, pantry, powder room, soaking tub, walk-in closet(s) |
| Listing information courtesy of: Houlihan Lawrence Inc. | |