RealtyDepotNY
Cell: 347-219-2037
Fax: 718-896-7020
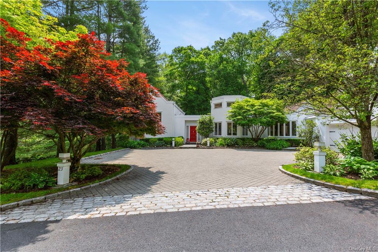
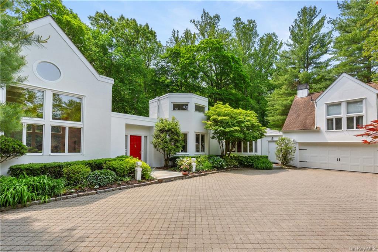
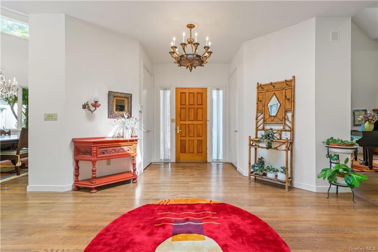
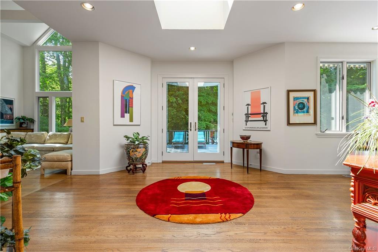
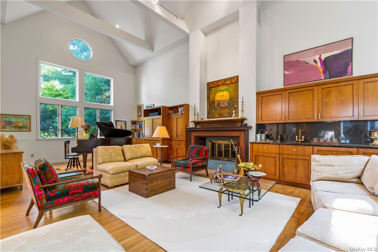
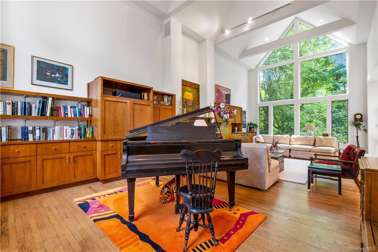
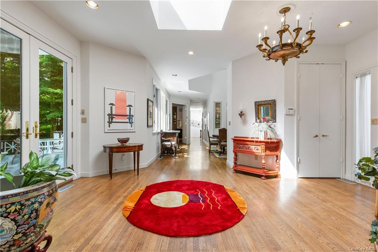
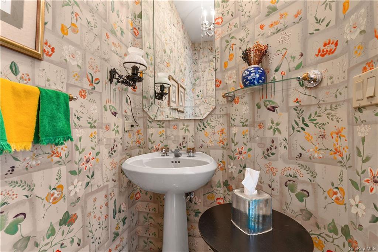
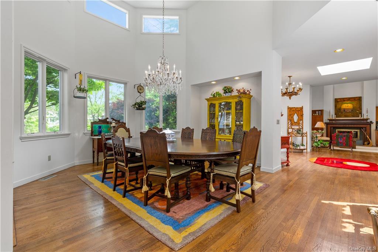
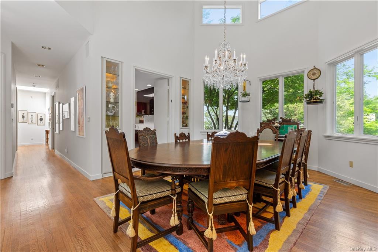
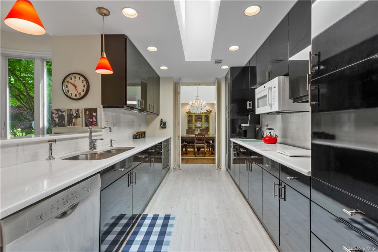
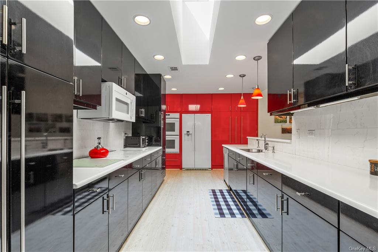
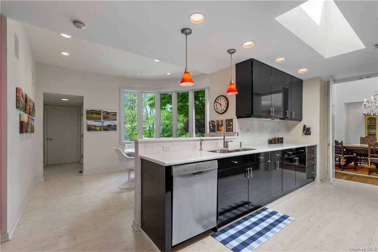
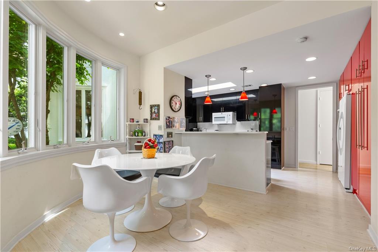
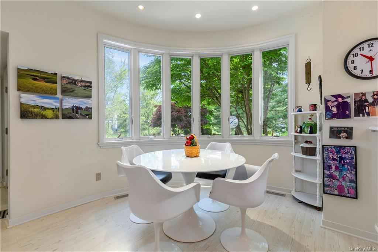
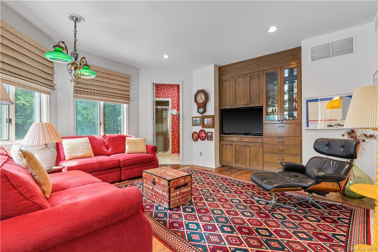
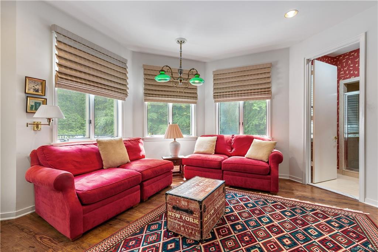
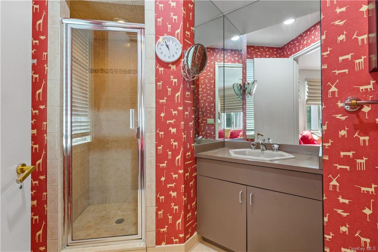
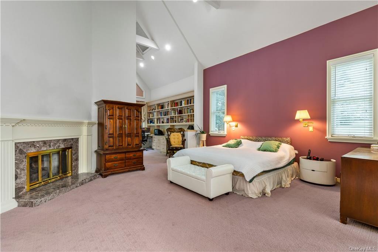
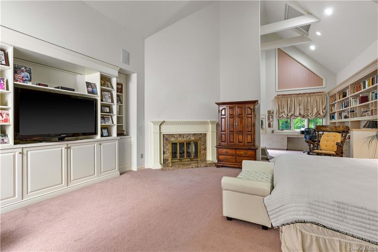
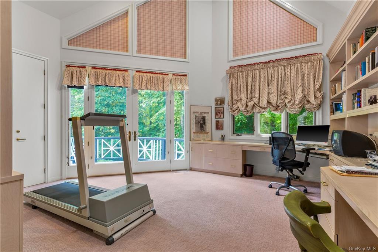
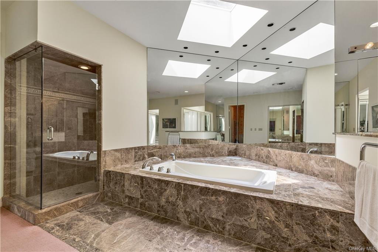
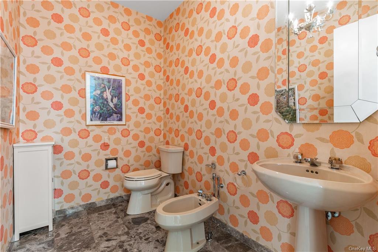
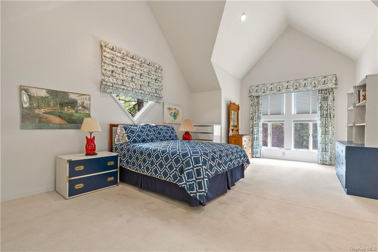
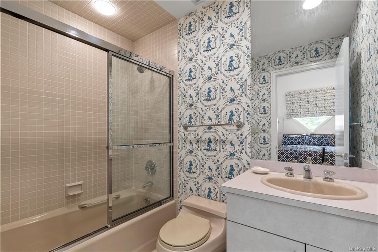
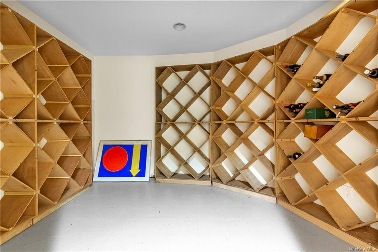
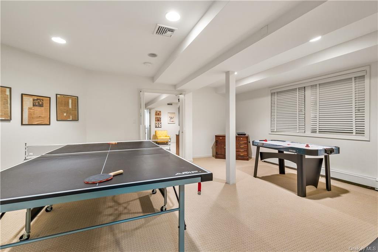
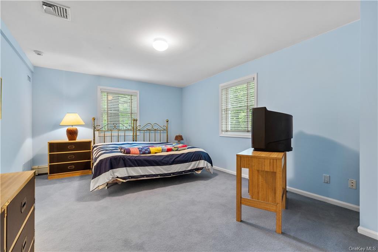
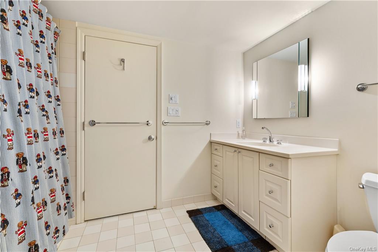
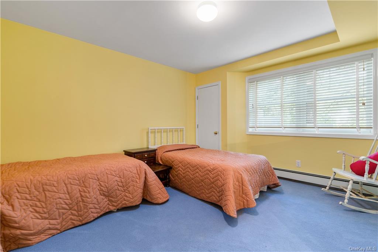
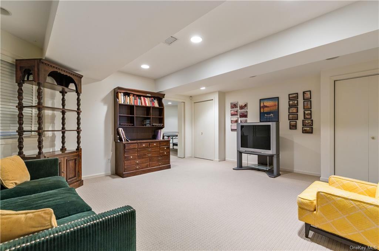
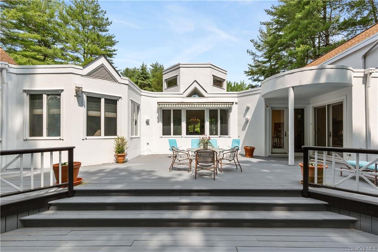
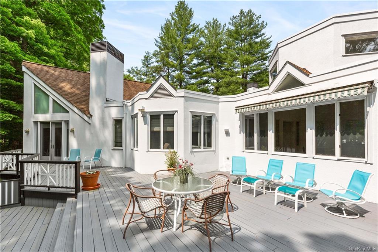
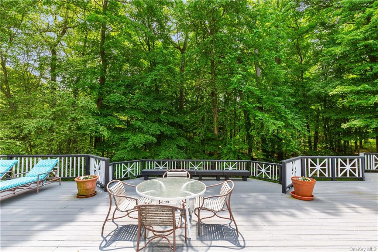
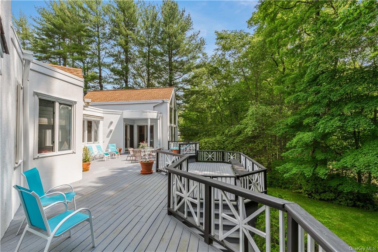
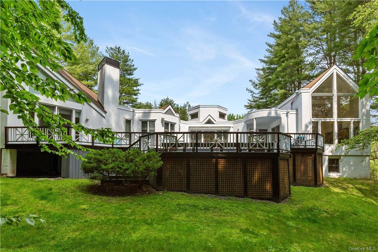
Welcome To 23 The Crossing, A Modern Masterpiece Nestled In A Tranquil Cul-de-sac. This Luxurious Haven Features A Soaring 21 Foot Ceiling In The Grand Living Room, Complete With A Built-in Refrigerator, Wet Bar, Bookcases, And A Fireplace. Off The Living Room And Entrance Is A Spacious Deck With Picturesque View And Complete Privacy. The Dining Room Is Ideal For Gatherings, While The Chef's Kitchen Boasts Top-tier Appliances And Elegant Finishes. There Is A Separate Breakfast Room With Six Round Windows. The Primary Bedroom Offers An Attached Office/exercise Room. There Is Also A Cozy Den With Built-in Cabinets And A Designated Tv Area Provides The Perfect Retreat. An Upper-level Bedroom And Bath Suite Await Guests, And The Finished Lower Level Offers Endless Possibilities With 2 Bedrooms, A Connecting Bath, A Spacious Rec Room, And A Den. Living At 23 The Crossing Includes 24-hour Gated Security And A Full-time Property Manager On-site For Peace Of Mind. Don't Miss This Exceptional Property- Schedule A Private Showing Today And Experience The Lifestyle That Awaits! Your Dream Home Is Here!
| Location/Town | Harrison |
| Area/County | Westchester |
| Post Office/Postal City | Purchase |
| Prop. Type | Single Family House for Sale |
| Style | Contemporary |
| Tax | $37,751.00 |
| Bedrooms | 4 |
| Total Rooms | 10 |
| Total Baths | 5 |
| Full Baths | 4 |
| 3/4 Baths | 1 |
| Year Built | 1986 |
| Basement | None |
| Construction | Frame, Stucco |
| Lot SqFt | 19,602 |
| Cooling | Central Air |
| Heat Source | Natural Gas, Baseboa |
| Property Amenities | Alarm system, awning, b/i shelves, cook top, dishwasher, door hardware, dryer, garage door opener, generator, microwave, refrigerator, screens, shades/blinds, wall oven, wall to wall carpet, washer |
| Patio | Deck |
| Lot Features | Level, Sloped, Cul-De-Sec, Private |
| Parking Features | Attached, 2 Car Attached, Driveway |
| Tax Assessed Value | 22800 |
| Association Fee Includes | Maintenance Grounds, Other, Snow Removal |
| School District | Harrison |
| Middle School | Louis M Klein Middle School |
| Elementary School | Purchase School |
| High School | Harrison High School |
| Features | Master downstairs, first floor bedroom, cathedral ceiling(s), chefs kitchen, children playroom, den/family room, dressing room, double vanity, eat-in kitchen, formal dining, entrance foyer, guest quarters, high ceilings, home office, master bath, powder room, stall shower, storage, walk-in closet(s) |
| Listing information courtesy of: Julia B Fee Sothebys Int. Rlty | |