RealtyDepotNY
Cell: 347-219-2037
Fax: 718-896-7020
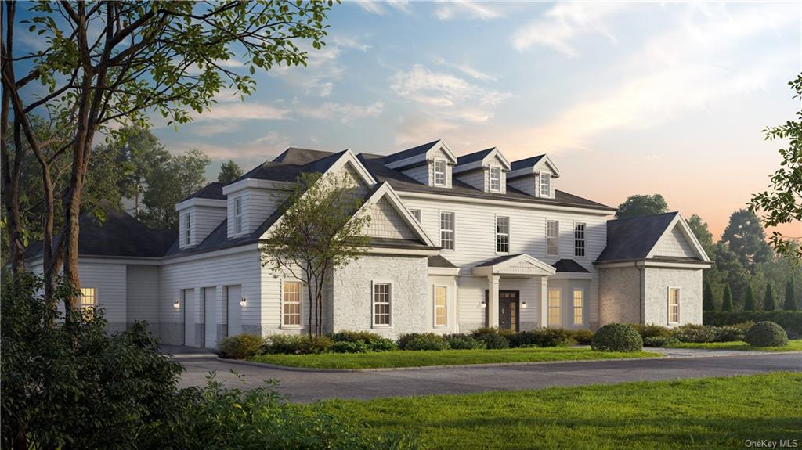
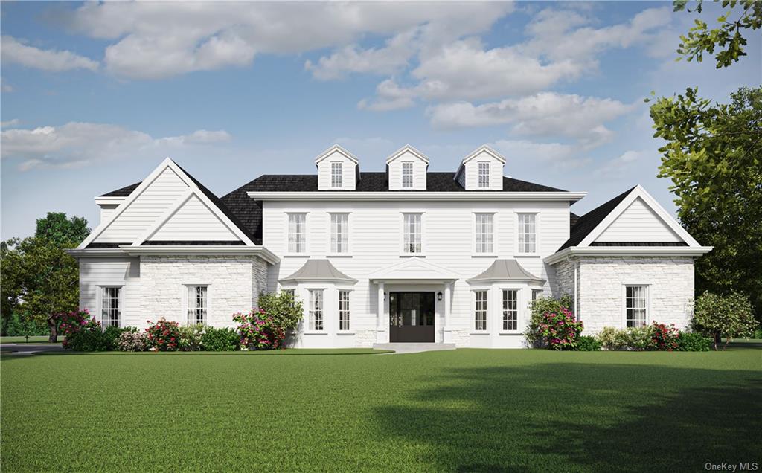
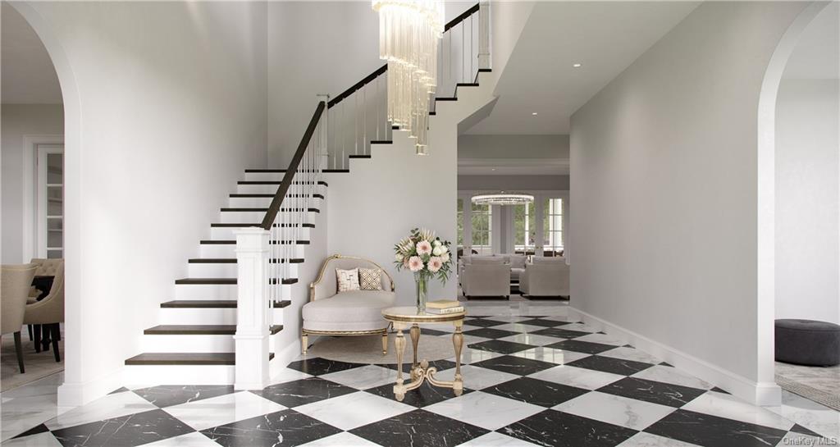
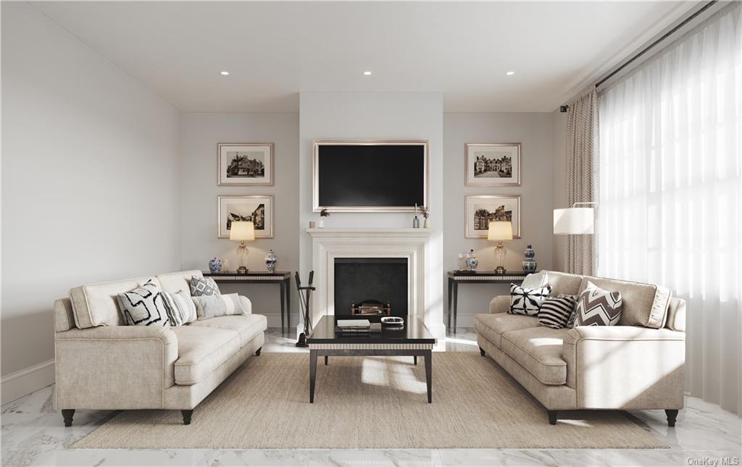
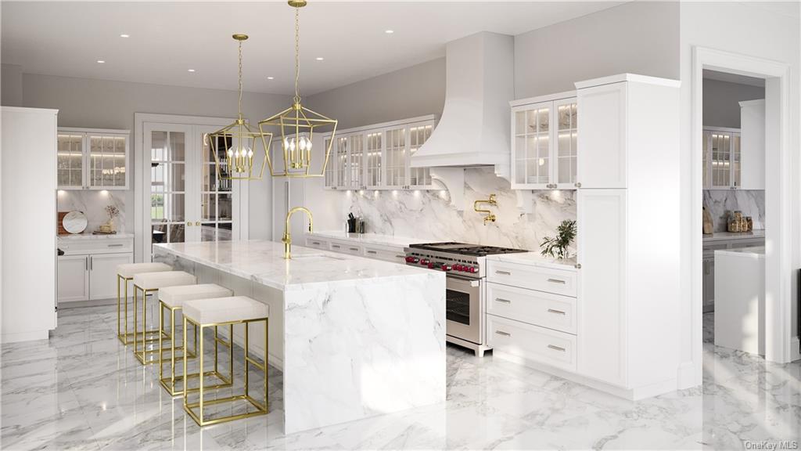
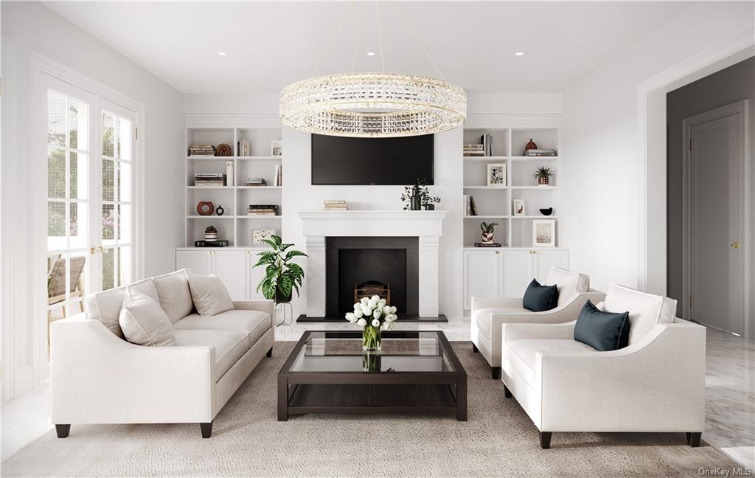
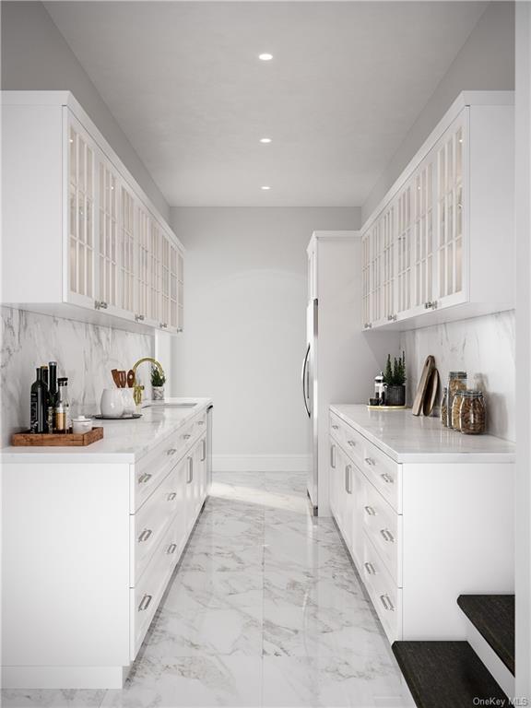
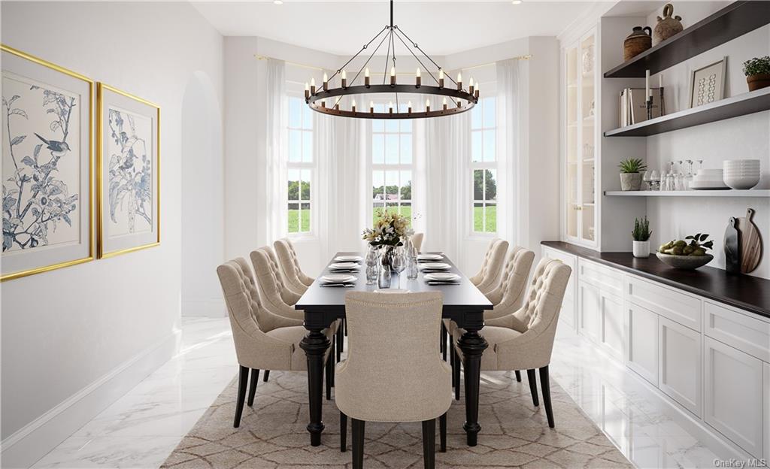
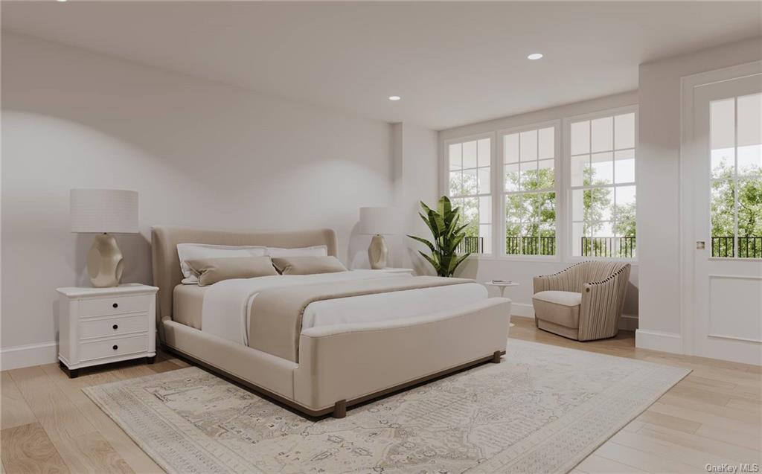
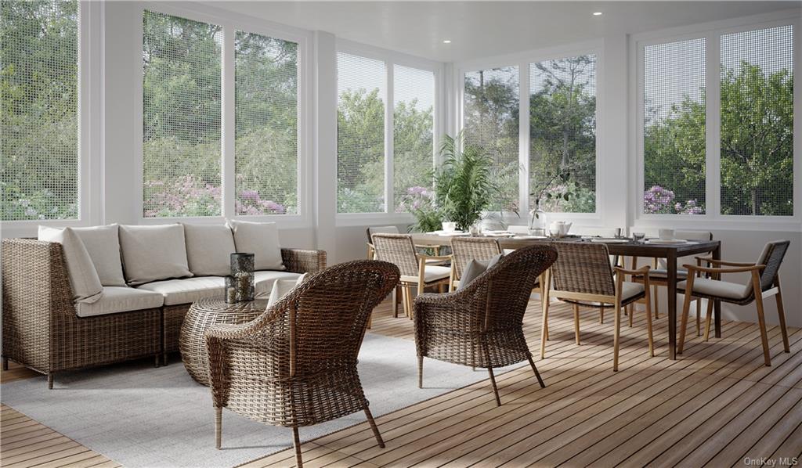
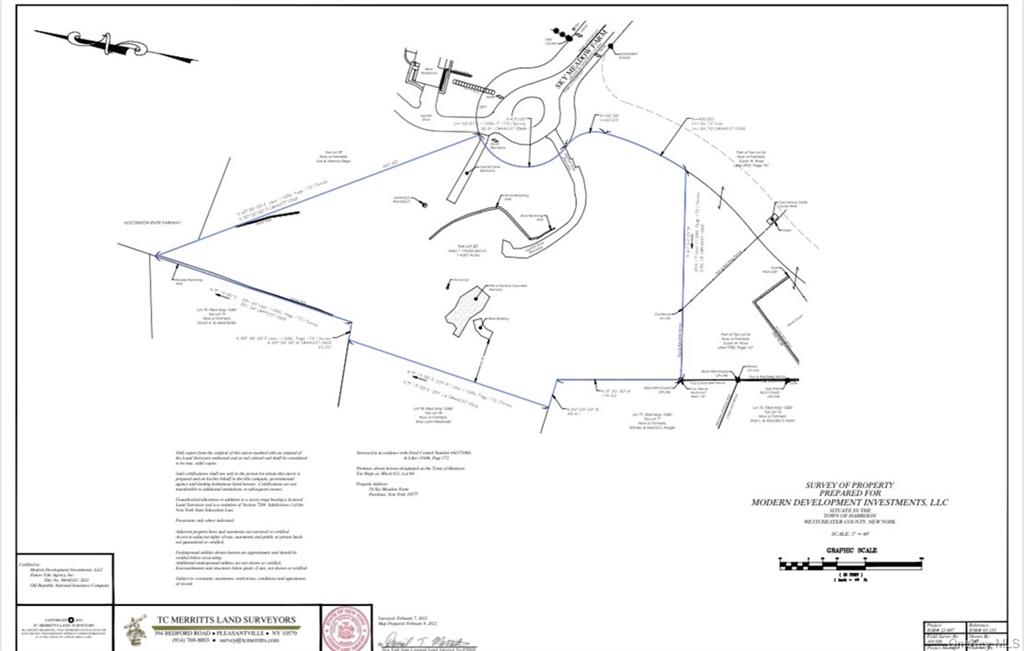
To Be Built By Welcome Homes. This Traditional 6b/6.5br Home Located In Purchase Is A Large-scale Open-floor Plan Colonial With Ample Room To Grow. Nestled Into This Majestic 4 Acre Lot At The End Of A Private Cul-de-sac, Surrounded By Spectacular, Mature Trees And Landscaping. The Main Floor Features An Open Floor Plan, A Designer Kitchen With Classic Details, A Porcelain Kitchen Island, And Private Guest Suites On The First Floor. The Living Area Shares Easy Access To The Screen Porch Through Sleek 12' Sliding Glass Doors Illuminating The Home With Natural Light. The Primary Bedroom Features A Designated Lounge Space, A Walk-through Closet, And A Luxurious Primary Ensuite With Ample Space For A Stand-alone Tub With Designer Upgrades Available Including A Gorgeous View From The Deck. Welcome Homes Makes It Easy To Build Your Dream Home. The Tech-enabled Home Developer Streamlines The Entire Process Into Three Simple Steps And Offers Guaranteed All-in Pricing With 12-14 Month Build.
| Location/Town | Harrison |
| Area/County | Westchester |
| Post Office/Postal City | Purchase |
| Prop. Type | Single Family House for Sale |
| Style | Colonial |
| Bedrooms | 6 |
| Total Rooms | 12 |
| Total Baths | 7 |
| Full Baths | 6 |
| 3/4 Baths | 1 |
| Year Built | 2023 |
| Basement | None, See Remarks |
| Construction | Frame, Recycled/Renewable materials/Resources used |
| Lot SqFt | 174,240 |
| Cooling | Central Air |
| Heat Source | Propane, Forced Air |
| Lot Features | Cul-De-Sec |
| Parking Features | Attached, 3 Car Attached, Driveway |
| Tax Assessed Value | 7800 |
| School District | Harrison |
| Middle School | Louis M Klein Middle School |
| Elementary School | Purchase School |
| High School | Harrison High School |
| Features | Master downstairs, chefs kitchen, high ceilings, open kitchen, pantry |
| Listing information courtesy of: Compass Greater NY, LLC | |