RealtyDepotNY
Cell: 347-219-2037
Fax: 718-896-7020
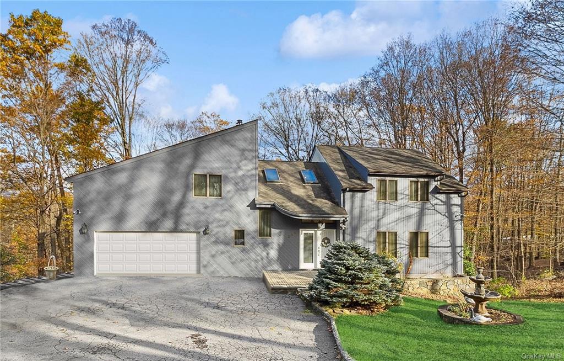
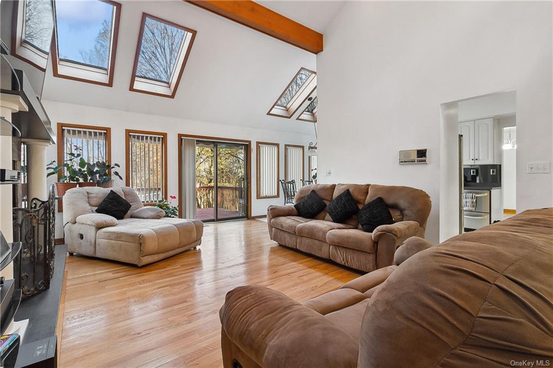
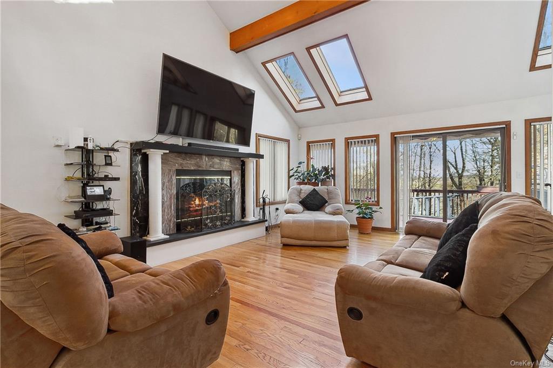
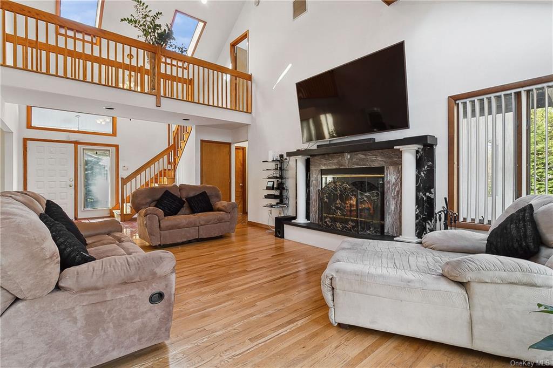
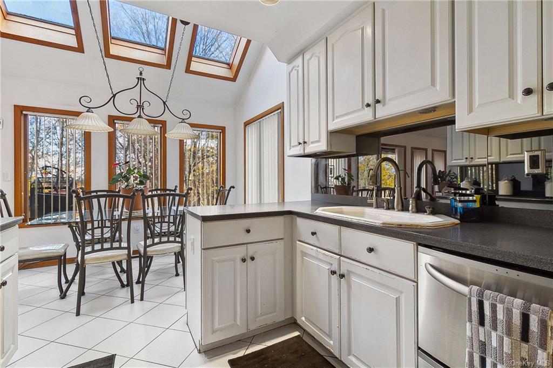
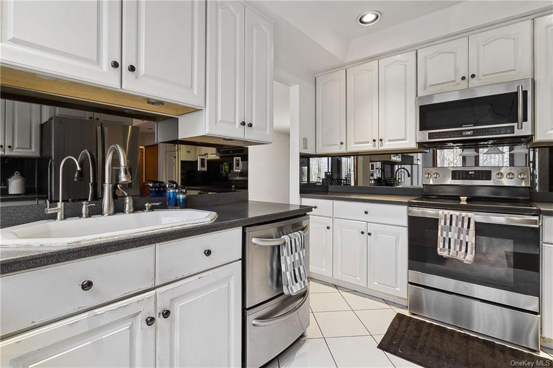
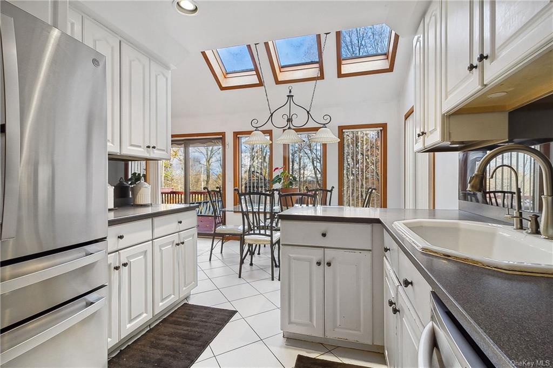
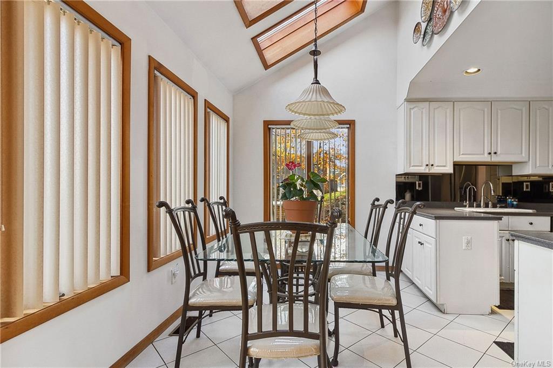
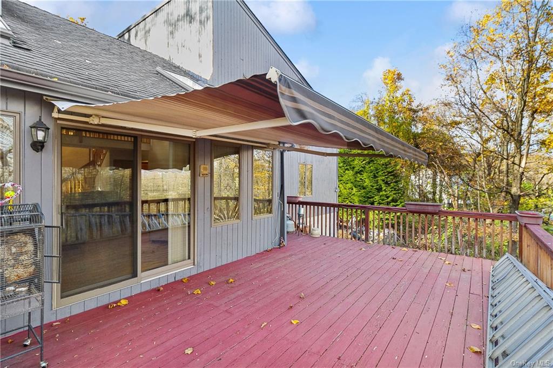
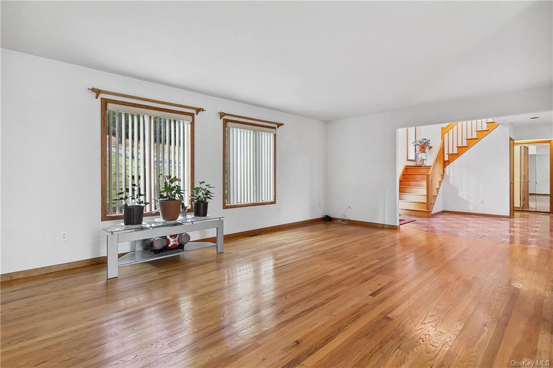
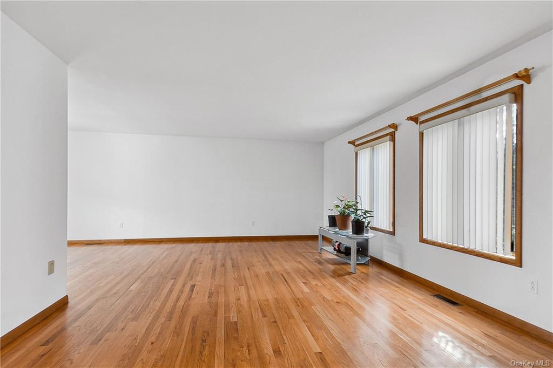
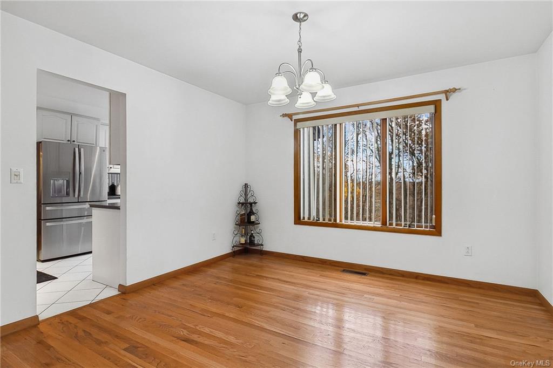
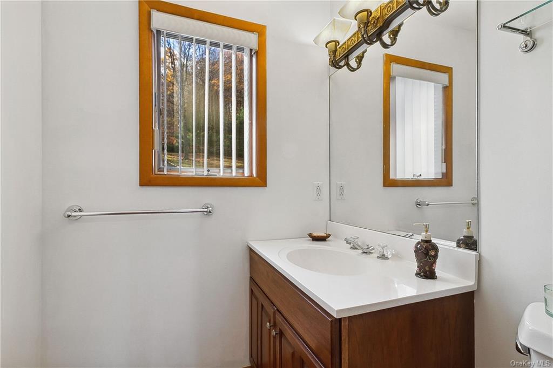
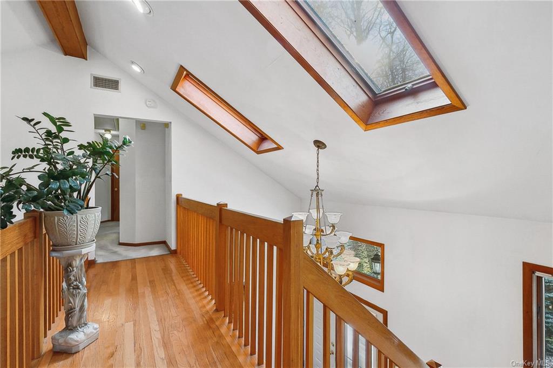
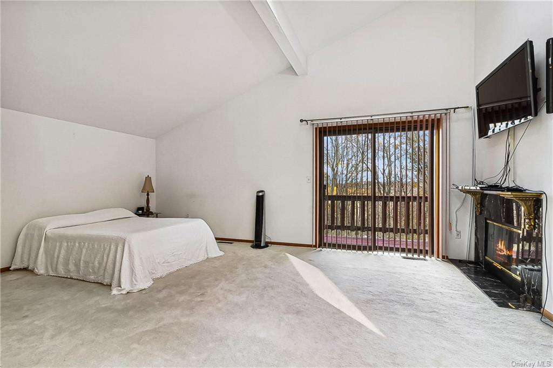
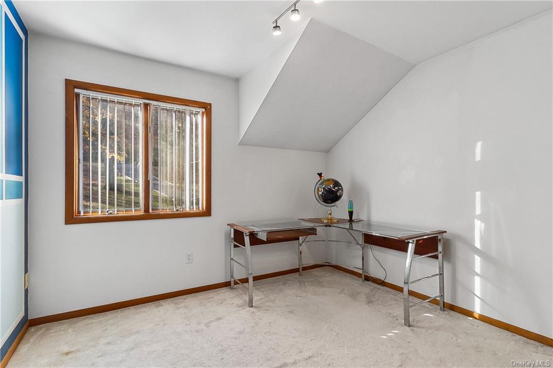
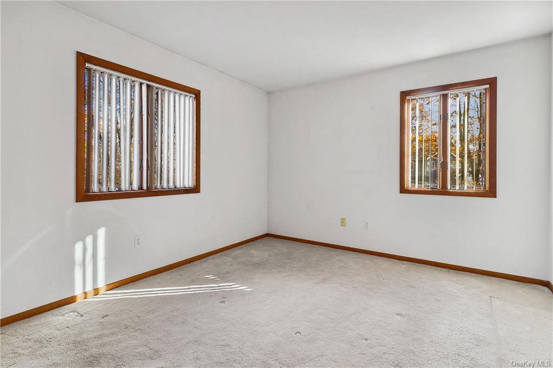
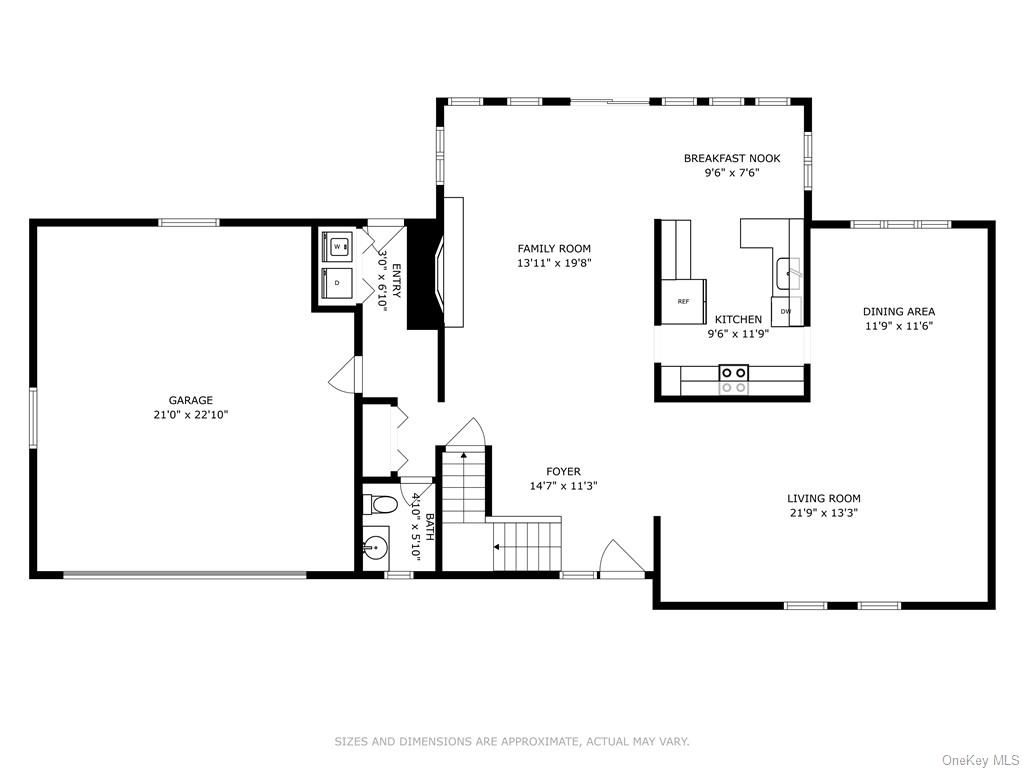
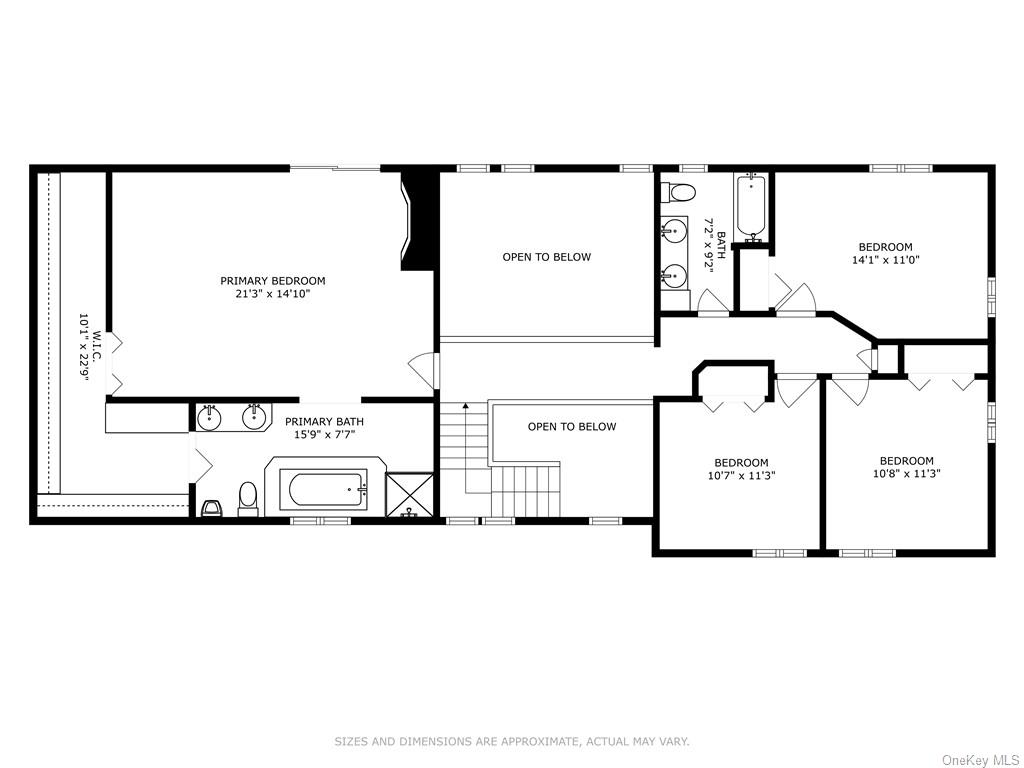
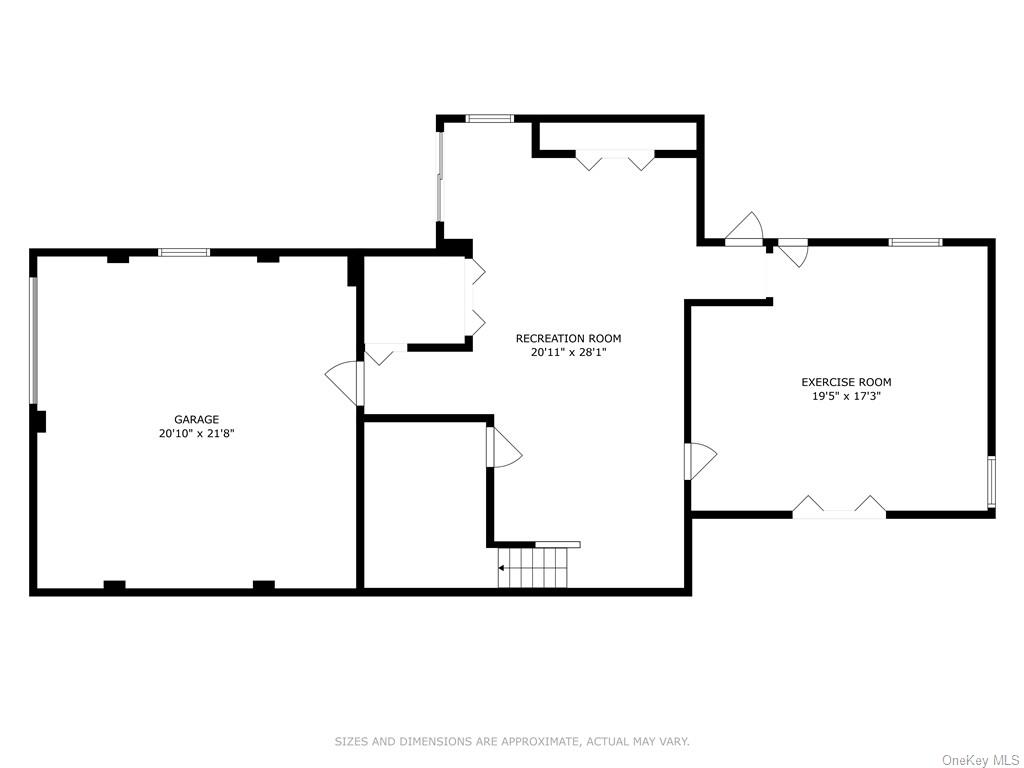
Spacious Contemporary W/multi-level Deck - Mahopac School District - Must See! Huge Walk Out Basement Ready To Finish With Full Bath! Great Room Features Fireplace, Soaring Cathedral Ceiling, Skylights & Sliding Glass Doors To Upper Deck W/electric Retractable Sunsetter Awning. Eat-in Kitchen W/stainless Appliances. Formal Dining Room For Entertaining. Large Living Room. Powder Room, Laundry & 2-car Attached Garage Complete The Main Level. Huge Primary Bedroom Suite Upstairs Complete W/private Balcony, A 2nd Fireplace, Very Large Walk-in Closet & Full Bath (double Sinks, Jacuzzi Tub, Stall Shower) In Addition To 3 More Bedrooms & Full Hall Bath W/double Sink Vanity. Basement Boasts 8 Foot Ceilings, Along W/over 1, 000 Additional Sq. Ft. Not Reflected In Sq. Footage Shown Above. Tons Of Space For Storage, Exercise Room, Playroom Or Office W/sliding Glass Door Walk-out To The Lower Deck + The Bonus Of A 3rd-car Garage Bay & Large Workshop Space! Central Air, 3-zone Heat. Taxes Shown Do Not Reflect Basic Star Deduction, If Applicable.
| Location/Town | Putnam Valley |
| Area/County | Putnam |
| Prop. Type | Single Family House for Sale |
| Style | Contemporary |
| Tax | $18,962.00 |
| Bedrooms | 4 |
| Total Rooms | 8 |
| Total Baths | 3 |
| Full Baths | 2 |
| 3/4 Baths | 1 |
| Year Built | 1985 |
| Basement | Full, Walk-Out Access |
| Construction | Frame, Wood Siding |
| Lot SqFt | 80,150 |
| Cooling | Central Air |
| Heat Source | Oil, Forced Air |
| Features | Balcony |
| Property Amenities | Awning, chandelier(s), dishwasher, dryer, light fixtures, microwave, refrigerator, washer, whirlpool tub |
| Patio | Deck |
| Window Features | Skylight(s) |
| Parking Features | Attached, 3 Car Attached |
| Tax Assessed Value | 700800 |
| School District | Mahopac |
| Middle School | Mahopac Middle School |
| Elementary School | Austin Road Elementary School |
| High School | Mahopac High School |
| Features | Cathedral ceiling(s), double vanity, eat-in kitchen, formal dining, master bath, powder room, stall shower, walk-in closet(s) |
| Listing information courtesy of: RE/MAX Classic Realty | |