RealtyDepotNY
Cell: 347-219-2037
Fax: 718-896-7020

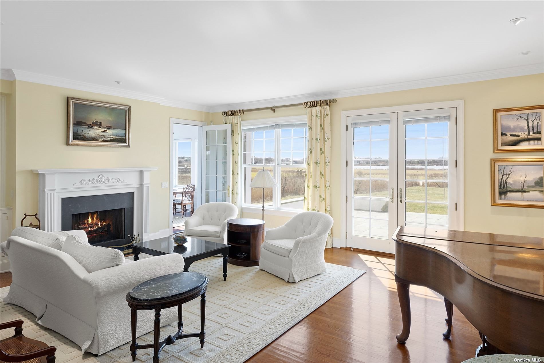
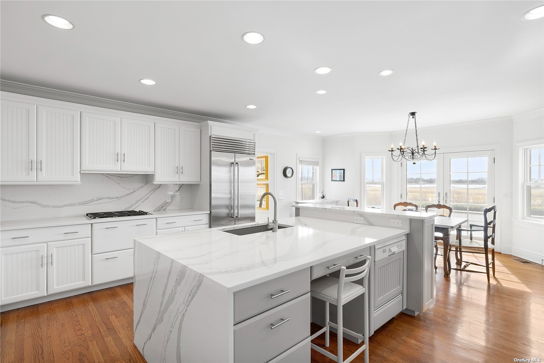
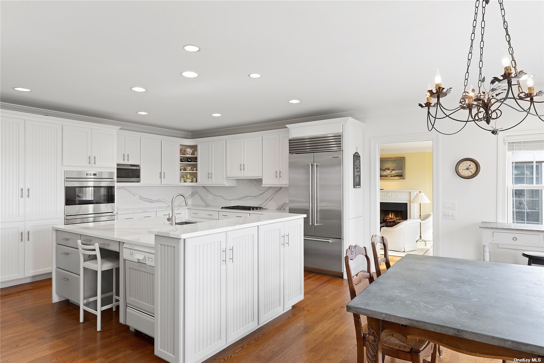
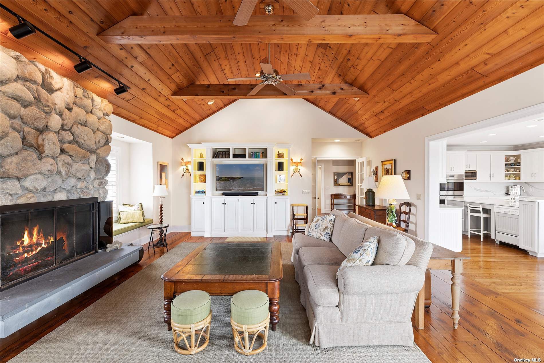
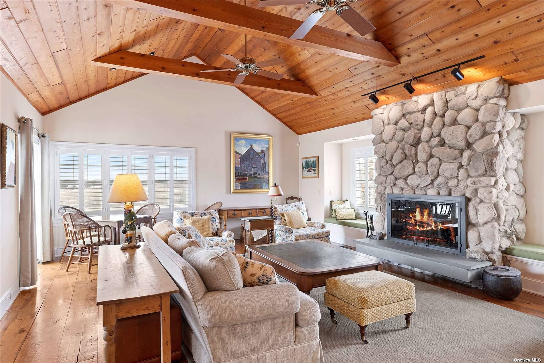
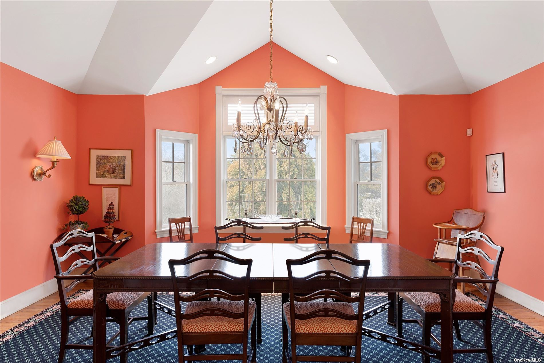
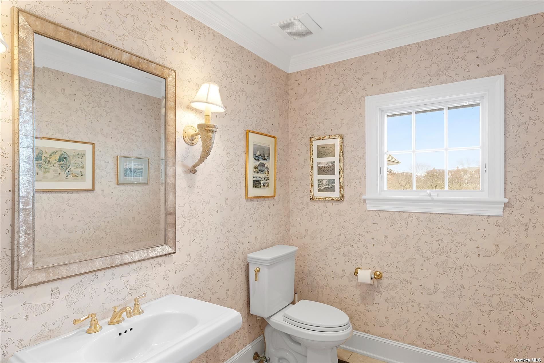
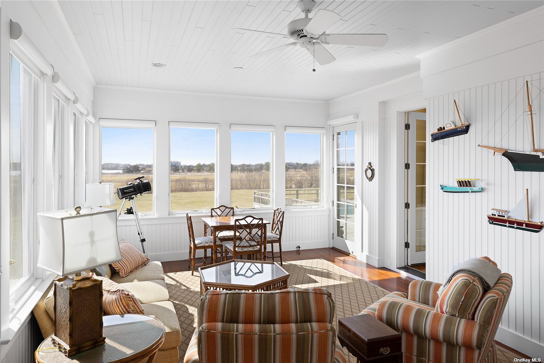
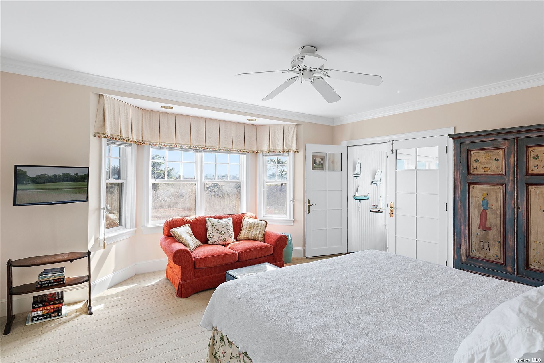
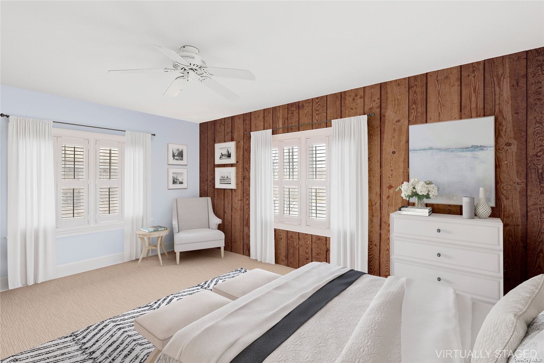
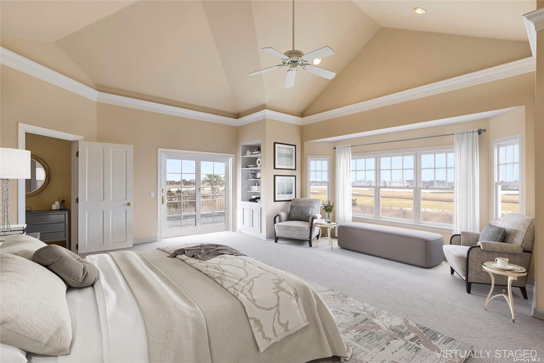
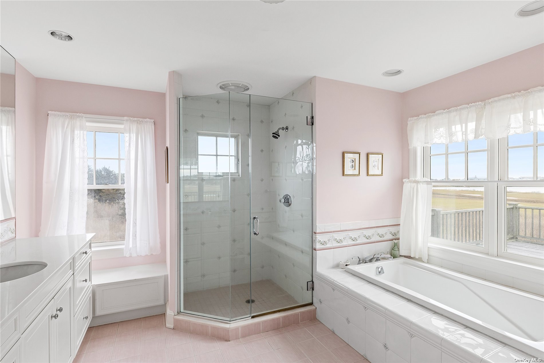
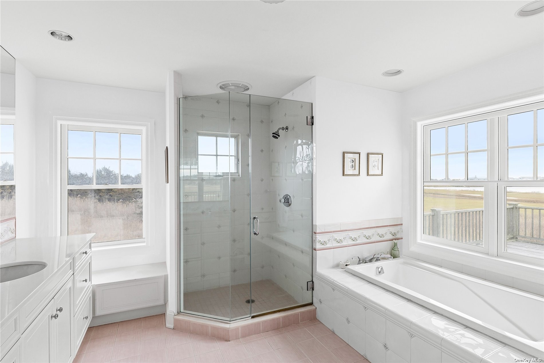
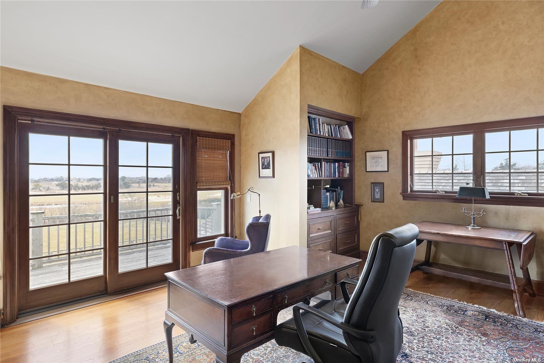
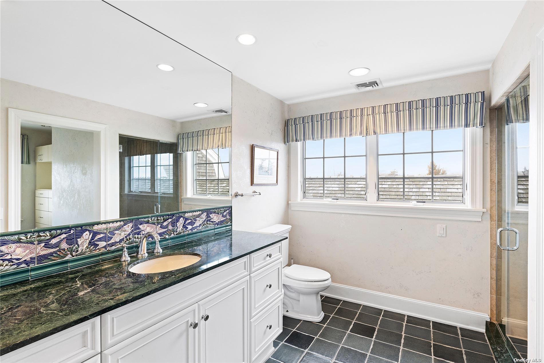
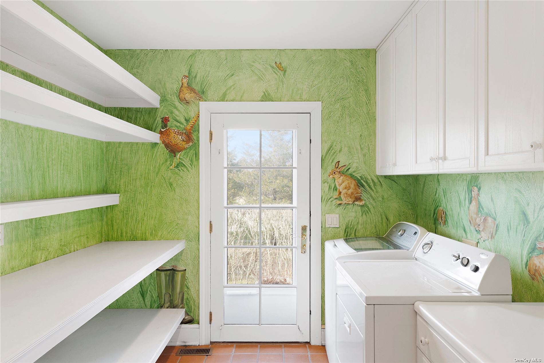
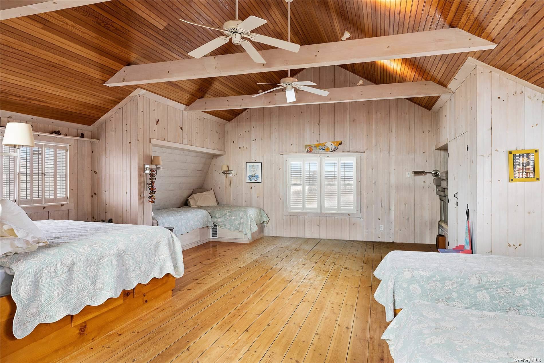
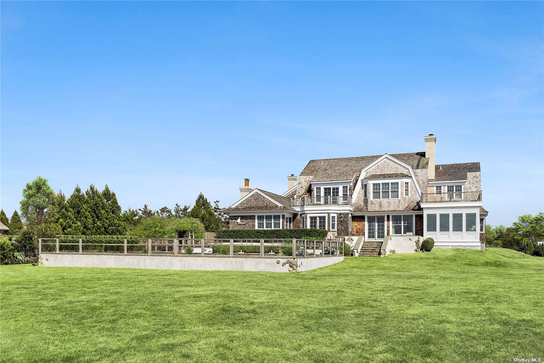
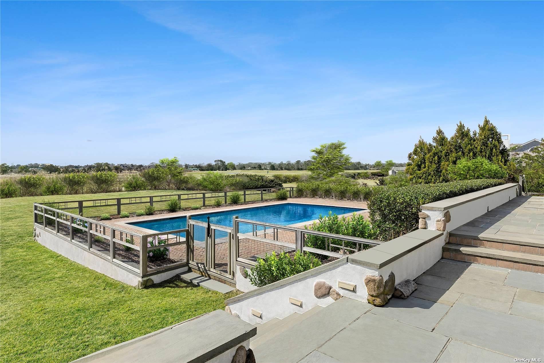





Located On Shinnecock Road In The Coveted Estate Section Of Quogue Village, This Timeless Estate Set On +/- 2 Acres Overlooks The Picturesque Greens Of The Quogue Field Club And The Water Views Beyond. The Private Drive, Lined With Mature Trees, Opens To The Classic Shingled Gambrel Residence, Boasting +/- 6, 585 Sf, Five Bedrooms, And Five And A Half Bathrooms. Interior Features Include A Fully-equipped Chef's Kitchen, Formal Living Room, Formal Dining Room, Cozy Den With Vaulted Ceilings And River Stone Wood-burning Fireplace, And Bright All-seasons Sun Porch. The Second Level Offers A Gracious Primary Suite With Walk-in Closet And Dressing Room And Handsome Home Office. The Heated, Gunite Pool, Surrounded By A Brick Patio Laid In A Classic Herringbone Pattern, Overlooks The Expansive Vistas. With Close Proximity To Quogue's Main Street And Dune Road's World-class Ocean Beaches, This Hamptons Estate Is Equally Convenient To New York City And Gabreski Airport, Accommodating Private Jets Of Any Size.
| Location/Town | Quogue |
| Area/County | Suffolk |
| Prop. Type | Single Family House for Sale |
| Style | Two Story |
| Tax | $22,990.00 |
| Bedrooms | 5 |
| Total Rooms | 12 |
| Total Baths | 6 |
| Full Baths | 5 |
| 3/4 Baths | 1 |
| Year Built | 1996 |
| Basement | Full, Unfinished |
| Construction | Frame, Cedar, Shingle Siding |
| Lot Size | 2 |
| Lot SqFt | 87,120 |
| Cooling | Central Air |
| Heat Source | Oil, Forced Air |
| Features | Balcony, Sprinkler System |
| Pool | In Ground |
| Patio | Deck, Patio, Porch |
| Parking Features | Private, Attached, 2 Car Attached, Driveway |
| Tax Lot | 10 |
| School District | Quogue |
| Middle School | Westhampton Middle School |
| Elementary School | Quogue Elementary School |
| High School | Westhampton Beach Senior High |
| Features | First floor bedroom, cathedral ceiling(s), den/family room, eat-in kitchen, formal dining, entrance foyer, guest quarters, home office, living room/dining room combo, master bath, powder room, storage, walk-in closet(s) |
| Listing information courtesy of: Douglas Elliman Real Estate | |