RealtyDepotNY
Cell: 347-219-2037
Fax: 718-896-7020
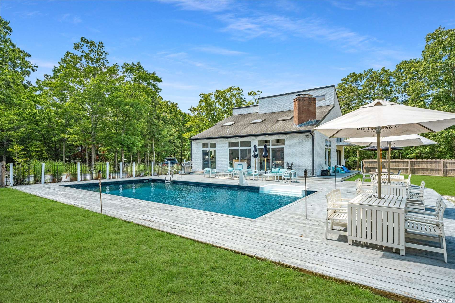
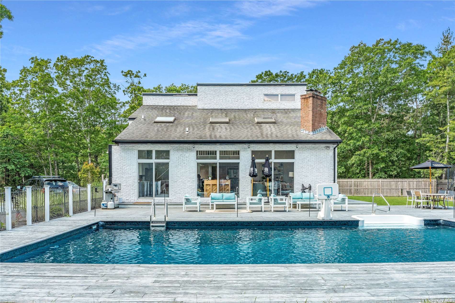
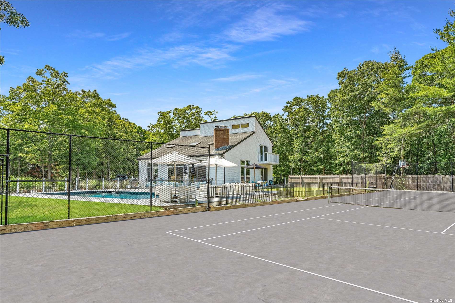
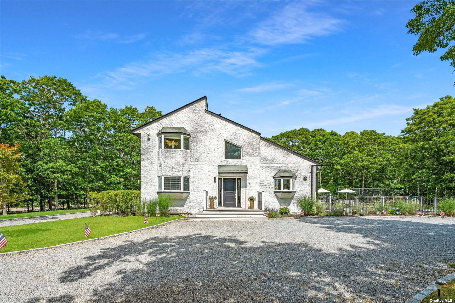
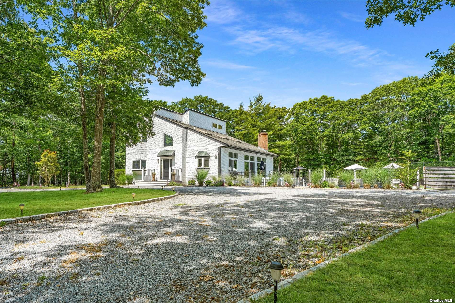
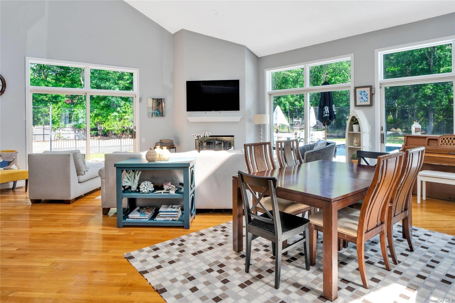
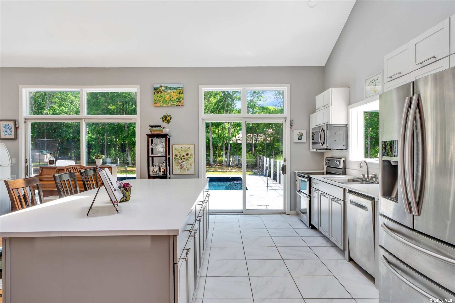
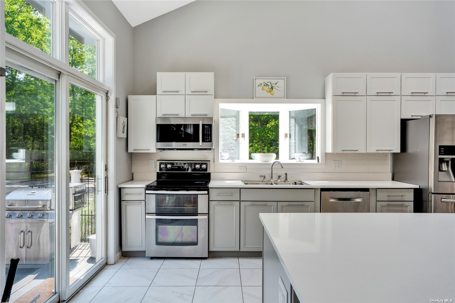
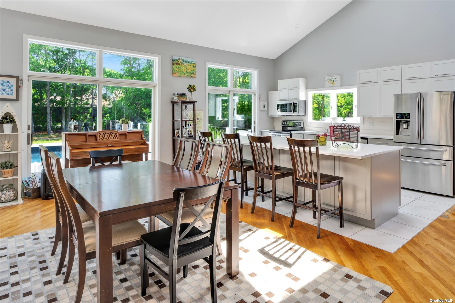
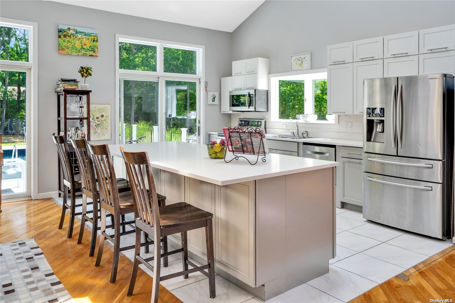
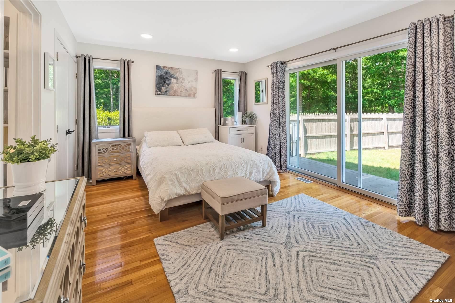
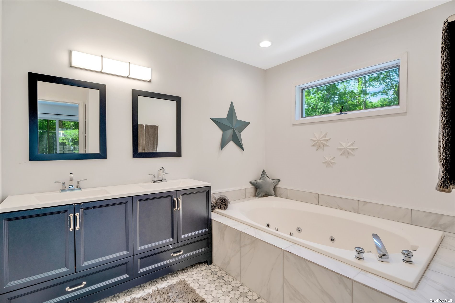
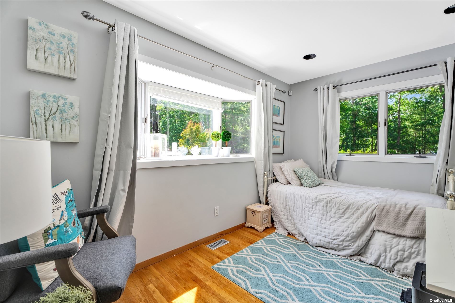
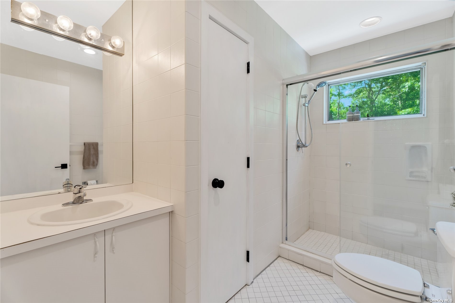
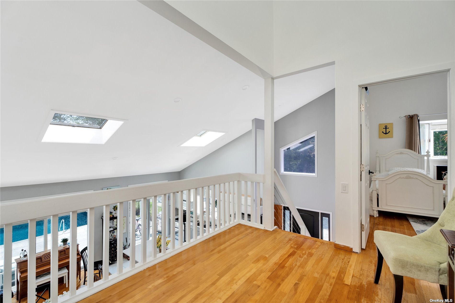
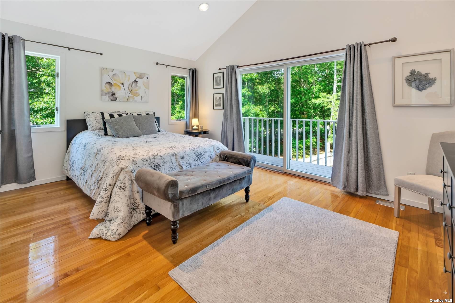
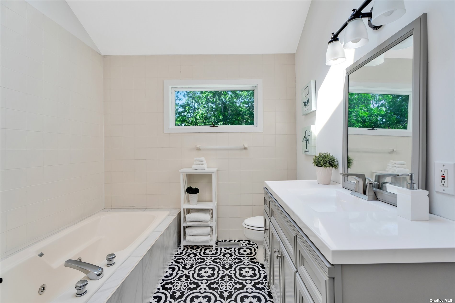
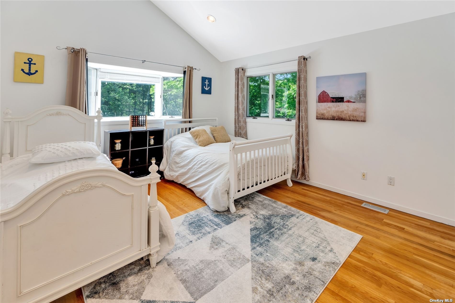
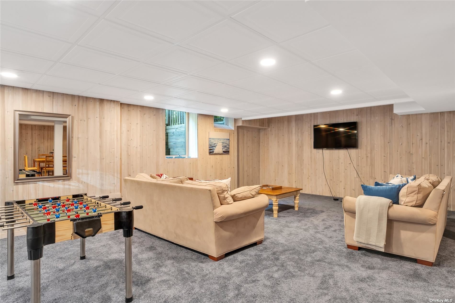
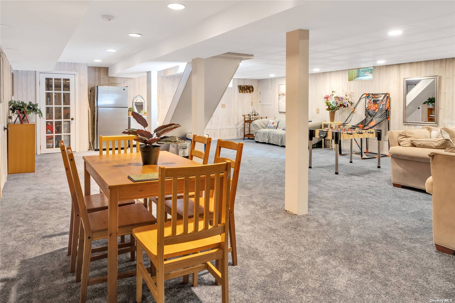
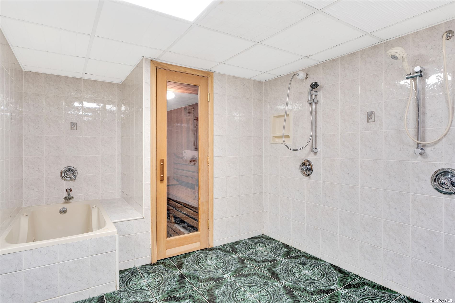
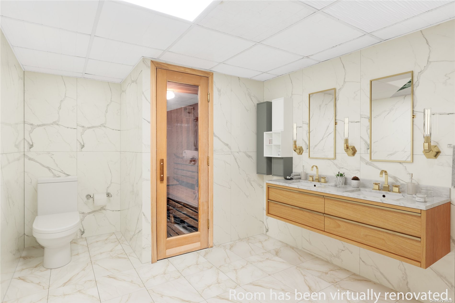
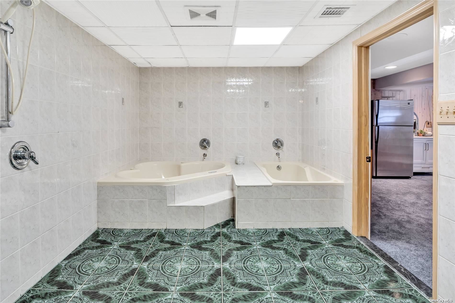
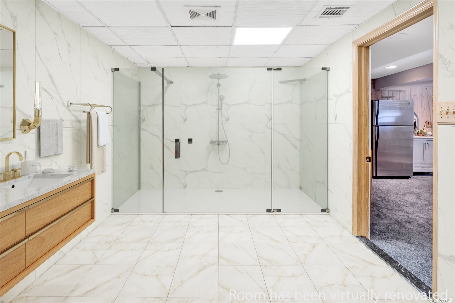
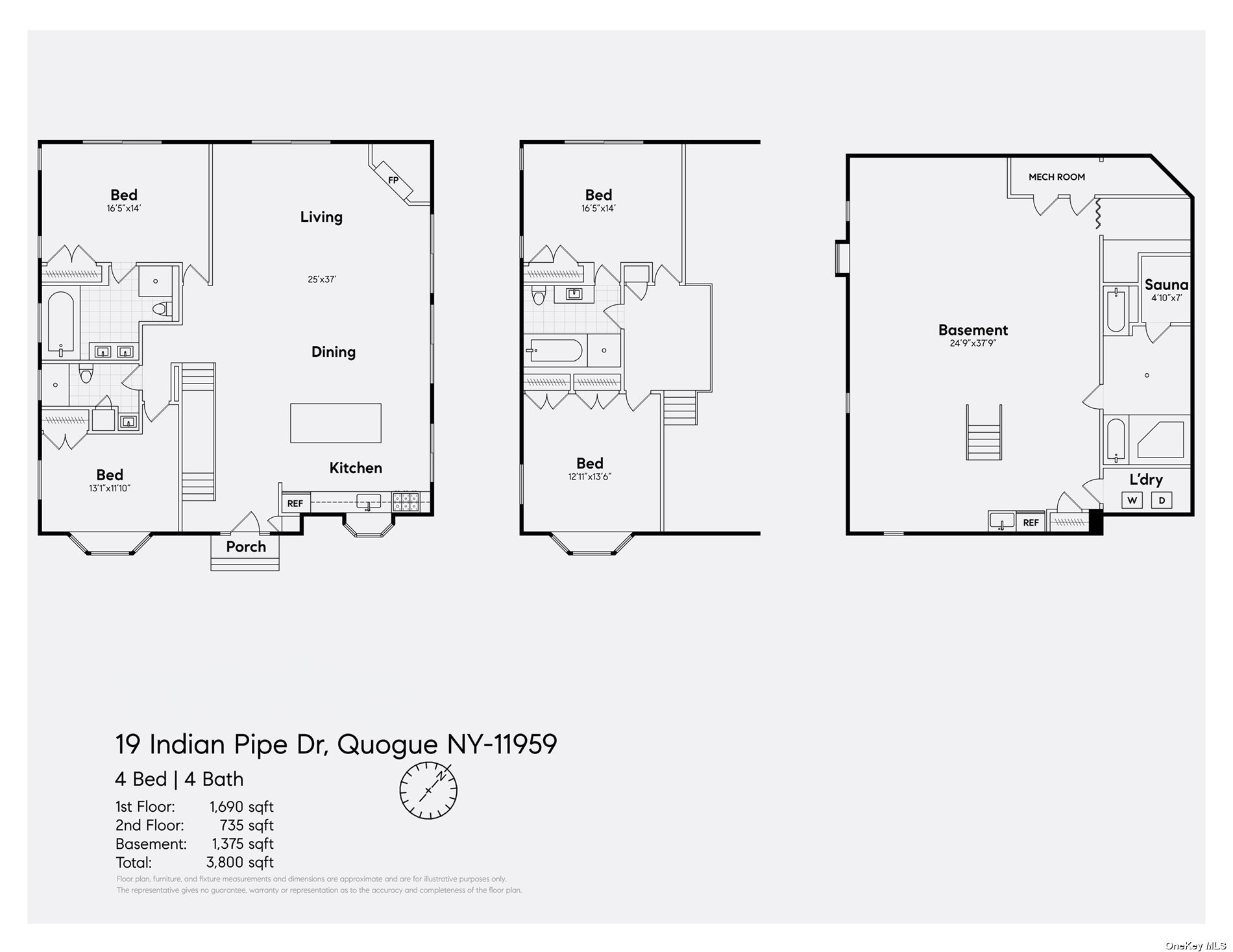
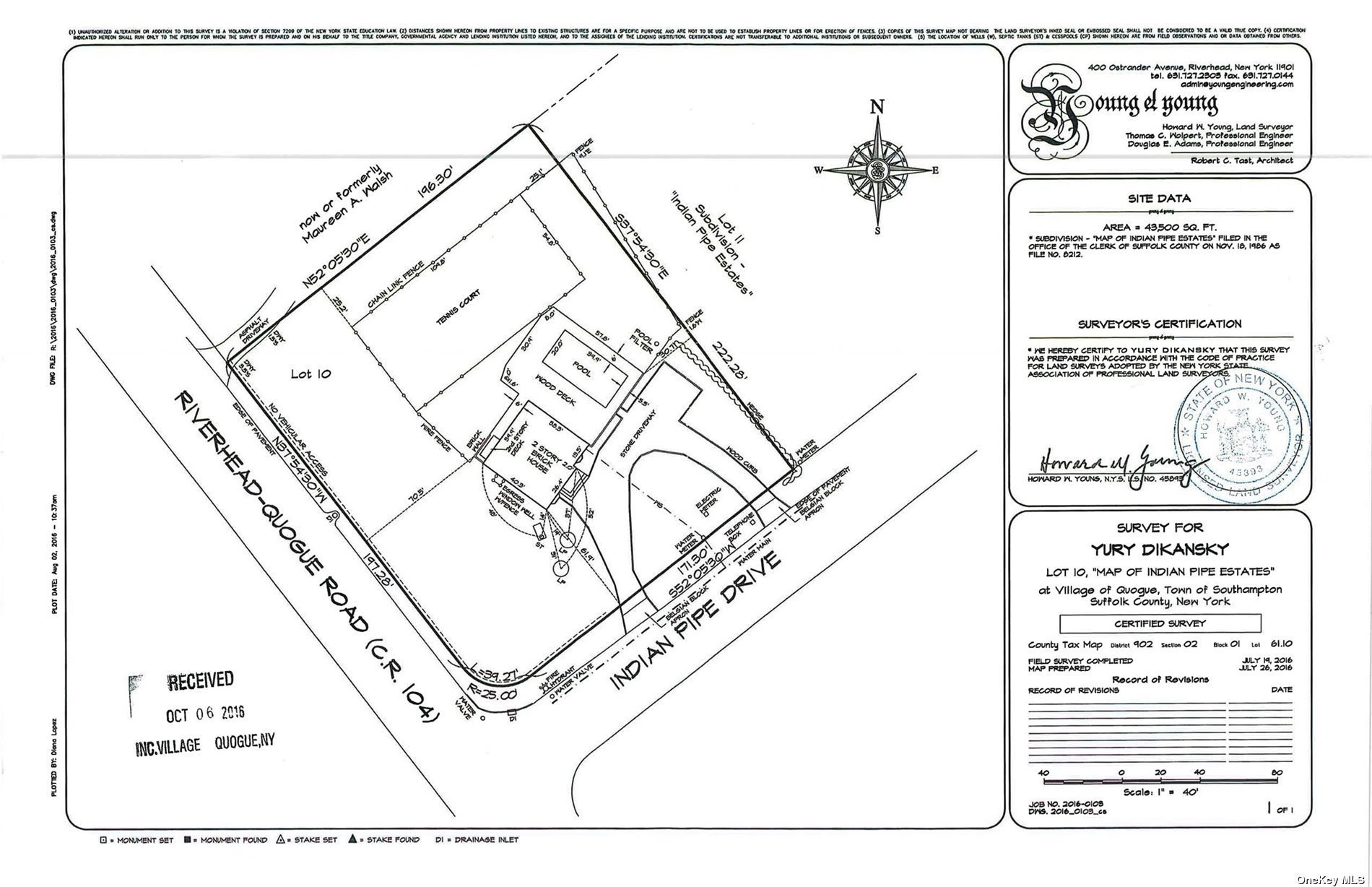
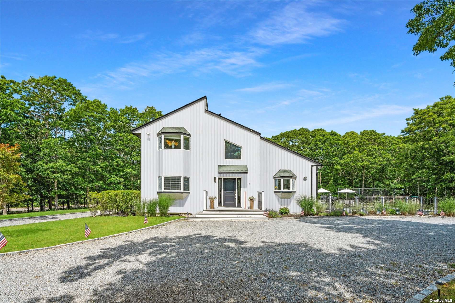
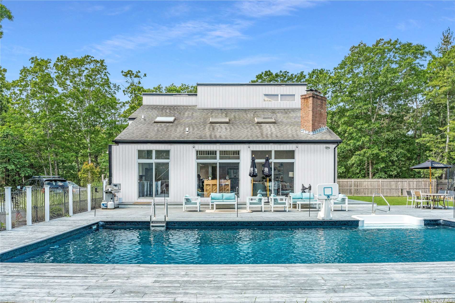
If You're Looking For The Ultimate In Easy East End Living, Look No Further. Upon Entering The Property, You Are Greeted By High Ceilings And An Abundance Of Light.the Open Floor Plan Eat In Kitchen And Living Room Offers A Plentiful Amount Of Space For Entertaining Or Relaxing. The First Floor Also Has A Full Bathroom, Guest Bedroom And Primary Suite.the Second Floor Has Two More Guest Bedrooms And A Full Bathroom. Make Your Way Down To The Finished Basement Which Is Ideally Suited For Extra Common Living Space Or A Home Office With The Added Bonus Of An At Home Spa Including A Sauna! The Backyard Is Primed For Summer Fun Offering Both A Heated Pool And Har Tru Tennis Court. This 1 Acre Property Also Has Potential For A Detached 2 Car Garage For The Motorsport Enthusiast!
| Location/Town | Quogue |
| Area/County | Suffolk |
| Prop. Type | Single Family House for Sale |
| Style | Contemporary |
| Tax | $4,908.00 |
| Bedrooms | 4 |
| Total Rooms | 6 |
| Total Baths | 3 |
| Full Baths | 3 |
| Year Built | 1988 |
| Basement | Finished, Full |
| Construction | Frame, Brick |
| Lot Size | 1 acre |
| Lot SqFt | 43,560 |
| Cooling | Central Air |
| Heat Source | Oil, Forced Air |
| Features | Tennis Court(s) |
| Pool | In Ground |
| Condition | Excellent |
| Patio | Deck |
| Window Features | Skylight(s) |
| Parking Features | Private, Driveway |
| Tax Lot | 061010 |
| School District | Quogue |
| Middle School | Westhampton Middle School |
| Elementary School | Quogue Elementary School |
| High School | Westhampton Beach Senior High |
| Features | Master downstairs, first floor bedroom, cathedral ceiling(s), eat-in kitchen, living room/dining room combo, master bath, sauna |
| Listing information courtesy of: Compass Greater NY LLC | |