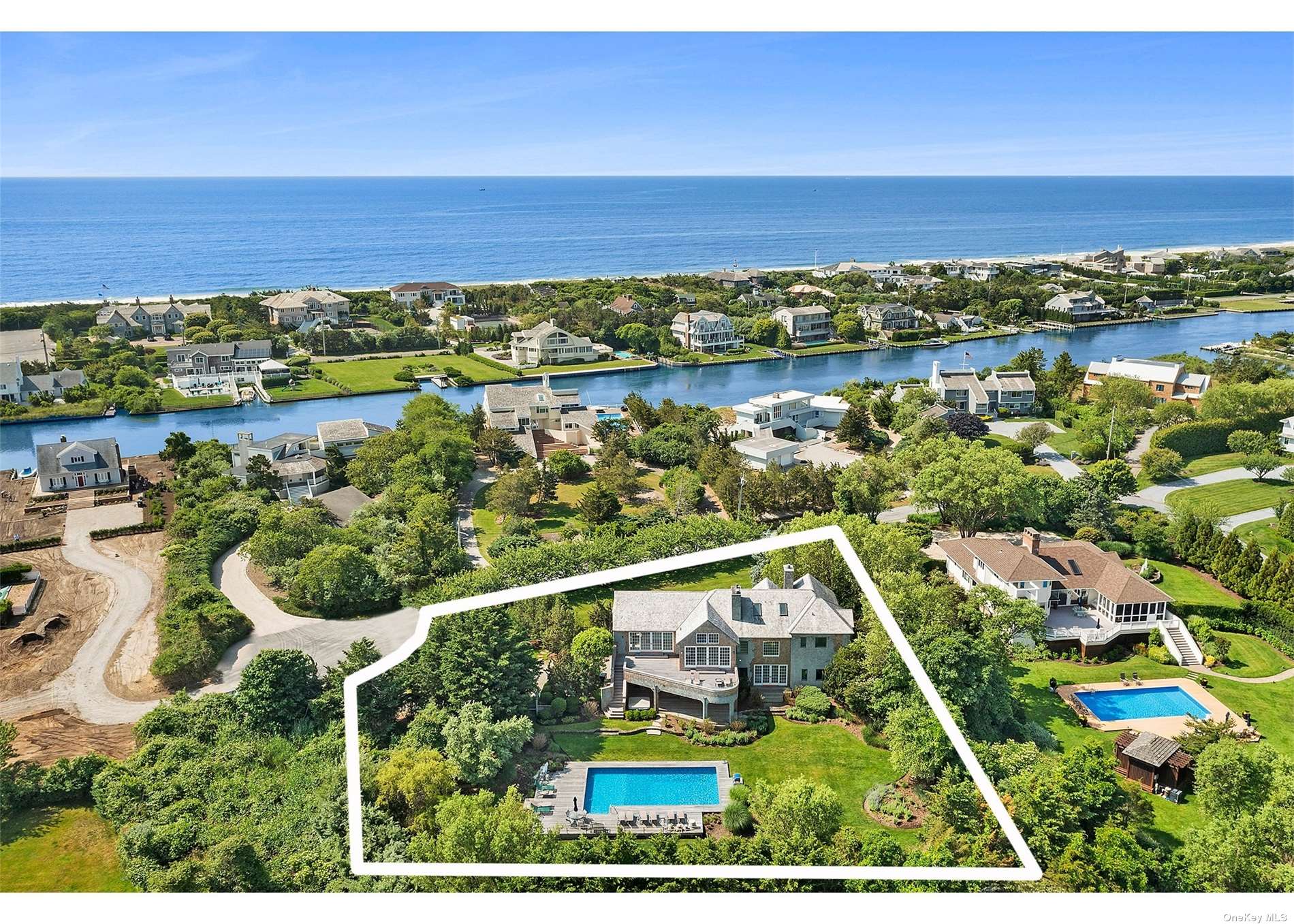RealtyDepotNY
Cell: 347-219-2037
Fax: 718-896-7020


























Newly Renovated In 2022 In Quogue's Estate Section, This Turn-key Cedar Shake Custom-built Home Is Set On 1.1 Secluded And Magnificently Landscaped Acres. The Property's Location At The End Of A Cul-de-sac, South Of Quaquanantuck Lane, Provides The Utmost Privacy In One Of Quogue's Most Sought After Locations. The Light Filled Open Floor Plan Includes A Spacious Great Room With Vaulted Ceilings, Gas Fireplace, Sitting Area, Dining Area, And Chef's Kitchen. A Staircase Leads Up To A Private Office/den With Distant Ocean Views. Enjoy Outdoor Dining On An Expansive Balcony Off Both The Kitchen And Great Room, Overlooking One Of The Most Beautiful Gardens In Quogue. The Gracious Primary Suite Offers A Secluded Get-away With Private Balcony, Fireplace, Walk-in Closet, And An Oversized Bathroom With Soaking Tub, Dual Showers, And Dual Vanities. There Are Three Additional En-suite Bedrooms For Guests As Well As A Den Or Optional Fifth Bedroom, Laundry Room, And A Two And One-half Car Garage. Escape To The Backyard With Meticulously Manicured Grounds, Expansive Mahogany Decking, Heated Pool, Hot Tub, Sauna, And Outdoor Shower. Close To Beach, Village, And Golf Course. All This With Low Quogue Taxes!
| Location/Town | Quogue |
| Area/County | Suffolk |
| Prop. Type | Single Family House for Sale |
| Style | Post Modern |
| Tax | $14,894.00 |
| Bedrooms | 5 |
| Total Rooms | 12 |
| Total Baths | 6 |
| Full Baths | 6 |
| Year Built | 2001 |
| Basement | Crawl Space |
| Construction | Frame, Cedar, Shake Siding |
| Lot Size | 1.1 |
| Lot SqFt | 47,916 |
| Cooling | Central Air |
| Heat Source | Propane, Forced Air |
| Features | Balcony |
| Pool | In Ground |
| Condition | Excellent |
| Patio | Deck, Patio |
| Parking Features | Private, Attached, 2 Car Attached |
| Tax Lot | 40 |
| School District | Quogue |
| Middle School | Westhampton Middle School |
| Elementary School | Quogue Elementary School |
| High School | Westhampton Beach Senior High |
| Features | First floor bedroom, cathedral ceiling(s), den/family room, eat-in kitchen, entrance foyer, home office, living room/dining room combo, master bath, pantry, walk-in closet(s) |
| Listing information courtesy of: Douglas Elliman Real Estate | |