RealtyDepotNY
Cell: 347-219-2037
Fax: 718-896-7020
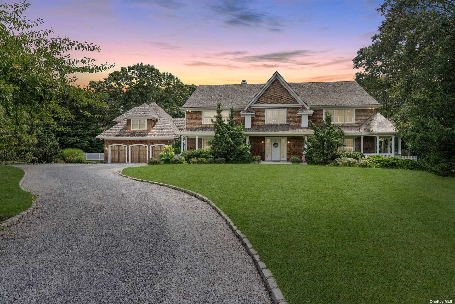
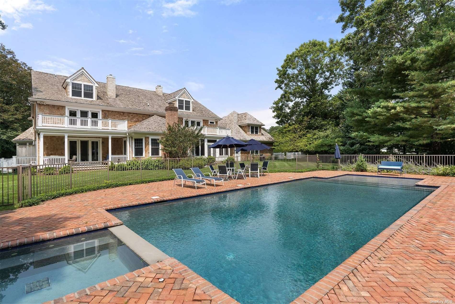
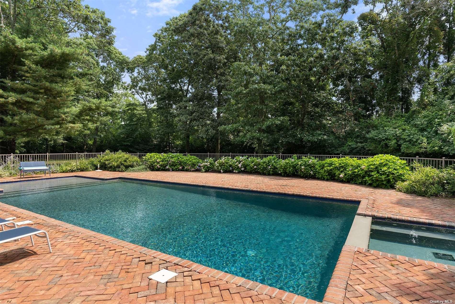
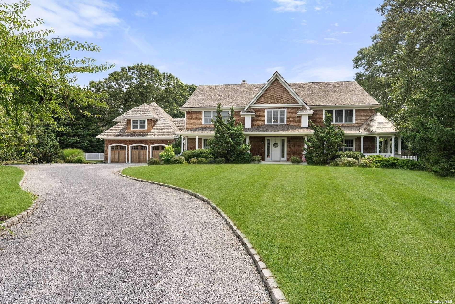
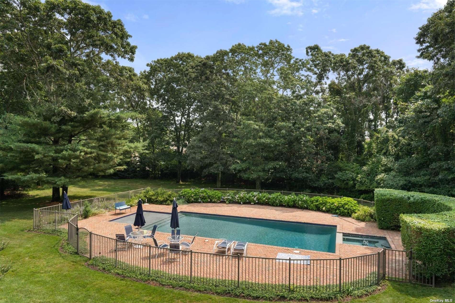
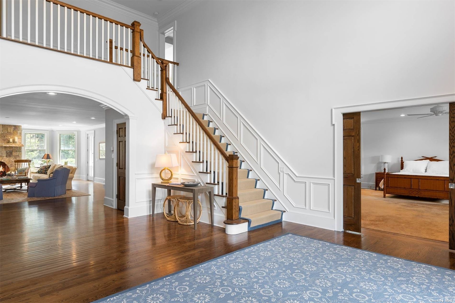
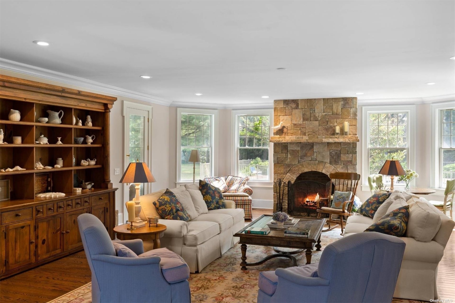
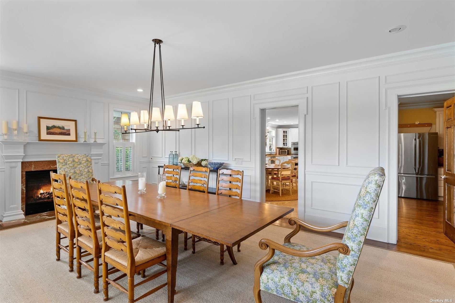
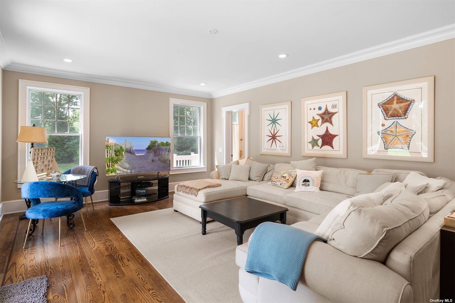
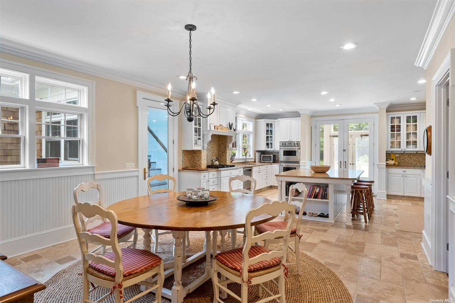
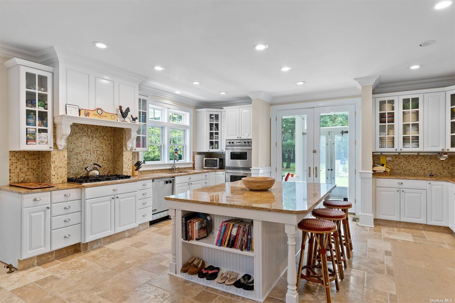
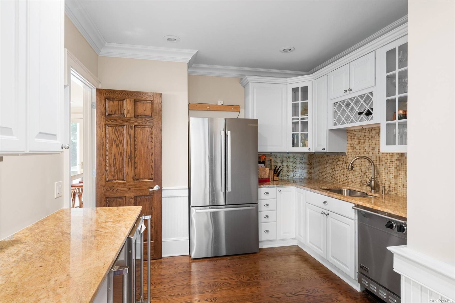
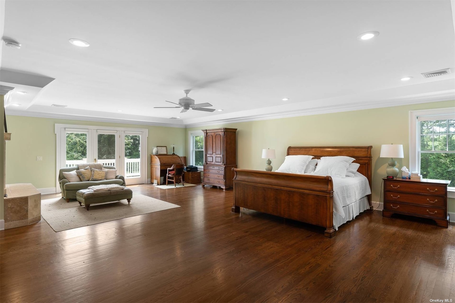
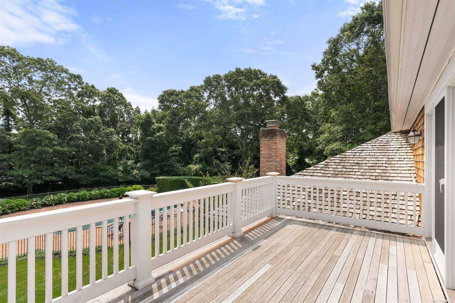
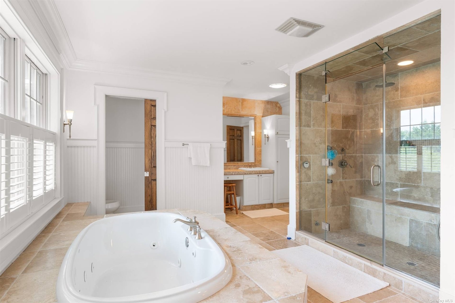
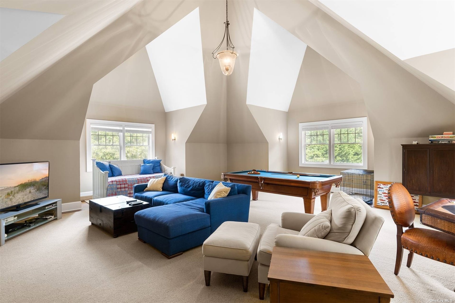
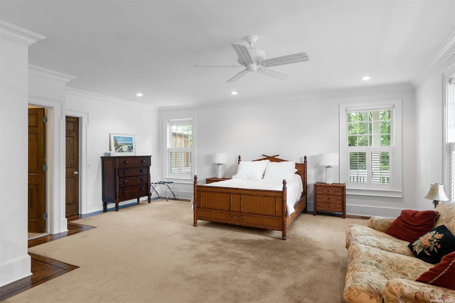
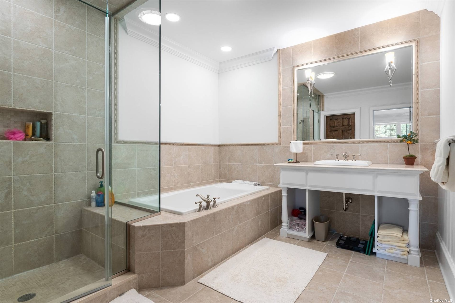
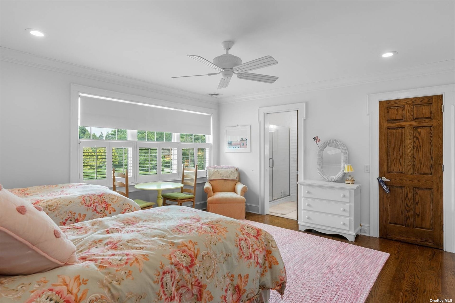
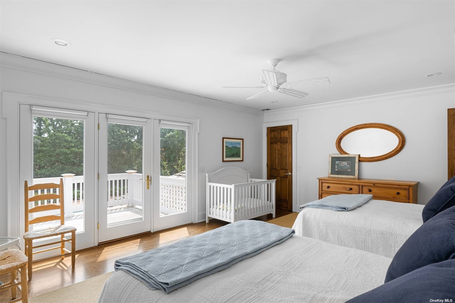
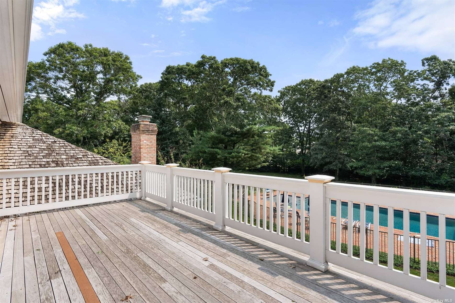
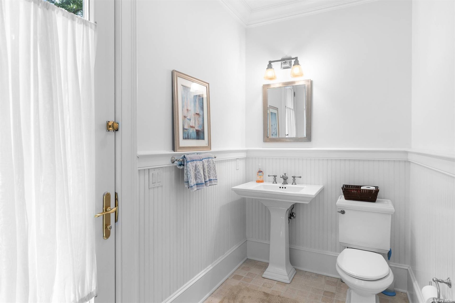
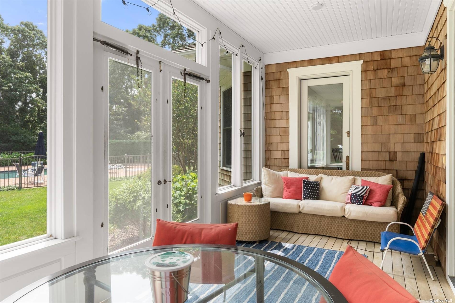
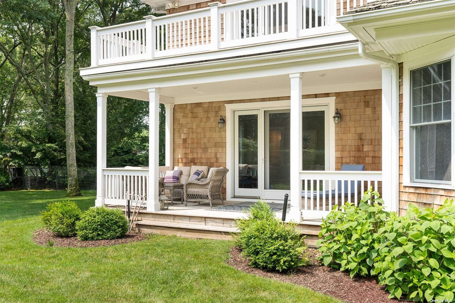
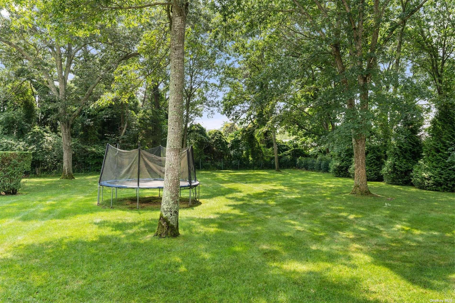
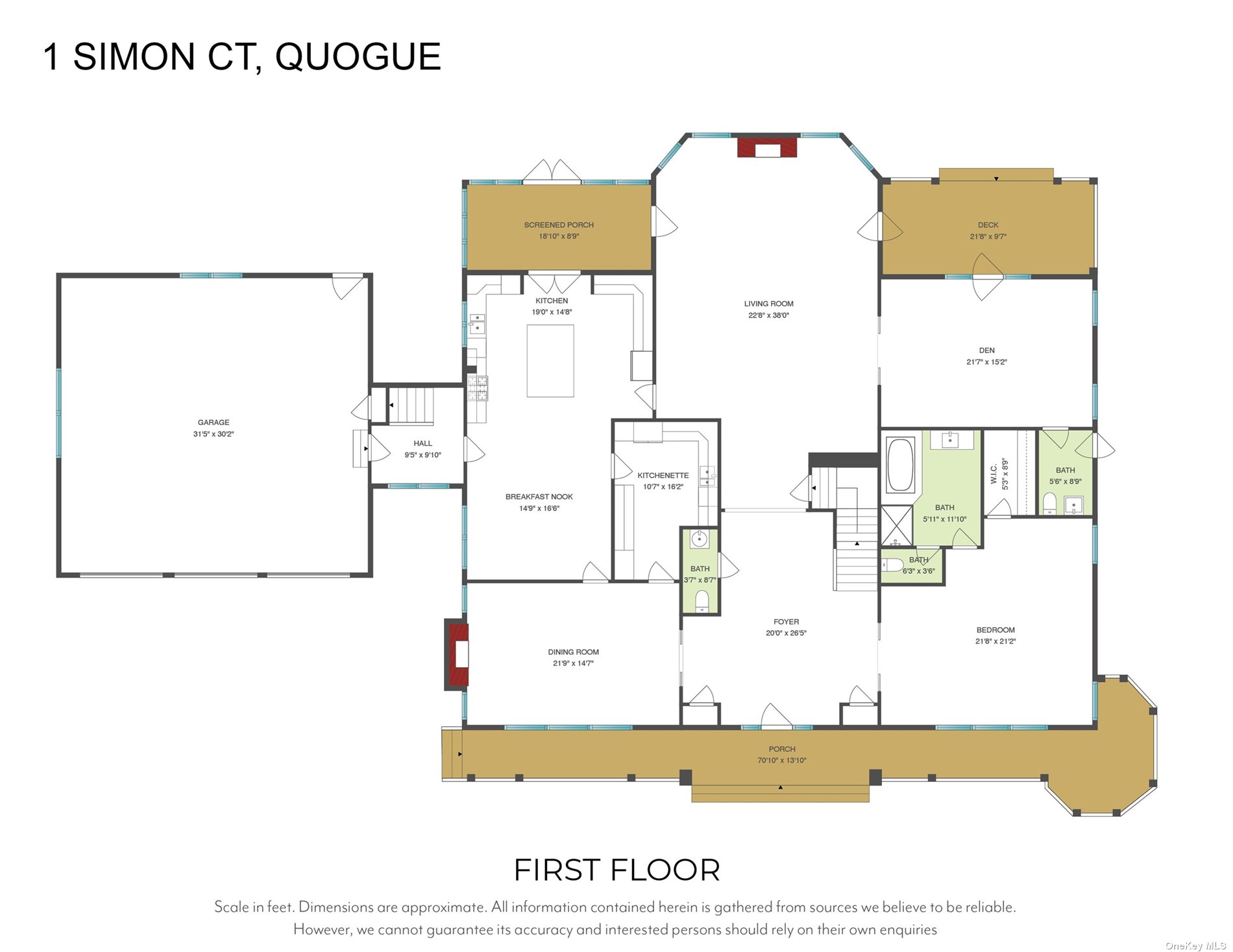
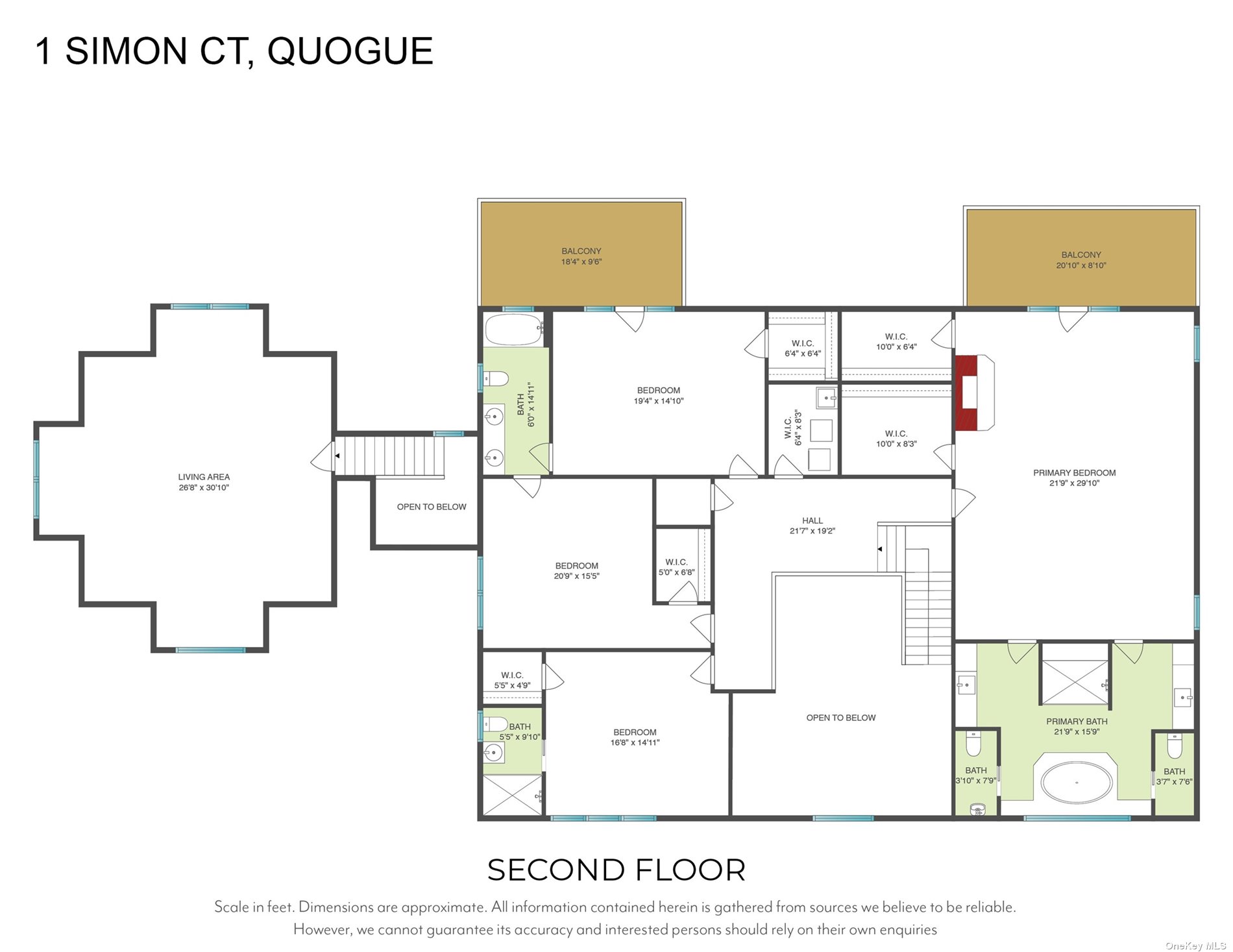
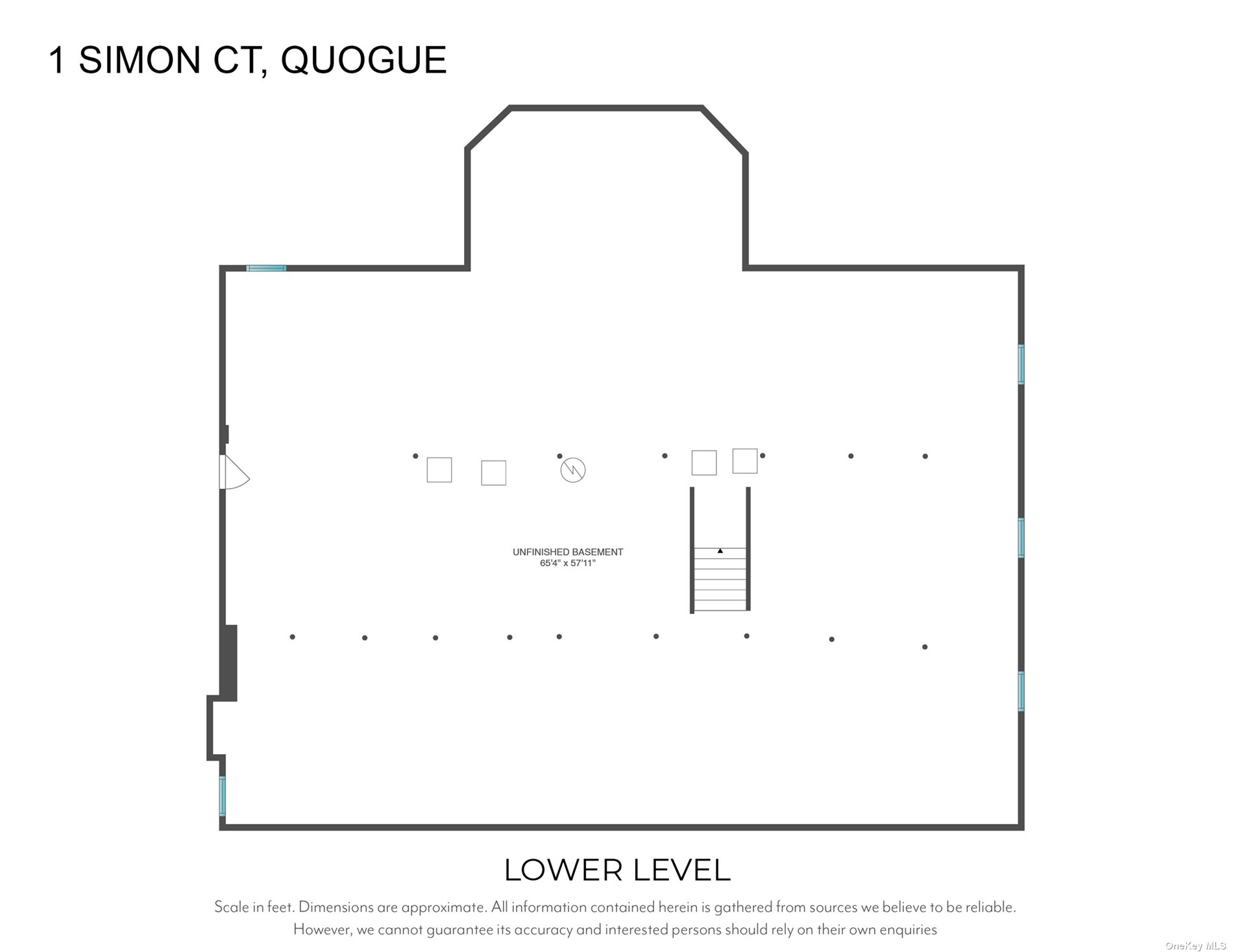
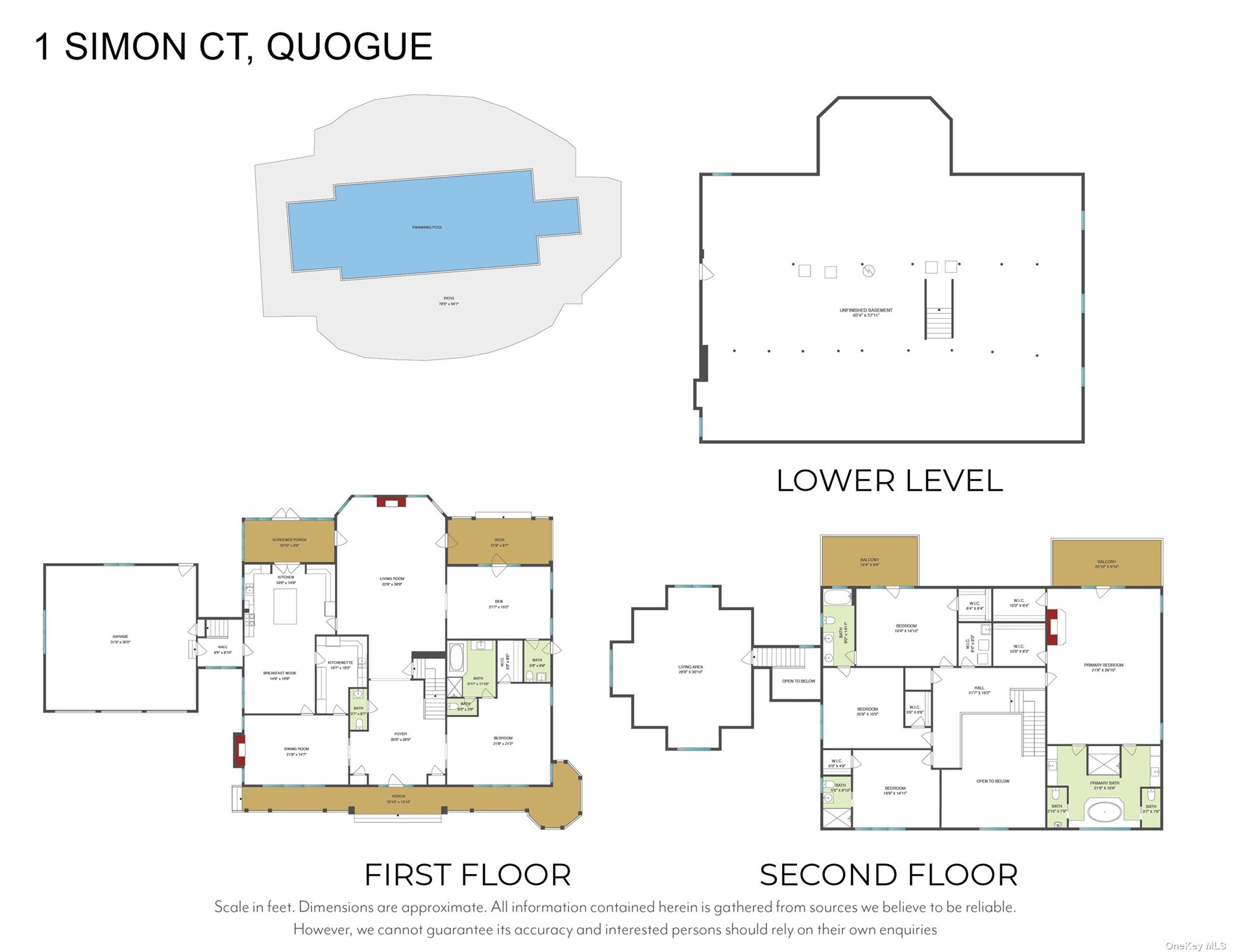
Located In The Heart Of Quogue South, This Stunning Generational Estate Sits On 1.7+/- Acres In A Cul-de-sac, Off A Private Road. With Over 7, 600+/- Sf Of Elegantly Appointed Living Space, The 30+/- Ft Tall Entry Provides A Hint Of The Meticulous Custom Millwork Throughout. The First Floor Features A Living Room With A Fireplace And French Doors Which Open To A Spacious Yard With A Heated Gunite Pool, A Classic Brick Patio, And Ample Room For Tennis Or Pickleball. The Main Kitchen Showcases An Oversized Granite Center Island, High-end Appliances, And A Dining-sized Breakfast Area In Addition To A Large, Fully Equipped Catering Kitchen. The Grand Scale Of The First Floor Is Complete With A Second Primary Ensuite, A Family Room With A Private Covered Lounge Area, A Half-bath That Opens To The Pool, A Formal Dining Room With A Fireplace, And A Powder Room. The Massive Second-floor Primary Suite Has A Private Balcony, Double Walk-in Closets, And A Fireplace. The Ensuite Bath Is Framed With Marble And Features Two Vanity Areas, A Double Steam Shower, And A Jacuzzi. Three Additional Guest Rooms, Including One Ensuite And Two With A Bath, Plus A Terrace And A Laundry Room Complement The Upstairs. Additional Amenities Include An Entertainment Room With A 16' Vaulted Ceiling And A Three-car Garage.
| Location/Town | Quogue |
| Area/County | Suffolk |
| Prop. Type | Single Family House for Sale |
| Style | Colonial |
| Tax | $20,963.00 |
| Bedrooms | 5 |
| Total Rooms | 9 |
| Total Baths | 6 |
| Full Baths | 4 |
| 3/4 Baths | 2 |
| Year Built | 2005 |
| Basement | Full |
| Construction | Frame, Cedar |
| Lot Size | 1.7 |
| Lot SqFt | 69,696 |
| Cooling | Central Air |
| Heat Source | Natural Gas, Forced |
| Parking Features | Private, Attached, 3 Car Attached |
| Tax Lot | 6 |
| School District | Quogue |
| Middle School | Westhampton Middle School |
| Elementary School | Quogue Elementary School |
| High School | Westhampton Beach Senior High |
| Listing information courtesy of: Brown Harris Stevens W Hampton | |