RealtyDepotNY
Cell: 347-219-2037
Fax: 718-896-7020
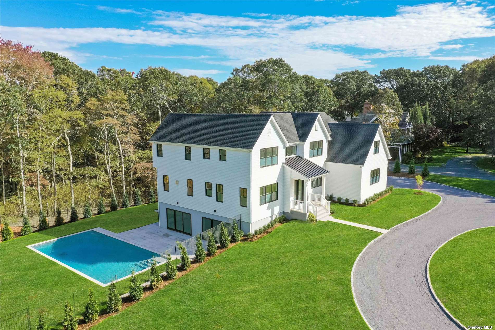
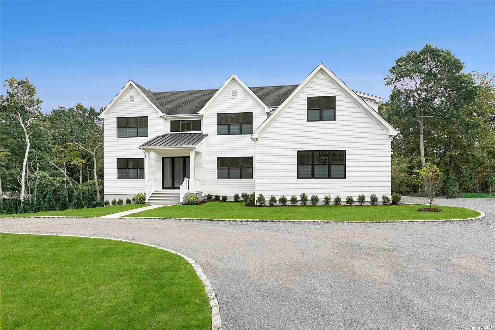
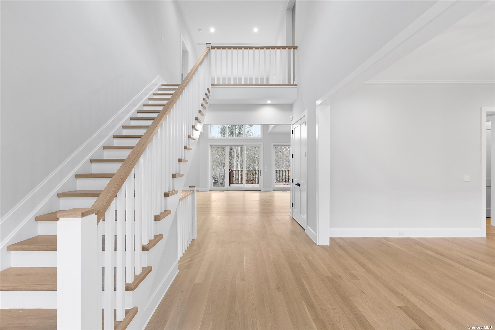
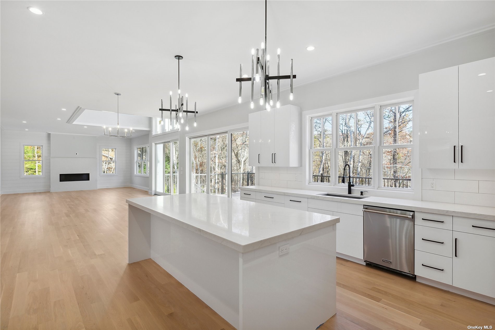
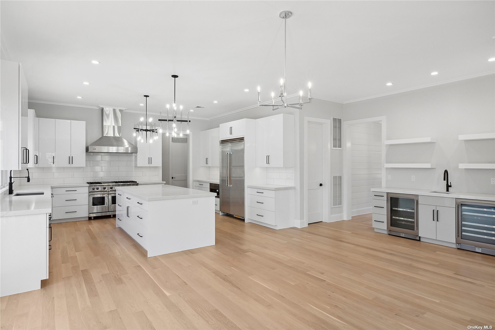
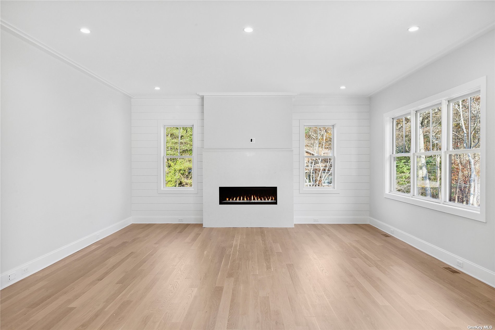
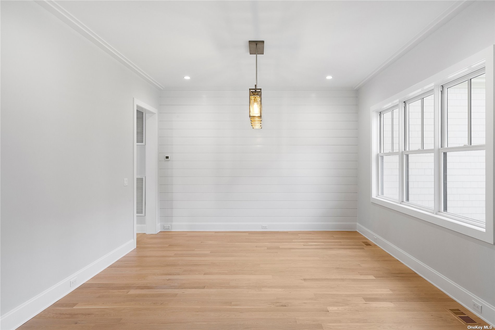
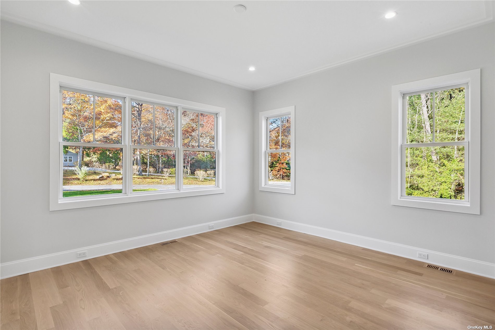
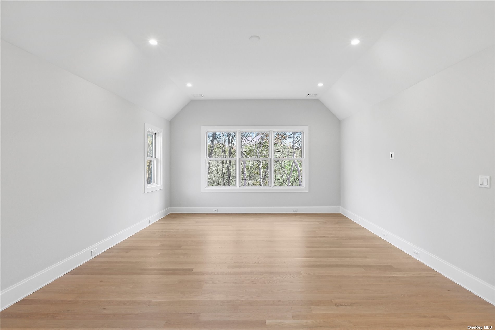
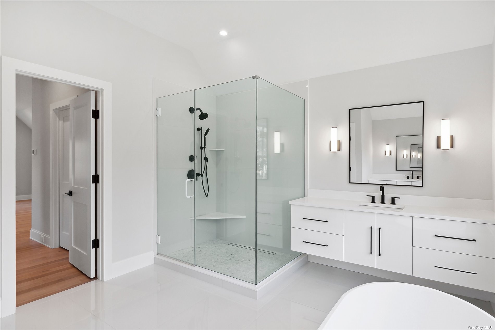
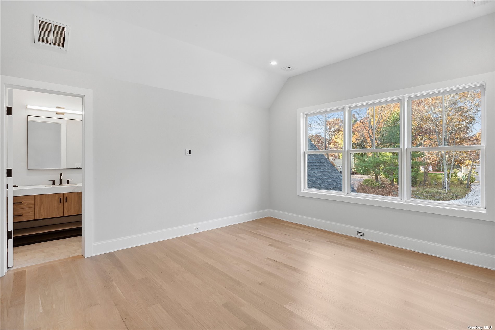
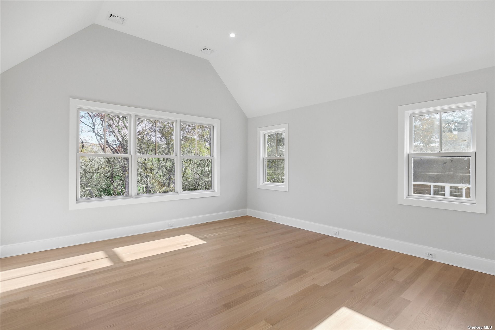
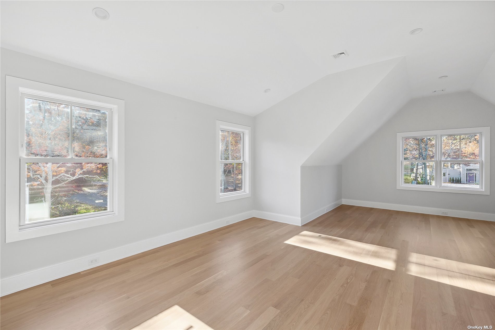
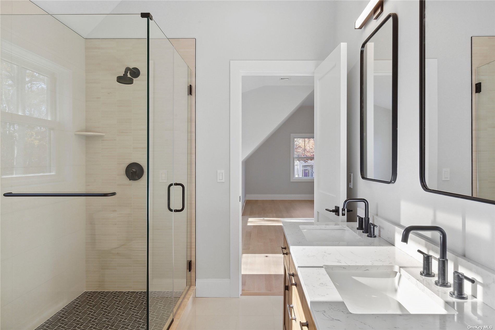
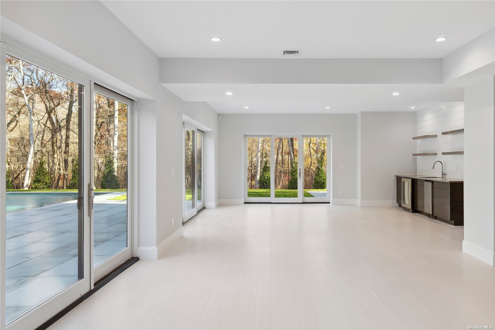

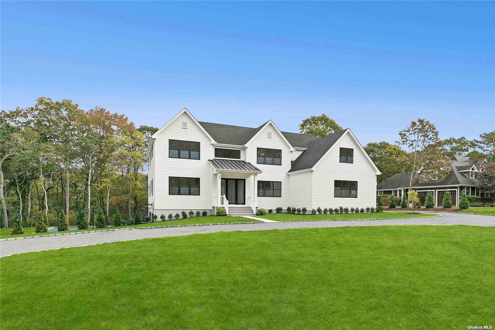
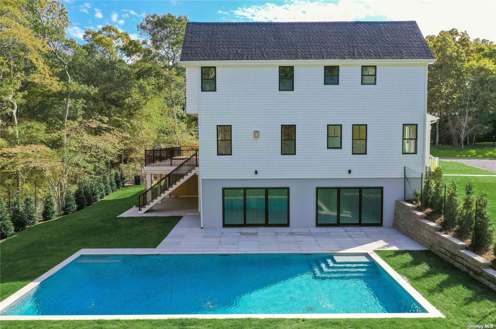
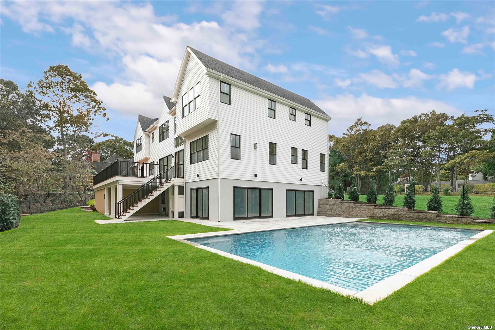
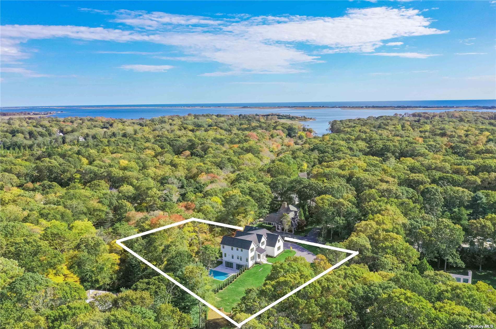
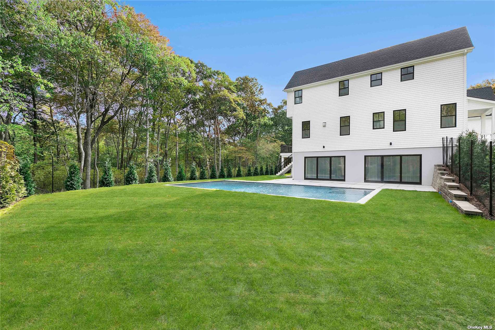
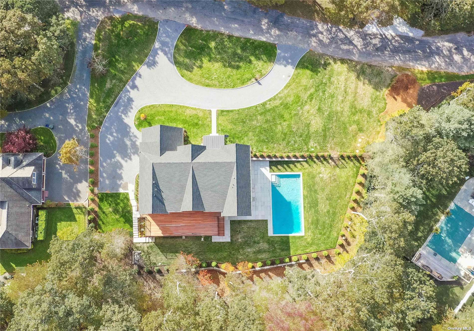
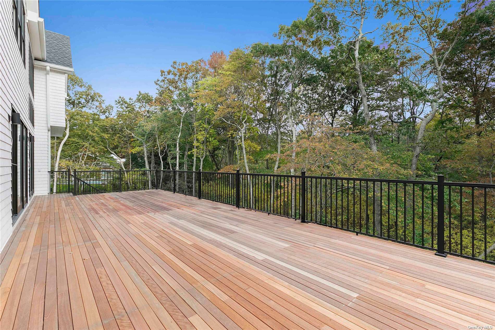
New Construction Home In Quogue. Boasting 8 Bedrooms And 6.5 Baths, This Spacious Residence Offers Abundant Room For Both Relaxation And Entertaining. The Open Floor Plan Is Bathed In Natural Light, Thanks To Multiple Sliders Connecting The Interior To The Expansive Rear Deck. The Great Room, Complete With A Gas Fireplace, Effortlessly Flows Into The Custom Kitchen, Featuring Viking Appliances, Quartz Countertops, And A Wet Bar W/ Wine Refrigerators. 1st Floor Also Includes Laundry, A Mudroom, A Junior Primary Suite With Bath & Room For An Elevator. Upstairs, The Primary Suite Awaits, Featuring Two Walk-in Closets & Bathroom W/a Shower, Tub & 2 Sinks. Two Guest Bedrooms With Ensuite Baths A& Nd Two Additional Guest Bedrooms W/ A Shared Bath Provide Ample Accommodation Options For Guests. The Lower Level Of This Home Has A Large Living Space W/ Tile Floors, A Wet Bar W/ An Icemaker & Wine Fridge, & 2 Bedrooms W/ A Shared Bath. Outside, Is A Fully Landscaped Paradise, W/ An Ig Heated Pool, An Outdoor Shower, Covered Porch & Mahogany Deck.
| Location/Town | Quogue |
| Area/County | Suffolk |
| Prop. Type | Single Family House for Sale |
| Style | Post Modern |
| Tax | $3,409.00 |
| Bedrooms | 8 |
| Total Rooms | 15 |
| Total Baths | 7 |
| Full Baths | 6 |
| 3/4 Baths | 1 |
| Year Built | 2023 |
| Basement | Finished, Walk-Out Access |
| Construction | Frame |
| Lot Size | 1 acre |
| Lot SqFt | 43,560 |
| Cooling | Central Air |
| Heat Source | Propane, Forced Air |
| Property Amenities | Central vacuum, dishwasher, dryer, microwave, washer |
| Parking Features | Private, Attached, 2 Car Attached |
| Tax Lot | 4 |
| School District | Quogue |
| Middle School | Westhampton Middle School |
| Elementary School | Quogue Elementary School |
| High School | Westhampton Beach Senior High |
| Features | Master downstairs, first floor bedroom, cathedral ceiling(s), den/family room, eat-in kitchen, formal dining, entrance foyer, living room/dining room combo, master bath, powder room, walk-in closet(s), wet bar |
| Listing information courtesy of: Compass Greater NY LLC | |