RealtyDepotNY
Cell: 347-219-2037
Fax: 718-896-7020
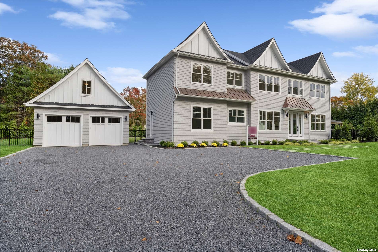
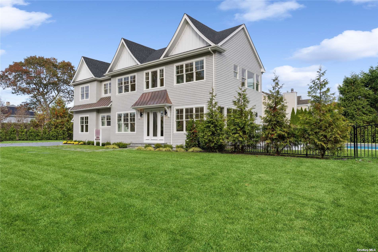
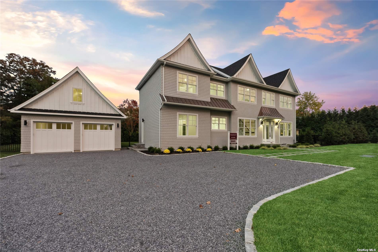
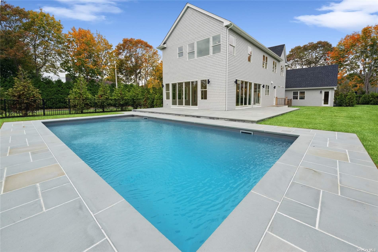
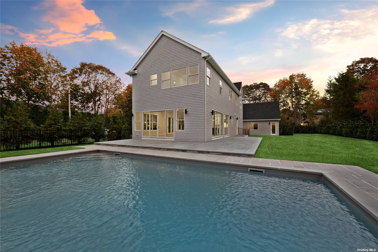
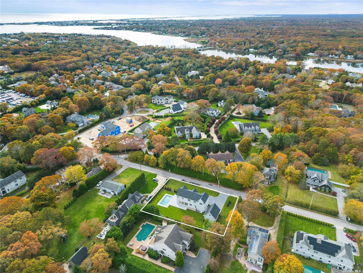
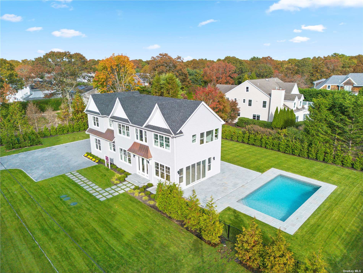
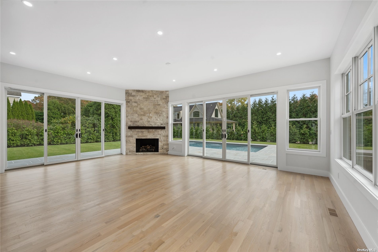
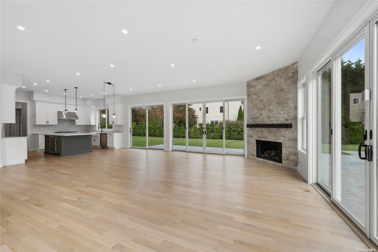
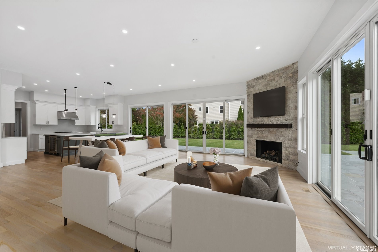
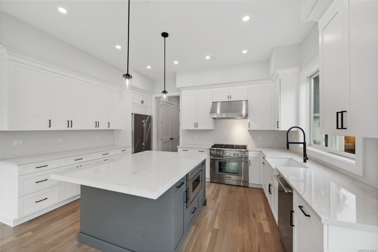
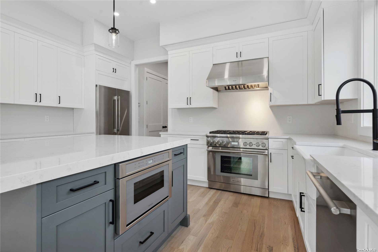
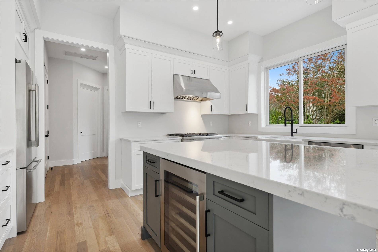
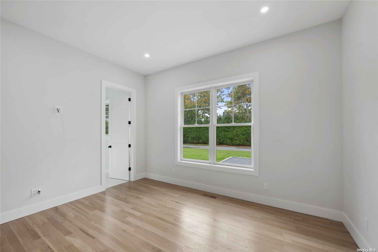
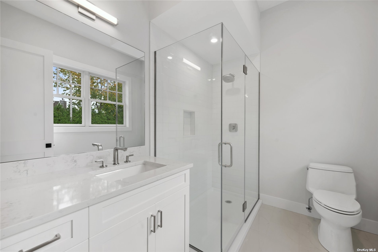
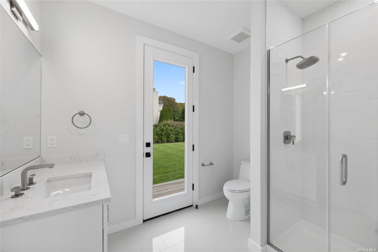
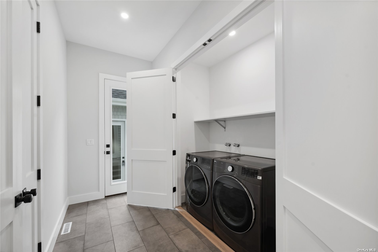
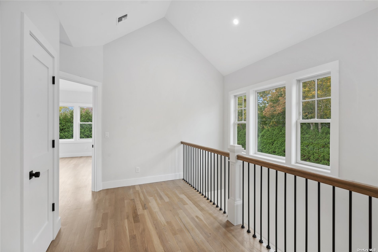
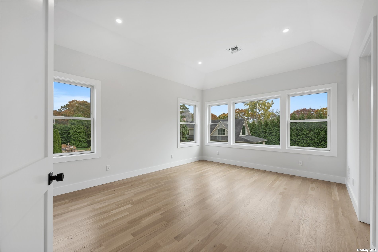
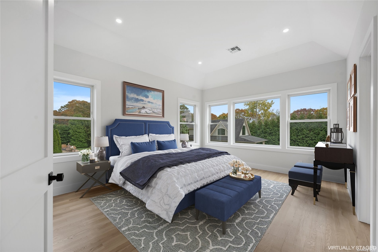
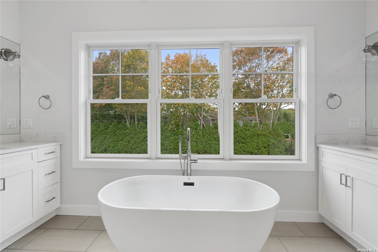
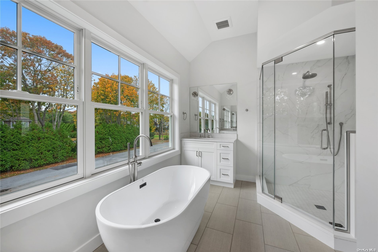
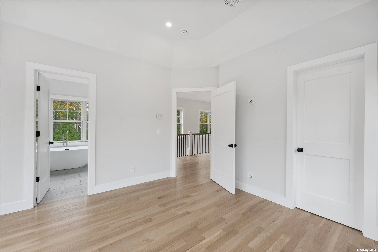
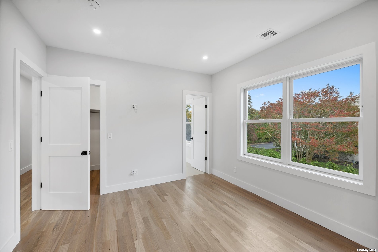
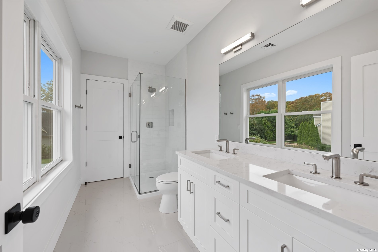
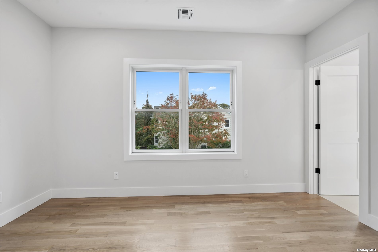
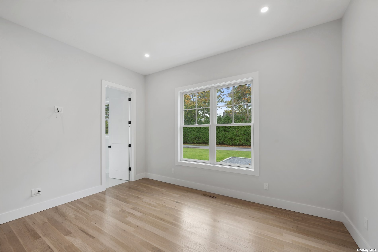
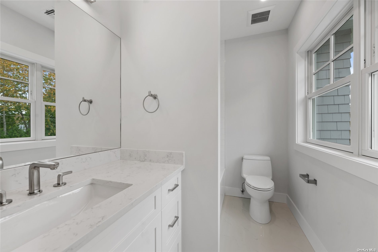
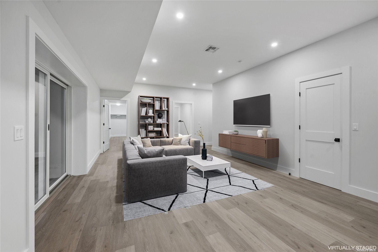
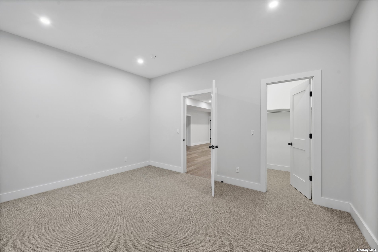
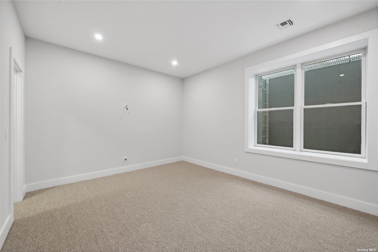
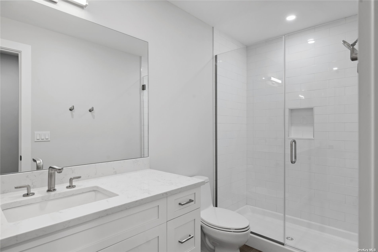
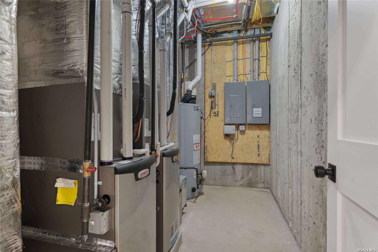
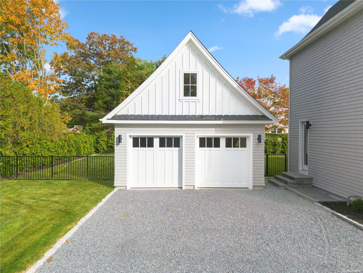
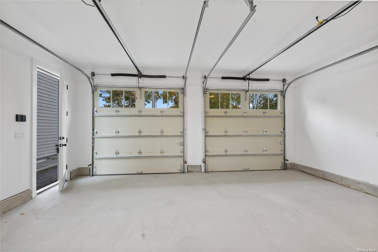
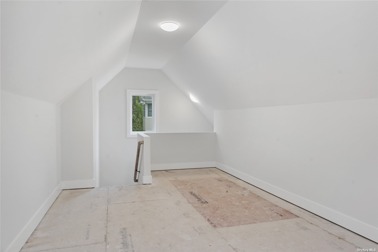
This Newly Constructed Custom Home Has Just Been Completed By Paramount Development Group, A Luxury Hampton's Home Builder In Business For 30 Years. Nestled On A Quiet Street In Quogue Village, This 7 Bedroom 6 Bath Home Offers A Spacious First Floor Open Floor Plan Featuring A Two Story Entry Foyer, Spacious Living Room With A Magnificent Stone Fireplace And Glass Slider Doors Overlooking The Pool/patio, Open Dining Area, High End Custom Kitchen, Junior Ensuite Bedroom, Separate Full Bathroom With Access To The Pool/patio, Butler's Pantry, Laundry And Mud Room The Second Level Features The Primary Ensuite Overlooking The Pool/patio Area, Complete With High Tray Ceilings, A Soaking Tub And Walk In Closet. Three Additional Bedrooms, One Ensuite And Two With A Shared Bathroom Complete The Second Level. The Lower Finished Level Features 2 Bedrooms With Large Egress Windows, One Full Bath, A Large Recreation Room, Finished Storage And A Utility Room. The Recreation Room Has A Sliding Door With Walk Out Access To The Outdoor Yard. There Is A Large Detached Two Car Garage With Loft Area Which Can Be Used As A Bonus Room. The Grounds Are Meticulously Landscaped And There Is A Stone Patio And Heated Salt Water Pool For Your Outdoor Entertaining. Conveniently Located Close To Hampton's Shopping, Restaurants And Beaches. Low Quogue Taxes And Membership To The Quogue Village Beach. Taxes Shown Are For Vacant Land And Will Be Adjusted.
| Location/Town | Quogue |
| Area/County | Suffolk |
| Prop. Type | Single Family House for Sale |
| Style | Post Modern |
| Tax | $1,682.00 |
| Bedrooms | 7 |
| Total Rooms | 11 |
| Total Baths | 6 |
| Full Baths | 6 |
| Year Built | 2023 |
| Basement | Finished, Full, Walk-Out Access |
| Construction | Frame, Cedar, Shake Siding |
| Lot Size | .46 |
| Lot SqFt | 20,038 |
| Cooling | Central Air |
| Heat Source | Natural Gas, Forced |
| Features | Sprinkler System |
| Property Amenities | Dishwasher, dryer, microwave, pool equipt/cover, refrigerator, screens, washer, wine cooler |
| Pool | In Ground |
| Patio | Patio |
| Lot Features | Level |
| Parking Features | Private, Detached, 2 Car Detached, Driveway |
| Tax Lot | 086050 |
| School District | Quogue |
| Middle School | Westhampton Middle School |
| Elementary School | Quogue Elementary School |
| High School | Westhampton Beach Senior High |
| Features | First floor bedroom, cathedral ceiling(s), eat-in kitchen, entrance foyer, living room/dining room combo, master bath, pantry, storage, walk-in closet(s) |
| Listing information courtesy of: Douglas Elliman Real Estate | |