RealtyDepotNY
Cell: 347-219-2037
Fax: 718-896-7020
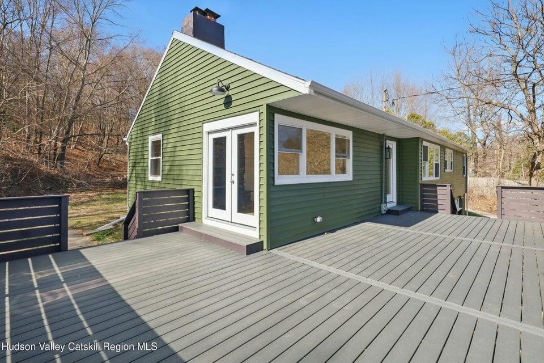
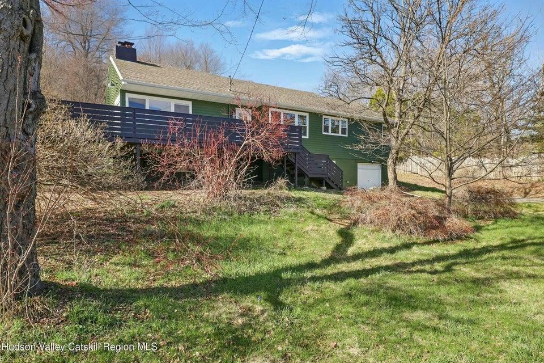
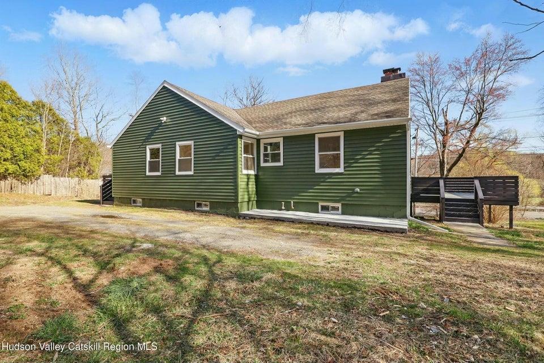
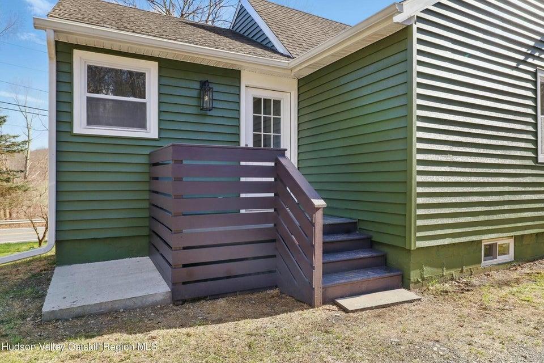
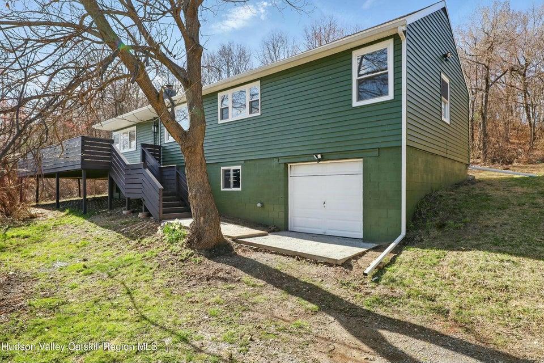


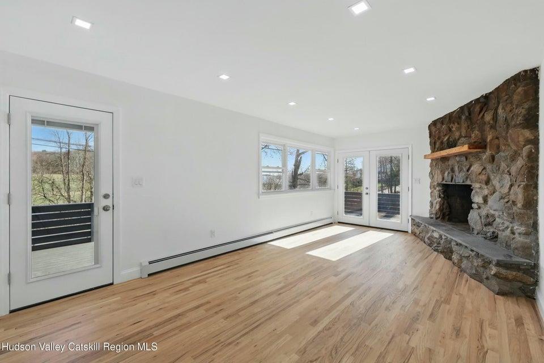
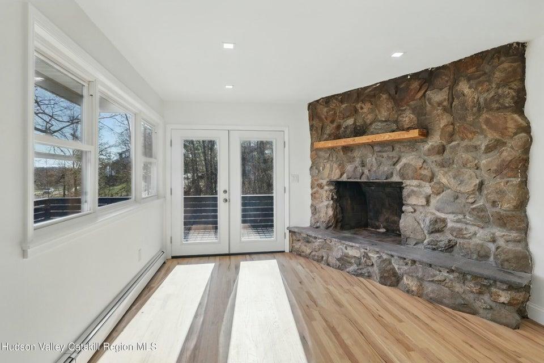
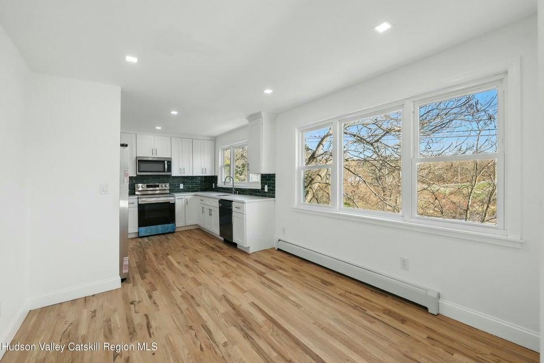
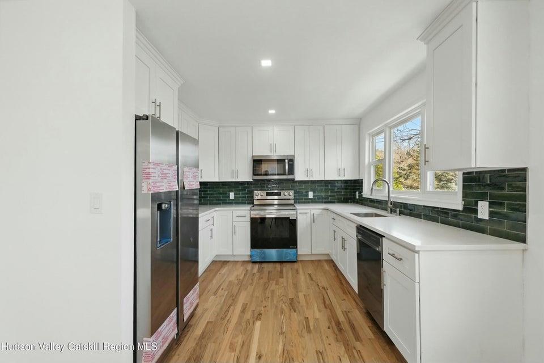
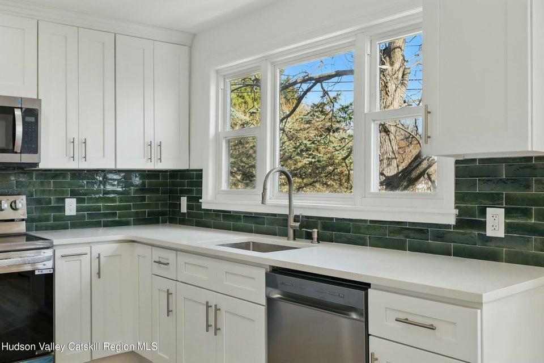
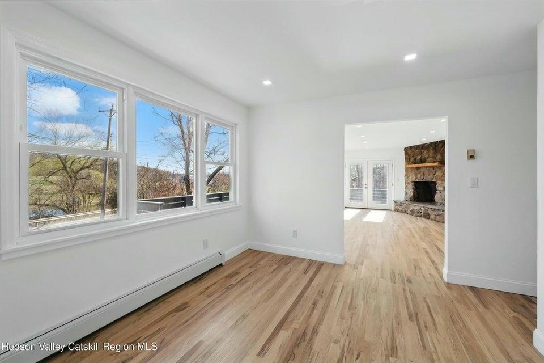
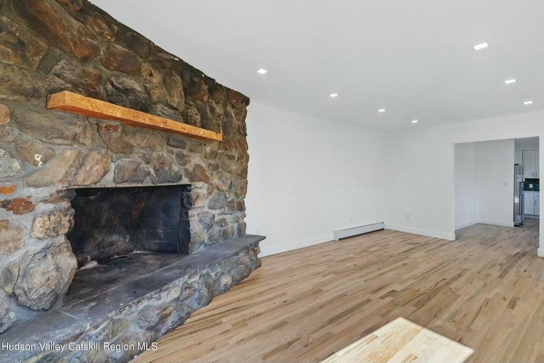

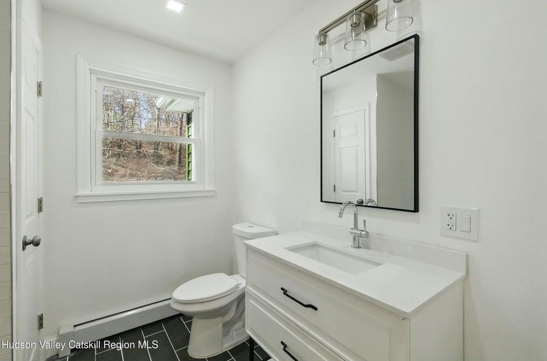
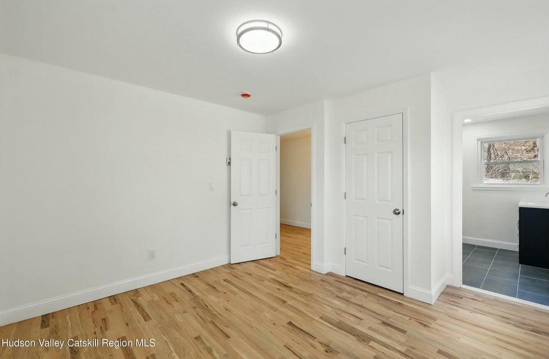
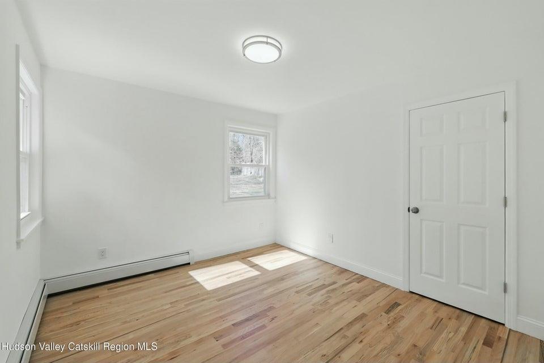

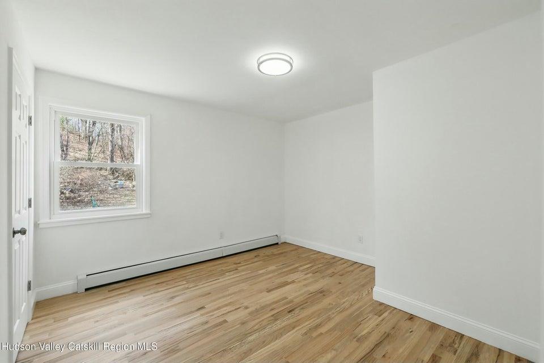
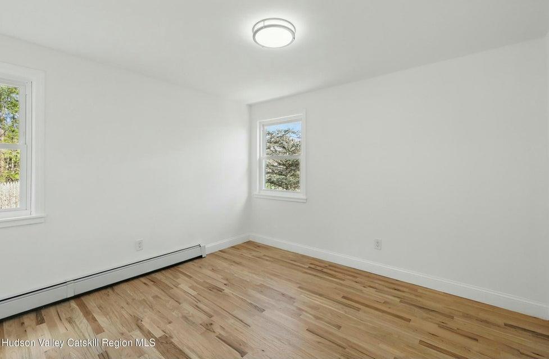
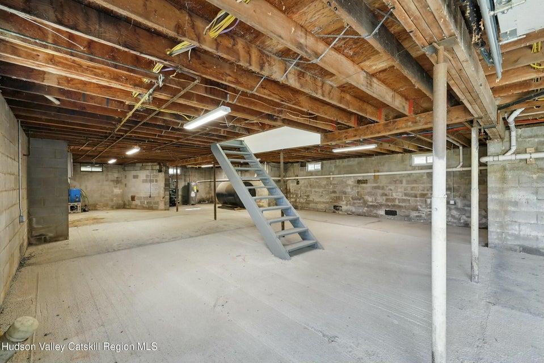
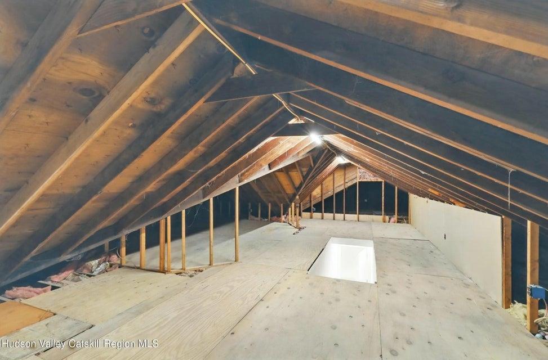

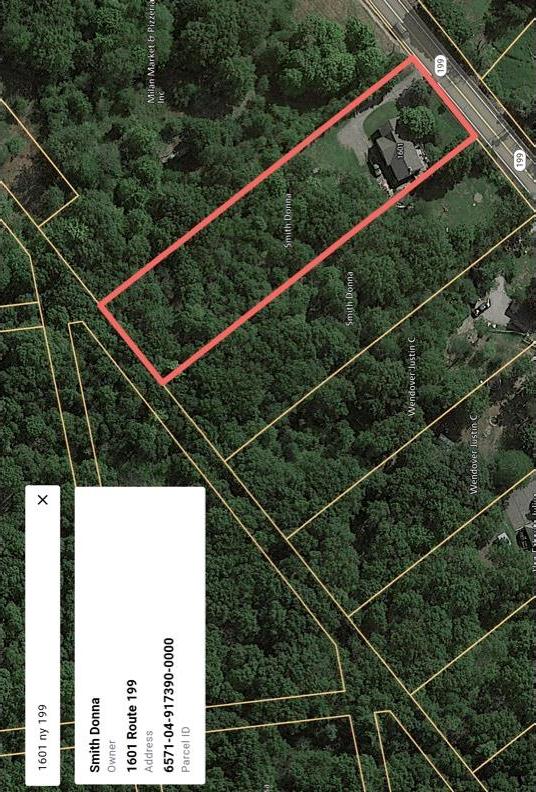
Charming Renovated Ranch With Scenic Views And Endless Potential, L With Extra Additional Side Lot!! Welcome To This Beautifully Renovated Ranch-style Home Offering 1, 200 Square Feet Of Comfortable, Single-level Living. Featuring 3 Spacious Bedrooms And 2 Full Baths, This Thoughtfully Updated Home Boasts A Functional And Versatile Layout With Multiple Private Entrances—perfect For Accommodating A Variety Of Lifestyles. Step Into The Inviting Living Room Where A Stunning Stone Fireplace Serves As The Centerpiece, Providing Warmth And Rustic Charm Throughout The Home. The Expansive Wraparound Deck Is Truly A Standout Feature, Offering Unobstructed Views Of Surrounding Farmland—ideal For Relaxing, Entertaining, Or Simply Enjoying The Peaceful Setting. The Primary Bedroom Includes A Well-appointed En-suite Bathroom With A Modern Glass Shower. Additional Space Awaits In The Walk-up Attic, Which Presents Excellent Potential To Be Finished Into An Office, Guest Room, Or Additional Living Area. The Full, High-ceiling Basement Is Currently Unfinished But Offers A Wealth Of Opportunity For Future Expansion—whether As A Workshop, Gym, Or Extra Living Space. Centrally Located Just Minutes From Milan And Pine Plains, And Only A 15-minute Drive To The Vibrant Town Of Rhinebeck, This Property Combines Rural Tranquility With Easy Access To Nearby Shops, Dining, And Amenities.
| Location/Town | Milan |
| Area/County | Dutchess County |
| Post Office/Postal City | Red Hook |
| Prop. Type | Single Family House for Sale |
| Style | Ranch |
| Tax | $2,934.00 |
| Bedrooms | 3 |
| Total Rooms | 5 |
| Total Baths | 2 |
| Full Baths | 2 |
| Year Built | 1972 |
| Basement | Full |
| Lot SqFt | 40,075 |
| Cooling | None |
| Heat Source | Electric, Other |
| Util Incl | Cable Available |
| Days On Market | 27 |
| Tax Assessed Value | 203400 |
| School District | Pine Plains |
| Middle School | Stissing Mountain |
| Elementary School | Seymour Smith Intermediate Lrn |
| High School | Stissing Mountain Jr/Sr High S |
| Features | Other |
| Listing information courtesy of: eXp Realty | |