RealtyDepotNY
Cell: 347-219-2037
Fax: 718-896-7020
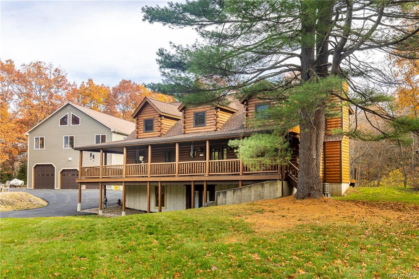
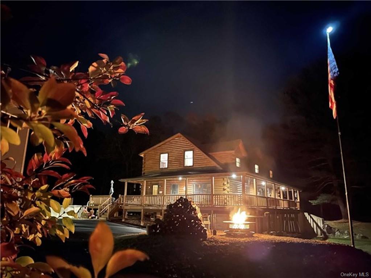
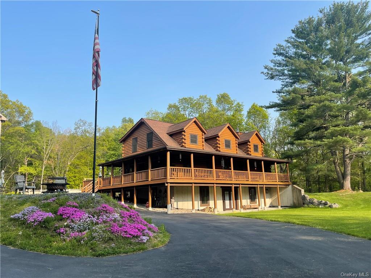
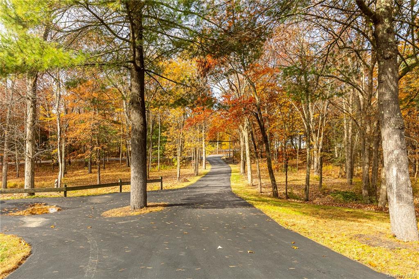
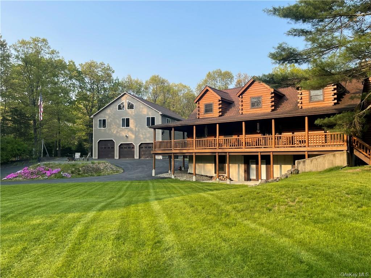
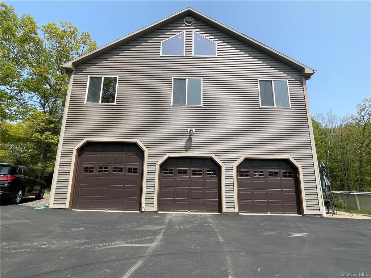
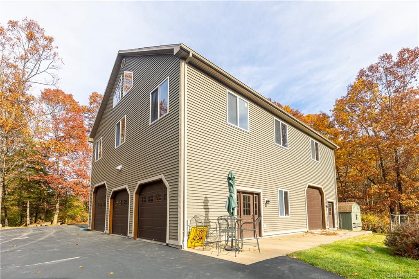
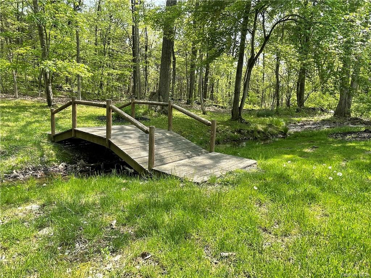
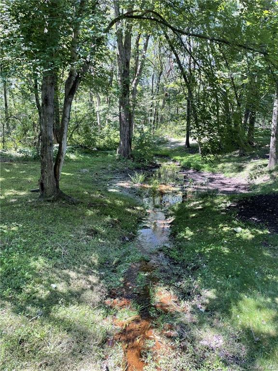
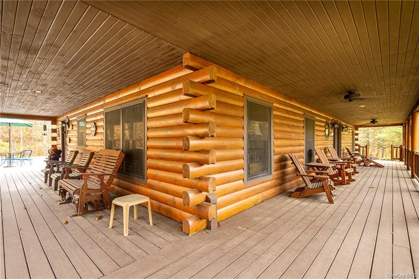
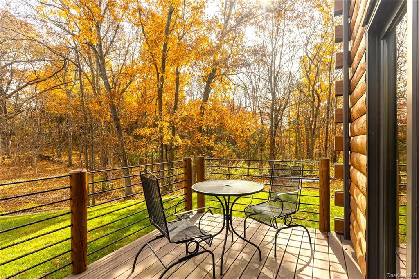
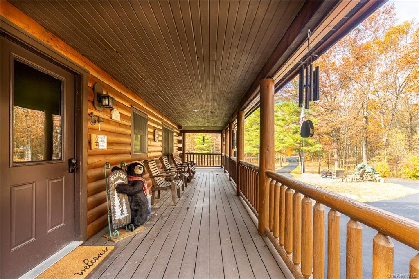
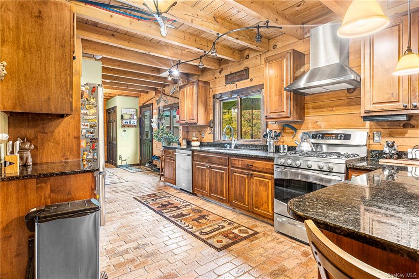
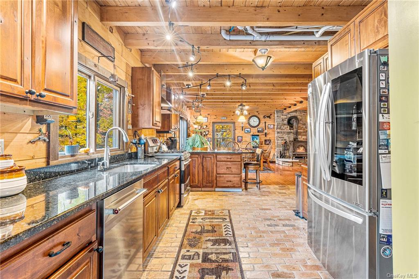
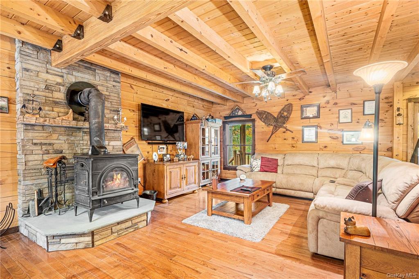
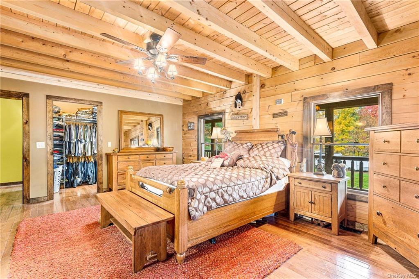
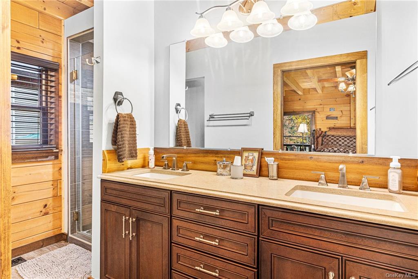
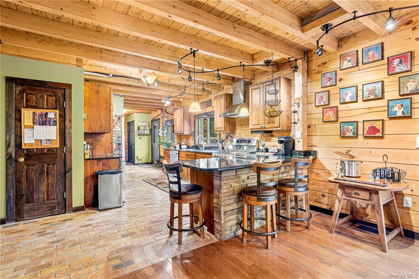
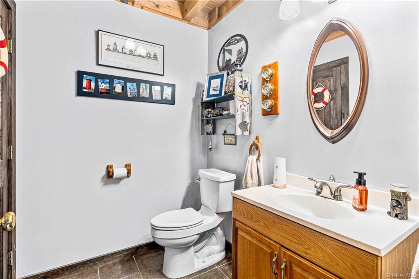
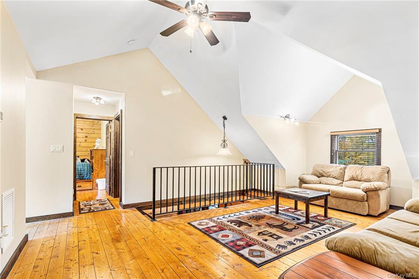
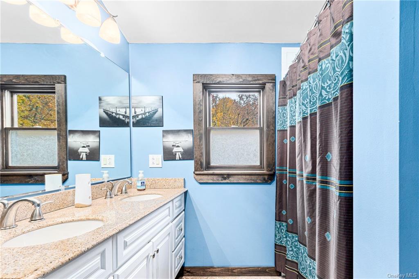
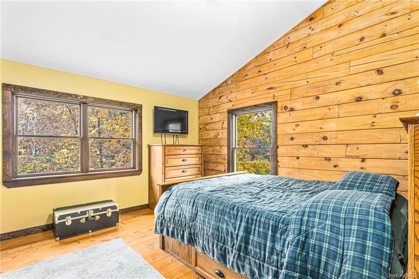
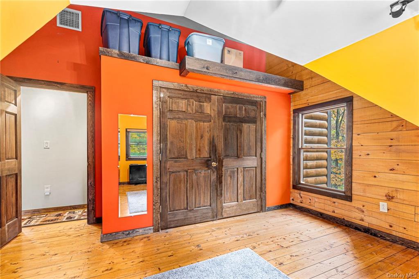
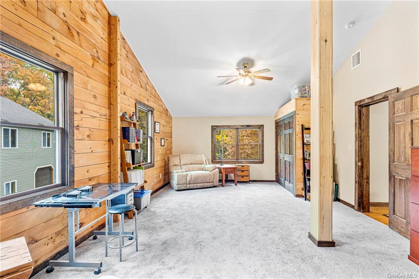
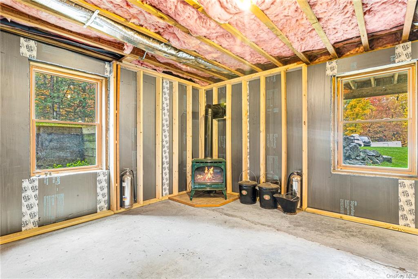
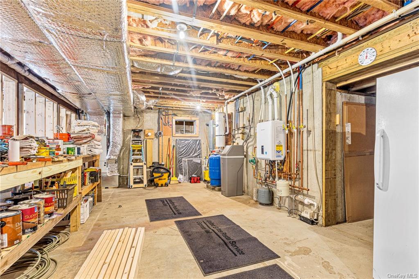
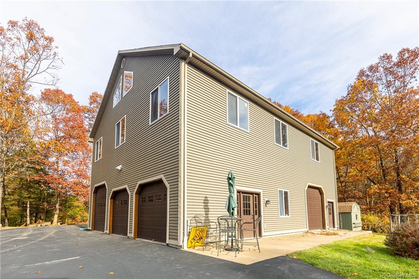
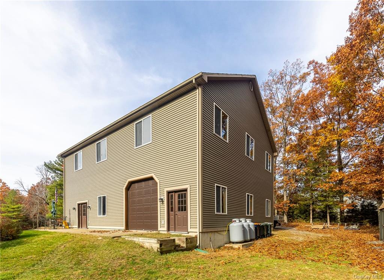
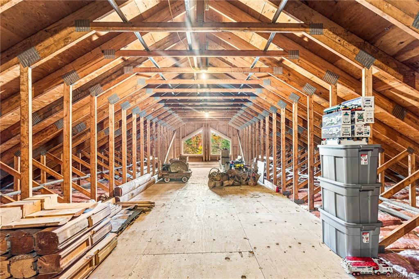
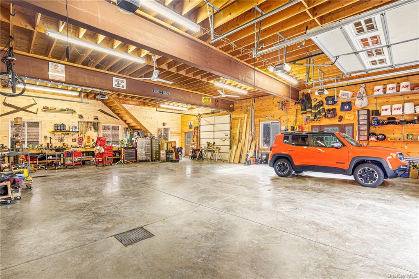
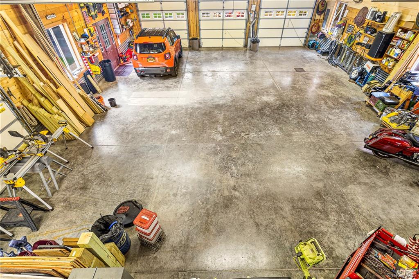
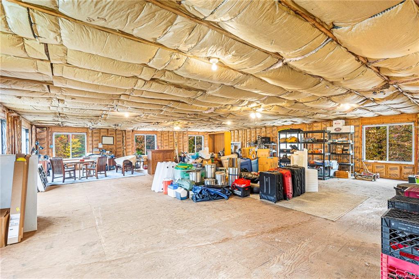
Welcome To This Extraordinary 3 Acre Property. This 4 Bed, 2.5 Bath White Pine Home Of 3960sf Including Partially Finished W/out Basement.4 Beds 2.5 Bath. Ofp W/centrally Placed Wood Stove. 1st Floor Primary Bdrm /en-suite Bath & Walk-in Closet. New Kitchenaid Appliances 2nd Floor Landing Is Large Enough For Media/sitting , 4 Large Bdrms, Bath/laundry. A Covered Porch Of 688 Sf Wraps Around To Back Deck Surrounding You In Nature, Seasonal Stream W Footbridge. Heat/ Ac Powered By Electric Heat Pumps, Backup Propane Boiler, Propane On-demand Hot Water, Wi-fi Thermostats.**the Formidable Multi Use Barn Style Garage Is 4400 Sf Of Open Space.the First 2 Floors Each 1900 Sf W Oversized Windows In All Directions. 3rd Story Is 688 Sf Of Walkable Space. Insulated W Finished Walls On Ground Level & Separate 200 Amp Service. **beckoning Creative Minds, Collectors, Enthusiasts Of Every Media. The Storage & Space Is Warehouse Standards W/12 Ft Ceilings & 5 Garage Doors. Limitless Possibilities
| Location/Town | Red Hook |
| Area/County | Dutchess |
| Prop. Type | Single Family House for Sale |
| Style | Cape Cod, Log |
| Tax | $12,510.00 |
| Bedrooms | 4 |
| Total Rooms | 8 |
| Total Baths | 3 |
| Full Baths | 2 |
| 3/4 Baths | 1 |
| Year Built | 2008 |
| Basement | See Remarks, Unfinished, Walk-Out Access |
| Construction | Log |
| Lot SqFt | 131,116 |
| Cooling | Central Air |
| Heat Source | Propane, Heat Pump, |
| Property Amenities | Ceiling fan, central vacuum, door hardware, energy star appliance(s), fireplace equip, garage door opener, light fixtures, microwave, pool equipt/cover, refrigerator, screens, second washer, see remarks, shades/blinds, shed, woodburning stove |
| Pool | Above Grou |
| Patio | Deck, Porch |
| Window Features | Skylight(s) |
| Lot Features | Part Wooded, Sloped, Private |
| Parking Features | Detached, 4+ Car Detached, Garage |
| School District | Red Hook |
| Middle School | Call Listing Agent |
| Elementary School | Call Listing Agent |
| High School | Red Hook Senior High School |
| Features | Master downstairs, den/family room, double vanity, exercise room, galley type kitchen, high ceilings, master bath, open kitchen, storage |
| Listing information courtesy of: Corcoran Country Living | |