Tel: 718-896-0777
Cell: 347-219-2037
Fax: 718-896-7020
Single Family House for Sale in Remsenburg, Suffolk, NY 11960 | Web ID: 3442080 | $3,875,000
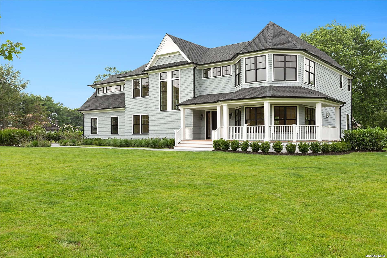
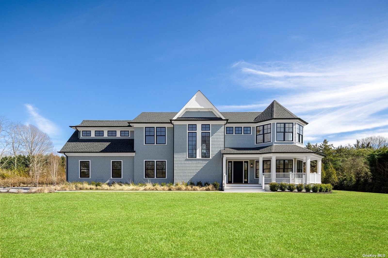
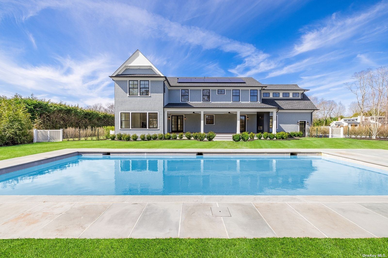
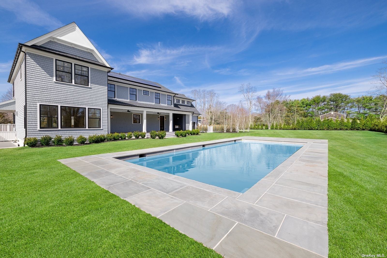
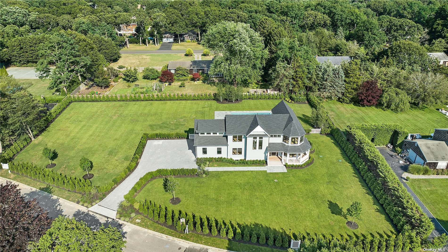
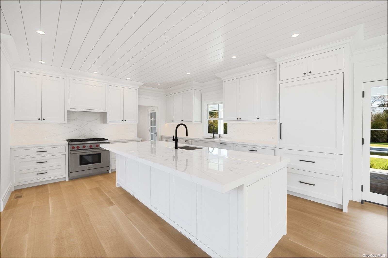
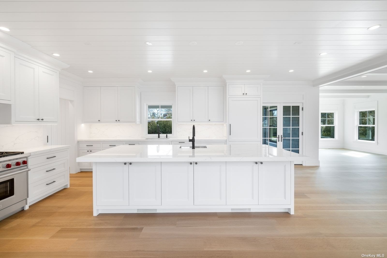
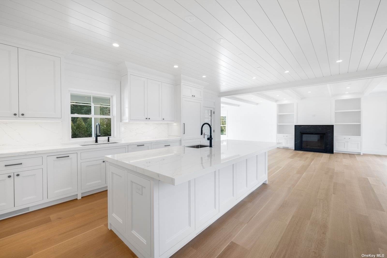
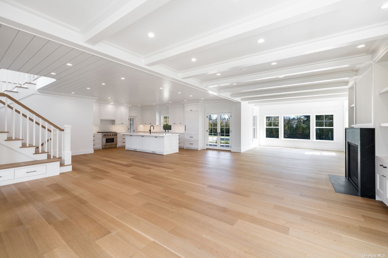
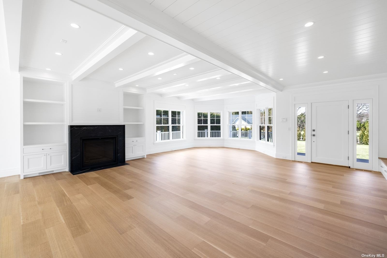
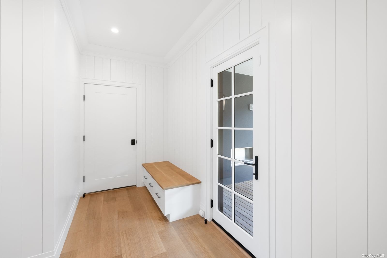
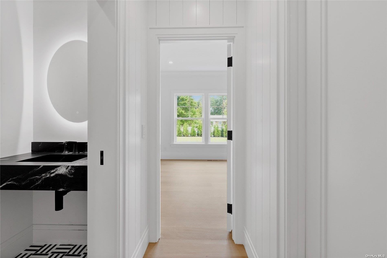
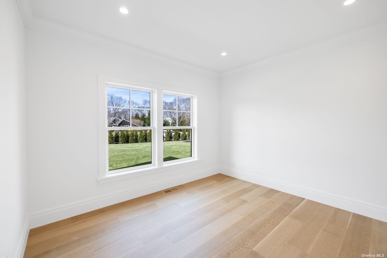
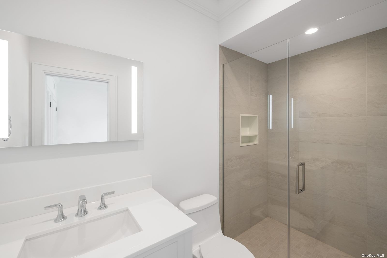
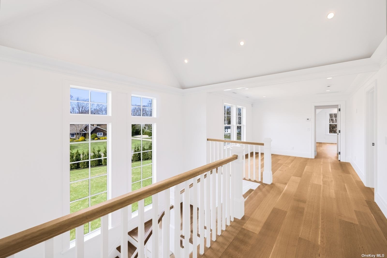
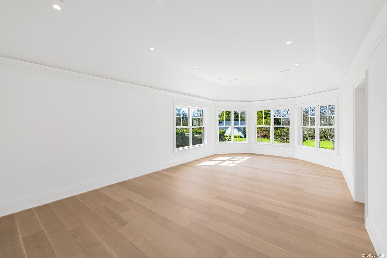
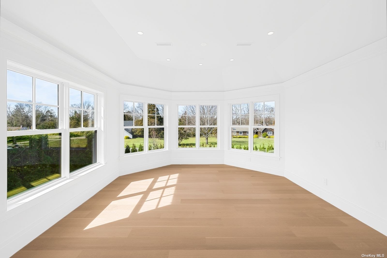
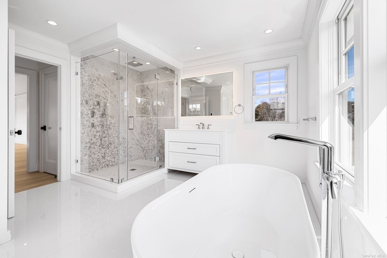
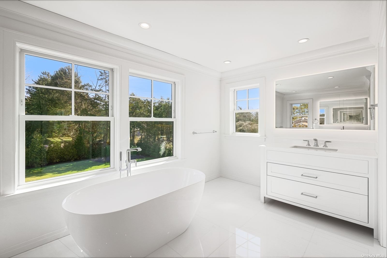
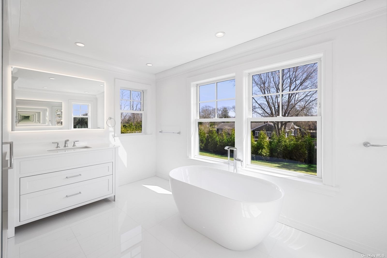
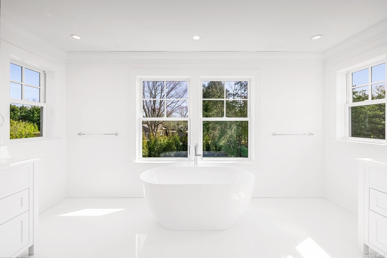
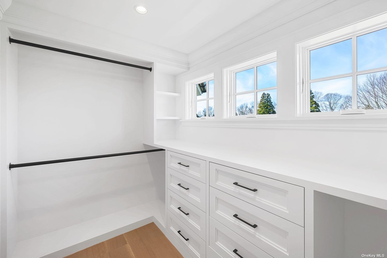
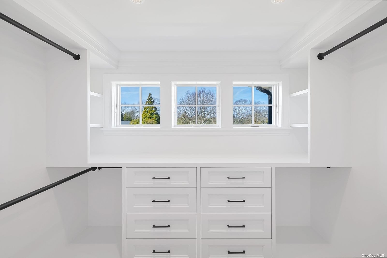
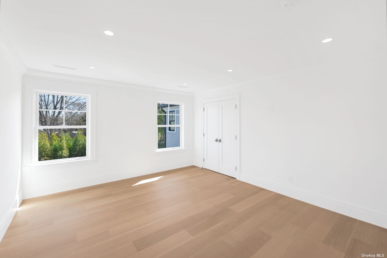
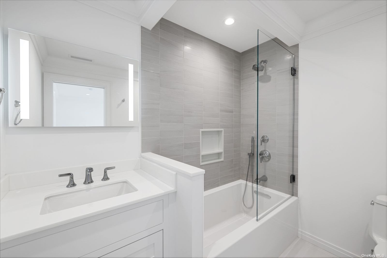
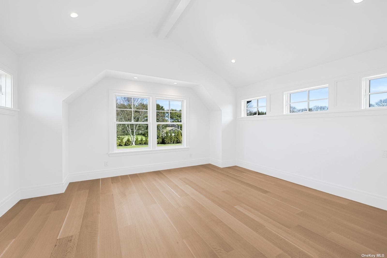
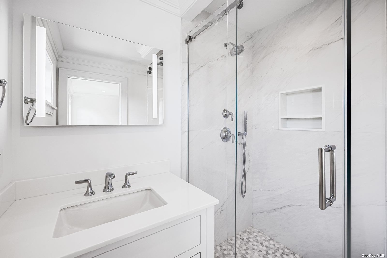
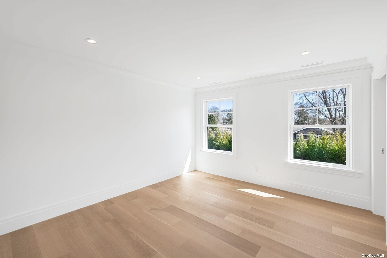
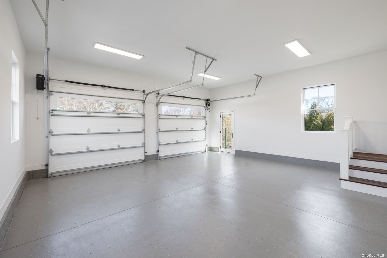
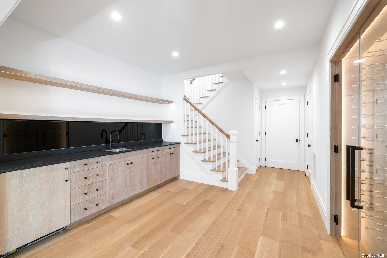
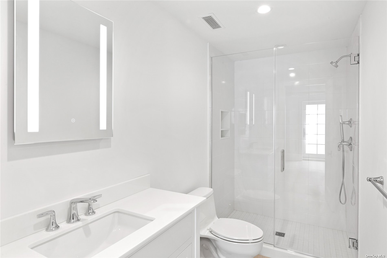
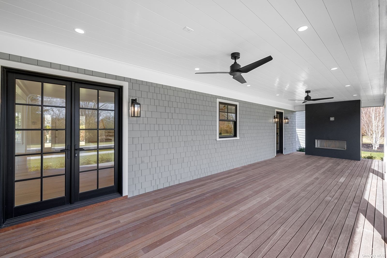
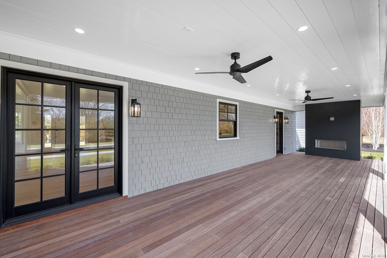
Property Description
New Construction On Acre+ In Bucolic Remsenburg. Large Custom Kitchen Featuring Island With Seating And Dining Area, Formal Dining Room And Living Room With Fireplace. First Floor En-suite Guest Bedroom And Laundry Room. Second Level Features 3 Additional En-suite Guest Bedrooms And A Large Master Bedroom With His/her Walk In Closets And Over Sized Master Bath. Full Finished Basement With Additional En-suite Bedroom With Bath, Family Room, Gallery With Wet Bar, Additional Room For Theatre Of Golf Simulator. 18x42 Gunite Pool With Blue Stone Surround Plus A Large Covered Deck, And An Attached 2 Car Garage. Room For Pool House And Pickle Ball.
Property Information
| Location/Town | Remsenburg |
| Area/County | Suffolk |
| Prop. Type | Single Family House for Sale |
| Style | Post Modern |
| Tax | $3,287.00 |
| Bedrooms | 6 |
| Total Rooms | 9 |
| Total Baths | 7 |
| Full Baths | 6 |
| 3/4 Baths | 1 |
| Year Built | 2023 |
| Basement | Finished, Full |
| Construction | Post and Beam, Wood Siding |
| Lot Size | 1.02 |
| Lot SqFt | 44,431 |
| Cooling | Central Air |
| Heat Source | Propane, Forced Air |
| Parking Features | Private, Attached, 2 Car Attached |
| Tax Lot | 71 |
| School District | Westhampton Beach |
| Middle School | Westhampton Middle School |
| Elementary School | Remsenburg-Speonk Elementary S |
| High School | Westhampton Beach Senior High |
| Listing information courtesy of: Douglas Elliman Real Estate | |
View This Property on the Map
MORTGAGE CALCULATOR
Note: web mortgage-calculator is a sample only; for actual mortgage calculation contact your mortgageg provider