RealtyDepotNY
Cell: 347-219-2037
Fax: 718-896-7020
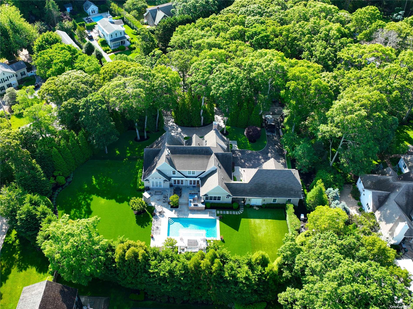
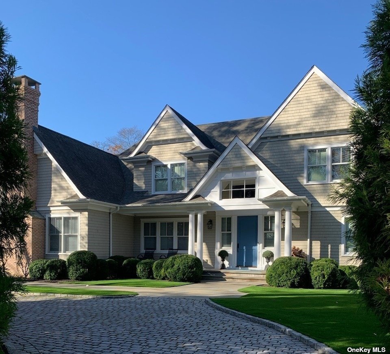
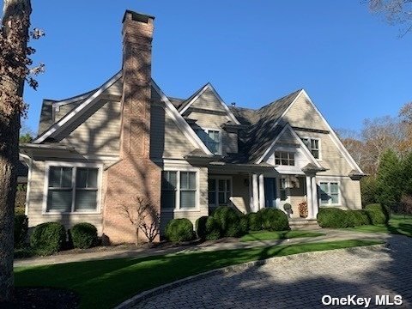
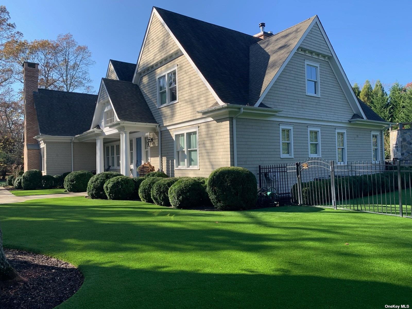
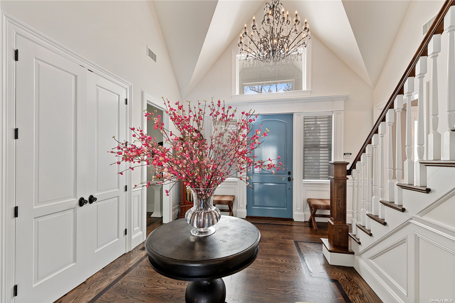
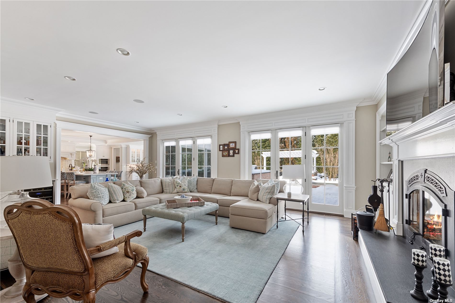
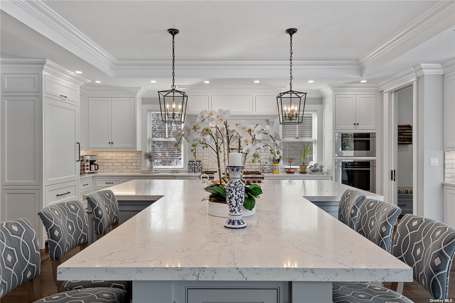
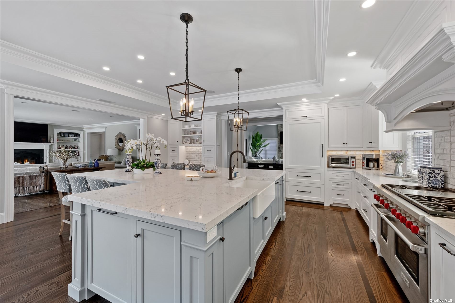
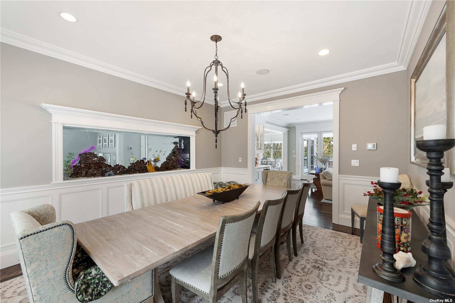
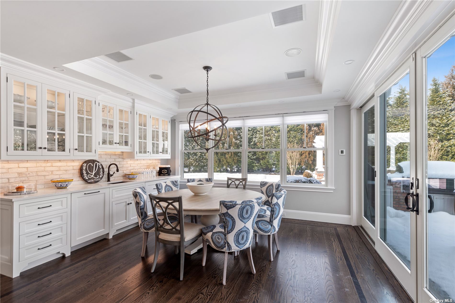
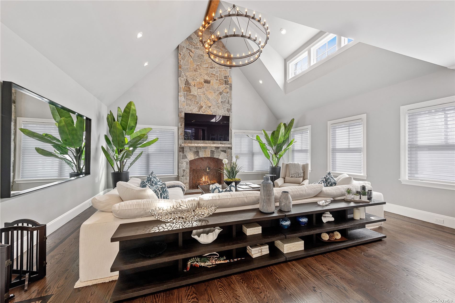
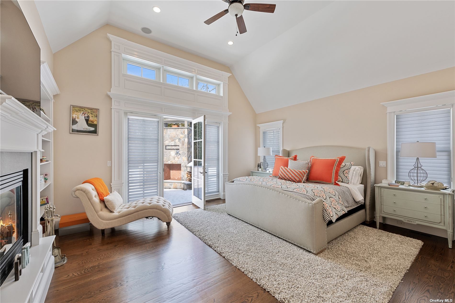
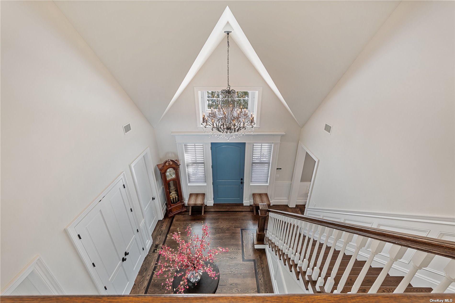
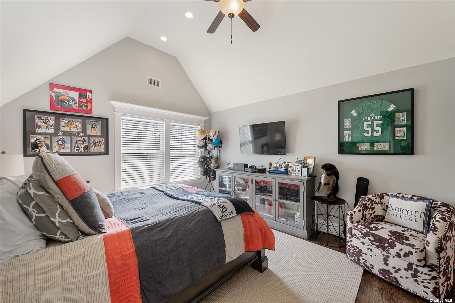
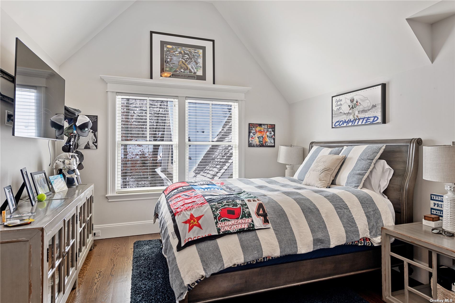
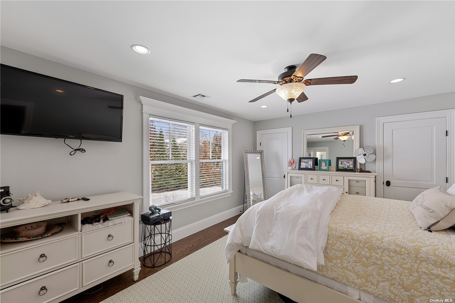
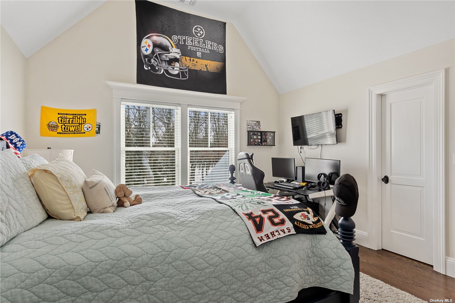
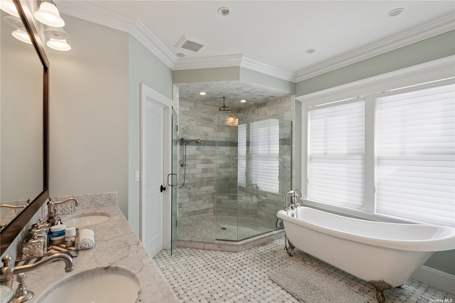
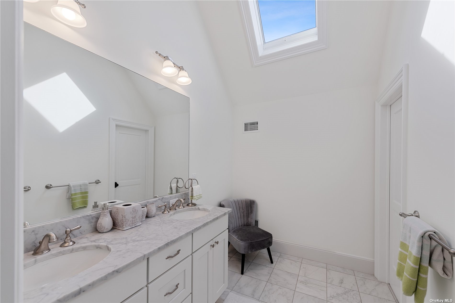
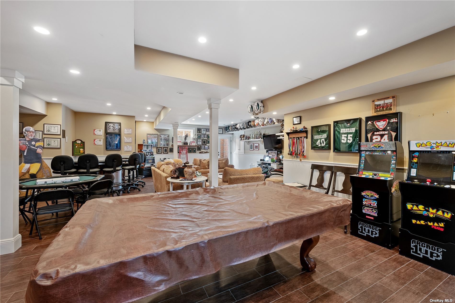
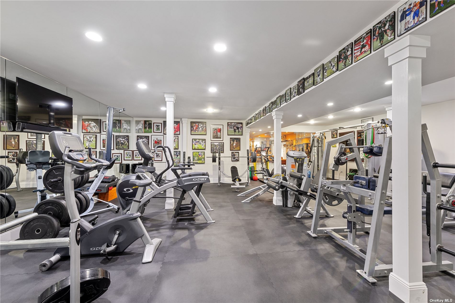
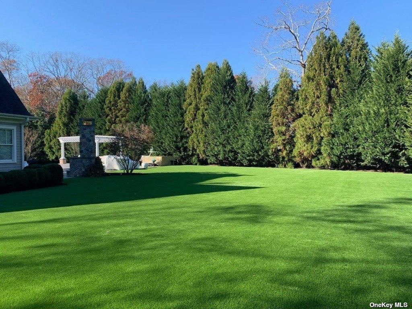
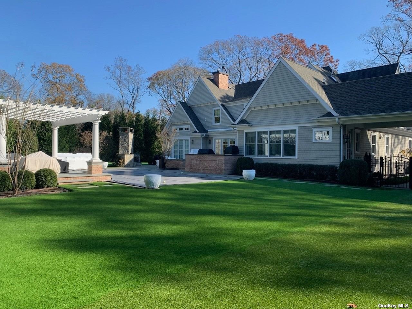
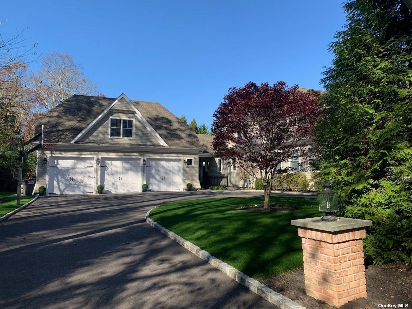
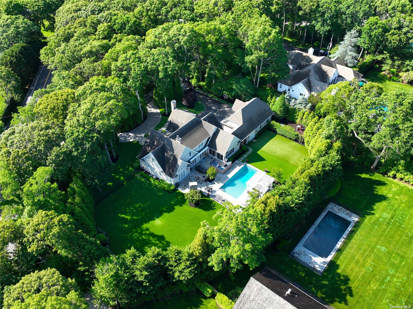
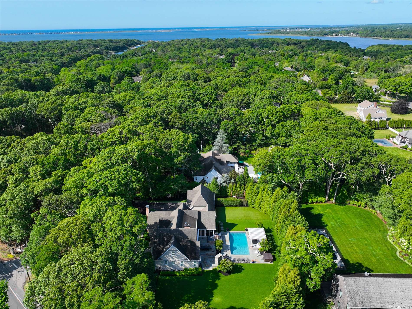
Stunning 4, 655 +/- Sf Traditional Custom-built Residence Offers Free-flowing Interior Spaces, All Beautifully Appointed. No Detail Has Been Overlooked When It Comes To Entertaining & Relaxation Inside & Out. Five Ensuite Bedrooms, 5 Full & 2 Half Baths. Huge L-shaped Kitchen With High-end Appliances, Marble Countertops, Oversized Island With Room For Prepping & Seating For 6, And A Breakfast Area That Looks Out To The Back Yard. Formal Dining & Living Rooms, Den/media Room & A Completely Finished Basement, Accessible From The Outside, With An Amazing Game Room And Gym. The Yard Is Complete With An Outdoor Bbq Grill & Pizza Oven, Wood Burning Stone Fireplace, Gunite Heated Pool, Separate Hot Tub, Pergola Area With A Propane Fire Pit. The 3+ Car Detached Garage With Cac, Heat, Central Vac, Radiant Heated Floor & 2nd Level Office Adjoins The House Via A Covered Walkway. Surrounded By Lush, Mature Landscaping & Low Maintenance Turf Lawn. 10 Minutes To Whb Village.
| Location/Town | Remsenburg |
| Area/County | Suffolk |
| Prop. Type | Single Family House for Sale |
| Style | Other |
| Tax | $14,600.00 |
| Bedrooms | 5 |
| Total Rooms | 10 |
| Total Baths | 7 |
| Full Baths | 5 |
| 3/4 Baths | 2 |
| Year Built | 2017 |
| Basement | Finished, Full, Walk-Out Access |
| Construction | Frame, Cedar, Shake Siding |
| Lot Size | 1.02 |
| Lot SqFt | 44,431 |
| Cooling | Central Air, ENERGY STAR Qualified |
| Heat Source | Propane, Forced Air |
| Features | Basketball Court |
| Property Amenities | Alarm system, basketball hoop, ceiling fan, central vacuum, chandelier(s), compactor, convection oven, curtains/drapes, dishwasher, door hardware, dryer, energy star appliance(s), entertainment cabinets, fireplace equip, flat screen tv bracket, freezer, garage door opener, garage remote, gas grill, gas tank, generator, hot tub, light fixtures, microwave, pool equipt/cover, refrigerator, screens, second dishwasher, second dryer, second freezer, second washer, speakers indoor, speakers outdoor, wall oven, whole house ent. syst, wine cooler |
| Pool | In Ground |
| Patio | Patio, Porch |
| Window Features | Skylight(s) |
| Lot Features | Corner Lot, Near Public Transit, Private |
| Parking Features | Private, Detached, 3 Car Detached, Driveway |
| Tax Lot | 33 |
| School District | Remsenburg-Speonk |
| Middle School | Westhampton Middle School |
| Elementary School | Remsenburg-Speonk Elementary S |
| High School | Westhampton Beach Senior High |
| Features | Master downstairs, cathedral ceiling(s), den/family room, eat-in kitchen, exercise room, formal dining, entrance foyer, home office, marble bath, marble counters, master bath, pantry, powder room, storage, walk-in closet(s), wet bar |
| Listing information courtesy of: Corcoran | |