RealtyDepotNY
Cell: 347-219-2037
Fax: 718-896-7020
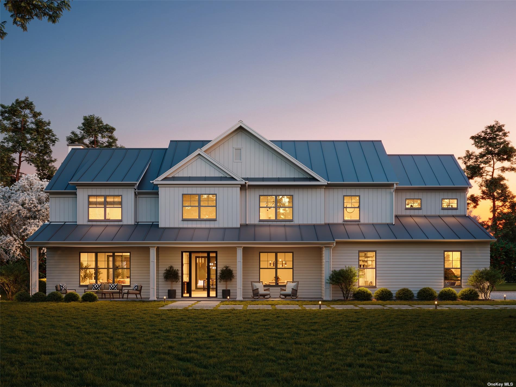
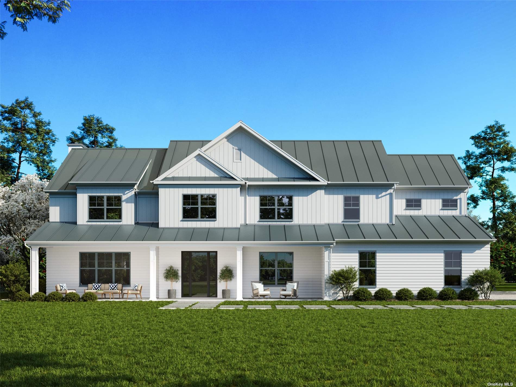
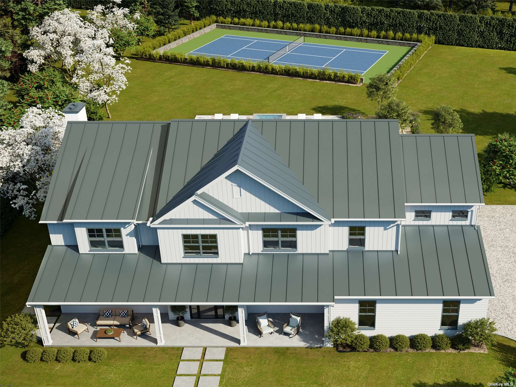
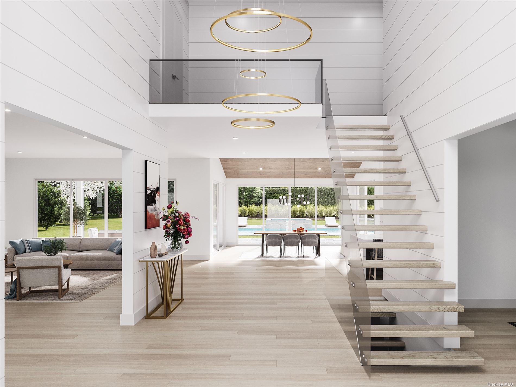
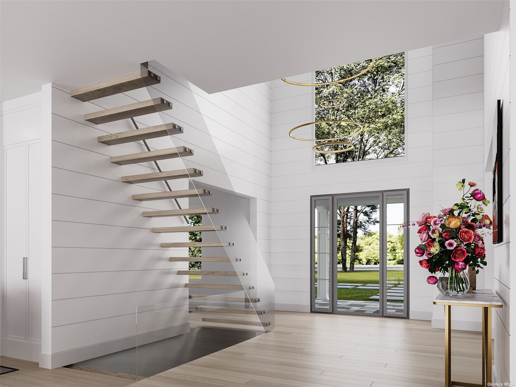
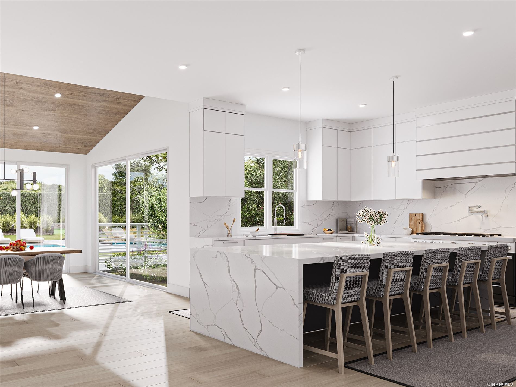
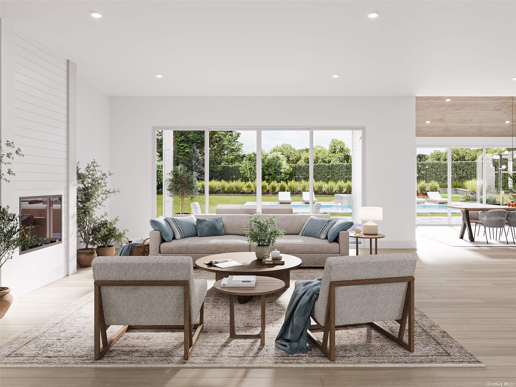
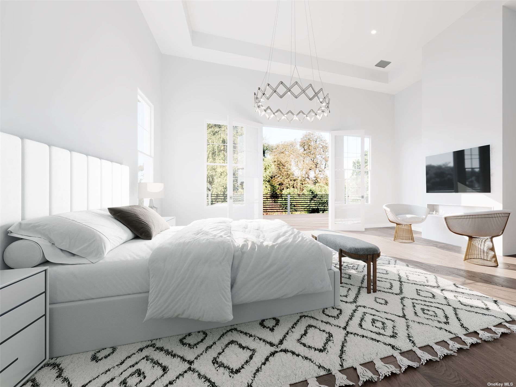
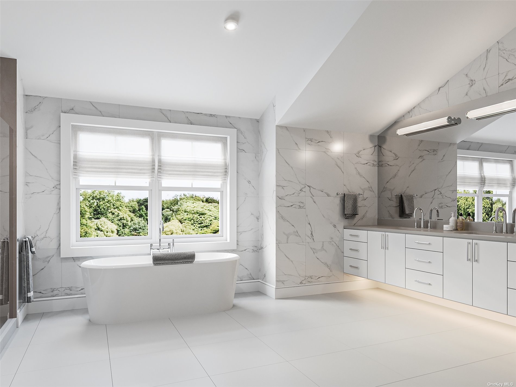
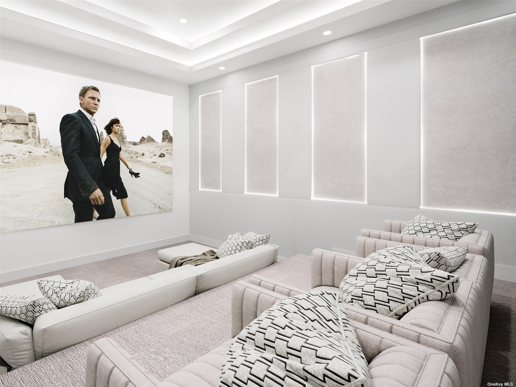
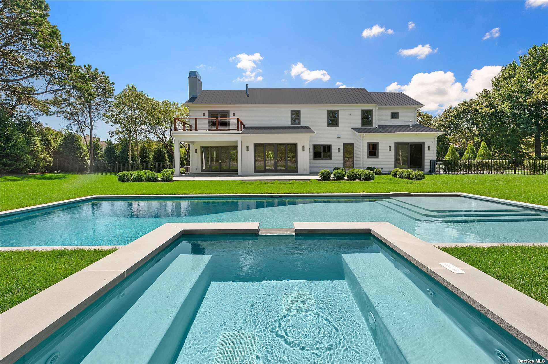
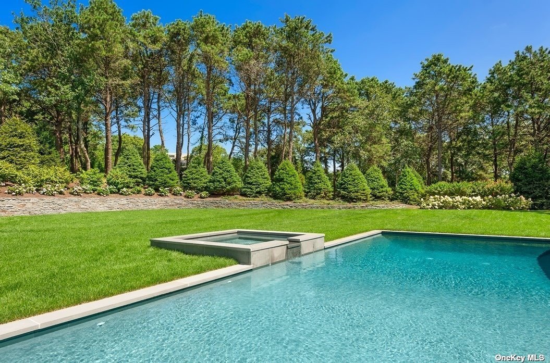
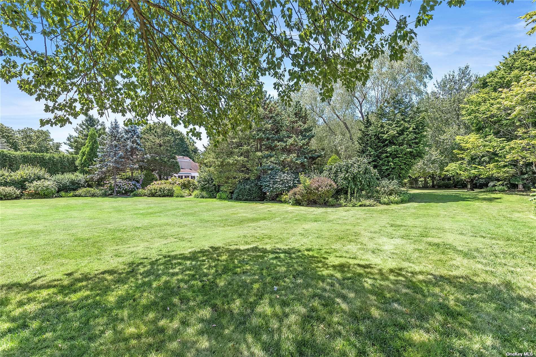
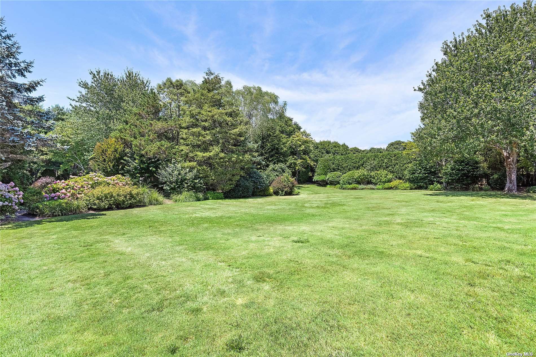
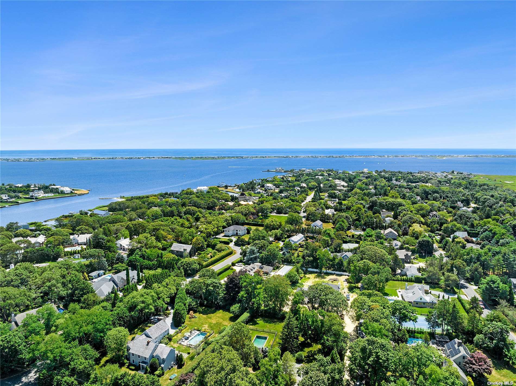
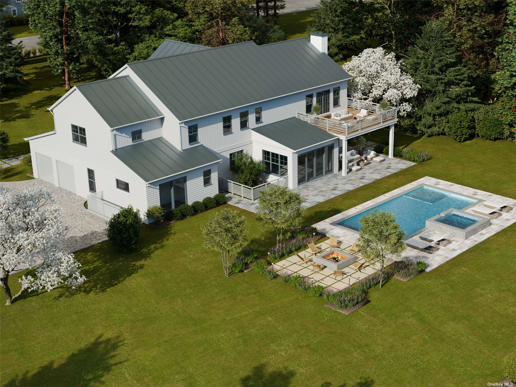
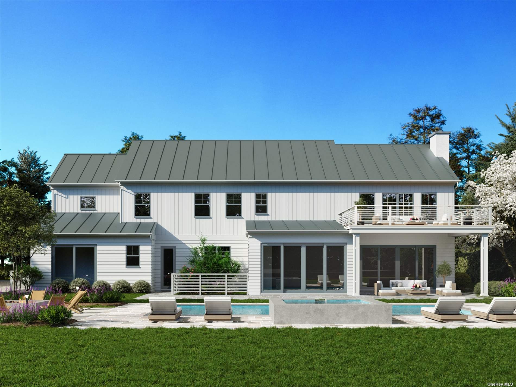
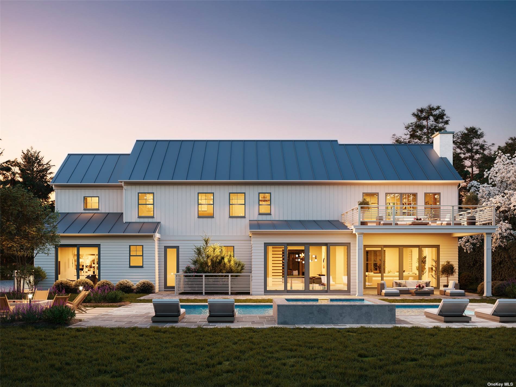
Exceptional New Construction Sets A New Standard For Luxury And Design. To Be Built By Rosewood Developers Known For Art Of Custom Home Building In The Hamptons. With Keen Attention To Detail And Exacting Standards Of Construction No Corners Are Cut To Create This Vision Of Modern Living And Convenience. The Property Was Hand Selected For Its Privacy And Seclusion Set Behind Tall Verdant Hedges With Specimen Trees Throughout. Creating The Perfect Backdrop For This Exquisite Transitional Masterpiece. Featuring Over 7000 +/- Square Feet Of Finished Living Space With 10' And 11' Ceilings On All Three Levels. The Precise Attention To Detail Comes Through In Every Inch Of This Stunning Design. Upon Entering Are Welcomed By The Impressive Double Height Entry With 28' Foot Ceiling And Custom Millwork. Architectural Glass Staircase Rails And Designer Lighting Frame Your View. The Heart Of The Home Is The Gourmet Chefs Kitchen With Oversized Island And Custom Cabinetry. Which Flows Gracefully Into The Living Areas. Additional Eat In Area Surrounded By Wall Of Glass Brings The Beauty Of Outside In Any Time Of The Year. The Primary Suite Is A Retreat With Linear Glass Fireplace And 255 Sq Ft Balcony Overlooking The Grounds. Second Floor Is Completed With 3 En Suite Bedrooms And Baths With Walk In Closets. The Lower Level Is Your Indoor Playground With A Home Theatre Screening Room, Gym, 2 Guest Bedrooms And A Great Room With Walkout Well. The Private 1.43 Acre Lot Has Room For Tennis. 18' X 40' Gunite Saltwater Pool With Spa. All Located In The Heart Of Bucolic And Very Sought After Remsenberg. Conveniently Located And Centrally Situated. Just Minutes To Beautiful Beaches, Country Clubs, Golf Courses, Parks And Town.
| Location/Town | Remsenburg |
| Area/County | Suffolk |
| Prop. Type | Single Family House for Sale |
| Style | Colonial |
| Tax | $6,518.00 |
| Bedrooms | 7 |
| Total Rooms | 15 |
| Total Baths | 8 |
| Full Baths | 7 |
| 3/4 Baths | 1 |
| Year Built | 2023 |
| Basement | Finished, Full |
| Construction | Frame, HardiPlank Type |
| Lot Size | 1.43 |
| Lot SqFt | 62,291 |
| Cooling | Central Air |
| Heat Source | Propane, Forced Air, |
| Window Features | ENERGY STAR Qualified Windows |
| Lot Features | Part Wooded |
| Parking Features | Private, Attached, 2 Car Attached, Driveway, Garage |
| Tax Lot | 71 |
| School District | Remsenburg-Speonk |
| Middle School | Eastport-South Manor Jr-Sr Hs |
| Elementary School | Remsenburg-Speonk Elementary S |
| High School | Eastport-South Manor Jr-Sr Hs |
| Features | Smart thermostat, master downstairs, first floor bedroom, cathedral ceiling(s), den/family room, eat-in kitchen, exercise room, formal dining, entrance foyer, living room/dining room combo, master bath, powder room |
| Listing information courtesy of: Compass Greater NY LLC | |