RealtyDepotNY
Cell: 347-219-2037
Fax: 718-896-7020
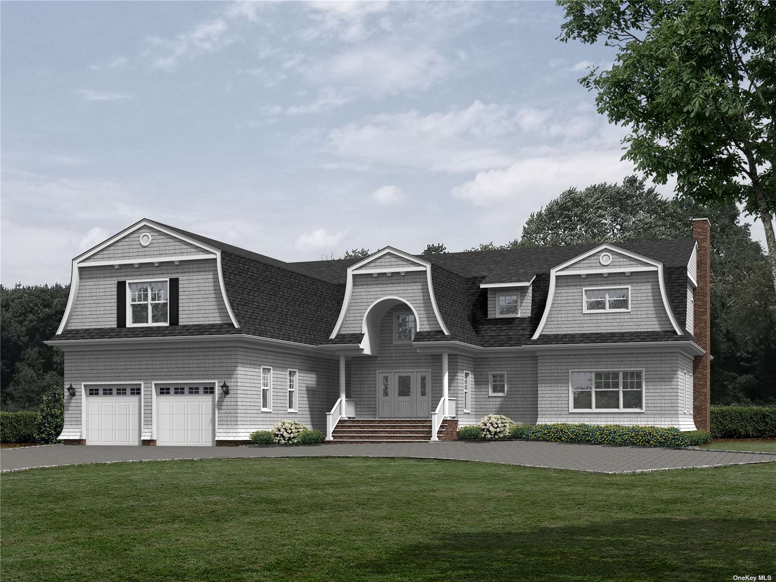
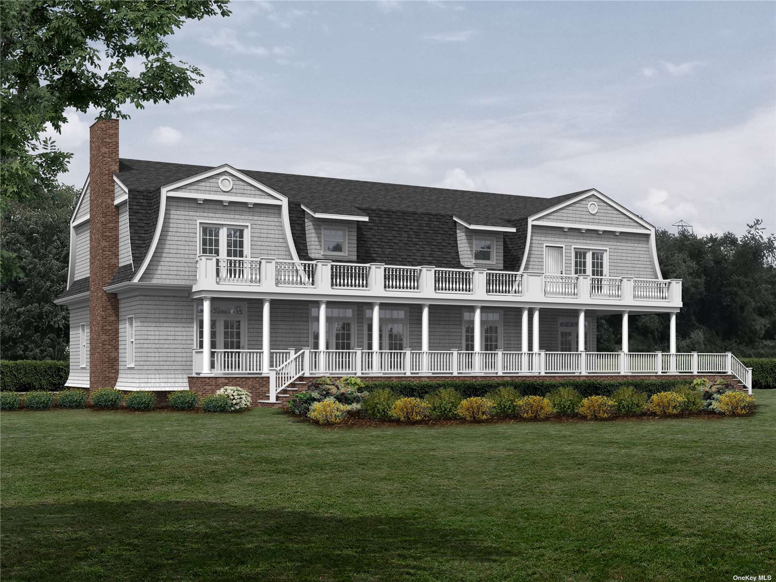
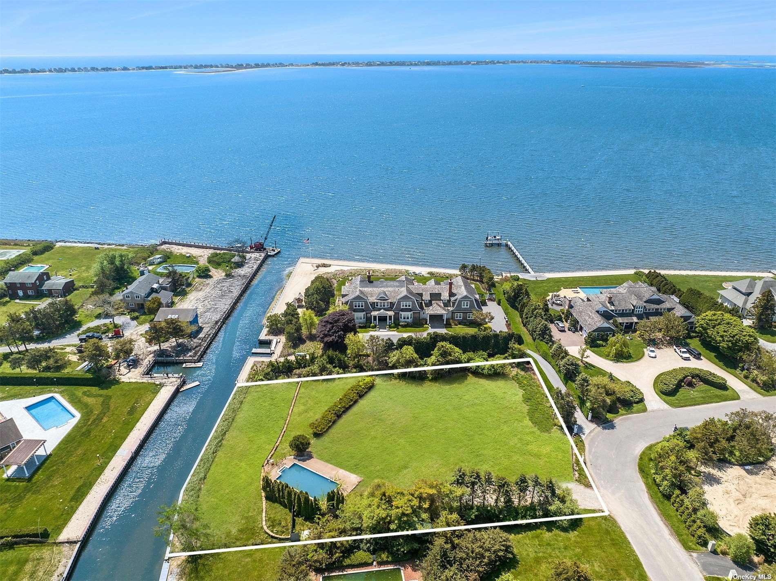
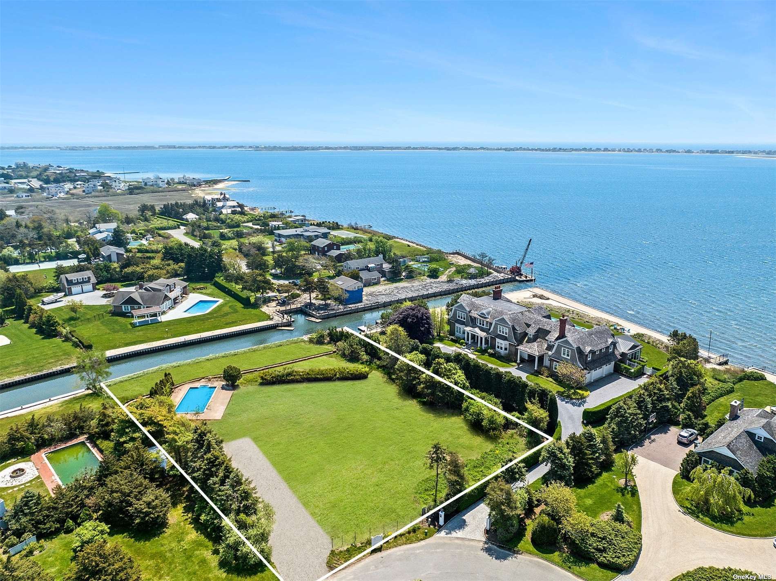
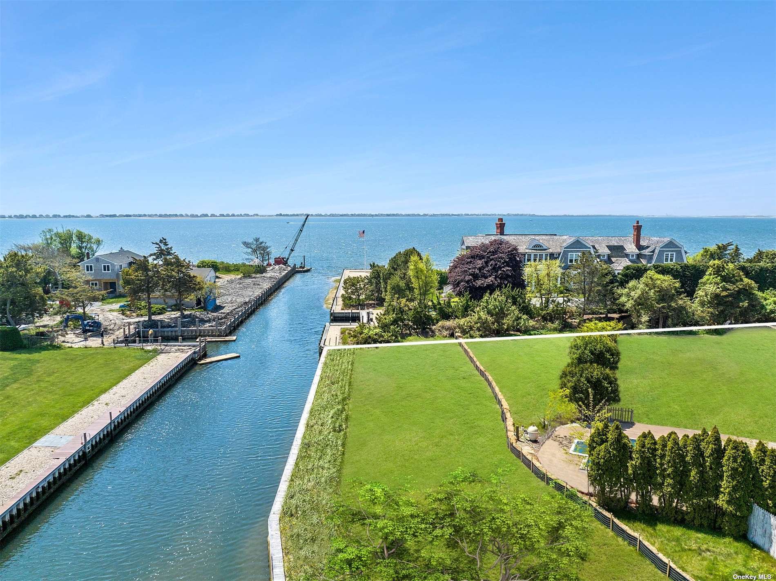
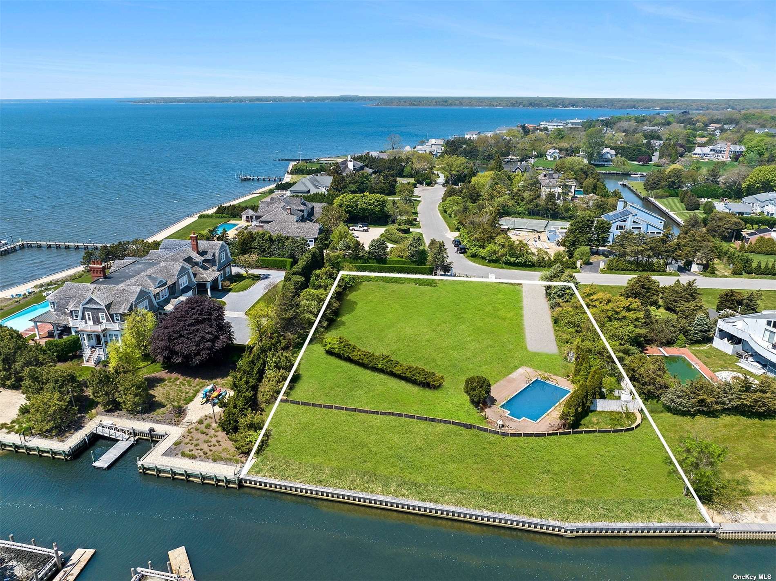
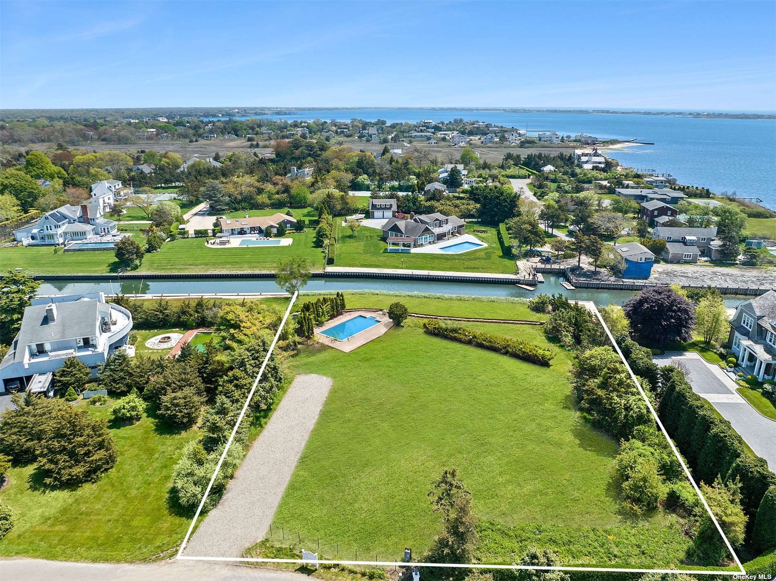
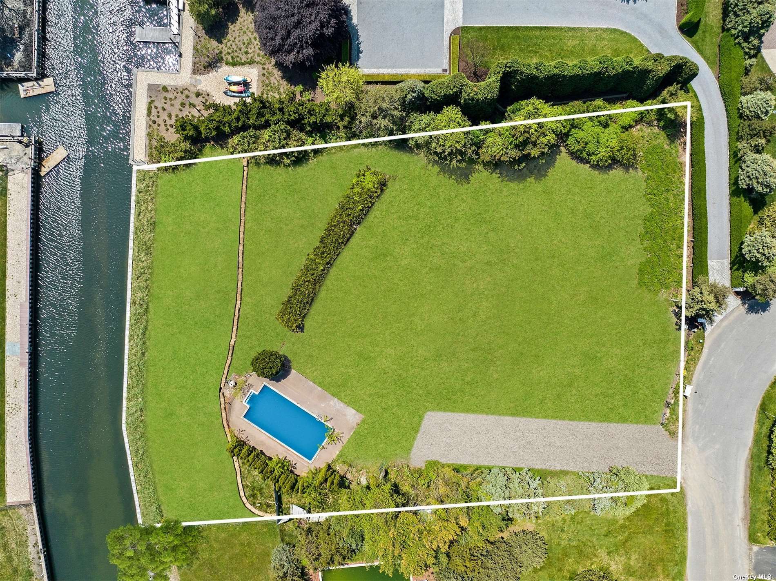
Introducing 44 Club Lane In Remsenburg. A Grand Waterfront Estate Situated On 1.1 Acres With Incredible Views. This New State Of The Art 5, 000+/- Square Foot Home Features A Spacious Floor Plan, Gourmet Chef's Kitchen, Dining Area, Open Living Room, Private Den, Plus A Primary Floor Bonus Room. On The Second Level You Will Find An Impressive Primary Suite With A Grand Balcony Overlooking The Water Plus Three Additional Ensuite Bedrooms. The Home Features All Custom High-end Finishing And Appliances. The Freshly Designed Backyard Is Landscaped For Privacy And Showcases A Gorgeous, Heated Waterside Gunite Pool And Spa As Well As A New Bulkhead On The Canal. This Private Estate Is Ideally Located Just Minutes To Westhampton Beach's Main Street And World Class Ocean Beaches. Now In Construction
| Location/Town | Remsenburg |
| Area/County | Suffolk |
| Prop. Type | Single Family House for Sale |
| Style | Two Story |
| Tax | $11,759.00 |
| Bedrooms | 5 |
| Total Rooms | 9 |
| Total Baths | 6 |
| Full Baths | 6 |
| Year Built | 2023 |
| Basement | Crawl Space |
| Construction | Frame |
| Lot Size | 1.1 |
| Lot SqFt | 47,916 |
| Cooling | Central Air |
| Heat Source | Propane, Forced Air |
| Features | Bulkhead |
| Pool | In Ground |
| Parking Features | Private, Garage |
| Tax Lot | 71 |
| School District | Remsenburg-Speonk |
| Middle School | Westhampton Middle School |
| Elementary School | Remsenburg-Speonk Elementary S |
| High School | Westhampton Beach Senior High |
| Features | Cathedral ceiling(s), den/family room, eat-in kitchen, entrance foyer, guest quarters, home office, living room/dining room combo, master bath, walk-in closet(s) |
| Listing information courtesy of: Douglas Elliman Real Estate | |