RealtyDepotNY
Cell: 347-219-2037
Fax: 718-896-7020
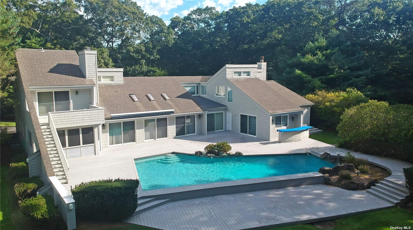
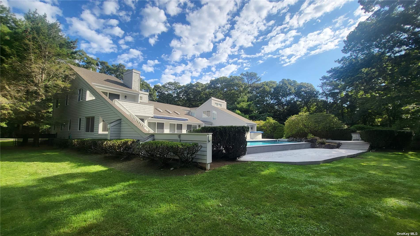
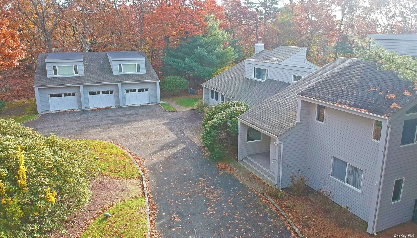
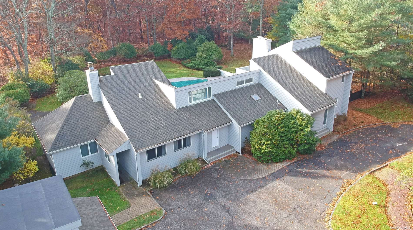
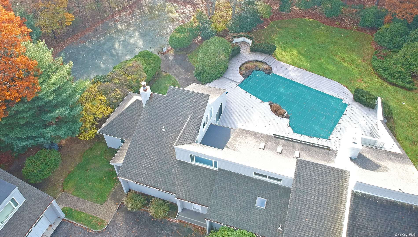
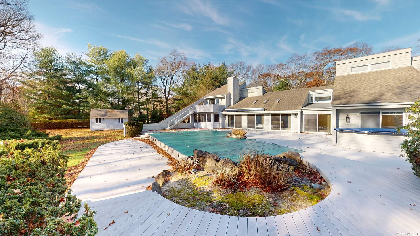
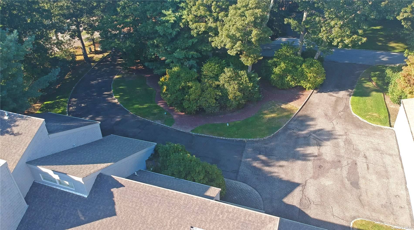
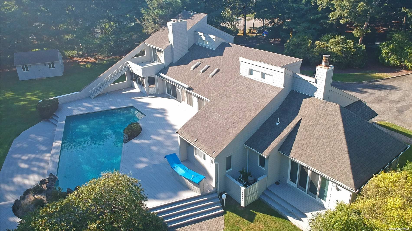
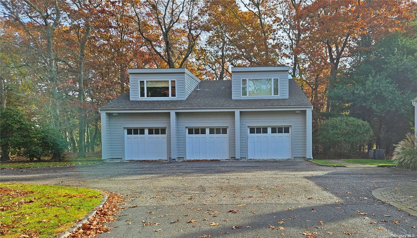
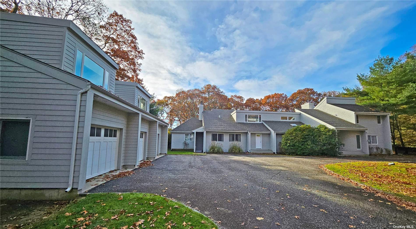
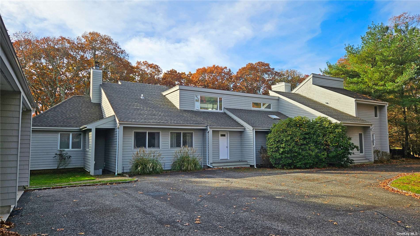
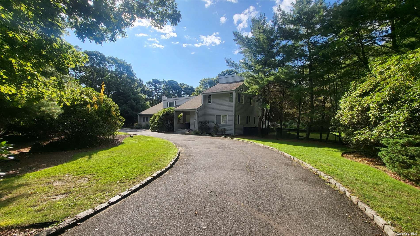
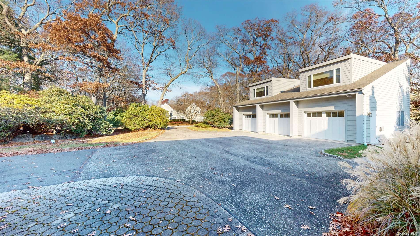
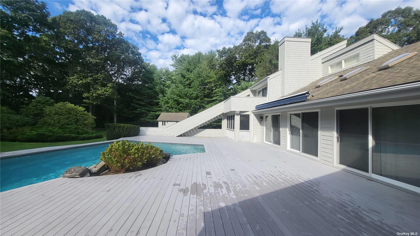
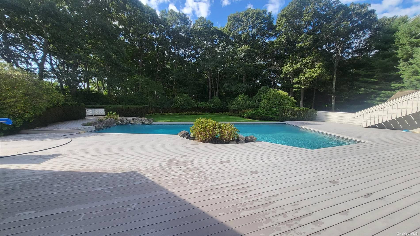
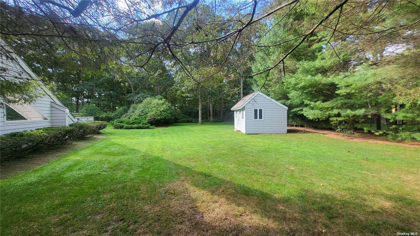
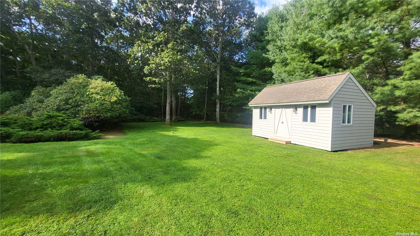
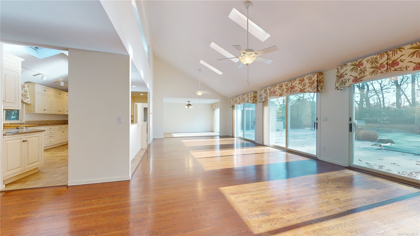
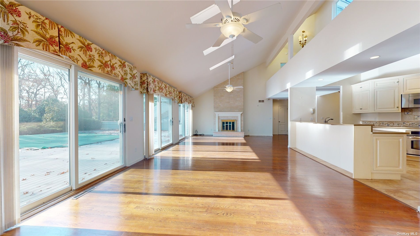
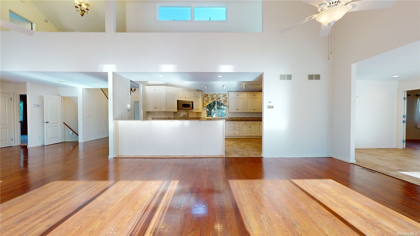
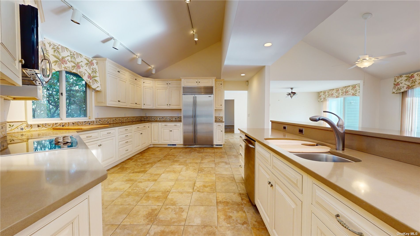
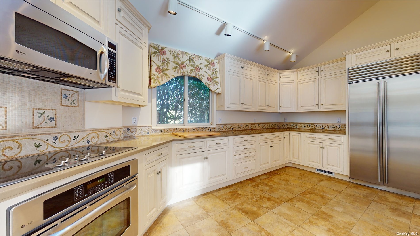
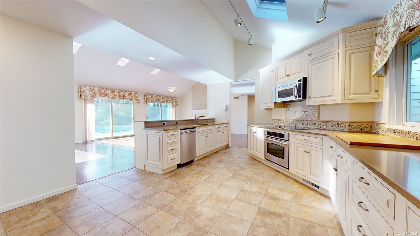
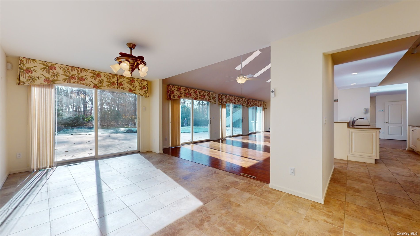
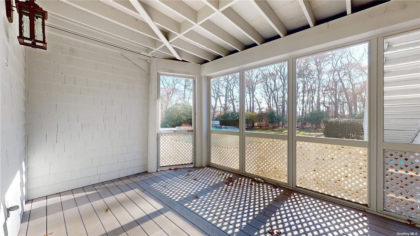
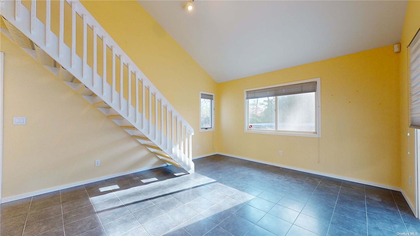
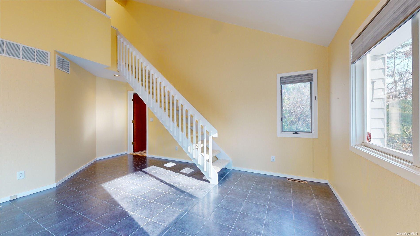
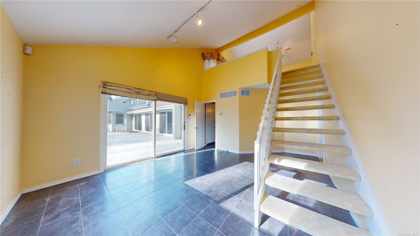
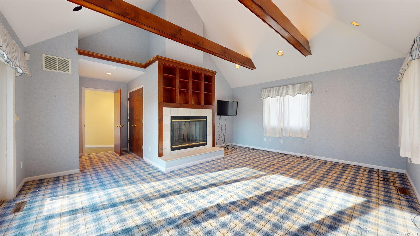
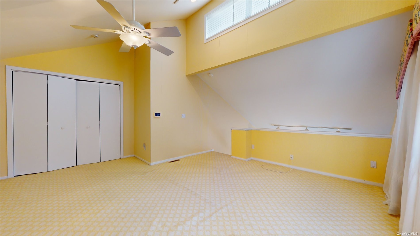
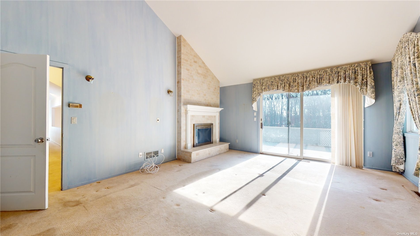
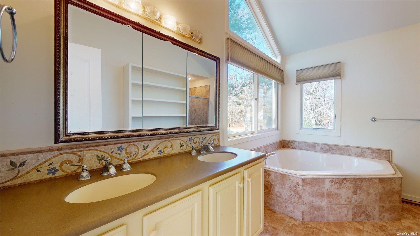
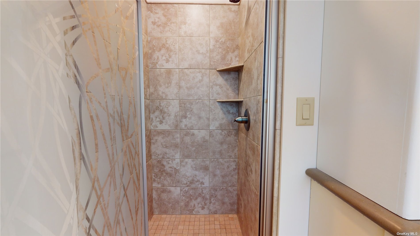
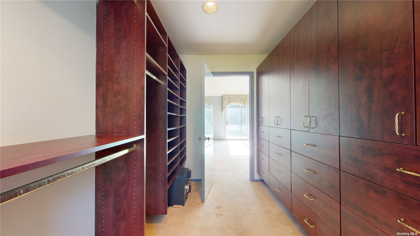
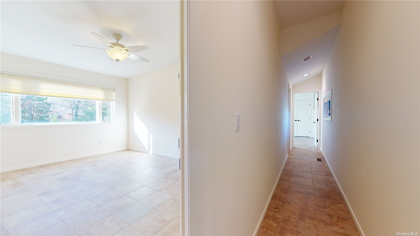
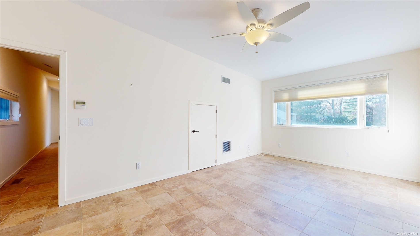
Located At The End Of A Cul-de-sac, Over Two Acres Of Privacy With Heated Gunite Pool And Har-tru Tennis. First Floor With Open Kitchen/living Room/dining Area. Lr With Wood-burning Fireplace, Skylights, And Lots Of Natural Light Looking Out Over Expansive Deck And Pool Area. Two Story Primary Wing With Full Bath, Wood-burning Fireplace, Sitting Room With Sliders Out To Deck, And Second Floor Office/bonus Area. Additional Two Bedrooms On First Floor (one With Screened Porch) Sharing Full Bath. Family Room, Laundry Room With Double W/d, And Another Full Bathroom Leading To Pool. Second Floor Primary Suite With Wood-burning Fireplace, Balcony, And Private Outside Staircase Down To Pool. Full Basement With Bonus Rooms And Full Bath. Two Story Garage With Full Bathroom And Additional Finished Rooms On Second Floor. Finished 220 Sq.ft. Shed. So Much To Offer And Hard To Describe So Please See Virtual Tour And Floor Plans To Get The Complete Picture.
| Location/Town | Remsenburg |
| Area/County | Suffolk |
| Prop. Type | Single Family House for Sale |
| Style | Post Modern |
| Tax | $11,556.00 |
| Bedrooms | 4 |
| Total Rooms | 11 |
| Total Baths | 7 |
| Full Baths | 6 |
| 3/4 Baths | 1 |
| Year Built | 1986 |
| Basement | Finished, Full |
| Construction | Frame |
| Lot Size | 2.1 acres |
| Lot SqFt | 91,040 |
| Cooling | Central Air |
| Heat Source | Other, Heat Pump |
| Zoning | R-40 |
| Features | Sprinkler System, Tennis Court(s) |
| Property Amenities | Awning, ceiling fan, dishwasher, disposal, dryer, garage door opener, microwave, refrigerator, second dryer, second freezer, second washer, shed |
| Pool | In Ground |
| Patio | Deck |
| Window Features | Skylight(s) |
| Lot Features | Cul-De-Sec, Private |
| Parking Features | Private, Detached, 3 Car Detached |
| Tax Lot | 73.2 |
| School District | Remsenburg-Speonk |
| Middle School | Westhampton Middle School |
| Elementary School | Remsenburg-Speonk Elementary S |
| High School | Westhampton Beach Senior High |
| Features | Master downstairs, first floor bedroom, cathedral ceiling(s), den/family room, guest quarters, home office, living room/dining room combo, master bath, powder room, walk-in closet(s) |
| Listing information courtesy of: Hampton Estates Realty LLC | |