RealtyDepotNY
Cell: 347-219-2037
Fax: 718-896-7020
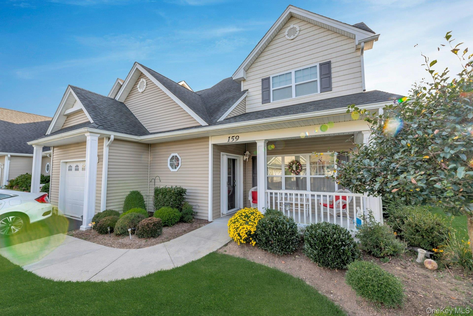
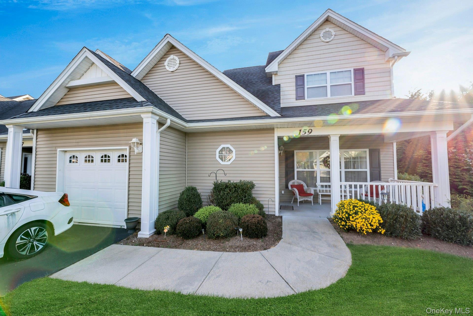
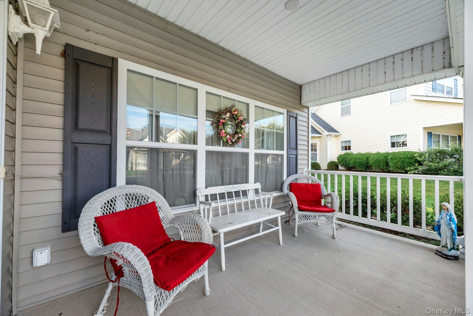
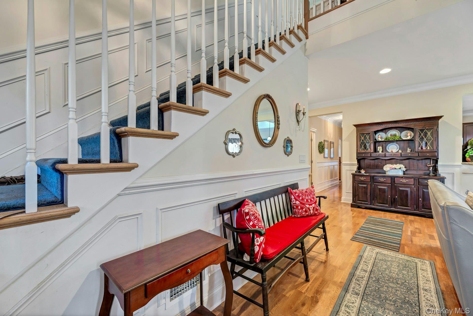
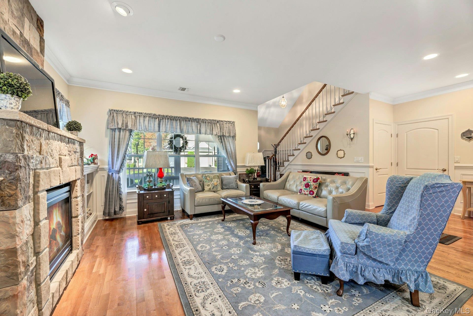
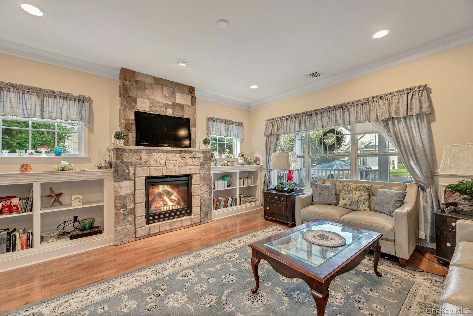
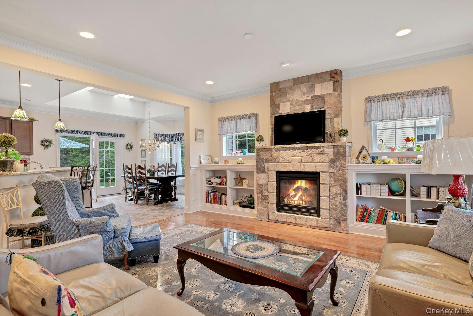
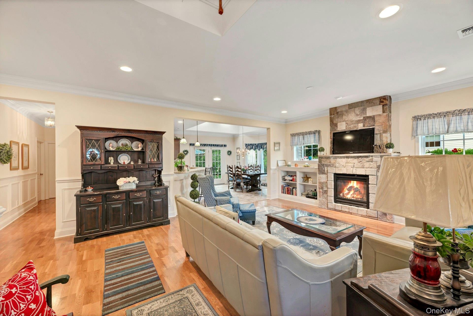
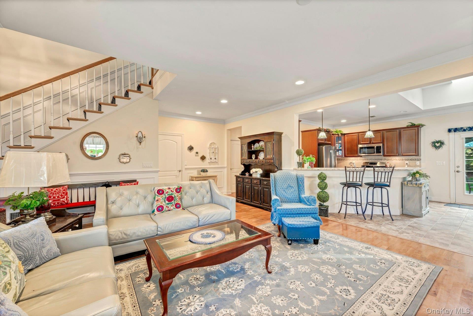
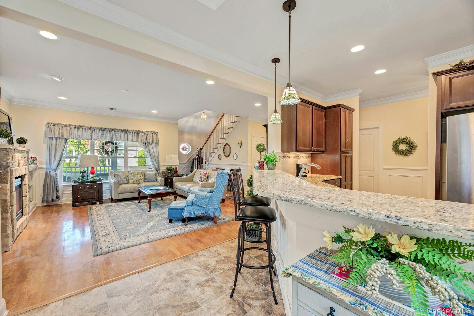
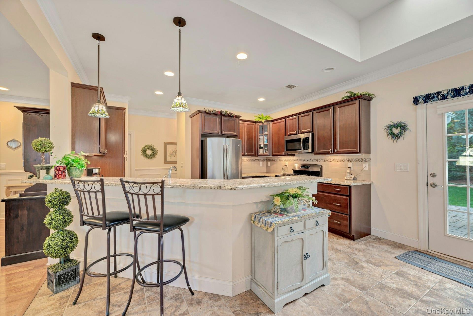
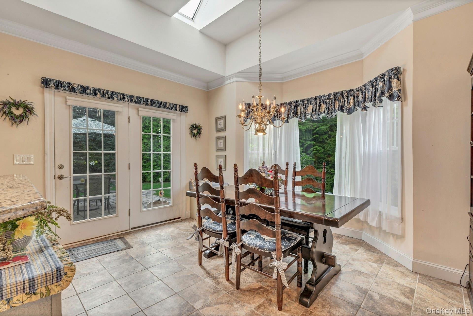
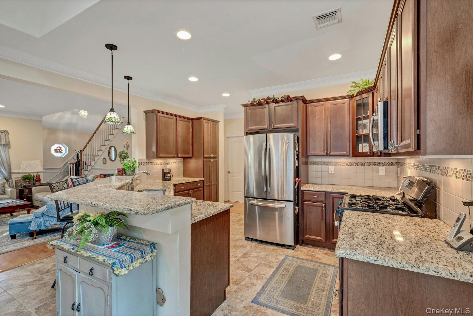
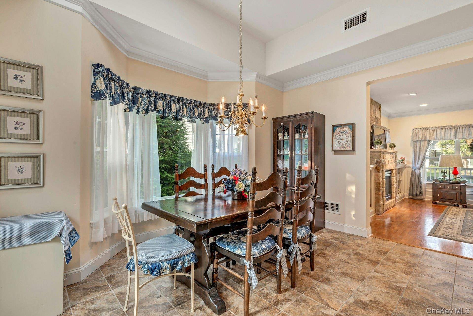
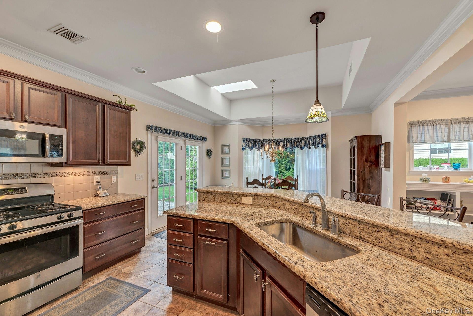
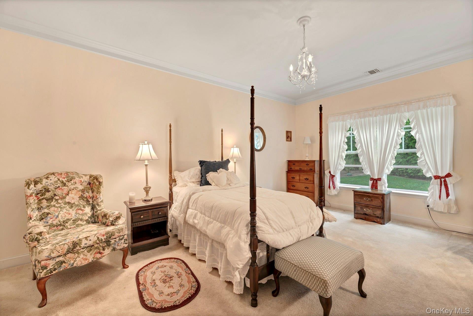
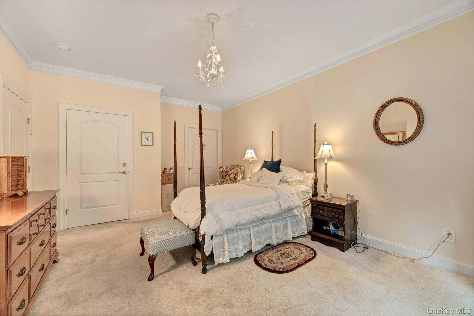
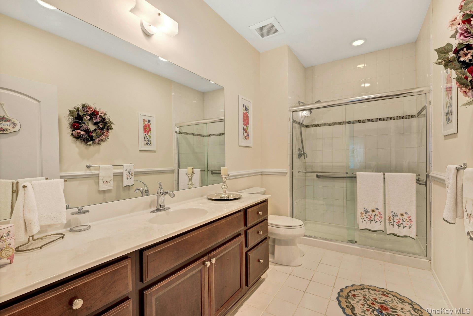
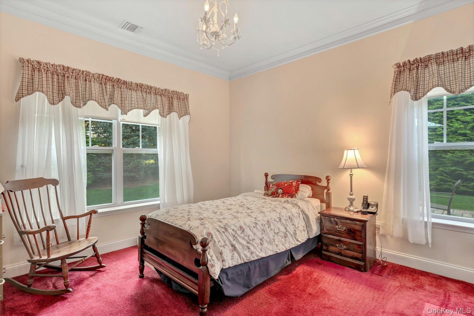
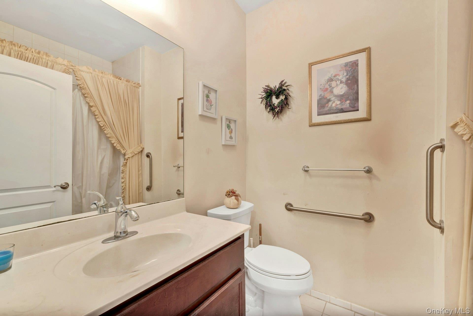
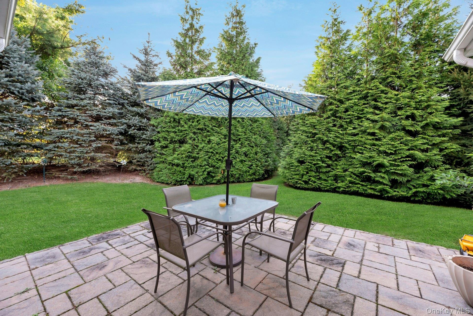
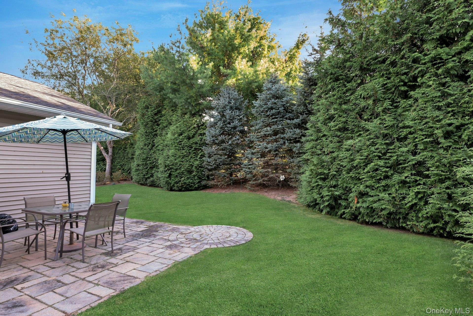
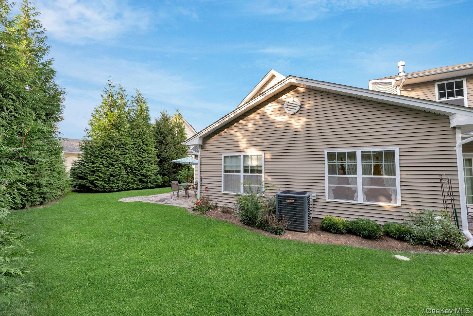
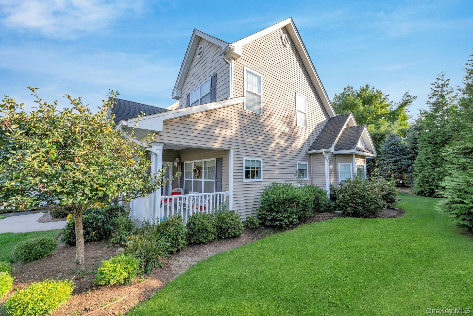
Welcome To This Beautifully Maintained End Unit Offering Comfort, Convenience, And Plenty Of Space To Enjoy. The First Floor Boasts 2 Bedrooms And 2 Full Bathrooms, Including A Bright And Inviting Primary Suite Situated For Ease And Reassurance Into Retirement Living. Gorgeous Granite Countertops Line The Expansive Open Concept Kitchen With Stainless Steel Appliances, Joined By High Ceilings That Seamlessly Connect The Living Room, Kitchen, And Dining Area. The Abundance Of Natural Lighting Will Entice You Into A Most Tranquil Engagement. Through The French Doors You'll Exit Onto The Completely Private Patio, Lined With 10 Ft Arborvitaes Which Create The Epitome In Privacy. This Luxurious Feature Is Only Available In The Aspen (end Unit) Build. Your Only Neighbors Will Be The Wildlife! Upon Entering The Second Floor, You’ll Find A Versatile Loft Space With A Third Full Bathroom, Ideal For A Guest Suite, Home Office, Or Hobby Room. A Spacious Walk-up Attic Provides Excellent Storage Options, While The Private 1-car Garage Offers Additional Convenience. This Home Combines Thoughtful Design With Community Amenities, Making It An Ideal Choice For Those Seeking An Active And Comfortable Lifestyle In A Most Sought-after 55+ Neighborhood
| Location/Town | Riverhead |
| Area/County | Suffolk County |
| Prop. Type | Single Family House for Sale |
| Style | Other |
| Tax | $5,709.00 |
| Bedrooms | 2 |
| Total Rooms | 8 |
| Total Baths | 3 |
| Full Baths | 3 |
| Year Built | 2016 |
| Construction | Other |
| Lot SqFt | 6,970 |
| Cooling | Central Air |
| Heat Source | Natural Gas |
| Util Incl | See Remarks |
| Days On Market | 34 |
| Parking Features | Driveway |
| Tax Assessed Value | 27600 |
| Association Fee Includes | Common Area Maintenance, Grounds Care, Pool Service, Snow Removal, Trash |
| School District | Riverhead |
| Middle School | Riverhead Middle School |
| Elementary School | Pulaski Street Elementary Scho |
| High School | Riverhead Senior High School |
| Features | First floor bedroom, first floor full bath, eat-in kitchen, granite counters, high ceilings, open floorplan, open kitchen, primary bathroom, master downstairs |
| Listing information courtesy of: Douglas Elliman Real Estate | |