RealtyDepotNY
Cell: 347-219-2037
Fax: 718-896-7020
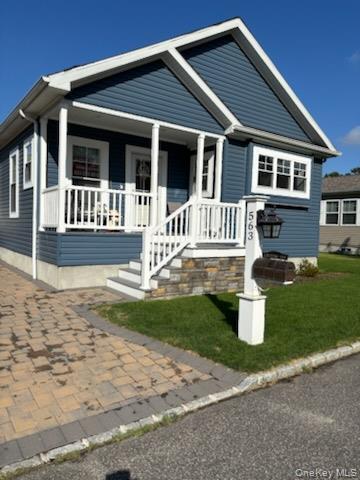
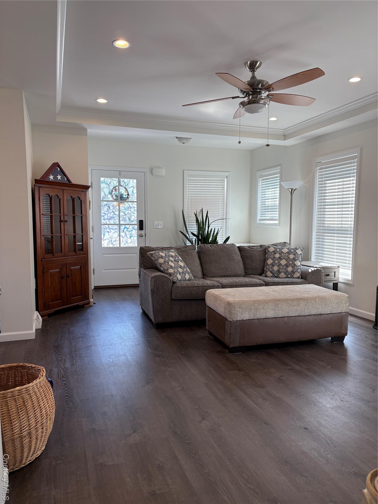
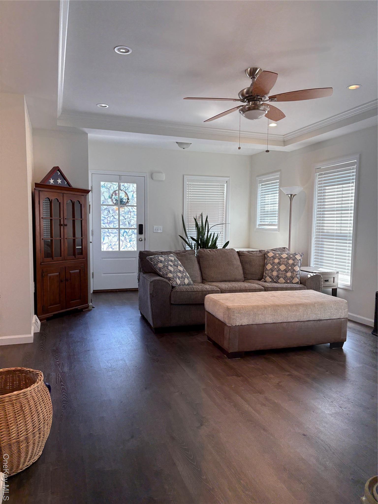
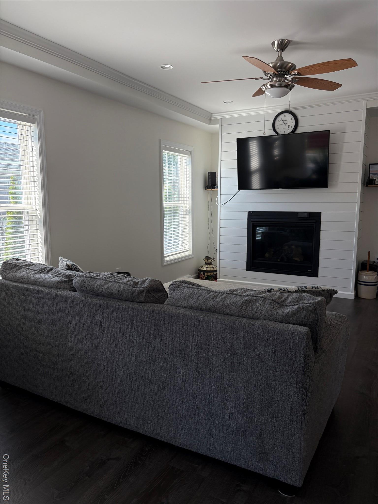
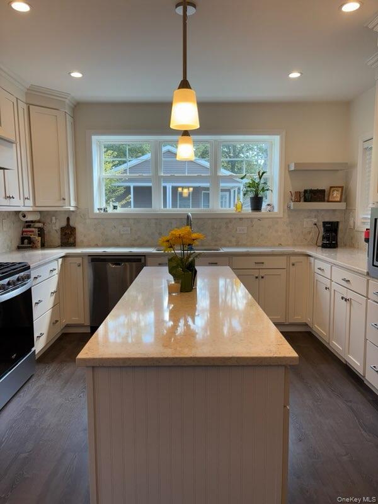
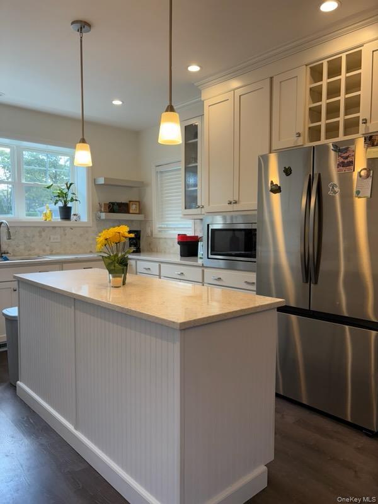
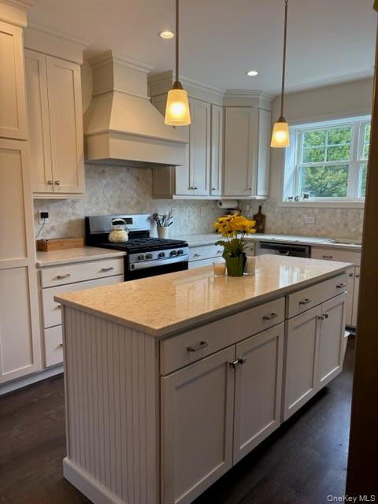
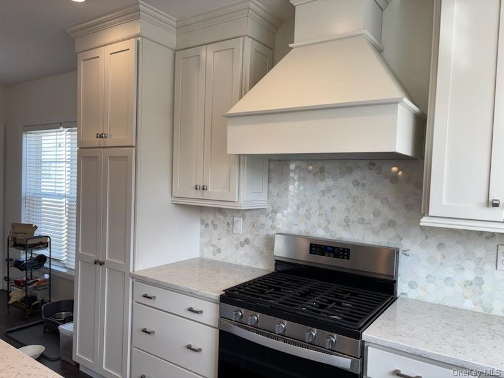
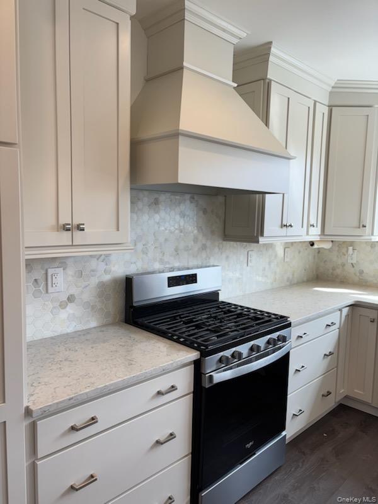
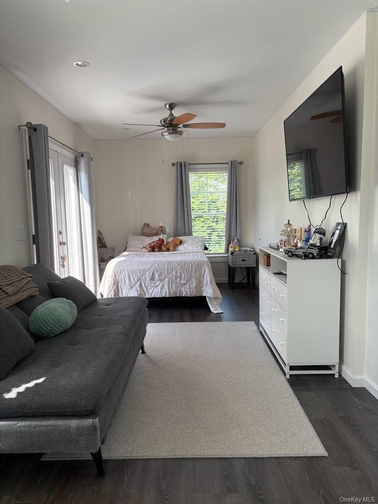
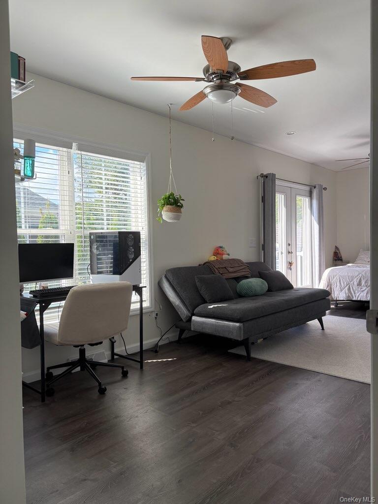
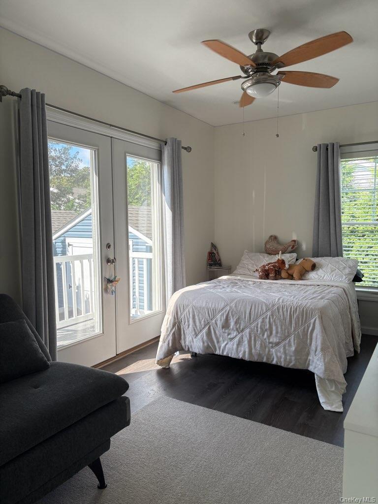
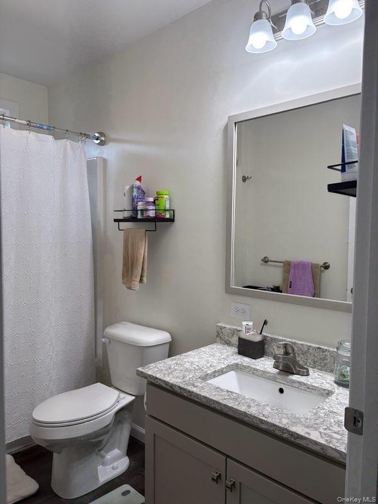
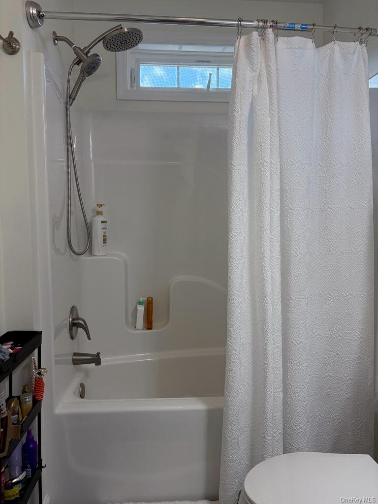
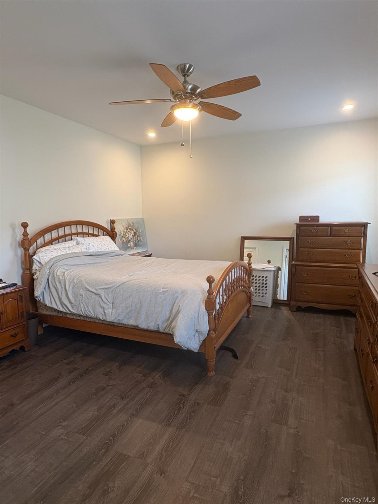
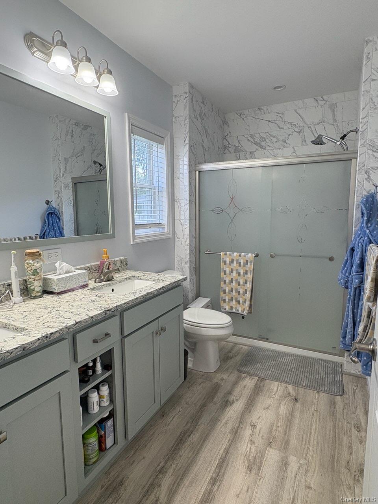
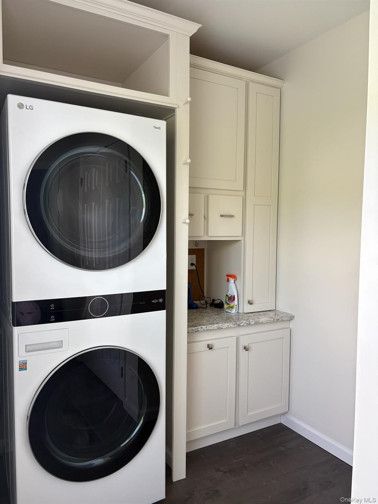
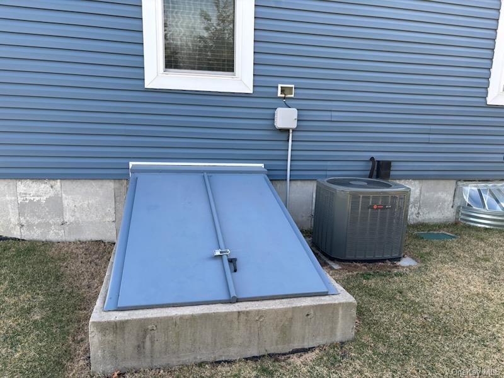
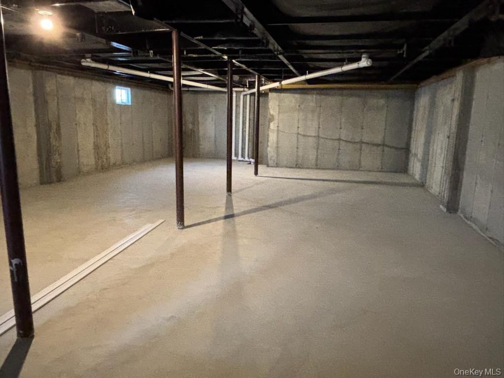
Welcome To An Exceptional Home In Hometown Glenwood Village That Offers Flexible Living With Total Privacy. Step Into A Gorgeous Oversized Modern Kitchen With A Large Island, Tons Of Cabinet Space, And Stainless Steel Appliances Perfect For Cooking Gourmet Meals For Family And Friends! Two Spacious Bedrooms And Two Full Bathrooms Are A Real Plus With The Flexibility To Convert The Larger Second Bedroom Back To Three Bedrooms Or Two Bedrooms And A Den. (seller Will Credit $5, 000 At Closing) The Gas Fireplace In The Living Room Makes For Cozy Winter Evenings With Ceiling Fans To Cool You On Balmy Summer Nights. A Large Walkup Attic Offers The Opportunity For Additional Storage As Well As A Full Basement With 8 Foot Ceilings Make This Home A One Of A Kind! Thats A Huge Amount Of Potential Space Perfect For Downsizers, Professionals, Or Anyone Wanting Low-maintenance Living Without Sacrificing Comfort. Additional Amenities Such As Sprinkler System, Two Plus -car Driveway, Shed, And Privacy Trees Are Always Appreciated. Glenwood Village Is Perfectly Situated Between The North Shore And The Hamptons, Community Highlights And Amenities Include A 74 Foot Heated Outdoor Swimming Pool, Pool Active Clubhouse, Fitness Center, Studio Library And Lounge Areas, Billiards Room And Game Recreational Areas For Community Events. The Lot Fee Of $725.00 Monthly Is Affordable And Includes Water, Sewer, Garbage, Snow Removal And Access To The Community Pool, Gym, And Clubhouse. This Is A Must See!!!
| Location/Town | Riverhead |
| Area/County | Suffolk County |
| Prop. Type | Single Family House for Sale |
| Style | Ranch |
| Tax | $6,789.00 |
| Bedrooms | 2 |
| Total Rooms | 5 |
| Total Baths | 2 |
| Full Baths | 2 |
| Year Built | 2022 |
| Basement | Full, Storage Space, Unfinished |
| Construction | Vinyl Siding |
| Cooling | Central Air |
| Heat Source | Forced Air |
| Util Incl | Cable Available, Electricity Available, Trash Collection Private, Water Connected |
| Pool | Community |
| Condition | Actual |
| Days On Market | 62 |
| Association Fee Includes | Common Area Maintenance, Pool Service, Sewer, Snow Removal, Trash, Water |
| School District | Riverhead |
| Middle School | Riverhead Middle School |
| Elementary School | Pulaski Street Elementary Scho |
| High School | Riverhead Senior High School |
| Features | First floor bedroom, first floor full bath, ceiling fan(s), chefs kitchen, granite counters, kitchen island, open floorplan, primary bathroom, walk-in closet(s) |
| Listing information courtesy of: Keystone Realty USA Corp | |